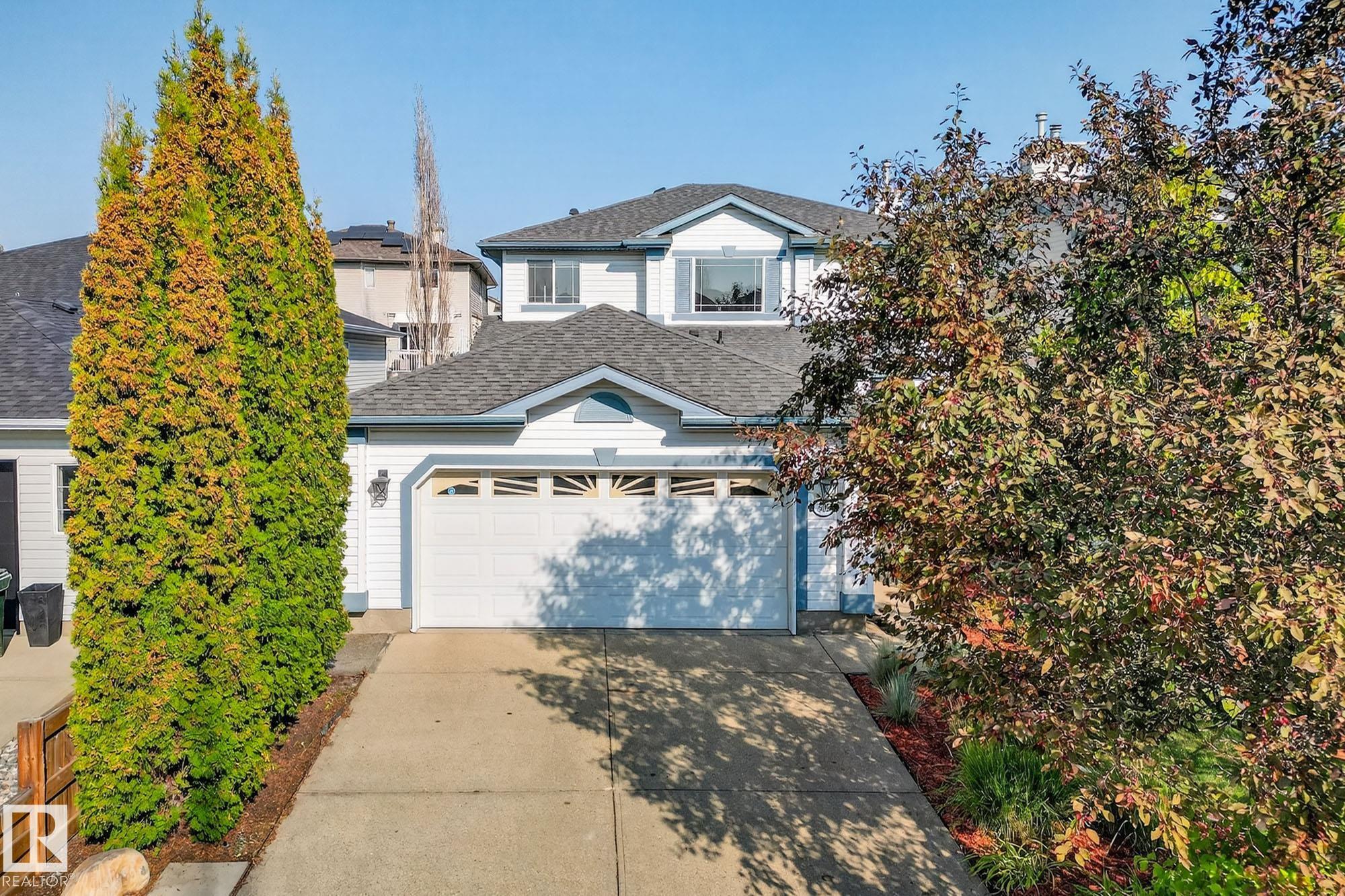This home is hot now!
There is over a 81% likelihood this home will go under contract in 15 days.

Immaculate two-storey in Forrest Greens is walking distance to schools, kiddie park, athletic fields & more! Backyard makeover $14k in 2021 saw new sod, refinished fence & exposed aggregate walkway & patio (freshly retreated this summer). Front yard professionally landscaped in 2010 incl $10k stone planter. BBQ gasline & air conditioner. Shingles & hot water heater 2019. New kitchen sink, garburator, steam washer/dryer in 2021. New fridge, dishwasher & wi-fi enabled garage door opener 2024, microwave 2025. Main floor features: large foyer, vaulting ceilings, office, laundry, dining room, living room with gas fireplace, kitchen w/ dining nook & island. Three large upper bedrooms, big ensuite & primary walk-in closet. The basement features brand new laminate flooring with a den, storage room, 3-pc bath, family room w/ recessed custom built-in AV unit. Carpets cleaned, many rooms & closets freshly painted & entry doors rehung with new hardware. Garage insulated & drywalled with storage shelving & landing.

