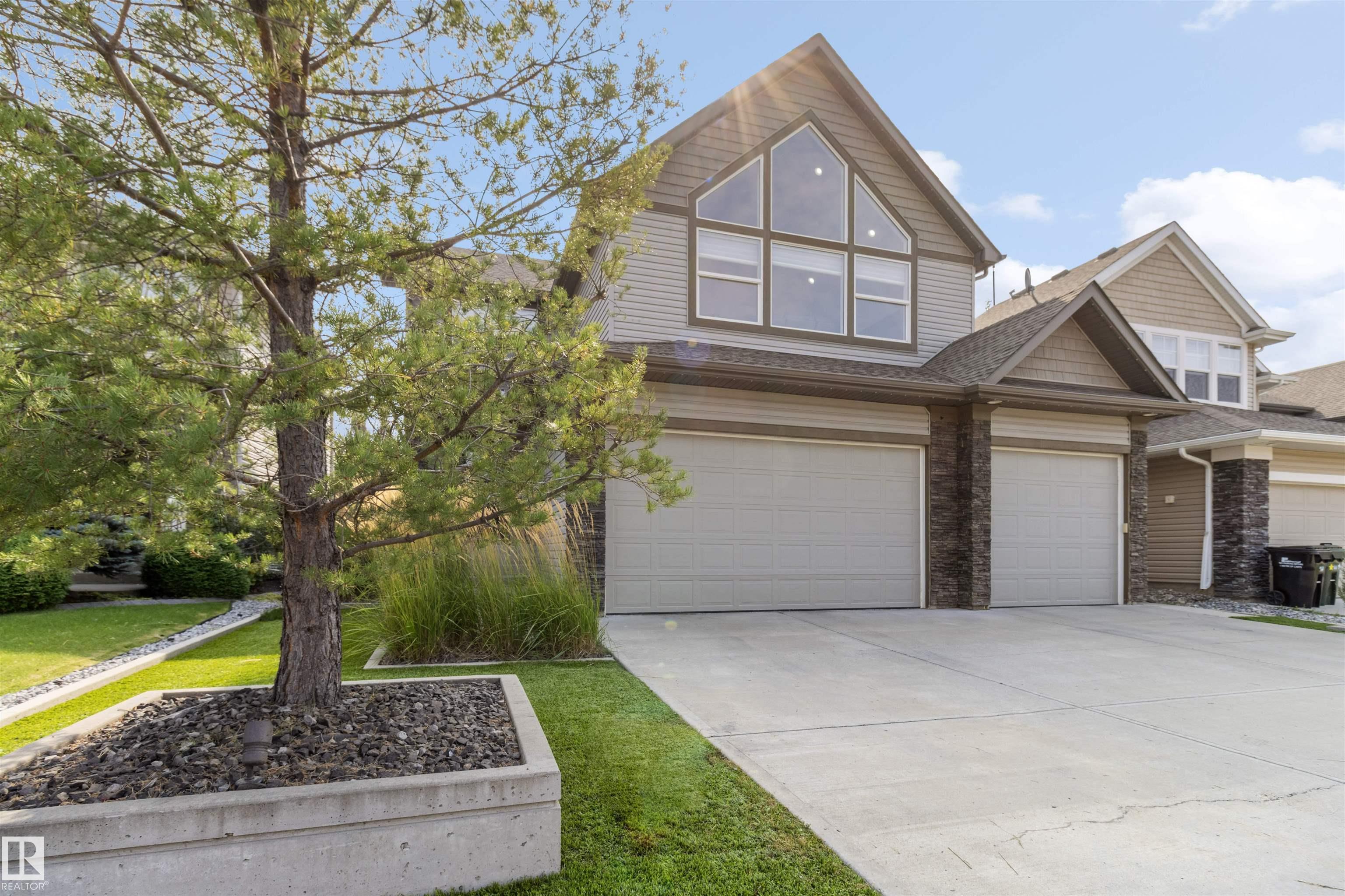This home is hot now!
There is over a 82% likelihood this home will go under contract in 15 days.

Tucked away on a quiet street in central Ridge, this Ironwood-built gem combines timeless craftsmanship with modern style. Nearly 2,500 sq. ft. of sun-filled living space is framed by oversized windows and gleaming hardwood floors, creating an inviting atmosphere throughout. The gourmet kitchen boasts stainless steel appliances, quartz counters, and a spacious dinette wrapped in windows on three sides—perfect for enjoying morning light or evening meals with a view. Upstairs, the luxurious primary retreat features a spa-inspired five-piece ensuite with an oversized shower designed for ultimate relaxation. The fully finished basement offers added flexibility for family living or entertaining. A heated triple garage with epoxy flooring is ideal for car enthusiasts or hobbyists, while the fenced, landscaped yard and expansive deck provide a private outdoor oasis. Set in one of the area’s most sought-after neighbourhoods, this home truly blends elegance, comfort, and practicality in one exceptional package.

