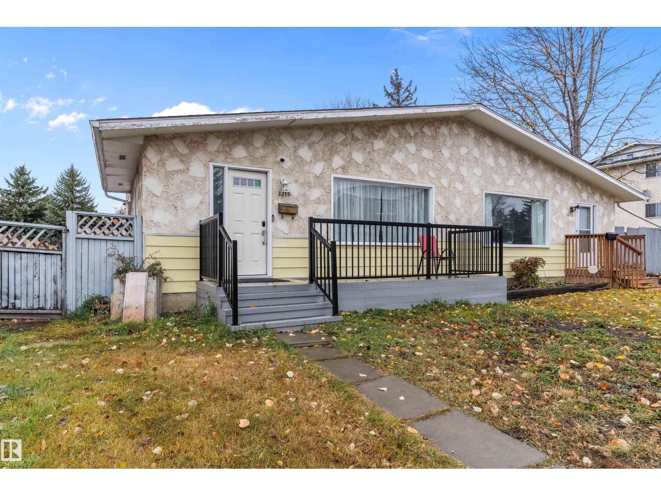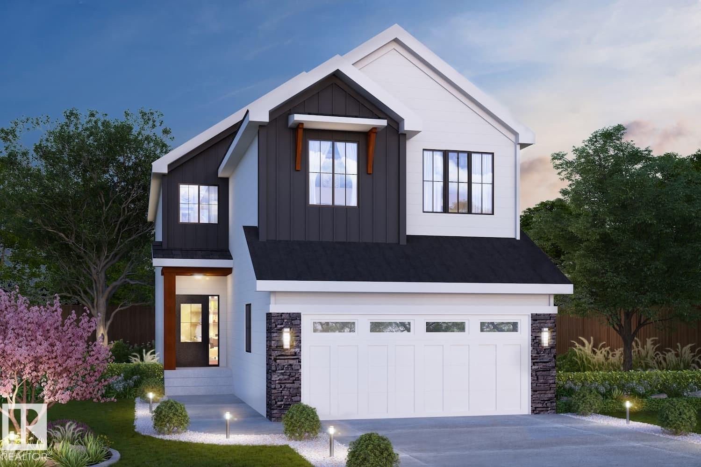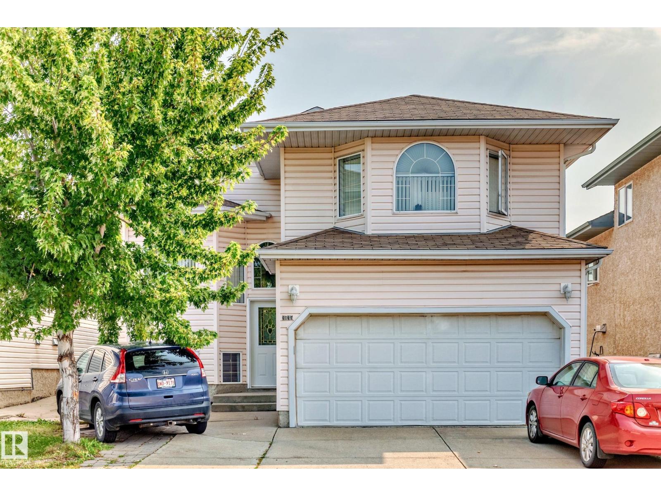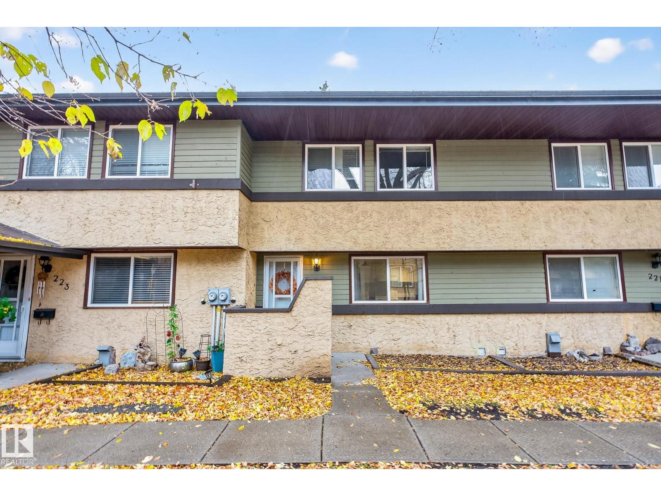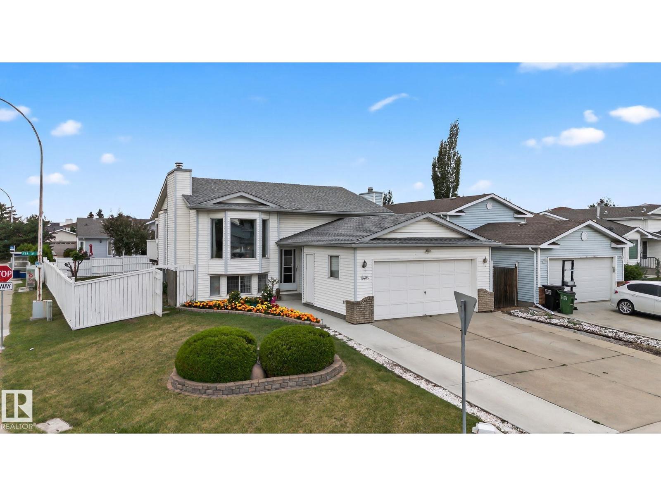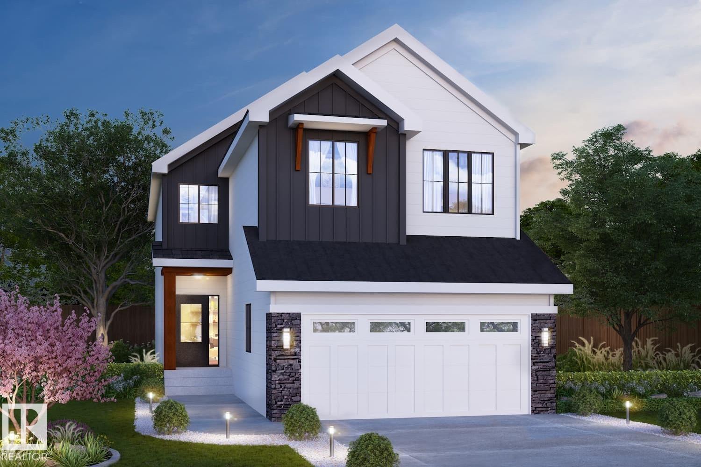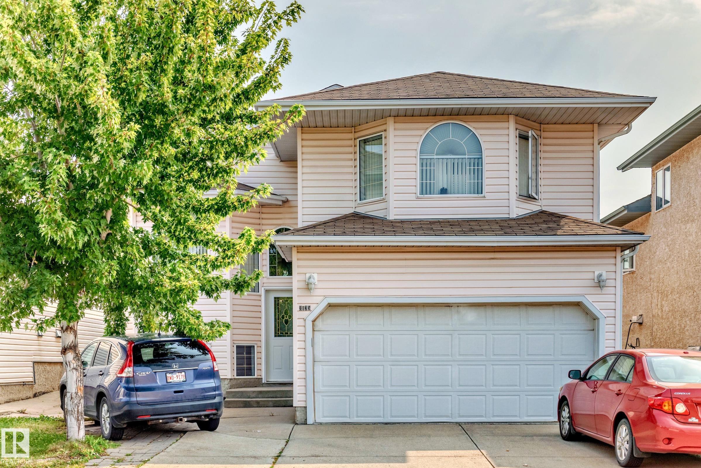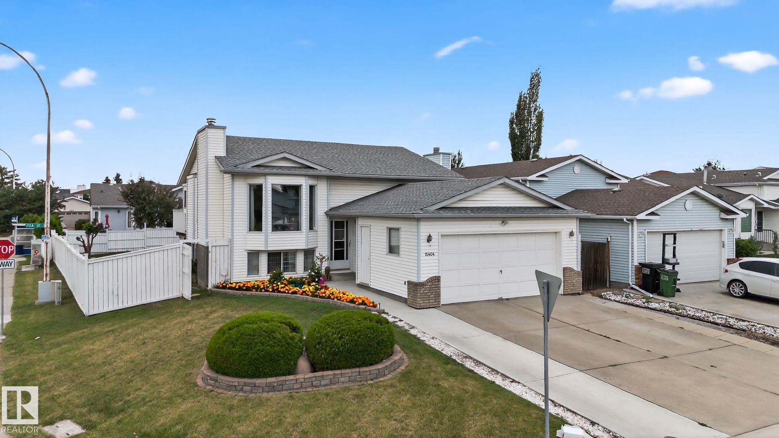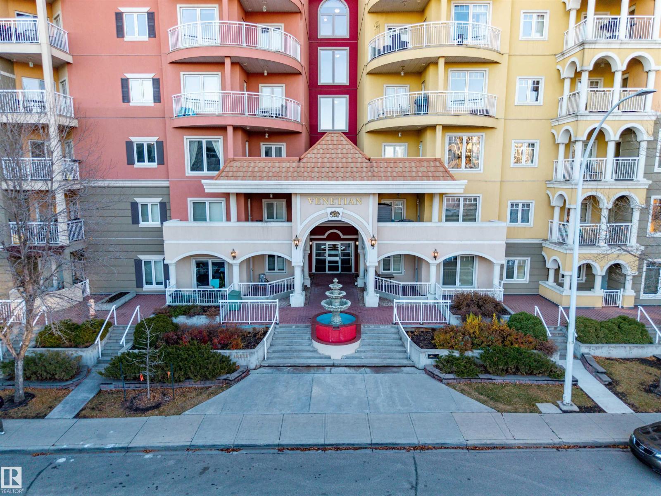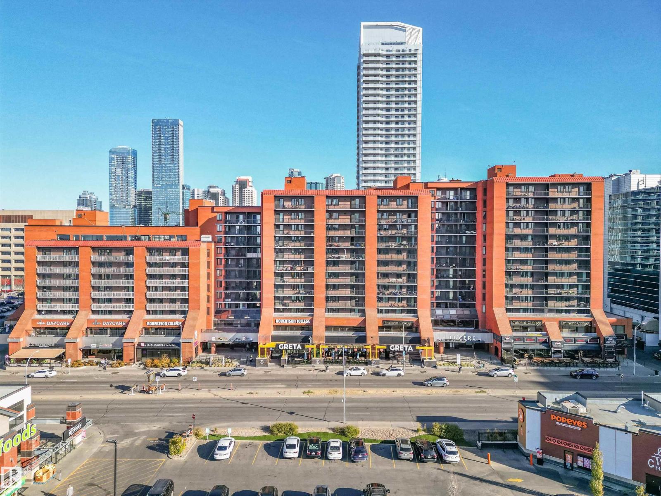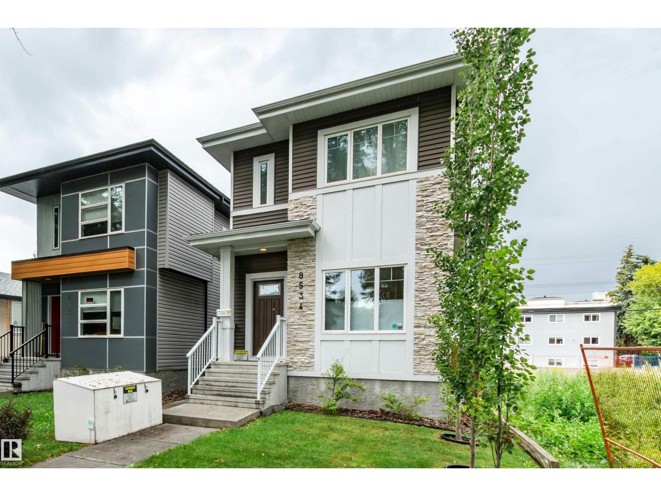- Houseful
- AB
- Sherwood Park
- Woodbridge Farms
- 52 Woodstock Dr
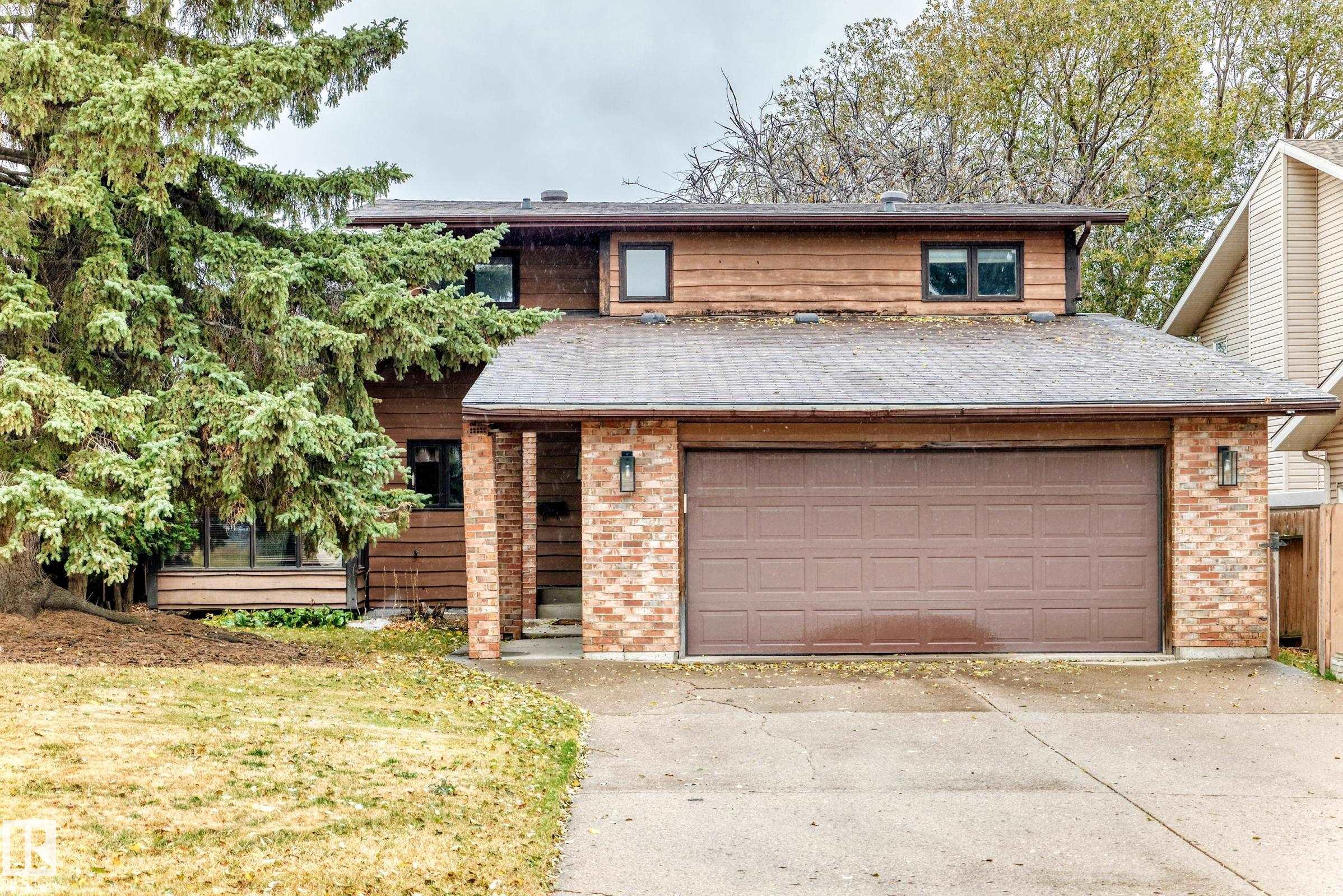
Highlights
Description
- Home value ($/Sqft)$345/Sqft
- Time on Housefulnew 4 hours
- Property typeResidential
- Style1 and half storey
- Neighbourhood
- Median school Score
- Year built1979
- Mortgage payment
Incredible location, backing onto green space on a quiet residential street in the desirable neighbourhood of Woodbridge Farms, this 1826 SqFt 1.5 storey is sure to impress. The main floor features a grand entrance, formal dining room, family room with 2 sided wood burning fireplace, 2 piece bath, laundry/mudroom and a gorgeous kitchen. The kitchen includes all stainless steel appliances, tile backsplash, dark custom cabinets, breakfast nook, and overlooks the front yard. Upstairs you'll find the primary bedroom with a 6 piece ensuite, walk-in closet, 2nd bedroom, and a loft area that's perfect for an office. The basement is fully finished with a 3rd bedroom, large rec room, and plenty of storage. The massive backyard backing green space is rare to see in the park. Upgrades include extensive renovations to the kitchen and primary bedroom, as well as the furnace, A/C, and shingles in 2013. HWT is 2 years old. Original owner and pride of ownership is apparent with this rare find in Sherwood Park.
Home overview
- Heat type Forced air-1, natural gas
- Foundation Concrete perimeter
- Roof Asphalt shingles
- Exterior features Backs onto park/trees, environmental reserve, golf nearby, playground nearby, public transportation, schools, shopping nearby, partially fenced
- Has garage (y/n) Yes
- Parking desc Double garage attached
- # full baths 1
- # half baths 1
- # total bathrooms 2.0
- # of above grade bedrooms 3
- Flooring Carpet, ceramic tile, hardwood
- Appliances Air conditioning-central, dishwasher-built-in, dryer, freezer, garage control, garage opener, oven-built-in, oven-microwave, refrigerator, stove-countertop electric, vacuum system attachments, vacuum systems, washer, window coverings, garage heater
- Has fireplace (y/n) Yes
- Interior features Ensuite bathroom
- Community features Air conditioner, closet organizers, deck, detectors smoke, vinyl windows
- Area Strathcona
- Zoning description Zone 25
- Lot desc Rectangular
- Basement information Full, finished
- Building size 1826
- Mls® # E4463770
- Property sub type Single family residence
- Status Active
- Other room 4 16.4m X 8m
- Bedroom 3 19.9m X 10.5m
- Other room 1 12m X 8.8m
- Other room 3 19.8m X 25.8m
- Master room 11.5m X 12.1m
- Bedroom 2 9.5m X 8.3m
- Other room 2 13.5m X 8.6m
- Kitchen room 12.8m X 12.7m
- Family room 12.1m X 11.4m
Level: Main - Dining room 9m X 10.9m
Level: Main - Living room 13.3m X 16m
Level: Main
- Listing type identifier Idx

$-1,680
/ Month

