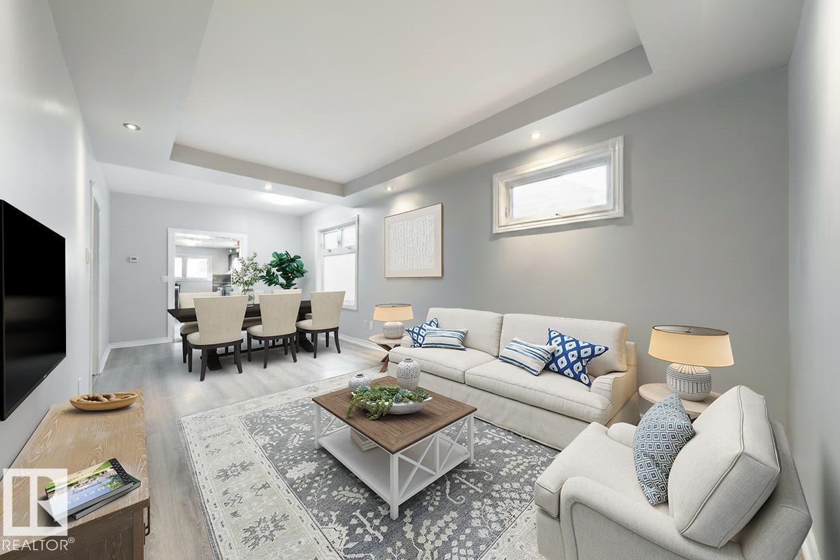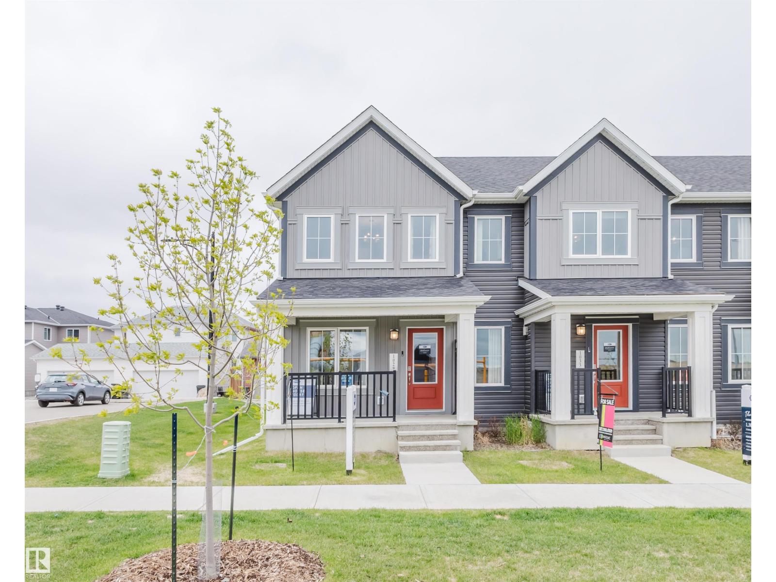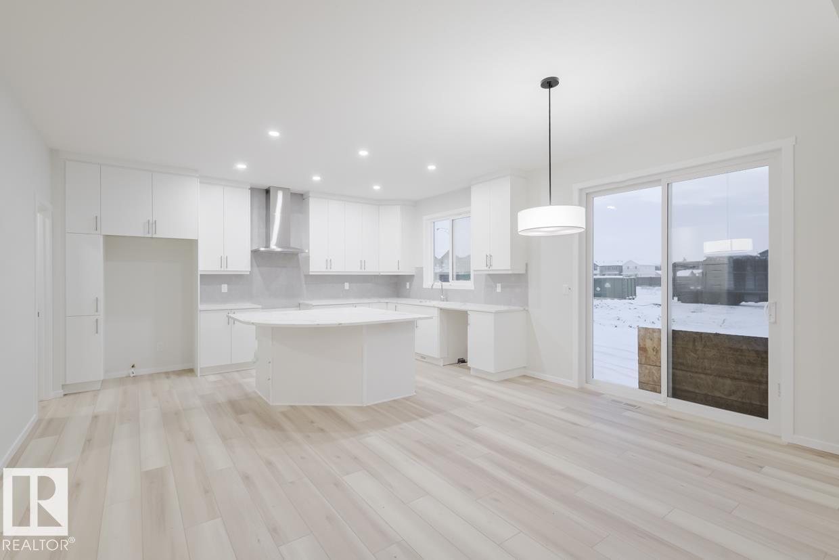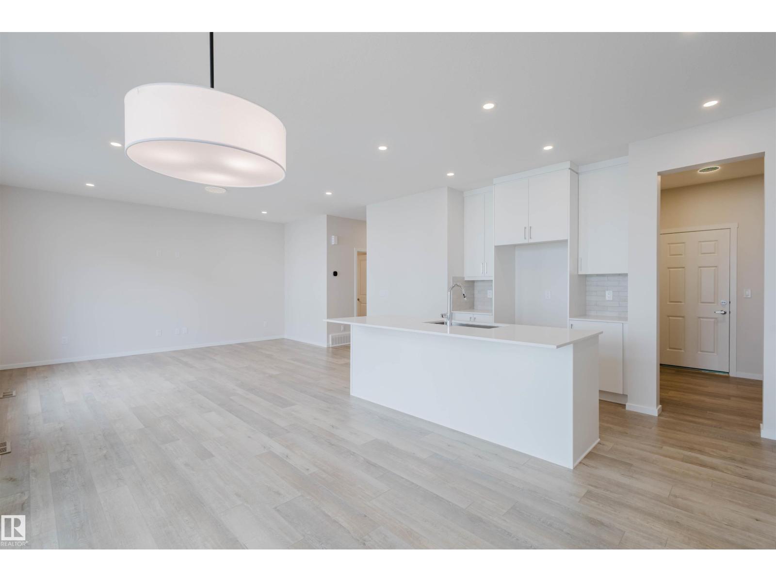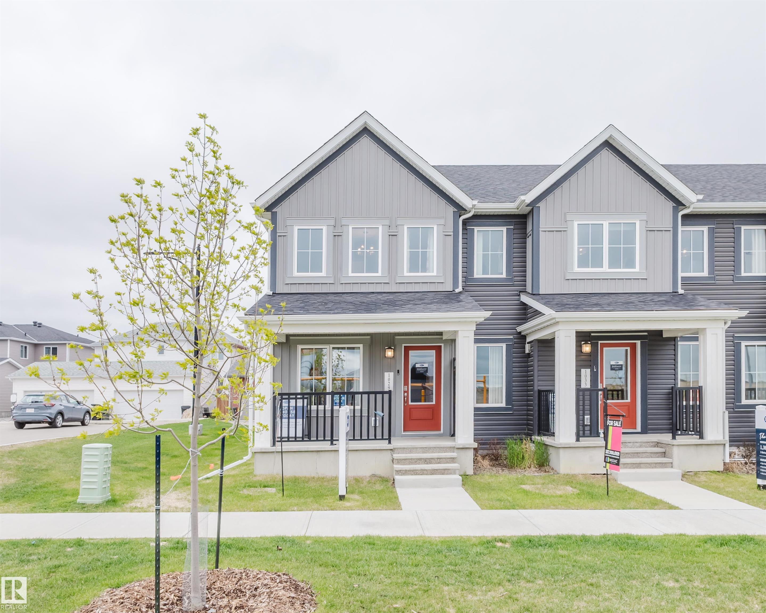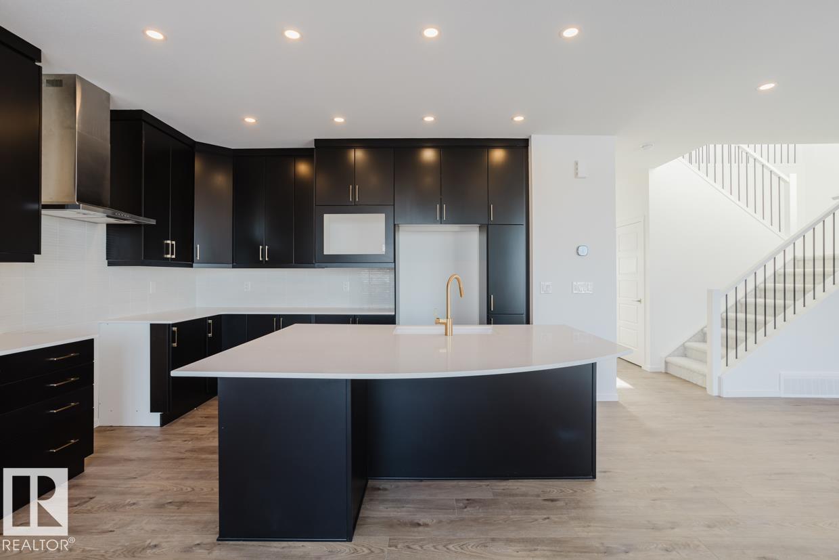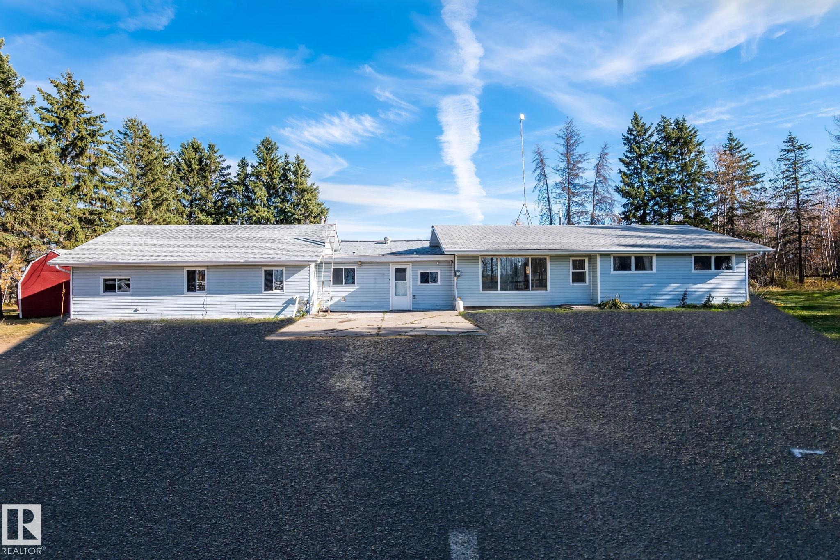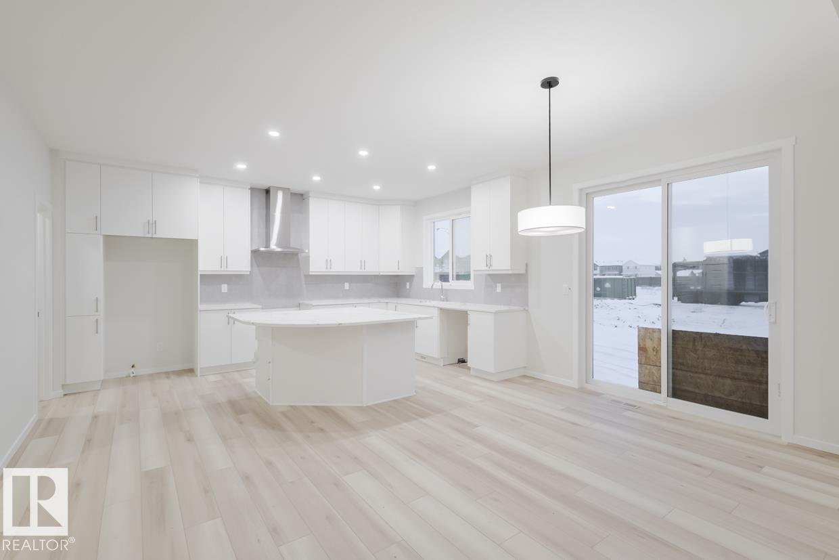- Houseful
- AB
- Rural Strathcona County
- T8B
- 52327 Range Rd 233 #315
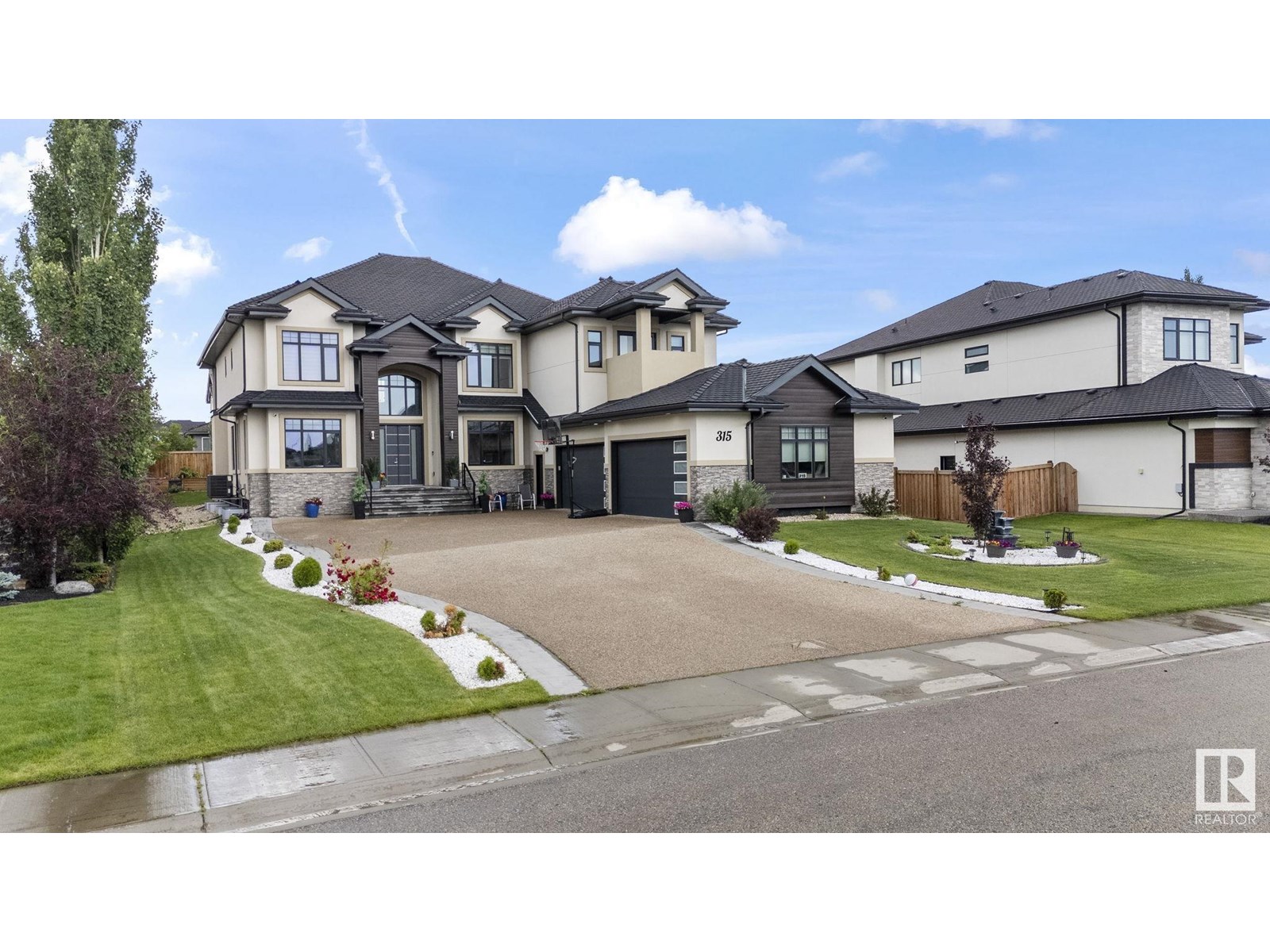
52327 Range Rd 233 #315
52327 Range Rd 233 #315
Highlights
Description
- Home value ($/Sqft)$412/Sqft
- Time on Houseful96 days
- Property typeSingle family
- Median school Score
- Lot size0.34 Acre
- Year built2016
- Mortgage payment
This stunning lot and custom-built mansion offers over 6700 sq ft of total living space, WITH A MASSIVE 80x35 foot driveway. Offering 7 spacious bedrooms, central A/C, a SPICE KITCHEN, and a QUAD GARAGE, this home is designed to impress. Step into a grand foyer that flows into a sophisticated formal living room, followed by a family room featuring 20-foot ceilings, a sleek fireplace fits in a custom feature wall, and ceramic tile flooring. The gourmet kitchen showcases a large island, a DOUBLE WIDE fridge , complemented by a fully outfitted spice kitchen. Completing the main floor is an OFFICE along with a bedroom with a private ensuite. Upstairs, you'll find four generously sized bedrooms, each with its own private ensuite, three of which have BALCONIES including the owner's oasis. The FULLY FINISHED basement features two more bedrooms one with an ensuite, a HOME THEATRE ROOM perfect for movie nights, a WET BAR with a living room for entertainment and a HOME GYM. A home that checks every box! (id:63267)
Home overview
- Cooling Central air conditioning
- Heat type Forced air
- # total stories 2
- Fencing Fence
- Has garage (y/n) Yes
- # full baths 8
- # half baths 1
- # total bathrooms 9.0
- # of above grade bedrooms 7
- Community features Public swimming pool
- Subdivision Sherwood golf & country club estates
- Directions 1478589
- Lot dimensions 0.34
- Lot size (acres) 0.34
- Building size 4611
- Listing # E4448096
- Property sub type Single family residence
- Status Active
- Recreational room 9.322m X 6.096m
Level: Basement - Additional bedroom 3.708m X 3.353m
Level: Basement - 6th bedroom 4.978m X 4.267m
Level: Basement - 2nd kitchen 1.803m X 5.486m
Level: Main - 5th bedroom 3.785m X 4.877m
Level: Main - Dining room Measurements not available X 15.0m
Level: Main - Living room 4.089m X 4.877m
Level: Main - Office 2.692m X 2.616m
Level: Main - Kitchen 4.14m X 4.877m
Level: Main - Primary bedroom 5.994m X 6.096m
Level: Upper - 3rd bedroom 3.835m X 4.267m
Level: Upper - 2nd bedroom 4.267m X 4.47m
Level: Upper - 4th bedroom 3.861m X 4.267m
Level: Upper
- Listing source url Https://www.realtor.ca/real-estate/28615255/315-52327-rge-road-233-rural-strathcona-county-sherwood-golf-country-club-estates
- Listing type identifier Idx

$-5,067
/ Month



