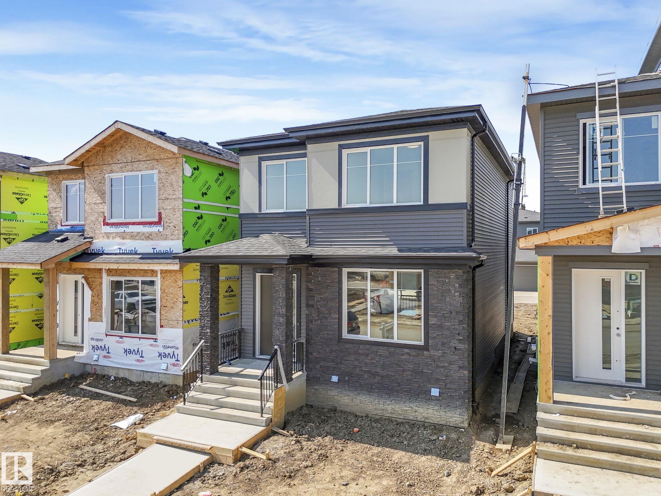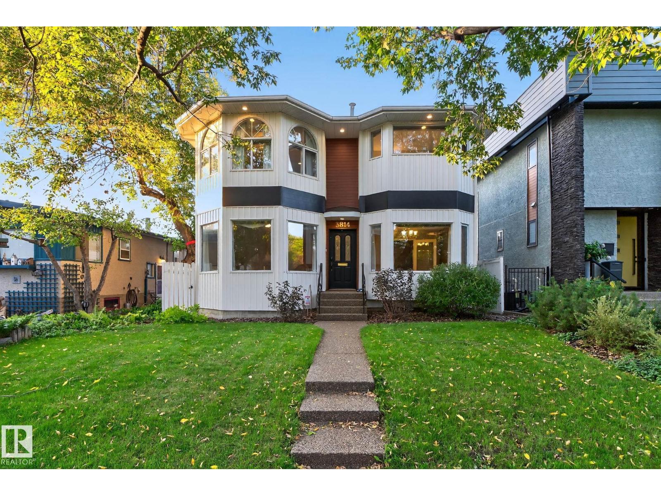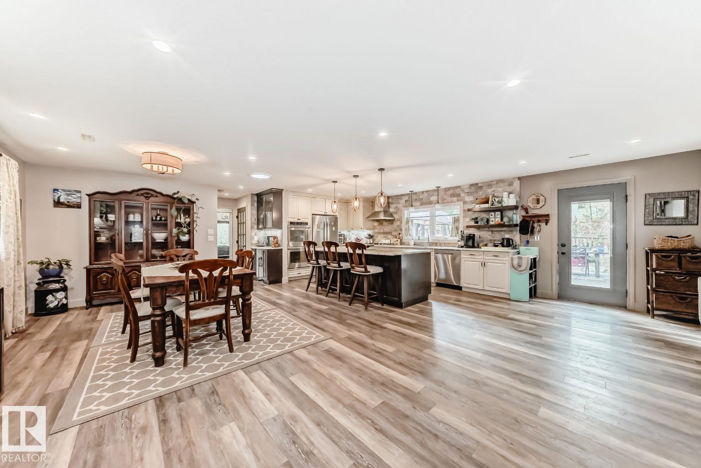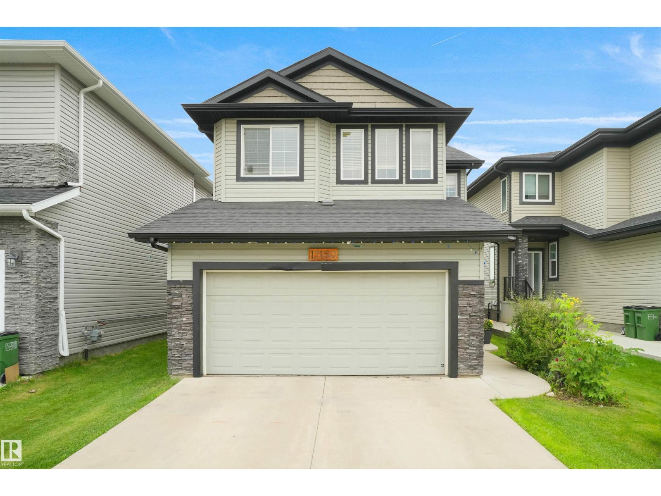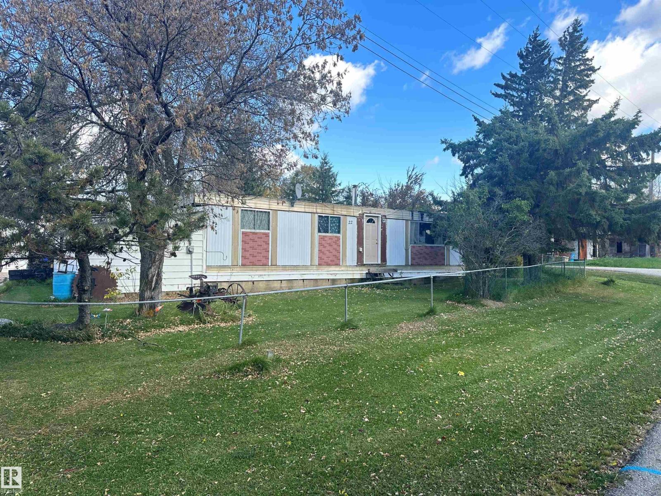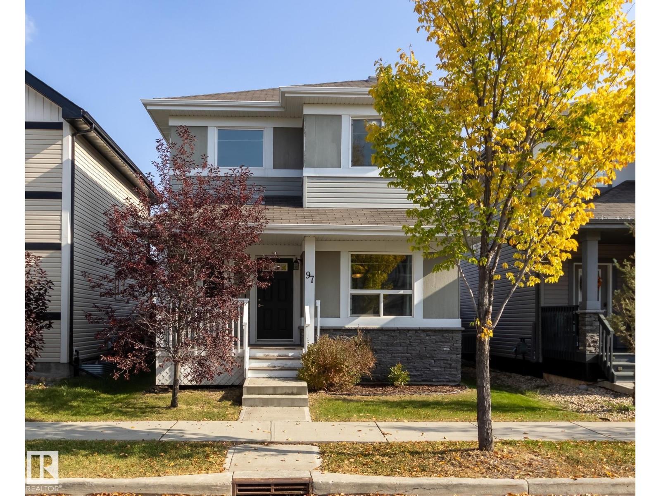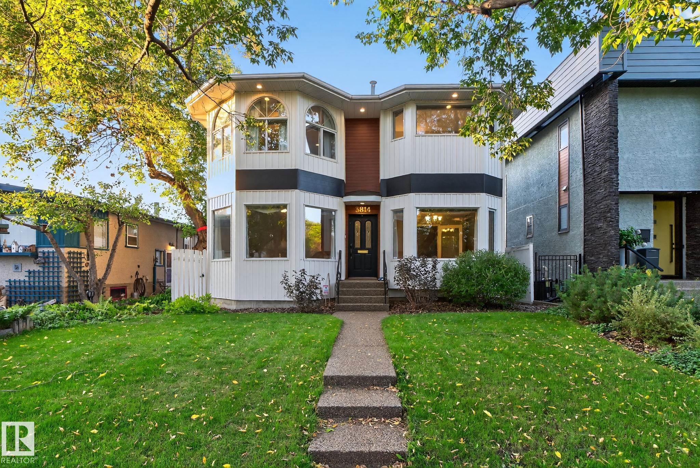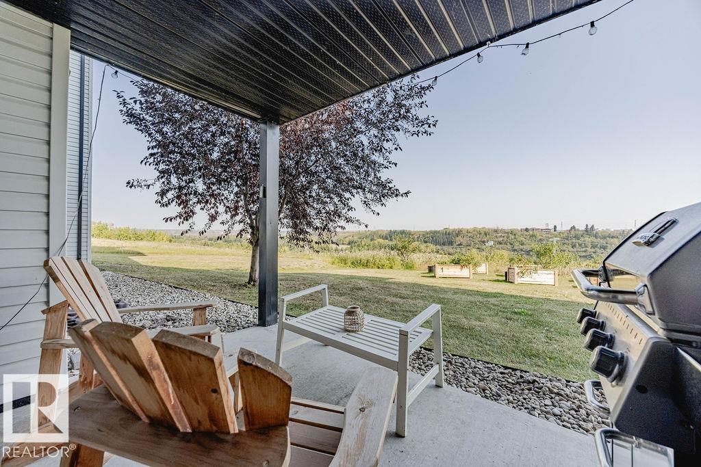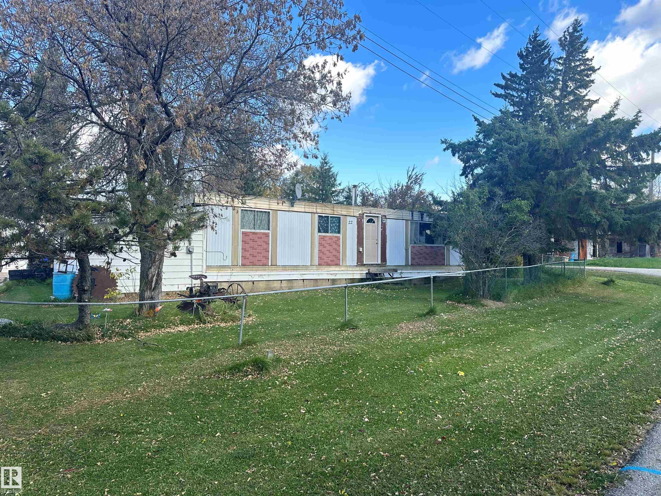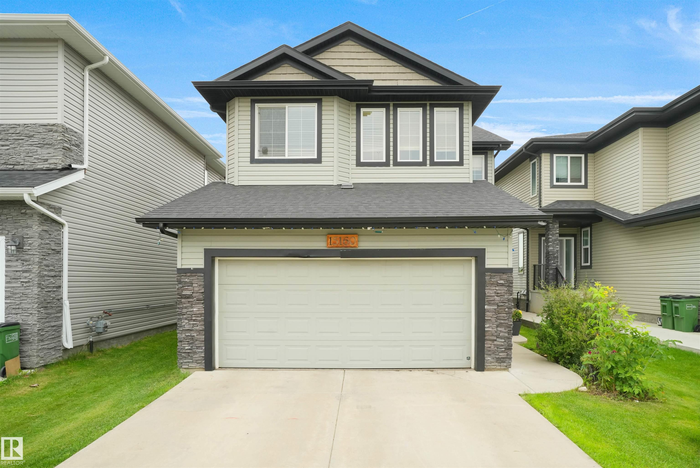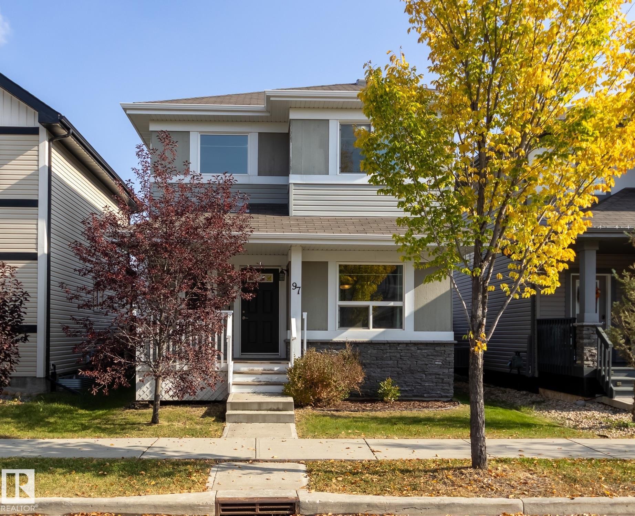- Houseful
- AB
- Sherwood Park
- T8G
- 52343 Range Rd 211 Unit 256
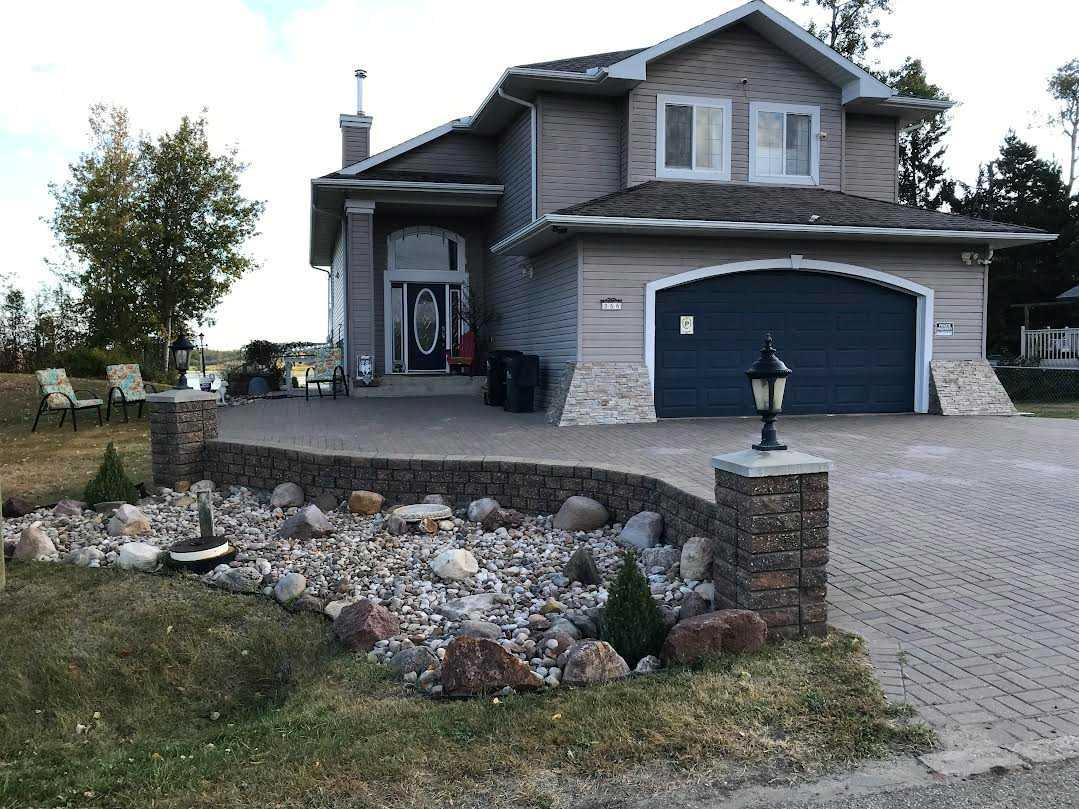
52343 Range Rd 211 Unit 256
52343 Range Rd 211 Unit 256
Highlights
Description
- Home value ($/Sqft)$564/Sqft
- Time on Housefulnew 4 hours
- Property typeResidential
- StyleBi-level
- Median school Score
- Lot size7,405 Sqft
- Year built2004
- Mortgage payment
Visit REALTOR® website for additional information. New (never used) Fridge, Stove, dishwasher, California Cherry hardwood floors refinished, new furnace 1 1/2 yr, new hot water tank (Aug 2025) newer septic pump (2019), Septic tank cleaned Feb 11, 2025, new paint thru out, smart Bidet in master, All Window coverings, black outs in basement and master bedrooms, wood fireplace in basement (can be connected to furnace), Hepa UVC medical air cleaner on furnace, walk out basement, deck off kitchen to view the lake, vaulted ceilings in main (kitchen, family room), upper/lower under cabinet lighting, floor, vaulted ceilings include 2 main floor bedrooms, very private yard and patio under deck at walkout, large deck in back yard, Rock gardens through out front and back yard, Construction of the house is all 1/2-inch plywood. Temporary fencing around the back (keeps geese out, protection small dogs, small children) Snow blower, riding lawn mower, 2 sheds yard light.
Home overview
- Cooling Central air, energy star qualified equipment
- Heat type Central, energy star qualified equipment, exhaust fan, fireplace(s), forced air, humidity control
- Pets allowed (y/n) No
- Construction materials Stone, vinyl siding
- Roof Asphalt shingle
- Fencing Partial
- # parking spaces 7
- Has garage (y/n) Yes
- Parking desc Double garage attached, parking pad
- # full baths 3
- # total bathrooms 3.0
- # of above grade bedrooms 4
- # of below grade bedrooms 1
- Flooring Carpet, ceramic tile, hardwood, vinyl
- Appliances Central air conditioner, dishwasher, dryer, electric stove, electric water heater, energy star qualified appliances, energy star qualified dishwasher, energy star qualified dryer, energy star qualified refrigerator, energy star qualified washer, garage control(s), humidifier, induction cooktop, microwave, range hood, satellite tv dish, stove(s), washer/dryer, window coverings
- Laundry information Electric dryer hookup,lower level,washer hookup
- County Strathcona county
- Subdivision None
- Zoning description Residential
- Exposure S
- Lot desc Brush, conservation, dog run fenced in, environmental reserve, few trees, gentle sloping, lake, landscaped, lawn, native plants, no neighbours behind, private, sloped down, views, waterfall, waterfront, yard lights
- Lot size (acres) 0.17
- Basement information Crawl space,finished,full
- Building size 1593
- Mls® # A2262111
- Property sub type Single family residence
- Status Active
- Tax year 2025
- Listing type identifier Idx

$-2,397
/ Month

