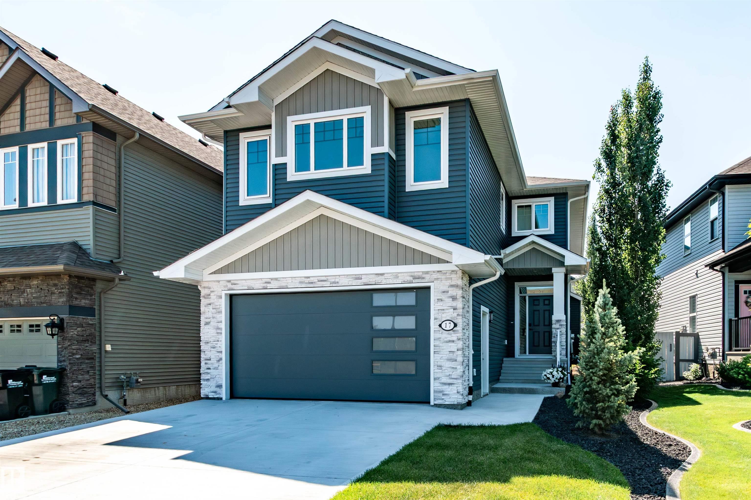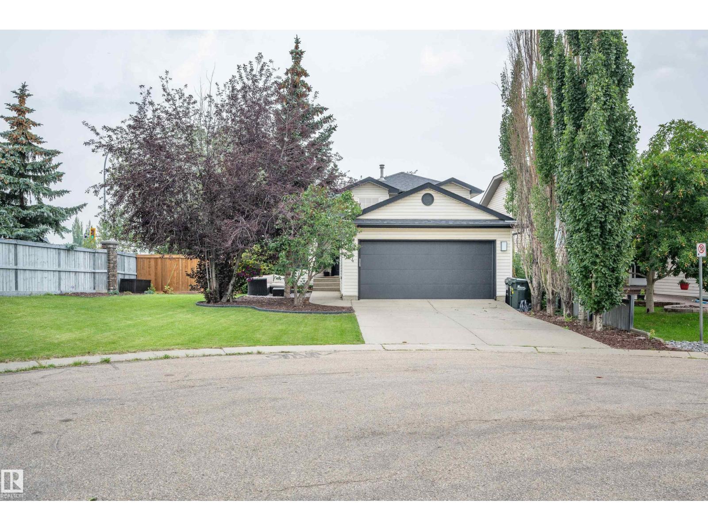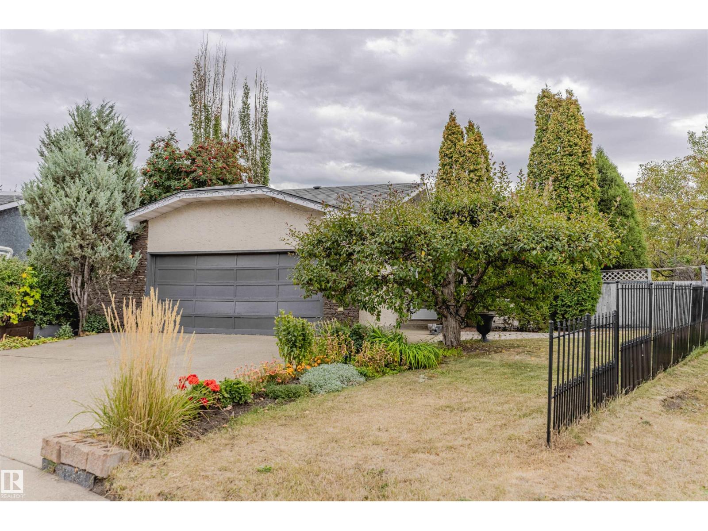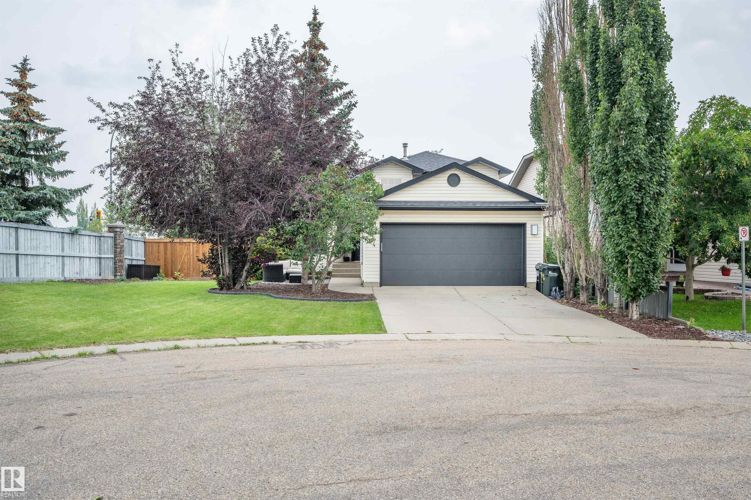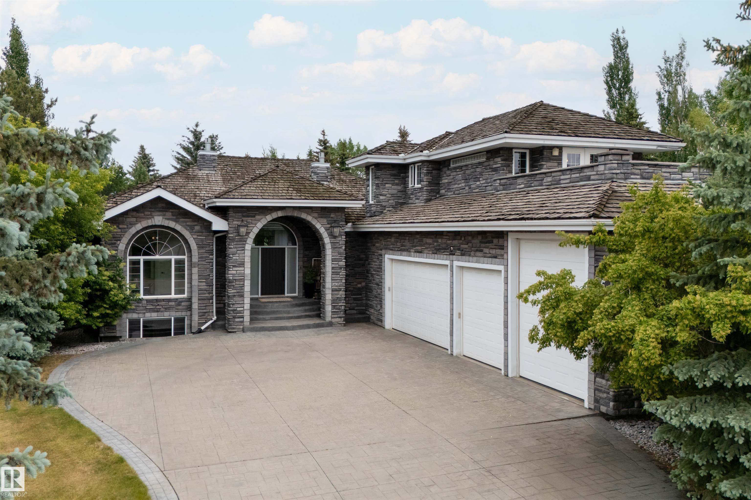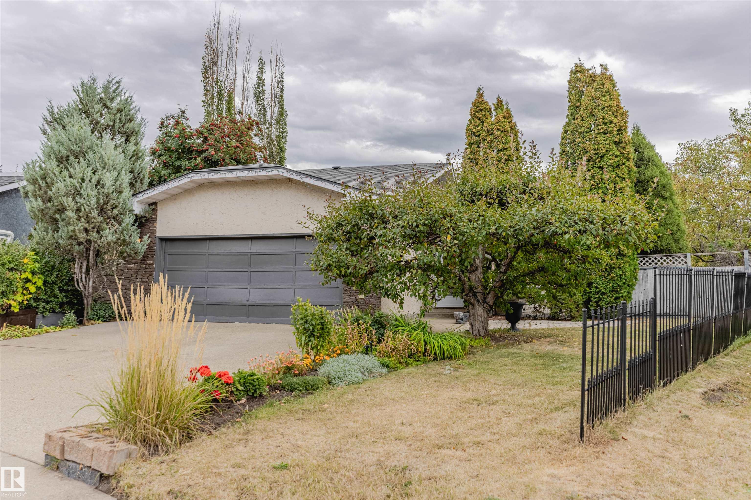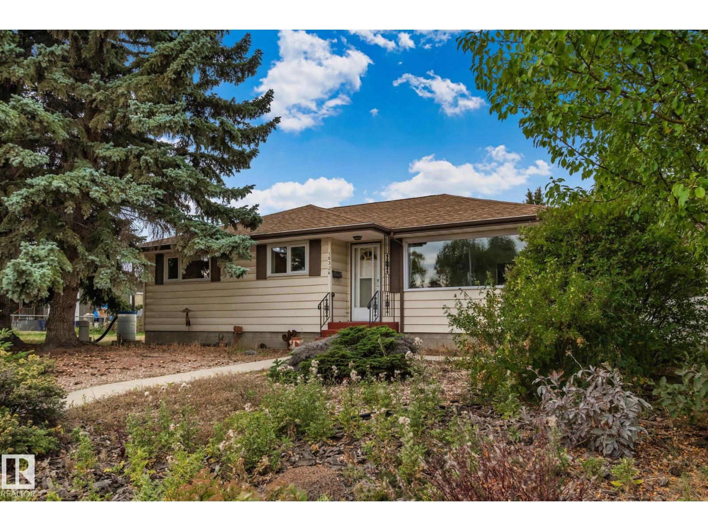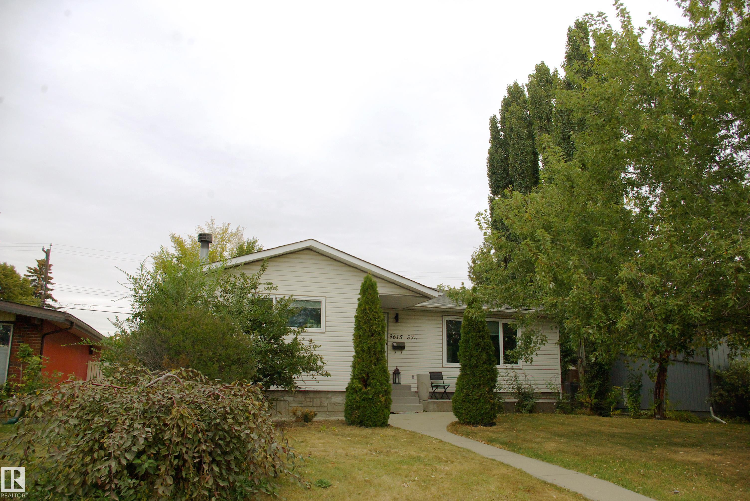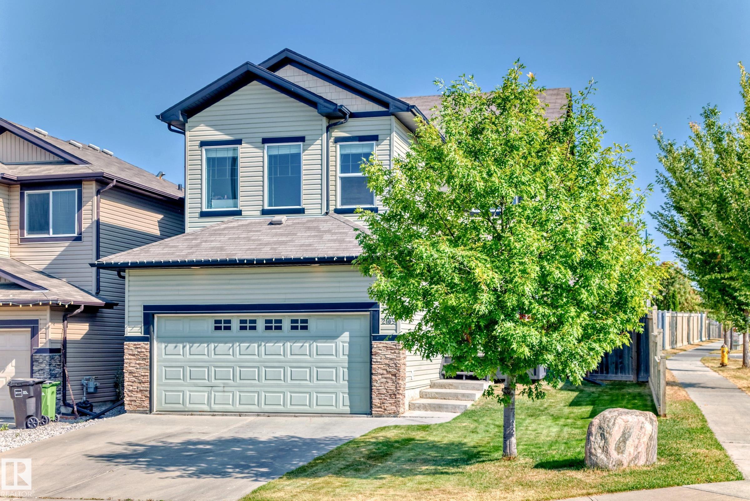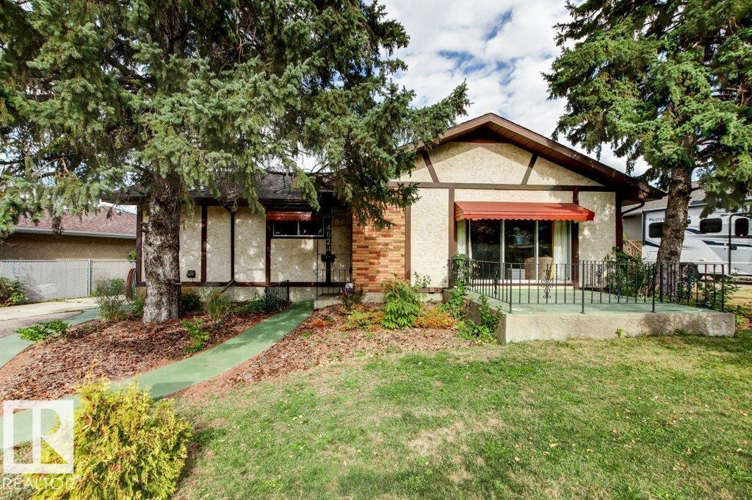- Houseful
- AB
- Sherwood Park
- Estates of Sherwood Park
- 525 Estate Dr
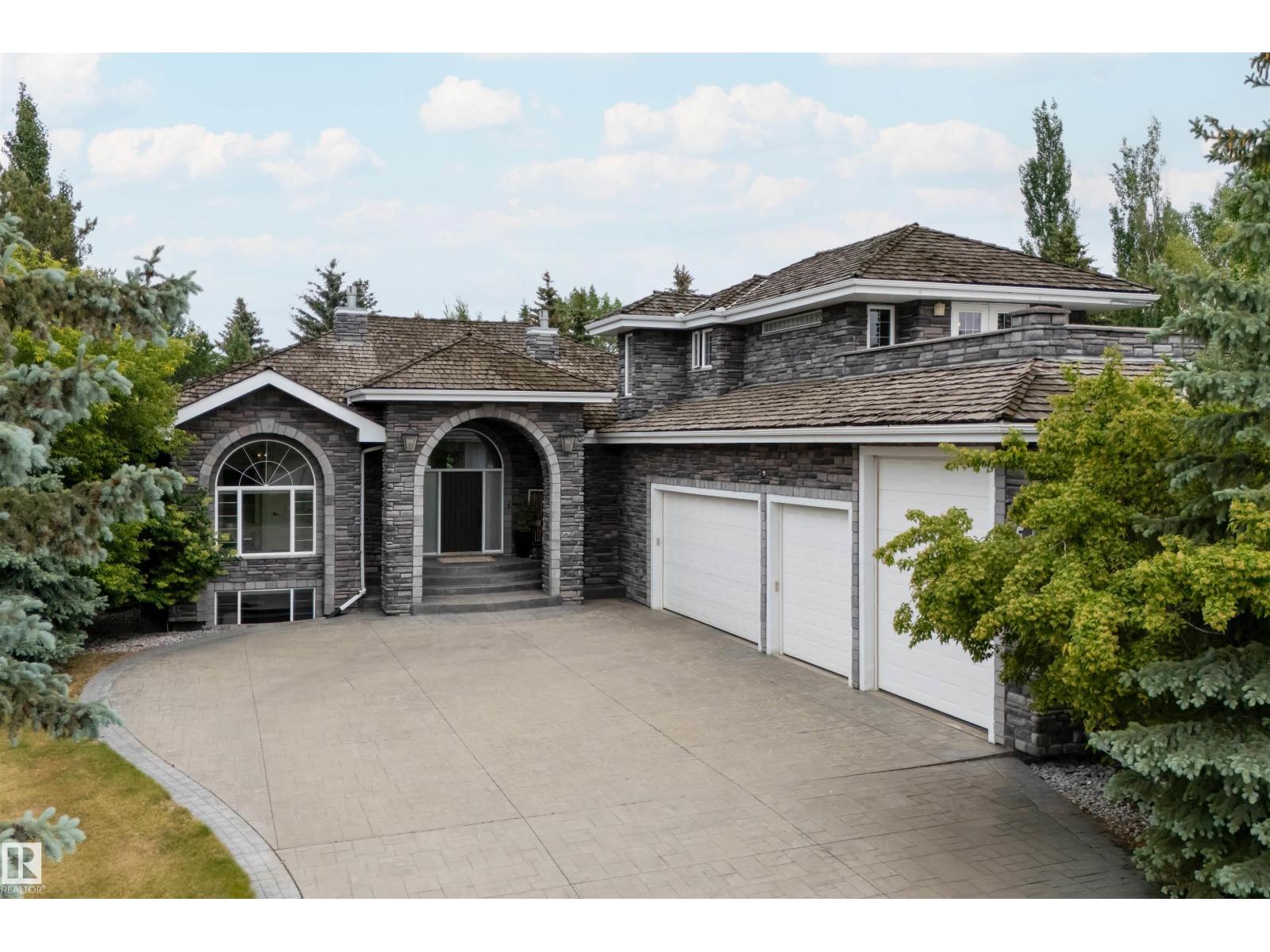
Highlights
Description
- Home value ($/Sqft)$627/Sqft
- Time on Housefulnew 1 hour
- Property typeSingle family
- StyleBungalow
- Neighbourhood
- Median school Score
- Lot size0.50 Acre
- Year built1999
- Mortgage payment
Welcome to this extraordinary walkout BUNGALOW, a rare chance to own in one of Sherwood Park's most sought-after neighbourhoods. Situated on a half acre lot with a massive driveway and a five car garage, this property truly has it all. The main floor features a spacious primary suite with a luxurious ensuite, a bright and open kitchen with quartz countertops, Miele appliances, a butlers pantry, and a wine room. The main living area is filled with natural light, offering an inviting dinning space, sitting area and a private office. The lower level is perfect for entertaining, complete with bar area, recreation space, gym, two additional bedrooms and a 4 piece bathroom. The 4th bedroom, located above the garage, offers it's own ensuite and access to the rooftop patio, a truly unique retreat! Additional features include in floor garage heat, hot tub and a complete renovation in 2018 that blends modern luxury with timeless design. A remarkable home in an unbeatable location! (id:63267)
Home overview
- Heat type Forced air
- # total stories 1
- Fencing Fence
- # full baths 3
- # half baths 1
- # total bathrooms 4.0
- # of above grade bedrooms 4
- Subdivision Estates of sherwood
- Lot dimensions 2031
- Lot size (acres) 0.5018532
- Building size 3192
- Listing # E4459607
- Property sub type Single family residence
- Status Active
- 3rd bedroom 4.58m X 4.5m
Level: Lower - 4th bedroom 4.72m X 5.43m
Level: Lower - Bonus room 8.34m X 9.36m
Level: Lower - Dining room 6.82m X 4.91m
Level: Main - Kitchen 5.59m X 6.02m
Level: Main - Den 4.72m X 4.71m
Level: Main - Living room 5.34m X 8.34m
Level: Main - Primary bedroom 5.07m X 5.91m
Level: Main - 2nd bedroom 4.87m X 7.13m
Level: Upper
- Listing source url Https://www.realtor.ca/real-estate/28916091/525-estate-drive-sherwood-park-estates-of-sherwood
- Listing type identifier Idx

$-5,333
/ Month

