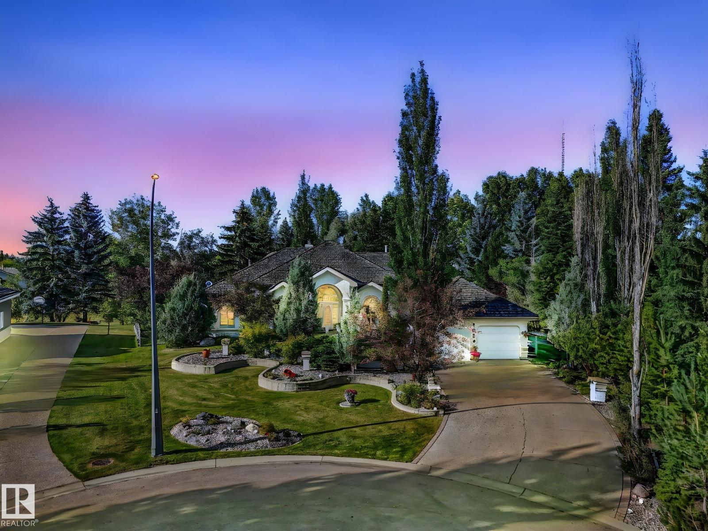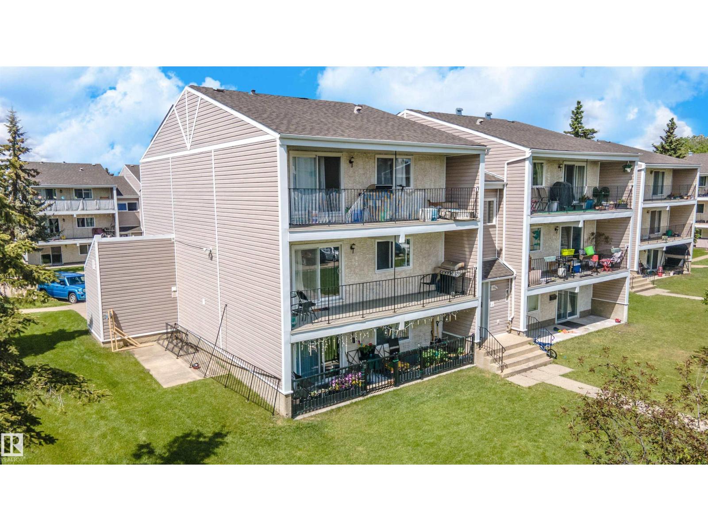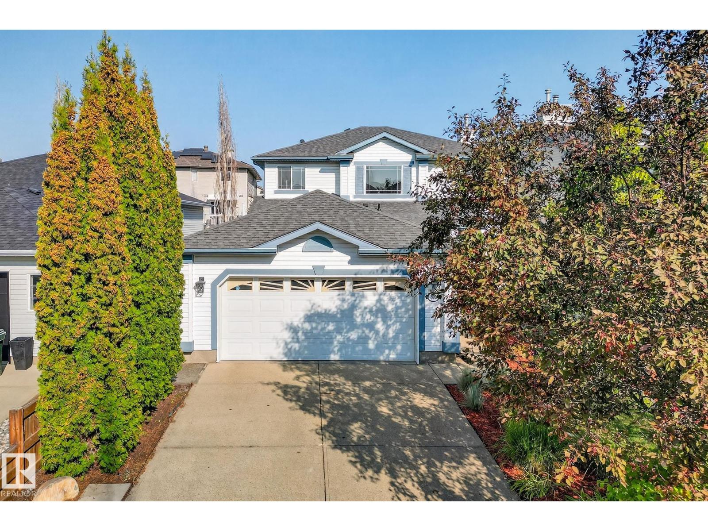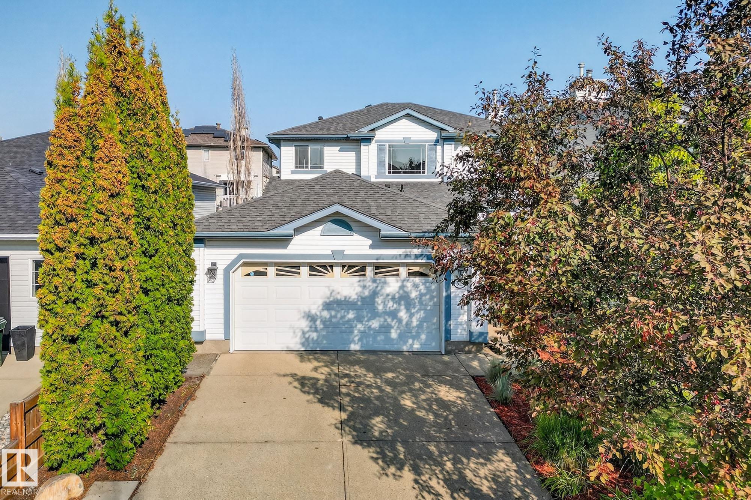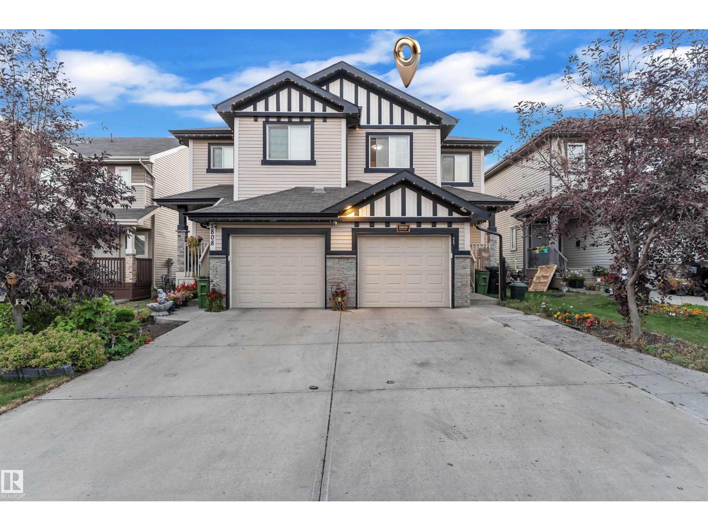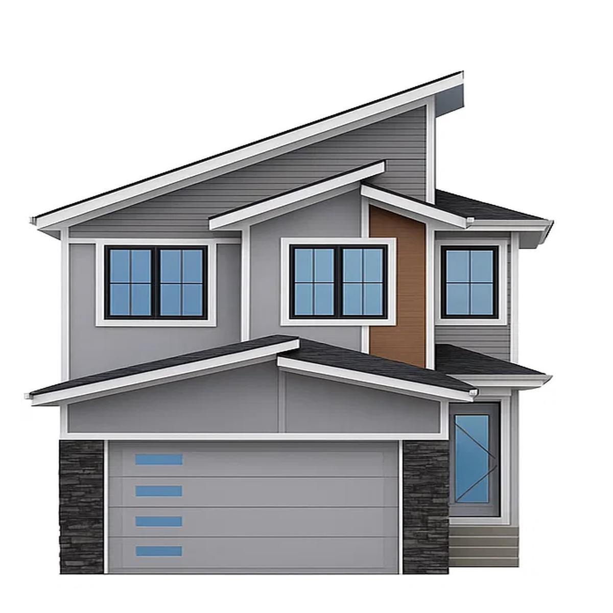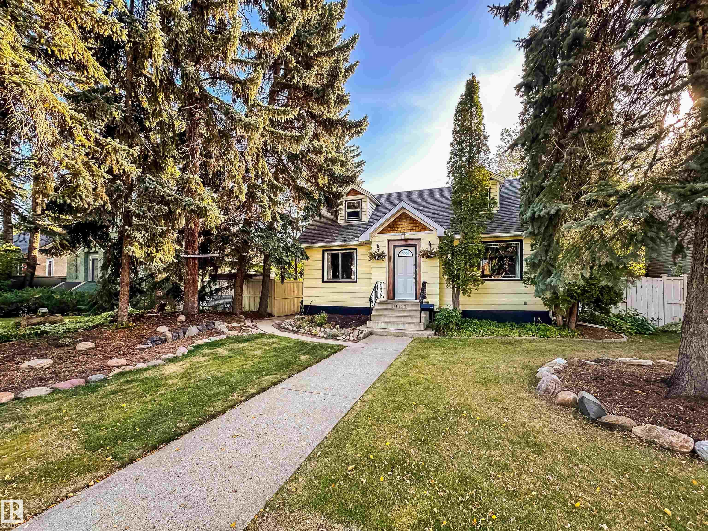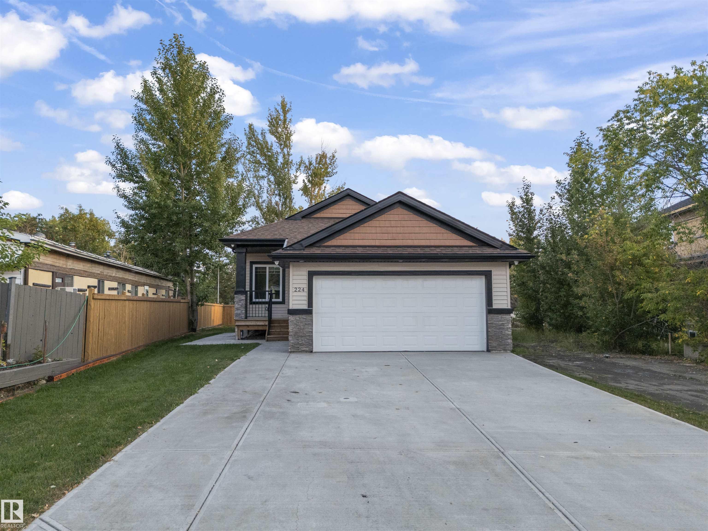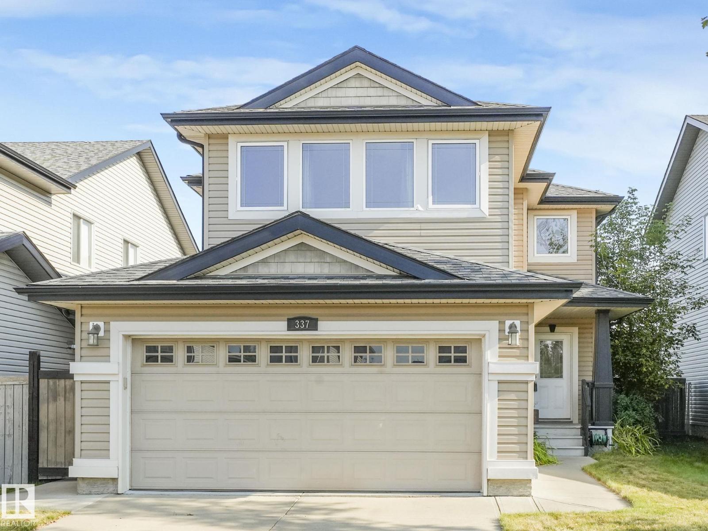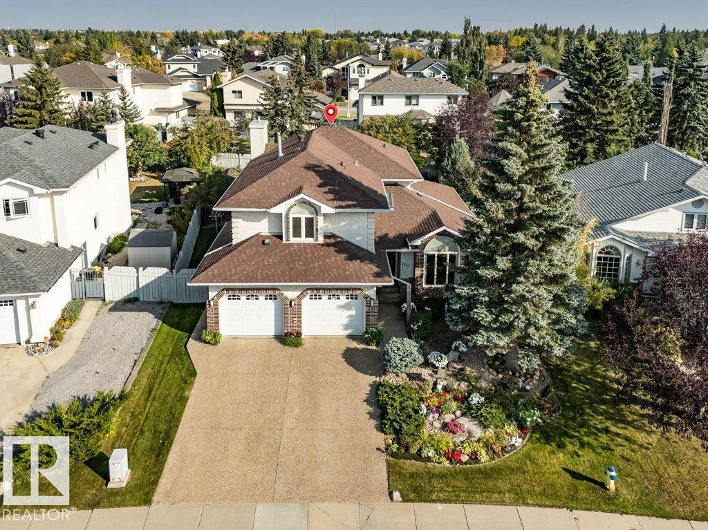- Houseful
- AB
- Sherwood Park
- Estates of Sherwood Park
- 536 Estate Dr
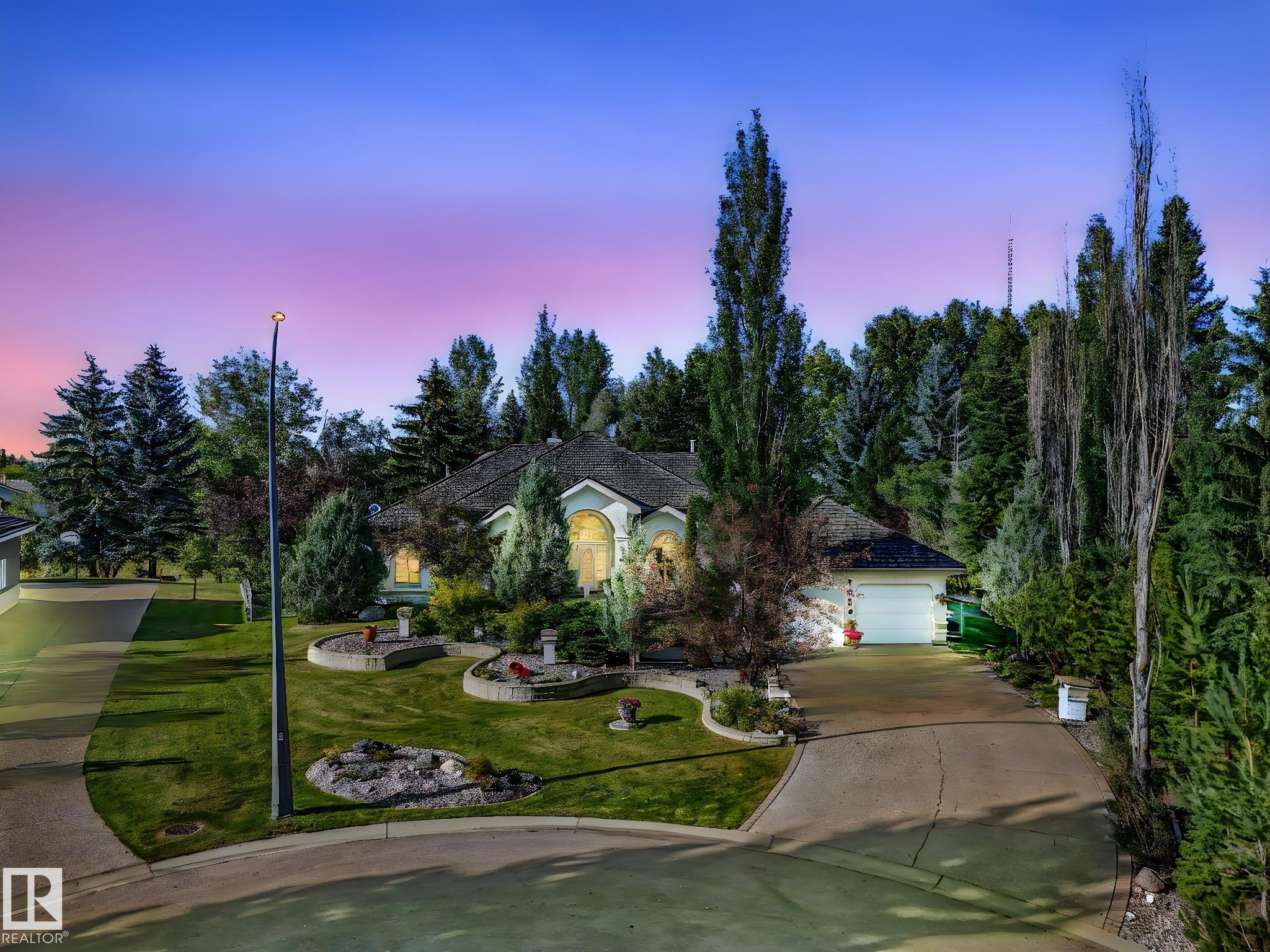
Highlights
Description
- Home value ($/Sqft)$688/Sqft
- Time on Housefulnew 4 hours
- Property typeResidential
- StyleBungalow
- Neighbourhood
- Median school Score
- Lot size0.75 Acre
- Year built1993
- Mortgage payment
Incredible Oasis in the Park! Fully developed walk-out Estate Bungalow, built by Heredity Homes, offers nearly 6,000 SF of luxury living on a huge .75-acre cul-de-sac lot. Meticulously maintained & substantially renovated with modern elegance, this home blends timeless craftsmanship with contemporary comfort. The professionally landscaped yard is an unmatched PRIVATE RETREAT, featuring stone pathways, waterfall pond & bridge, hot tub, playground, firepit, & multiple areas designed for relaxation and entertaining. Inside, soaring ceilings, custom millwork, and expansive windows create a bright, inviting atmosphere. The living room is grand, while the kitchen impresses with quartz counters, premium cabinetry, SS appliances, & sunlit breakfast nook. The main floor offers 2 bedrooms + den, including a luxurious primary suite with walk-in closet and spa-inspired ensuite. The basement features a flex room, theatre room, 3 bedrooms, & 2nd kitchen. This unique home will impress even the most discerning buyer!
Home overview
- Heat type Forced air-1, natural gas
- Foundation Concrete perimeter
- Roof Pine shakes
- Exterior features Backs onto park/trees, cul-de-sac, golf nearby, landscaped, playground nearby, private setting, public transportation, schools, shopping nearby, stream/pond, treed lot
- Has garage (y/n) Yes
- Parking desc Double garage attached, over sized
- # full baths 3
- # total bathrooms 3.0
- # of above grade bedrooms 5
- Flooring Carpet, hardwood, non-ceramic tile
- Appliances Dishwasher-built-in, dryer, garage opener, oven-microwave, stove-countertop gas, stove-electric, washer, window coverings, refrigerators-two, microwave hood fan-two
- Has fireplace (y/n) Yes
- Interior features Ensuite bathroom
- Community features Closet organizers, deck, fire pit, gazebo, hot tub, no smoking home, skylight, sprinkler sys-underground, walkout basement, natural gas bbq hookup
- Area Strathcona
- Zoning description Zone 25
- Lot desc Irregular
- Lot size (acres) 3022.0
- Basement information Full, finished
- Building size 2886
- Mls® # E4458824
- Property sub type Single family residence
- Status Active
- Virtual tour
- Listing type identifier Idx

$-5,299
/ Month

