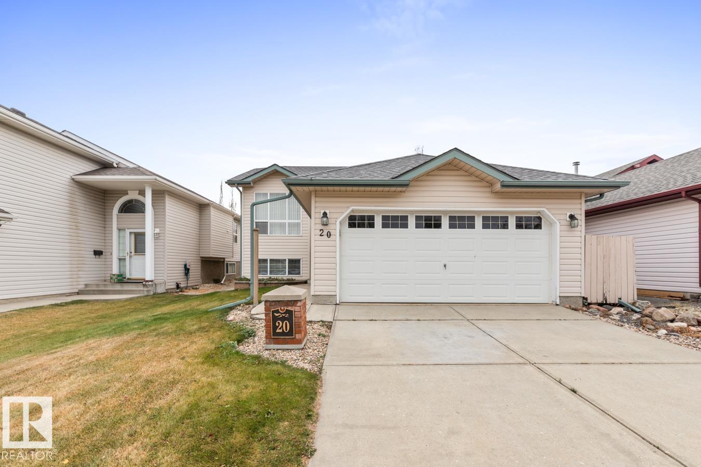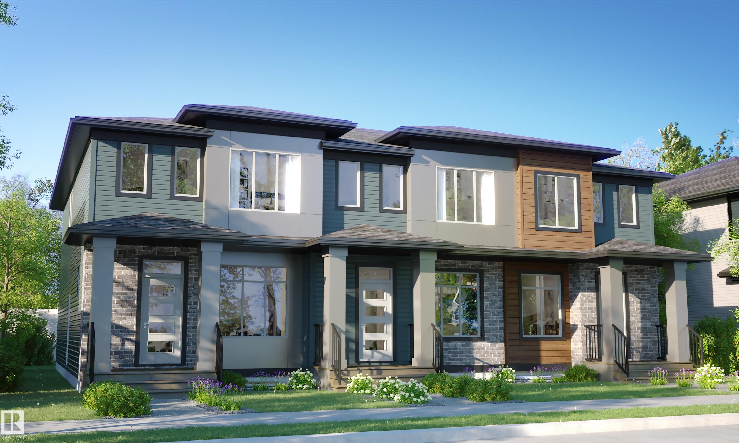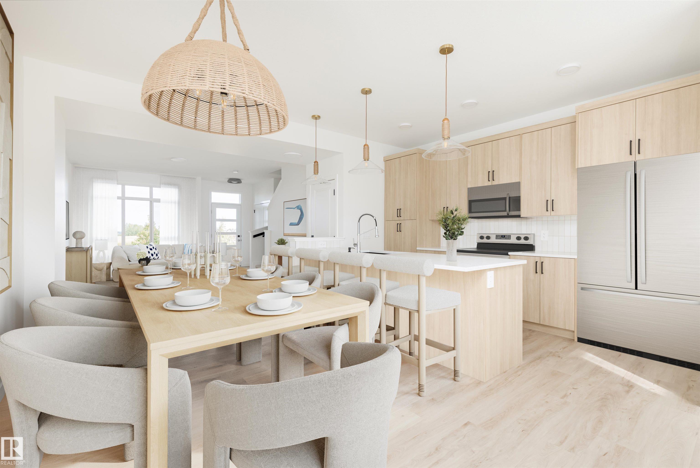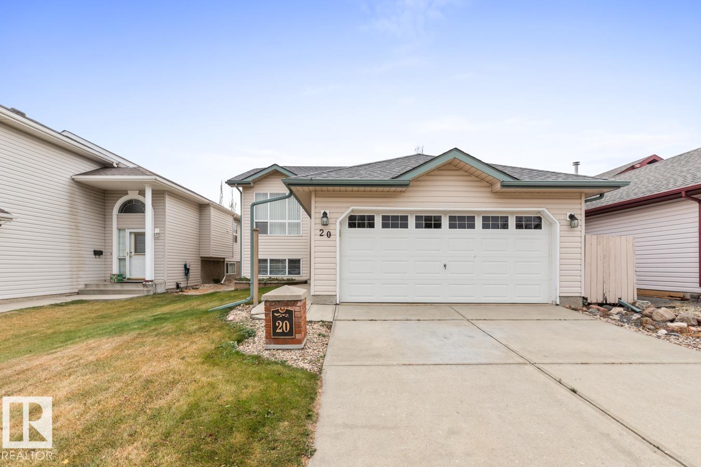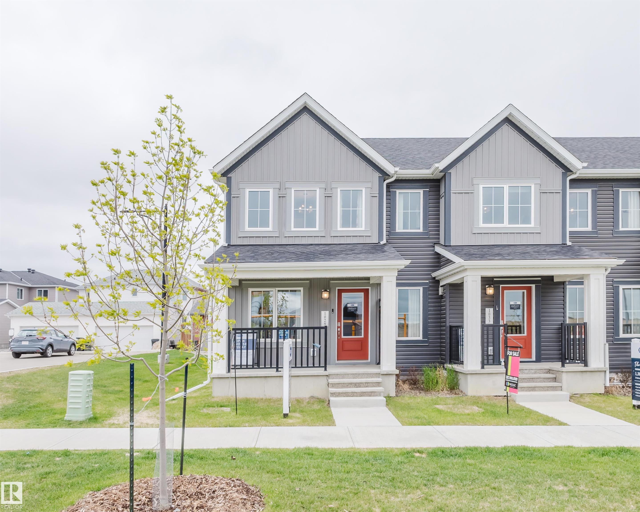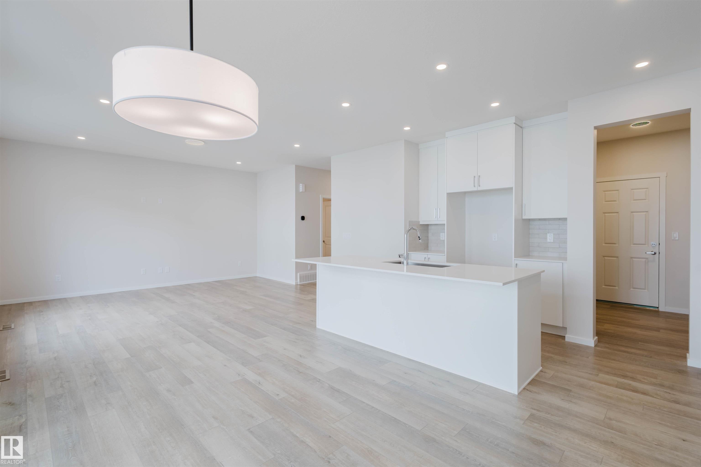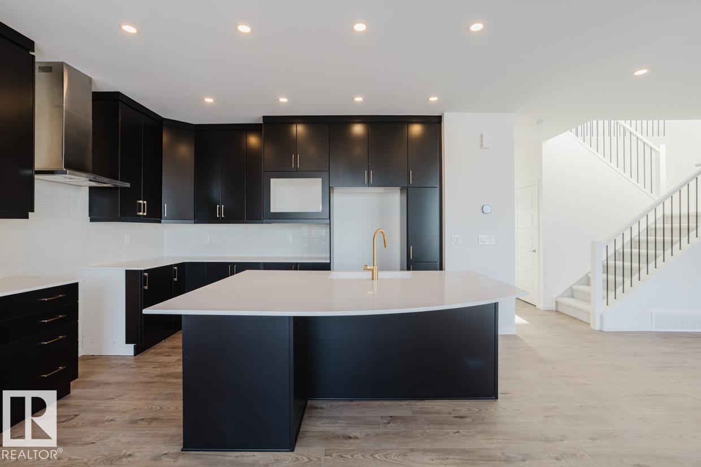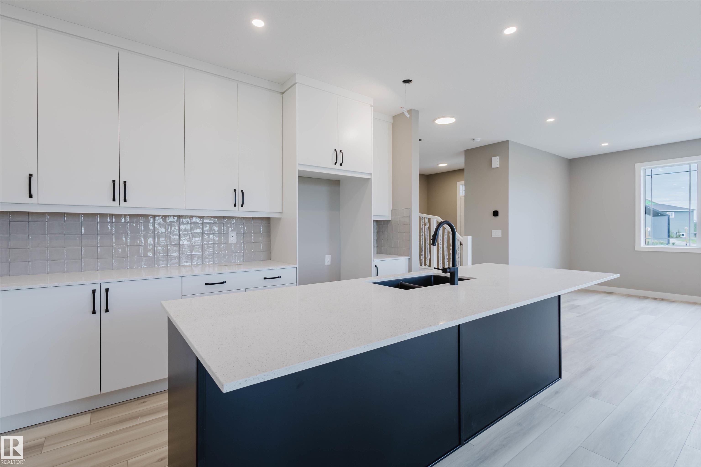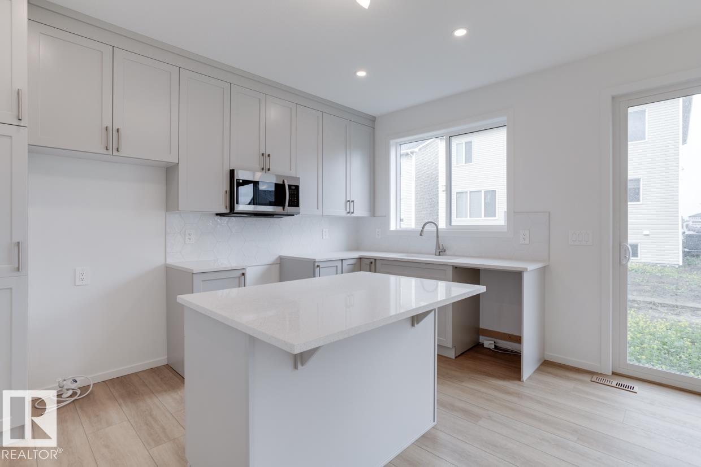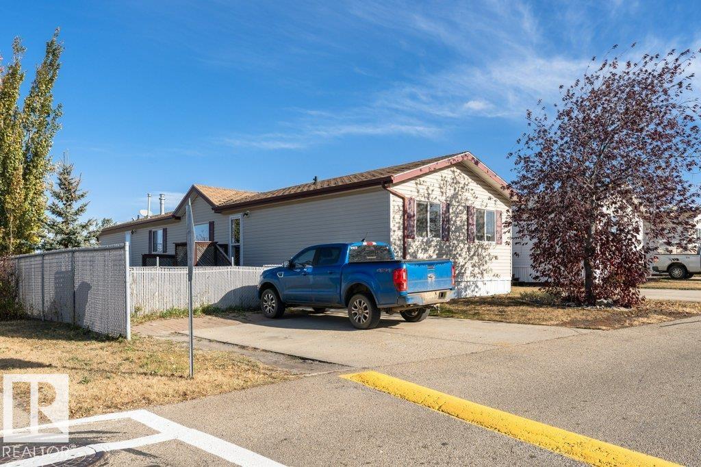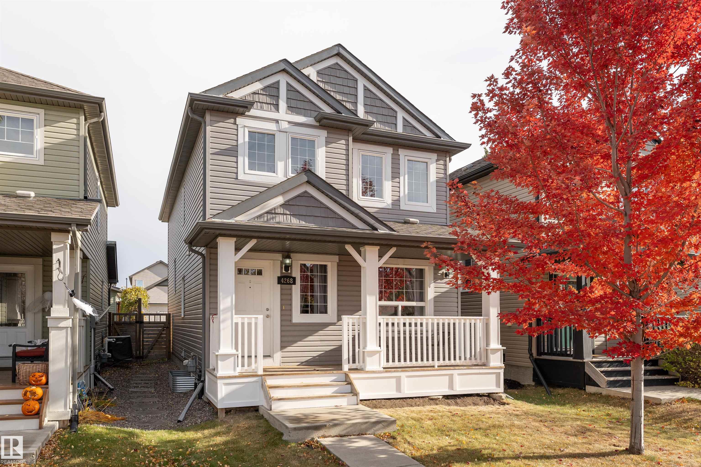- Houseful
- AB
- Sherwood Park
- Summerwood
- 5408 Sunview Ba
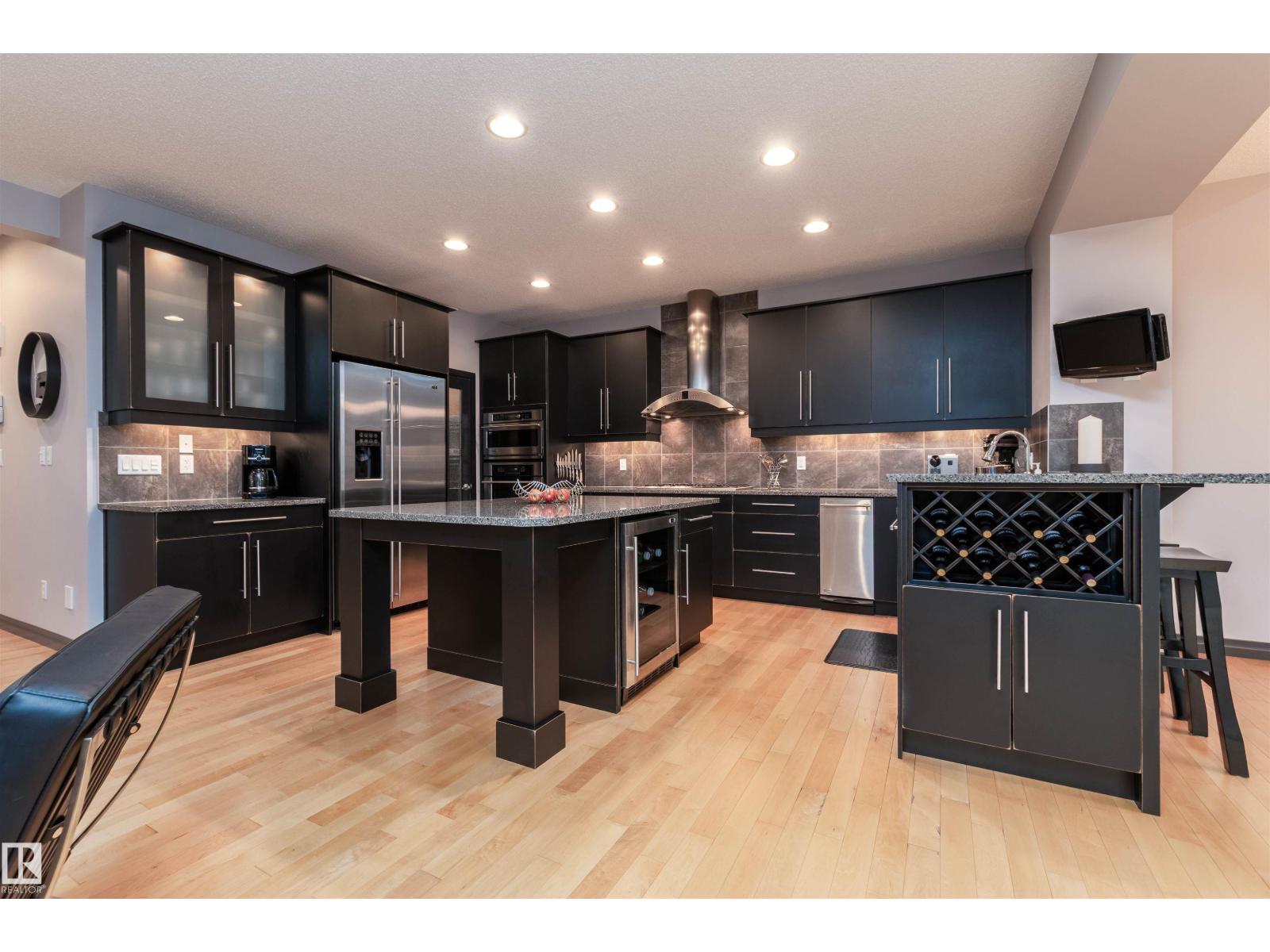
Highlights
Description
- Home value ($/Sqft)$295/Sqft
- Time on Houseful22 days
- Property typeSingle family
- Neighbourhood
- Median school Score
- Lot size5,307 Sqft
- Year built2009
- Mortgage payment
This beautiful home built by Jayman in desirable Summerwood is situated in a quiet cul-de-sac and close to parks, trails, schools and shopping. Inside, discover loads of upgrades, including the Showstopper kitchen with Quartz counters, MASSIVE island with beverage fridge and peninsula, and built-in appliances. including gas range. Engineered hardwood throughout the main. The generous dining area faces the deck with private west-facing back yard. Cozy up to the fireplace in the Great Room on chilly Fall nights. The main floor has extra storage next to the Powder room. Upstairs, you will the spacious sunken Bonus Room, perfect for TV nights! There is a convenient upper laundry room next to the 3 bedrooms. Primary BR is spacious with an elegant and roomy ensuite. The other BRs have double door closets and are complemented with a 4 pc bath. Other upgrades include furnace (2023), water softener, and AC and OVERSIZED garage. This home is in mint condition and would make a perfect Family Home- great location! (id:63267)
Home overview
- Cooling Central air conditioning
- Heat type Forced air
- # total stories 2
- Fencing Fence
- # parking spaces 5
- Has garage (y/n) Yes
- # full baths 2
- # half baths 1
- # total bathrooms 3.0
- # of above grade bedrooms 3
- Subdivision Summerwood
- Lot dimensions 493
- Lot size (acres) 0.12181863
- Building size 2372
- Listing # E4459931
- Property sub type Single family residence
- Status Active
- Living room 4.43m X 5.25m
Level: Main - Kitchen 3.78m X 4.83m
Level: Main - Dining room 3.95m X 3.68m
Level: Main - Mudroom 2.15m X 2.64m
Level: Main - Laundry 1.64m X 2.42m
Level: Upper - Bonus room 6.4m X 4.33m
Level: Upper - 3rd bedroom 3.17m X 3.07m
Level: Upper - Primary bedroom 4.59m X 3.8m
Level: Upper - 2nd bedroom 3.52m X 2.75m
Level: Upper
- Listing source url Https://www.realtor.ca/real-estate/28923914/5408-sunview-ba-sherwood-park-summerwood
- Listing type identifier Idx

$-1,864
/ Month

