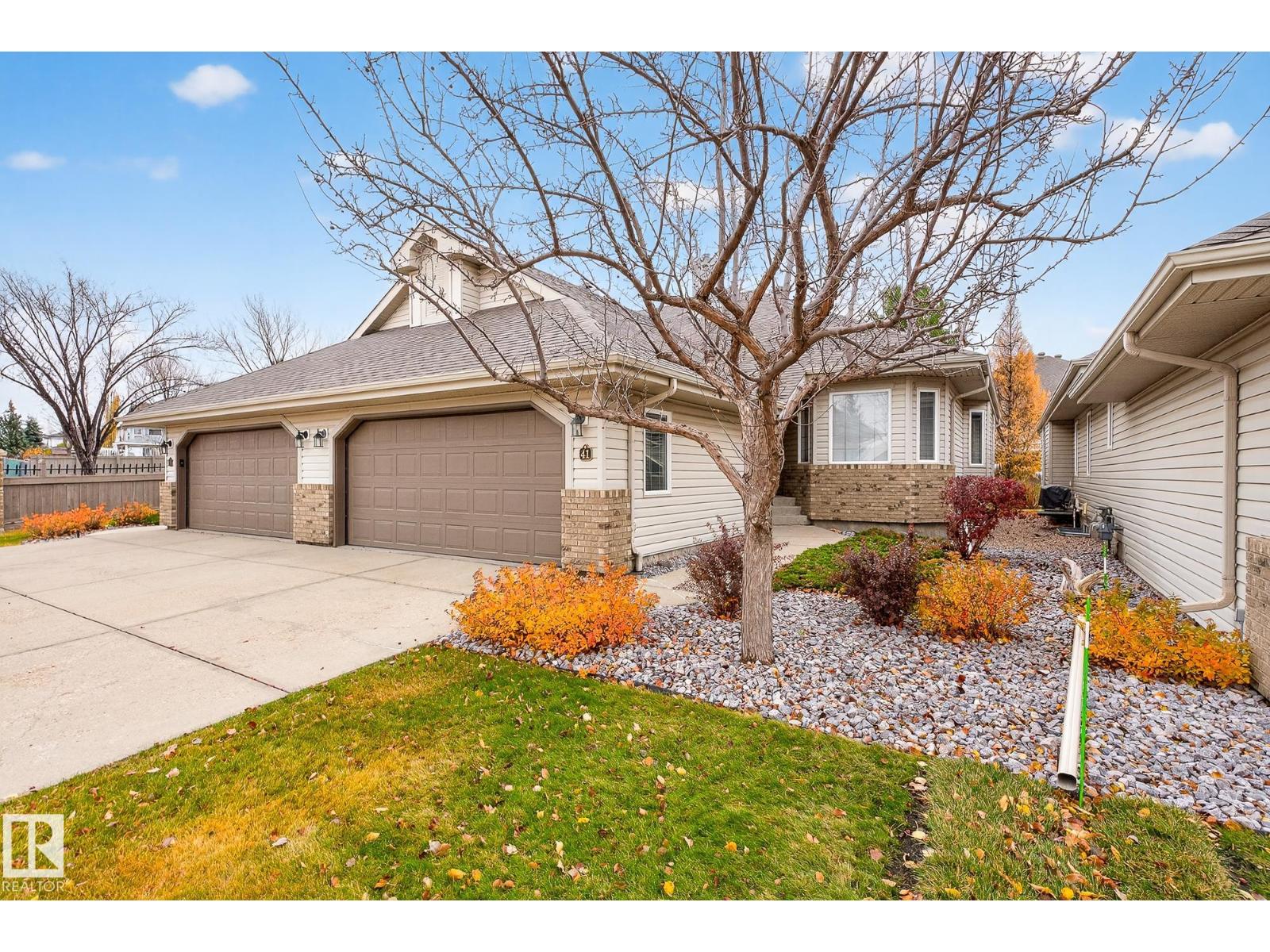- Houseful
- AB
- Sherwood Park
- Clarkdale Meadows
- 55 Clarkdale Dr #41

55 Clarkdale Dr #41
55 Clarkdale Dr #41
Highlights
Description
- Home value ($/Sqft)$437/Sqft
- Time on Housefulnew 15 hours
- Property typeSingle family
- StyleBungalow
- Neighbourhood
- Median school Score
- Year built2001
- Mortgage payment
Your Next Chapter Starts Here (Rocking Chair Optional) Forget everything you think you know about 55+ living. This Clarkdale Shores half-duplex is exactly where you want to be. Soaring vaulted ceilings, rich oak floors, and a kitchen that flows into the living space the way good design should. The primary suite is genuinely spacious with a walk-through ensuite to walk-in closet. Plus a front den with a bay window perfect for morning coffee or afternoon reading. Downstairs delivers a massive rec room, 2nd bedroom for guests who actually want to visit & a full bathroom. Practical wins: main floor laundry, central air, attached double garage, and pets are welcome. Here's the real selling point: you're across from a park with fruit trees you can pick in summer, and Peter's Pond is right there for sunset walks, beach volleyball, or birdwatching. Bus route at your doorstep. Condo fees of $455.67/month cover lawn and snow removal. More time for literally anything else. This isn't downsizing, it's rightsizing. (id:63267)
Home overview
- Cooling Central air conditioning
- Heat type Forced air
- # total stories 1
- # parking spaces 4
- Has garage (y/n) Yes
- # full baths 3
- # total bathrooms 3.0
- # of above grade bedrooms 2
- Subdivision Clarkdale meadows
- Directions 2195893
- Lot size (acres) 0.0
- Building size 1225
- Listing # E4464381
- Property sub type Single family residence
- Status Active
- Recreational room 7.41m X 8.61m
Level: Basement - 2nd bedroom 3m X 5.01m
Level: Basement - Primary bedroom 4.58m X 4.29m
Level: Main - Kitchen 3.38m X 2.36m
Level: Main - Dining room 3.38m X 2.25m
Level: Main - Den 3.86m X 3.32m
Level: Main - Living room 4.7m X 5.03m
Level: Main
- Listing source url Https://www.realtor.ca/real-estate/29057020/41-55-clarkdale-dr-sherwood-park-clarkdale-meadows
- Listing type identifier Idx

$-970
/ Month
