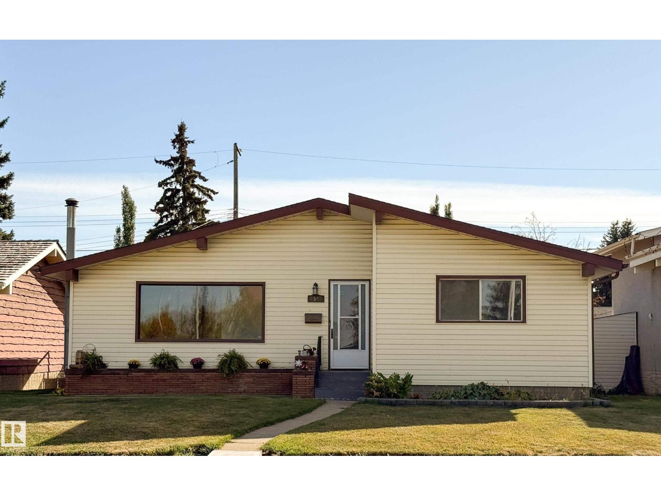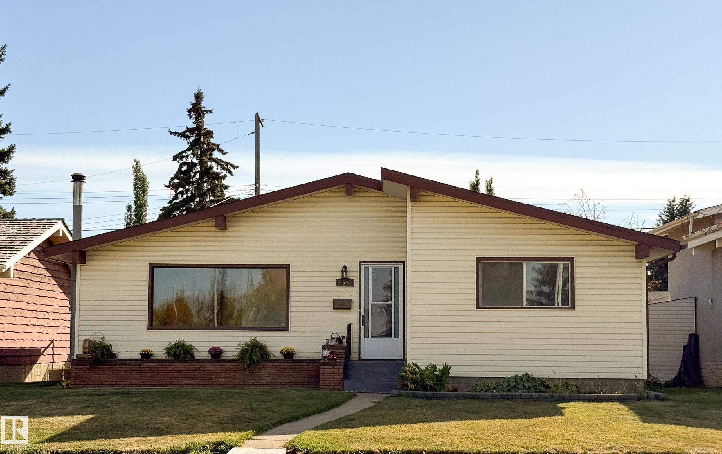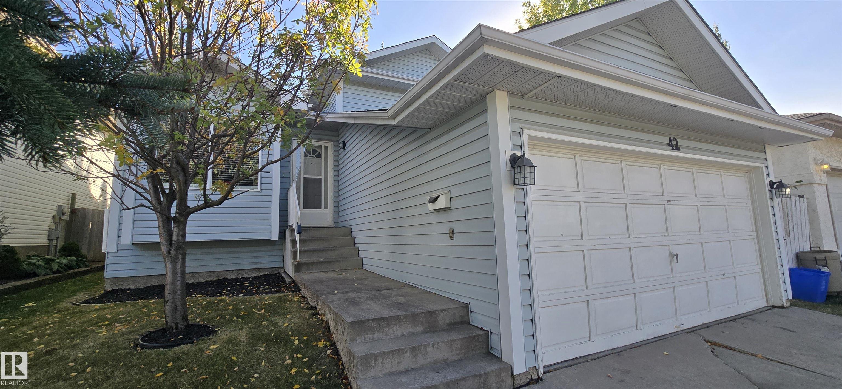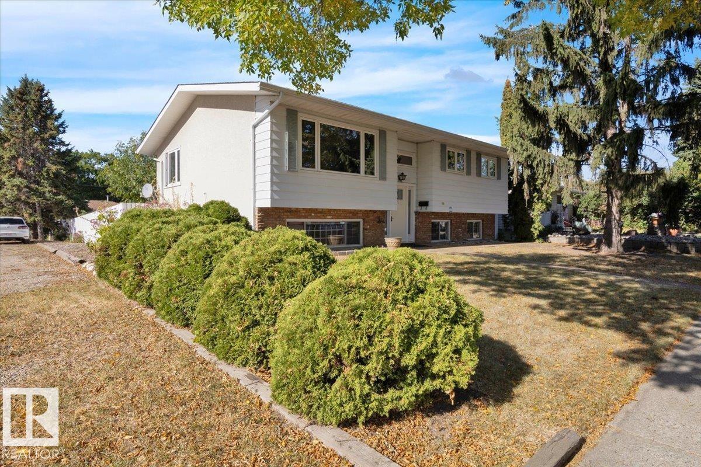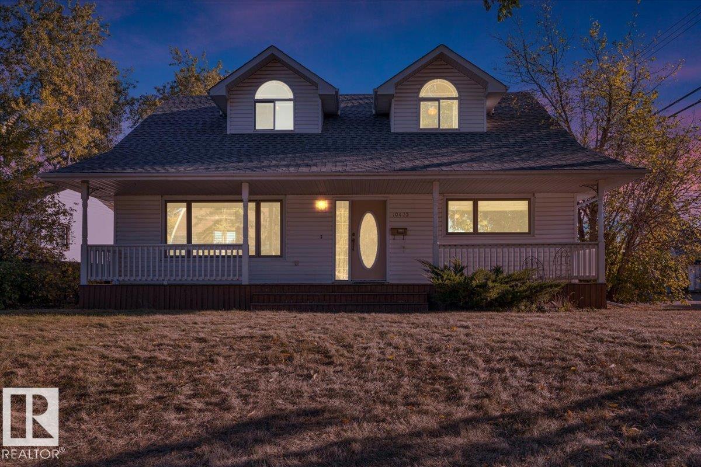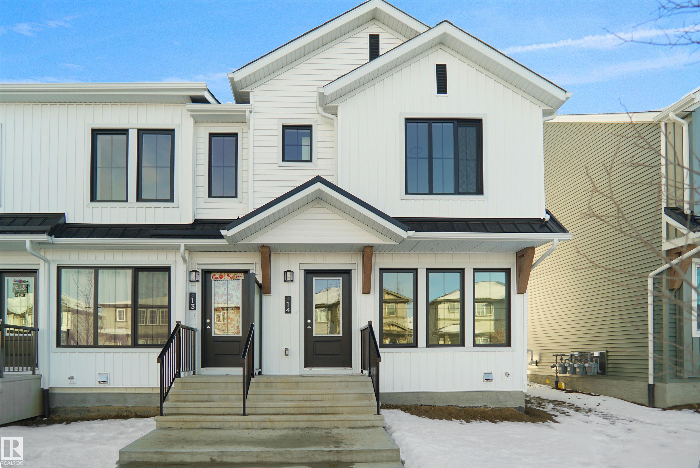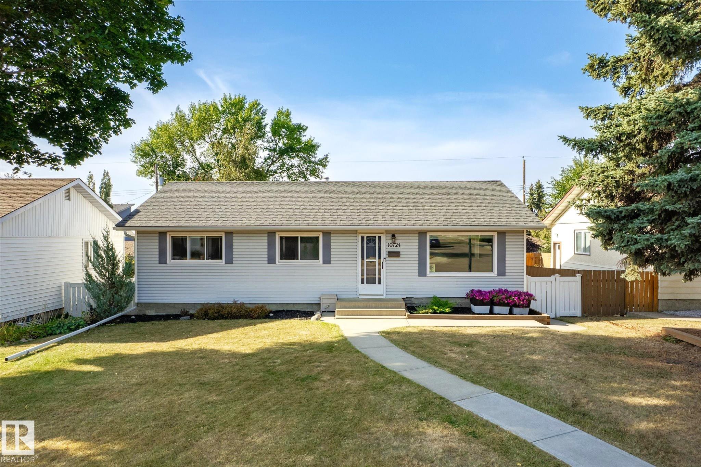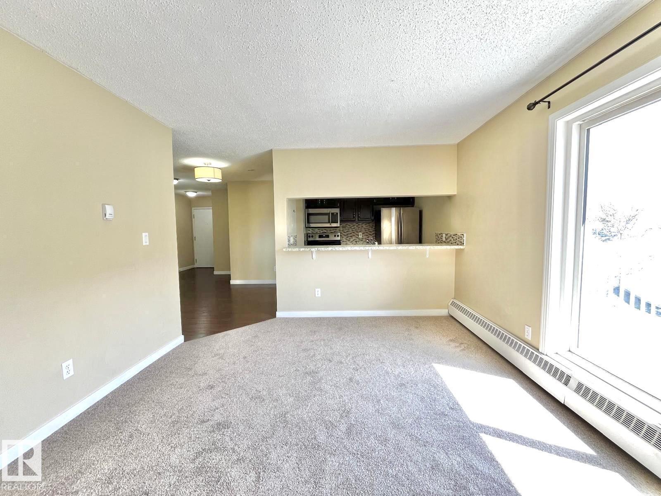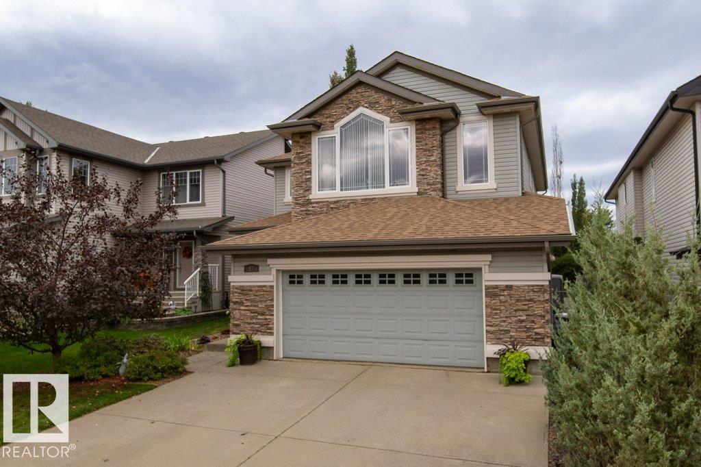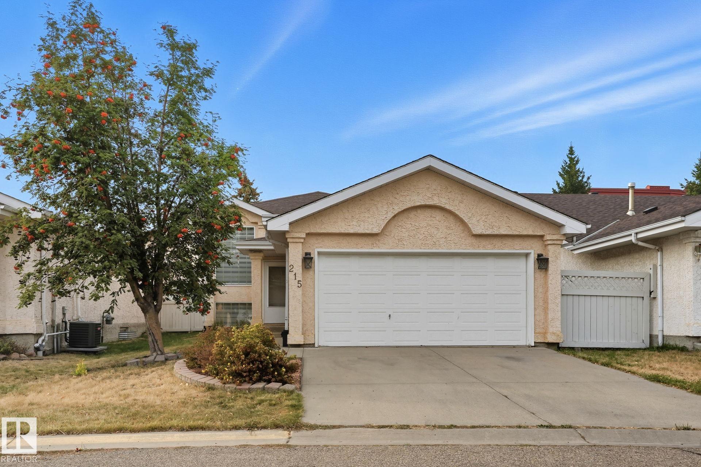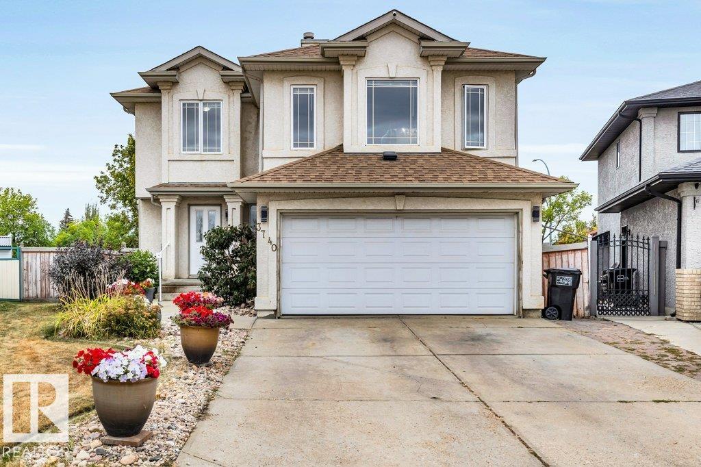- Houseful
- AB
- Sherwood Park
- Regency Estates
- 55 Ridgeland Pt
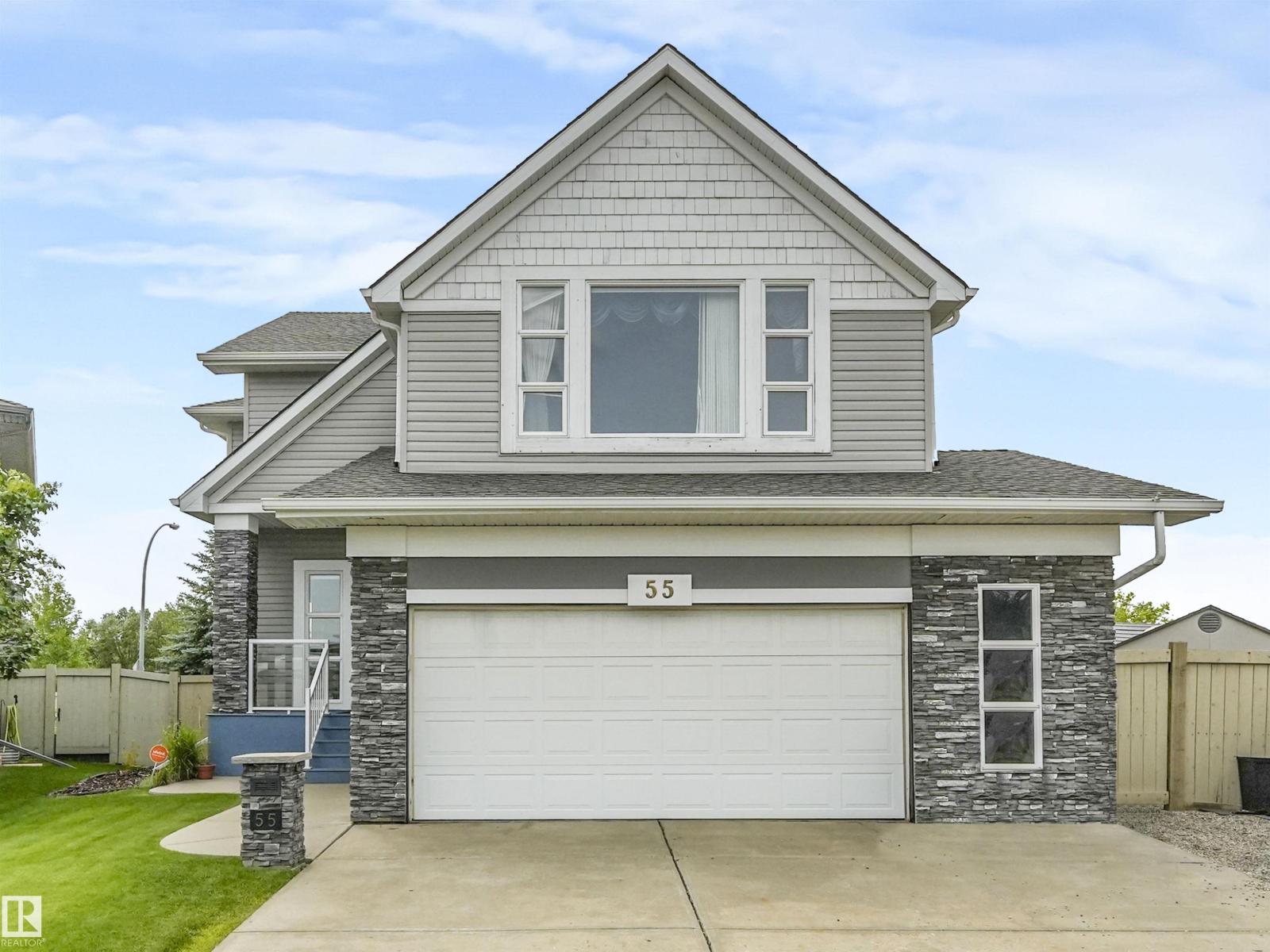
Highlights
Description
- Home value ($/Sqft)$330/Sqft
- Time on Houseful17 days
- Property typeSingle family
- Neighbourhood
- Median school Score
- Year built2005
- Mortgage payment
Welcome to this STUNNING 2,245 SQ.FT. HOME in THE RIDGE, SHERWOOD PARK! Situated on an ALMOST 7,000 SQ.FT. LOT in a FAMILY-FRIENDLY CUL-DE-SAC and BACKING ONTO TRANQUIL GREEN SPACE, this 5 BED, 3.5 BATH gem offers 4 LARGE BEDROOMS UPSTAIRS, a FULLY FINISHED BASEMENT, and HARDWOOD FLOORING THROUGHOUT the MAIN & SECOND FLOORS. Enjoy an ABUNDANCE OF WINDOWS for NATURAL LIGHT, a BRIGHT OPEN-CONCEPT LAYOUT, and a MASSIVE BACKYARD complete with DECK and HOT TUB. RECENT UPGRADES include $22,000 SPENT ON LANDSCAPING, UNDERGROUND SPRINKLER SYSTEM, TILED GARAGE FLOOR, BUILT-IN CENTRAL SPEAKERS, and CENTRAL A/C. The SPACIOUS KITCHEN opens seamlessly to the living and dining areas—perfect for ENTERTAINING or FAMILY LIVING. PRIME LOCATION: just 2 MINUTES to NEW SCHOOL, PARKS, SHOPPING, and EASY ACCESS to HIGHWAY 21 and ANTHONY HENDAY. This HOME offers the PERFECT COMBINATION of LUXURY, COMFORT & CONVENIENCE in one of SHERWOOD PARK’S MOST DESIRABLE COMMUNITIES! HEATED GARAGE!! SOME OF THE PICTURES ARE VIRTUALLY STAGED. (id:63267)
Home overview
- Cooling Central air conditioning
- Heat type Forced air
- # total stories 2
- # parking spaces 4
- Has garage (y/n) Yes
- # full baths 3
- # half baths 1
- # total bathrooms 4.0
- # of above grade bedrooms 5
- Subdivision The ridge (sherwood park)
- Lot size (acres) 0.0
- Building size 2245
- Listing # E4457069
- Property sub type Single family residence
- Status Active
- Recreational room 6.17m X 6.58m
Level: Basement - 5th bedroom 3.45m X 3.98m
Level: Basement - Dining room 3.7m X 2.43m
Level: Main - Kitchen 4.24m X 4.15m
Level: Main - Living room 5.85m X 5.82m
Level: Main - Primary bedroom 5.61m X 5.03m
Level: Upper - 3rd bedroom 3.11m X 4.06m
Level: Upper - 2nd bedroom 4.02m X 5.09m
Level: Upper - 4th bedroom 3.13m X 3.57m
Level: Upper
- Listing source url Https://www.realtor.ca/real-estate/28843743/55-ridgeland-pt-sherwood-park-the-ridge-sherwood-park
- Listing type identifier Idx

$-1,973
/ Month

