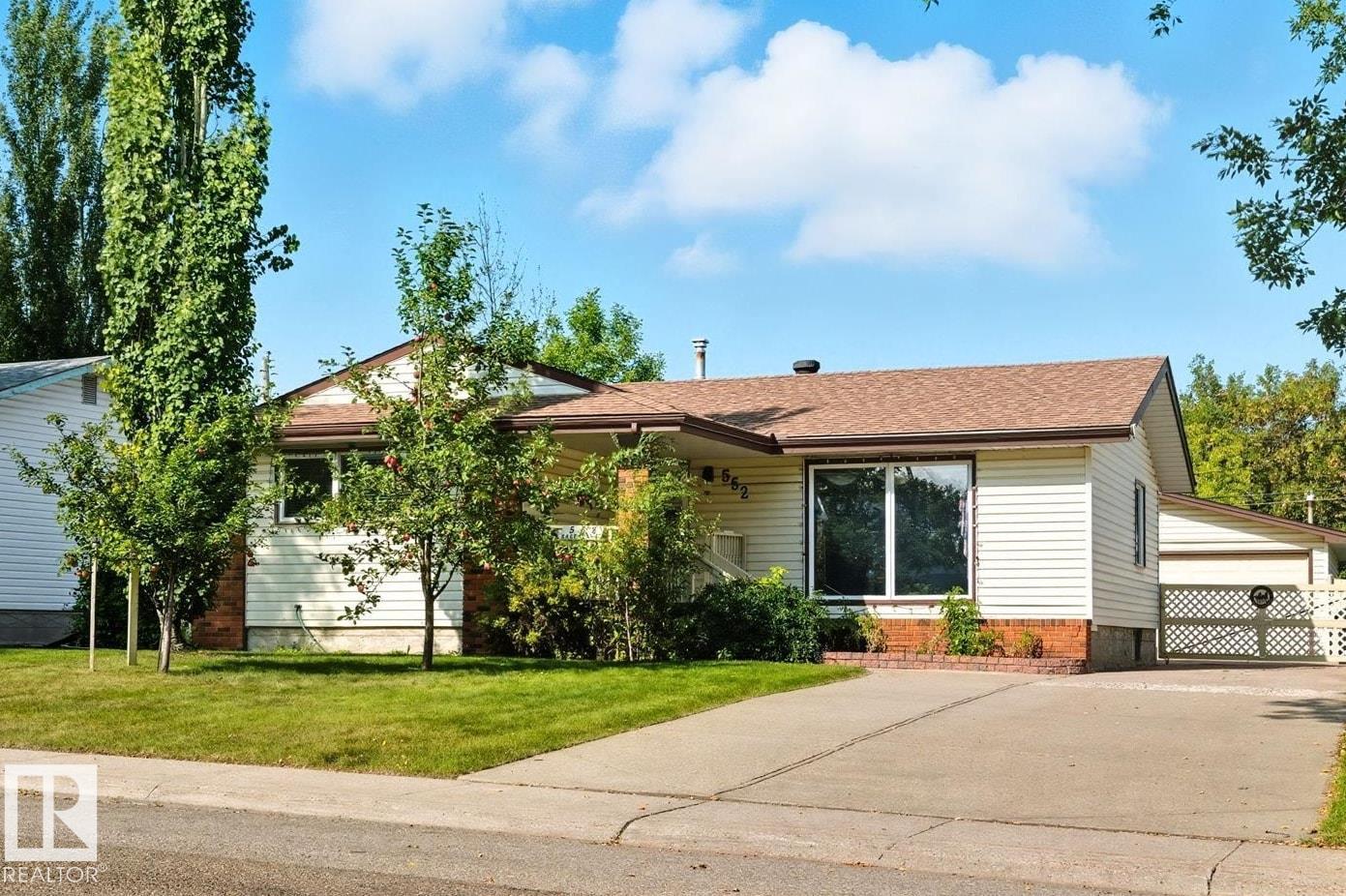This home is hot now!
There is over a 94% likelihood this home will go under contract in 15 days.

This well-maintained 3-bedroom, 1,200 sq ft bungalow sits on a beautiful lot in a very desirable mature neighbourhood. Lovingly cared for, the home offers a bright and welcoming atmosphere with large windows throughout the main floor, perfect for letting in natural light without sacrificing comfort, thanks to central air conditioning. The spacious primary bedroom features floor-to-ceiling closets and a private 2-piece ensuite. Two additional bedrooms are generously sized and ideal for family or guests. Enjoy the large eat-in kitchen, a dedicated dining area, and a comfortable living room that’s perfect for relaxing or entertaining. Downstairs, you'll find a large family room complete with a wet bar and a versatile office area, plus ample storage space to keep everything organized. The heated double garage is a huge bonus in the winter, and when the weather’s nice, the beautifully landscaped backyard is the perfect place to relax. Close to parks, schools, and amenities, a wonderful place to call home! (id:63267)

