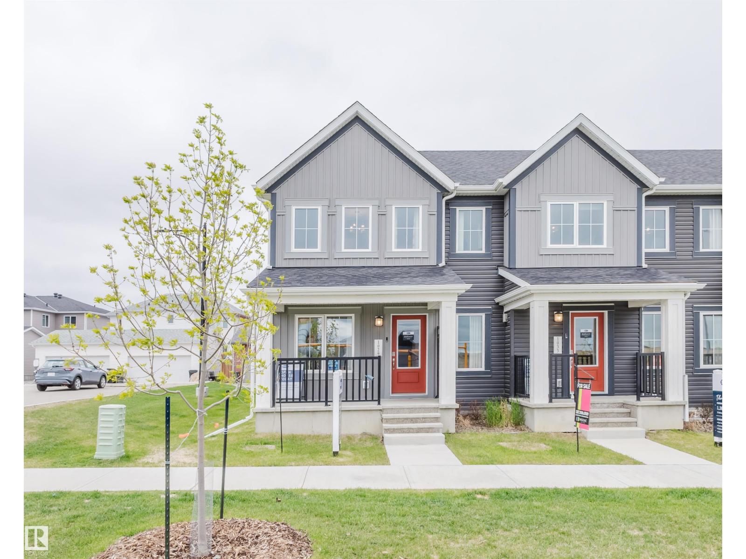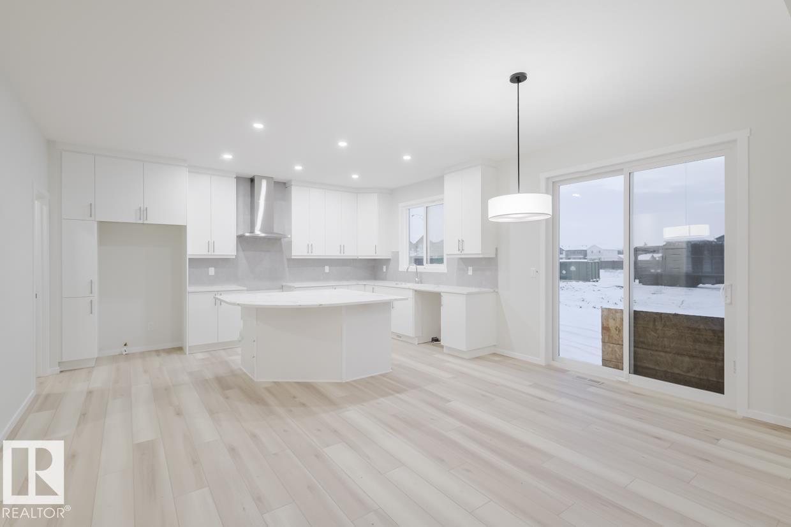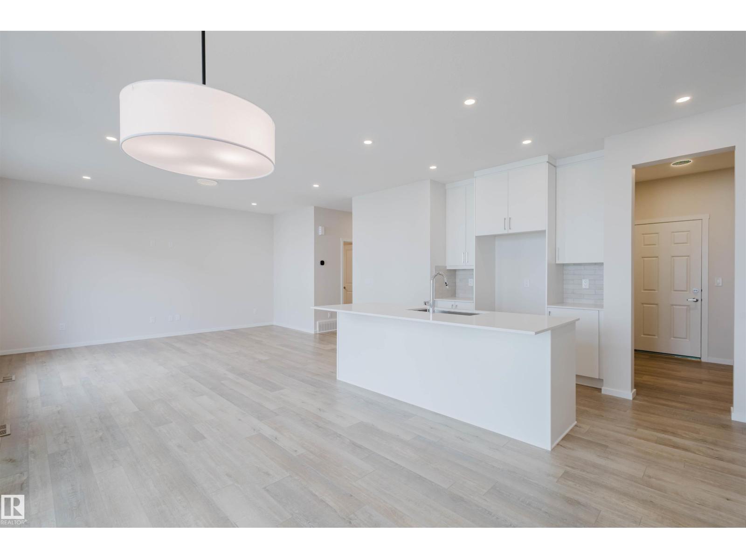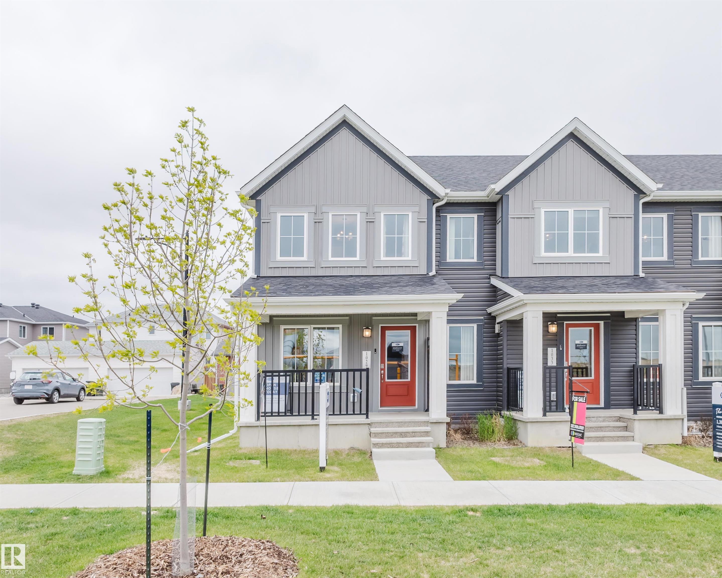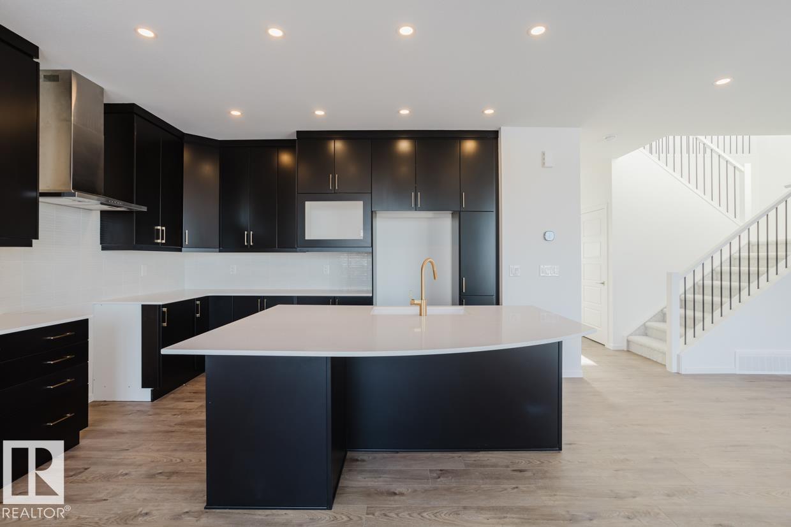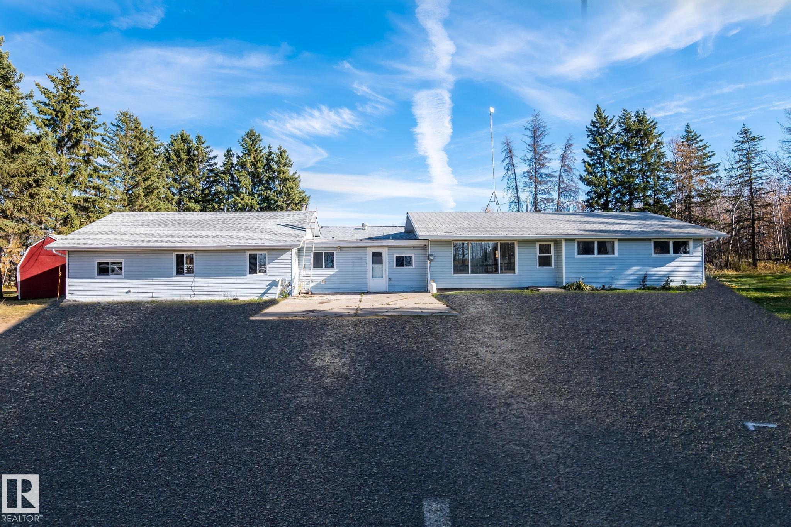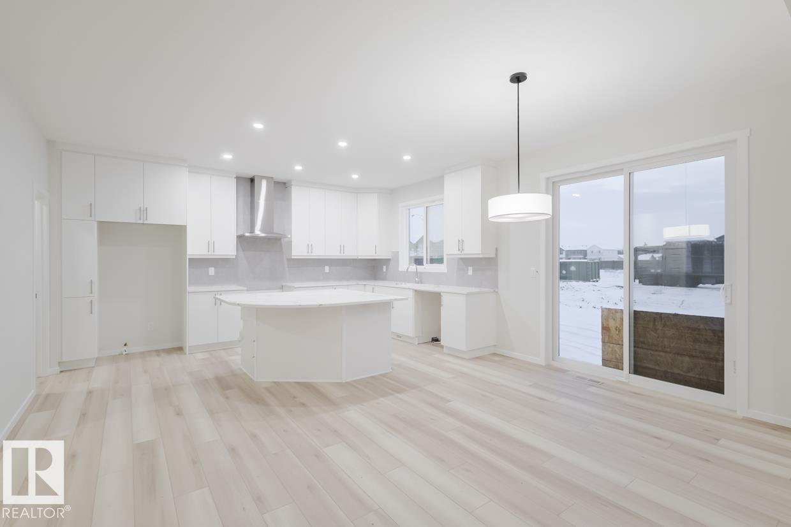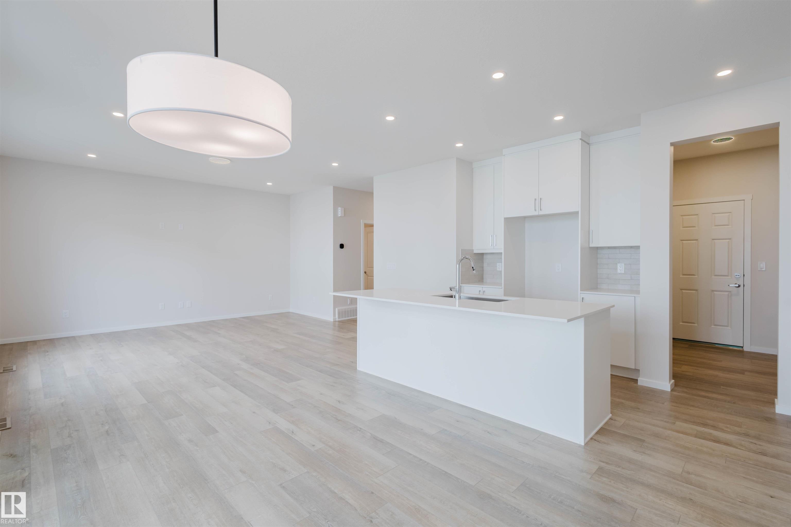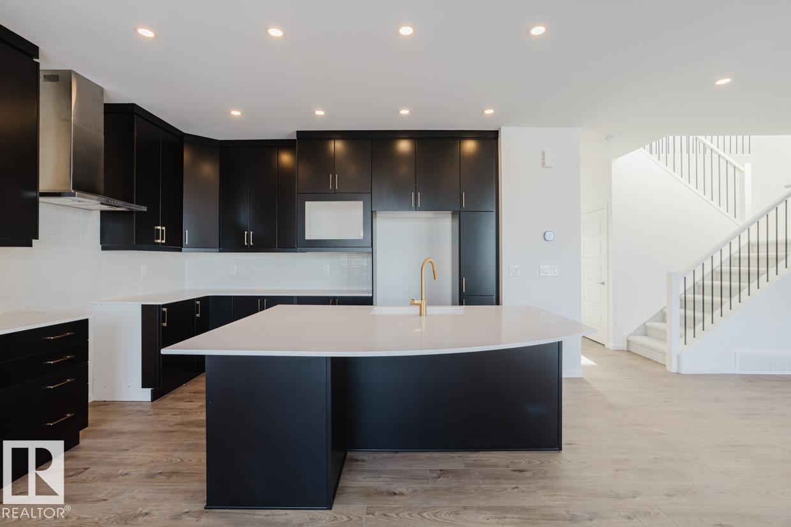- Houseful
- AB
- Sherwood Park
- T8B
- 57 Newbury Ci
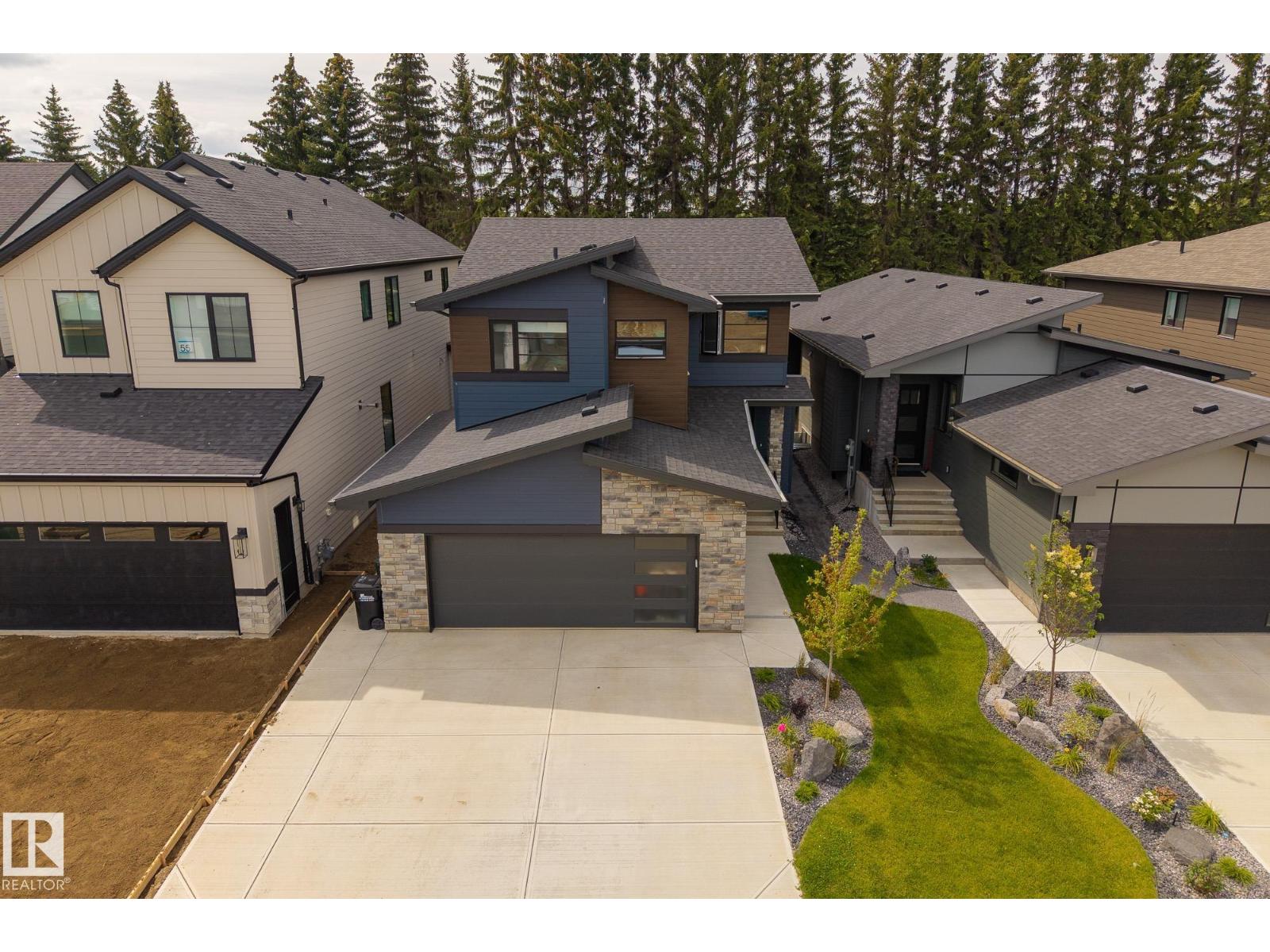
Highlights
Description
- Home value ($/Sqft)$425/Sqft
- Time on Housefulnew 5 days
- Property typeSingle family
- Median school Score
- Year built2024
- Mortgage payment
Welcome to this stunning custom-built 2-storey by Launch Homes, located in Salisbury Village backing onto trees. Step into the kitchen — it offers tons of cabinet space, a massive quartz island, SS appliances, ample counter space, and a functional layout that makes everyday cooking a breeze. Just off the kitchen, the walk-through butler’s pantry adds even more storage with open shelving, wine racks, and room for your coffee station or small appliances. The open concept living and dining area is filled with natural light thanks to oversized windows and is anchored by a fireplace. Upstairs, you’ll find a spacious bonus room, upper-level laundry, and three bedrooms — including a generous primary suite with a spa-like 4-piece ensuite and walk-in closet.The basement is ready for your personal touch. Outside, enjoy your south-facing backyard that’s fully landscaped and backs onto trees — a beautiful and private outdoor space. All of this just minutes from schools, shopping, parks, and everyday essentials. (id:63267)
Home overview
- Heat type Forced air
- # total stories 2
- Has garage (y/n) Yes
- # full baths 2
- # half baths 1
- # total bathrooms 3.0
- # of above grade bedrooms 3
- Subdivision Salisbury village
- Directions 2108469
- Lot size (acres) 0.0
- Building size 2120
- Listing # E4462217
- Property sub type Single family residence
- Status Active
- Dining room 3.41m X 3.43m
Level: Main - Living room 3.99m X 4.5m
Level: Main - Kitchen 4.35m X 3.43m
Level: Main - Primary bedroom 3.96m X 4.48m
Level: Upper - 2nd bedroom 3.88m X 3.21m
Level: Upper - Bonus room 6.25m X 4.6m
Level: Upper - 3rd bedroom 3.16m X 3.21m
Level: Upper
- Listing source url Https://www.realtor.ca/real-estate/28994035/57-newbury-ci-sherwood-park-salisbury-village
- Listing type identifier Idx

$-2,400
/ Month



