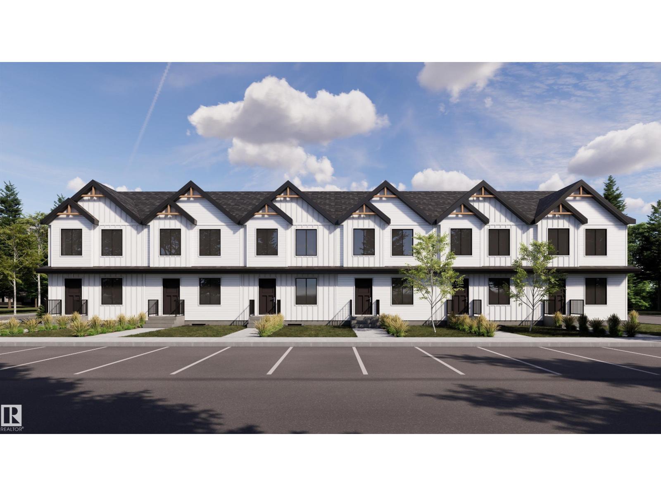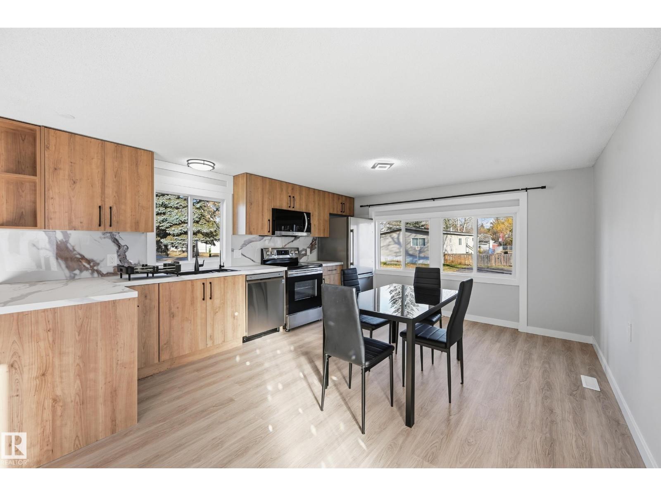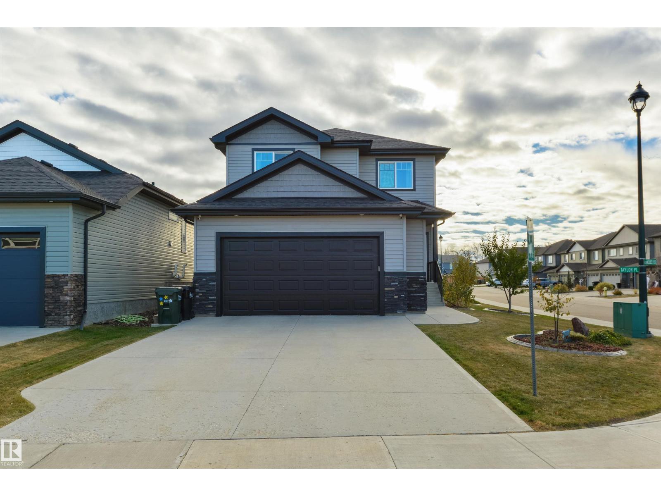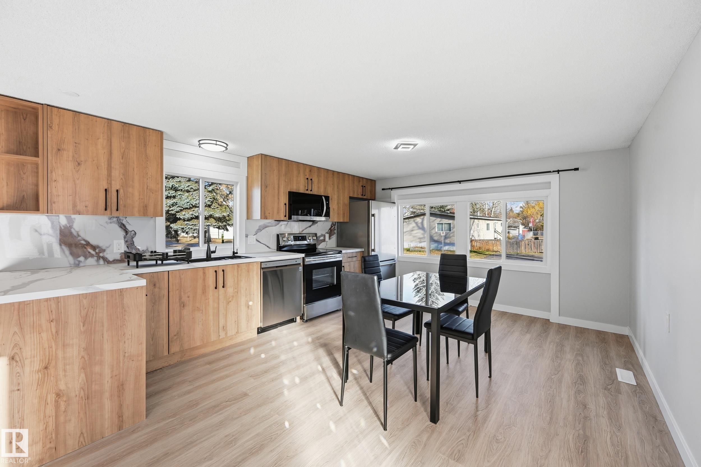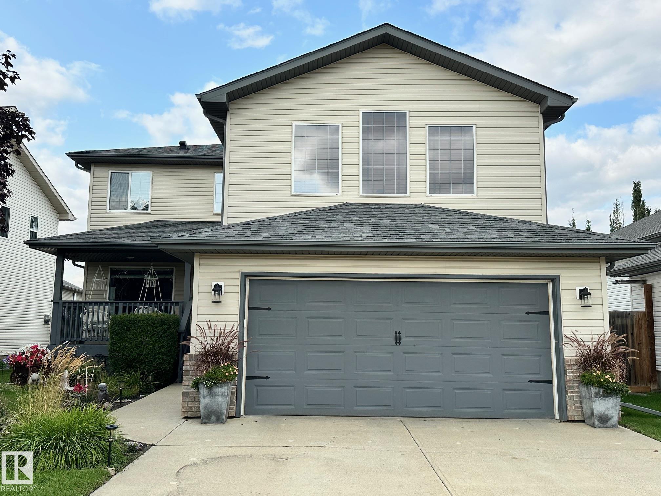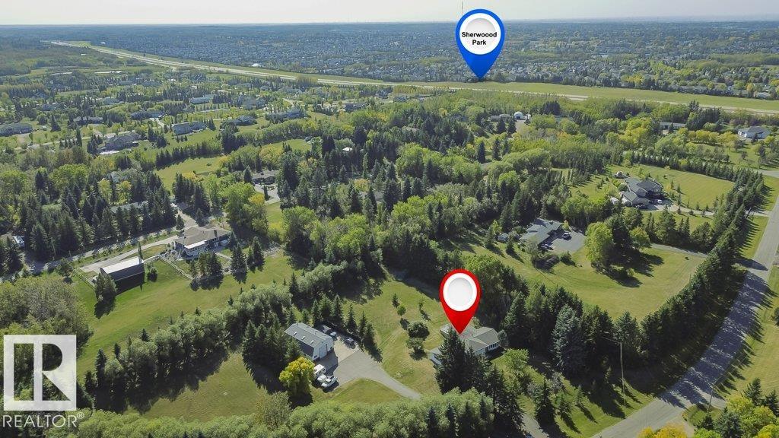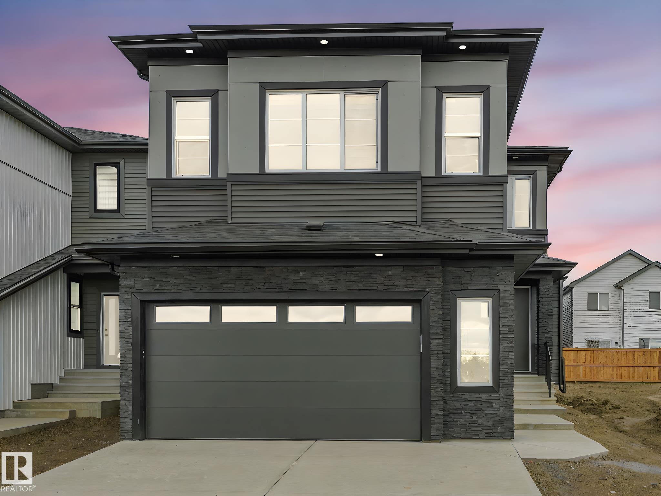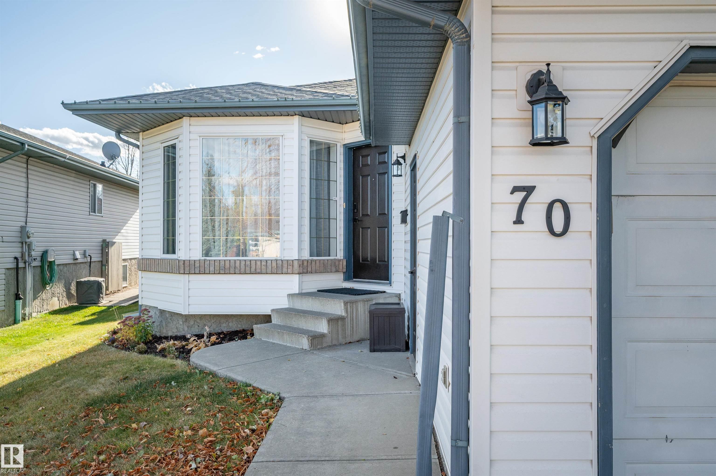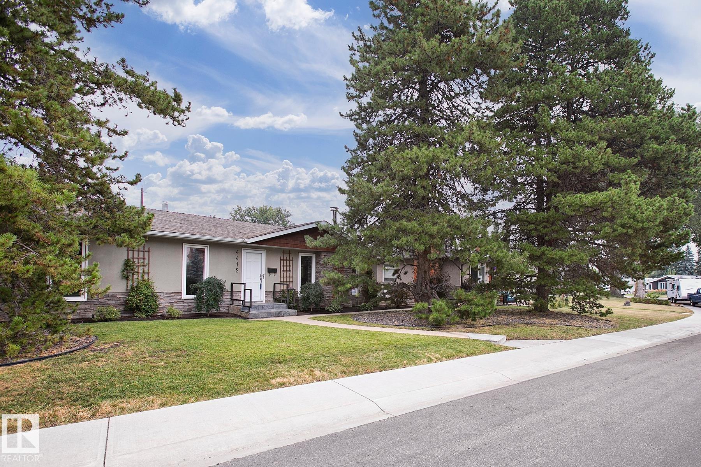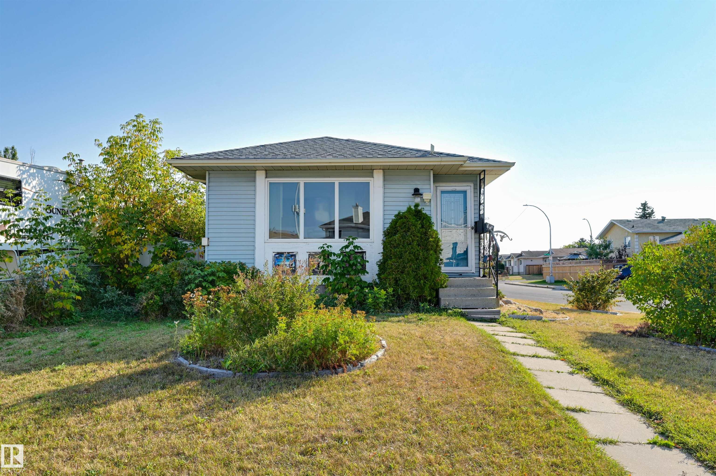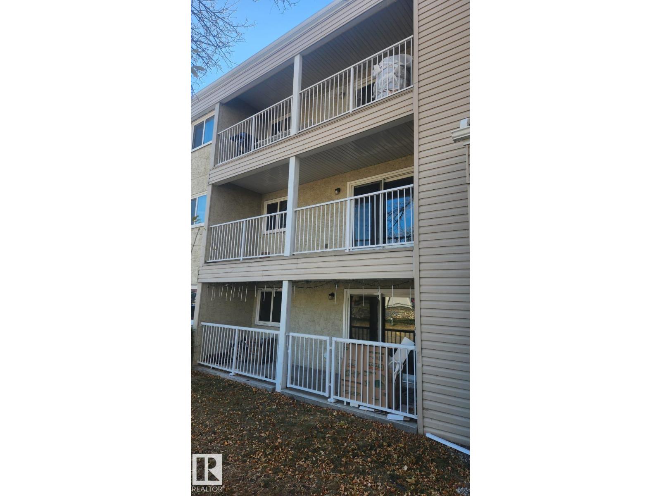- Houseful
- AB
- Sherwood Park
- T8H
- 57 Savoy Cr Cres
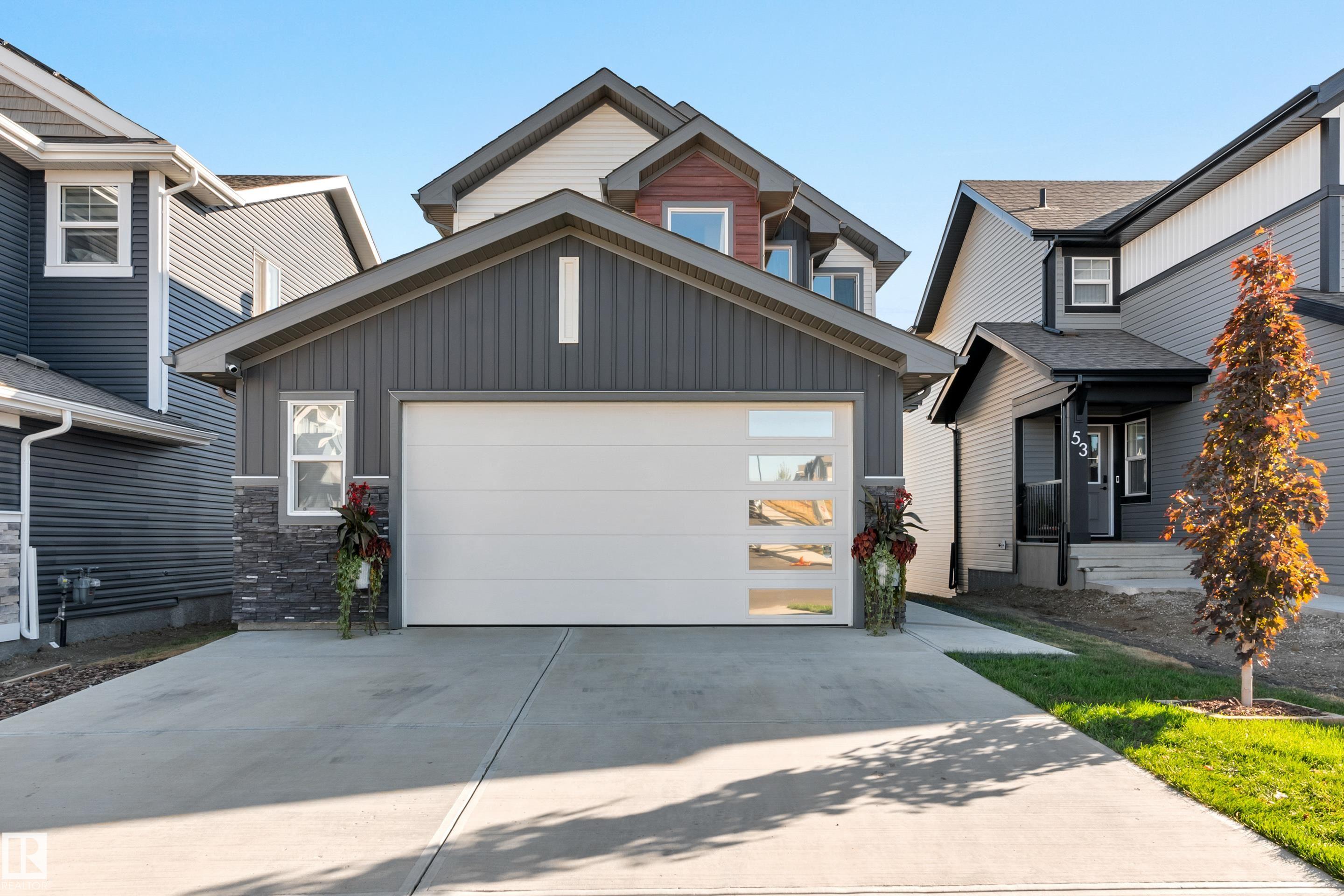
Highlights
Description
- Home value ($/Sqft)$381/Sqft
- Time on Houseful9 days
- Property typeResidential
- Style2 storey
- Median school Score
- Year built2023
- Mortgage payment
Backing onto the lake and facing the park, this exceptional 2-storey home features a modern farmhouse design with 2,159 sq. ft. plus a partially finished walkout basement. The main floor offers a stunning kitchen with high-end appliances, quartz countertops, walk-through pantry, and spacious dining area. Additional features include vinyl plank flooring, flex room/office, powder room, and bright living room with electric fireplace. Upstairs offers a bonus room, new carpet (to be installed), 3 bedrooms, 4-piece bath, and laundry room with sink. The primary suite includes a luxurious 5-piece ensuite and walk-in closet. The walkout basement is framed for a future bedroom, bathroom, wet bar, and fireplace. Enjoy beautiful sunrise views from the large deck. Fully fenced and landscaped yard with dog run and $20K custom shed. Oversized (23’x26’) heated garage with custom shelving, cabinetry, and 8-ft door. A perfect blend of luxury, location, and lifestyle.
Home overview
- Heat type Forced air-1, natural gas
- Foundation Concrete perimeter
- Roof Asphalt shingles
- Exterior features Backs onto lake, fenced, landscaped, playground nearby, public transportation, schools, shopping nearby, view lake
- Has garage (y/n) Yes
- Parking desc Double garage attached, heated, insulated, over sized
- # full baths 2
- # half baths 1
- # total bathrooms 3.0
- # of above grade bedrooms 3
- Flooring Carpet, vinyl plank
- Appliances Air conditioning-central, dishwasher-built-in, dryer, garage control, garage opener, hood fan, refrigerator, stove-countertop gas, washer, window coverings, oven built-in-two, garage heater
- Interior features Ensuite bathroom
- Community features Air conditioner, ceiling 9 ft., deck, walkout basement, 9 ft. basement ceiling
- Area Strathcona
- Zoning description Zone 25
- Lot desc Rectangular
- Basement information Full, partially finished
- Building size 2152
- Mls® # E4462016
- Property sub type Single family residence
- Status Active
- Other room 1 8.8m X 5.8m
- Kitchen room 10.2m X 14.5m
- Other room 3 8.1m X 9.8m
- Bedroom 2 10.1m X 16.5m
- Other room 2 9.2m X 5.3m
- Bonus room 14.3m X 12.6m
- Master room 13.1m X 15.4m
- Bedroom 3 14.5m X 14m
- Dining room 10.3m X 12.6m
Level: Main - Living room 13.2m X 19.6m
Level: Main
- Listing type identifier Idx

$-2,186
/ Month

