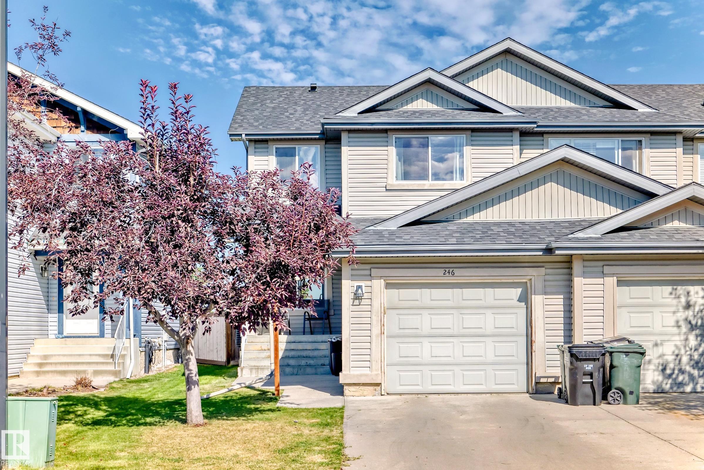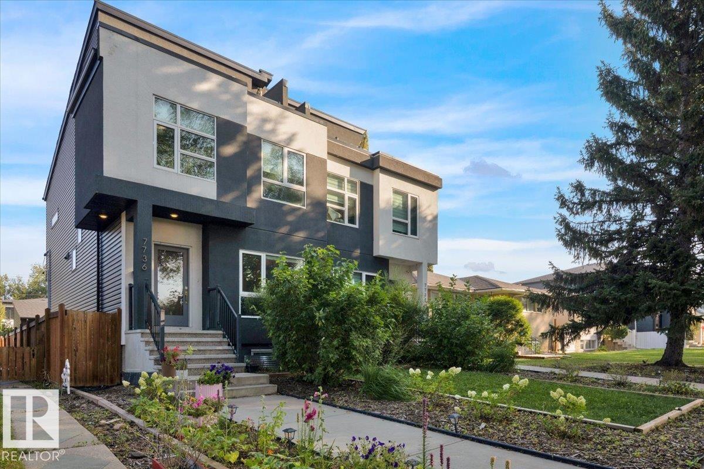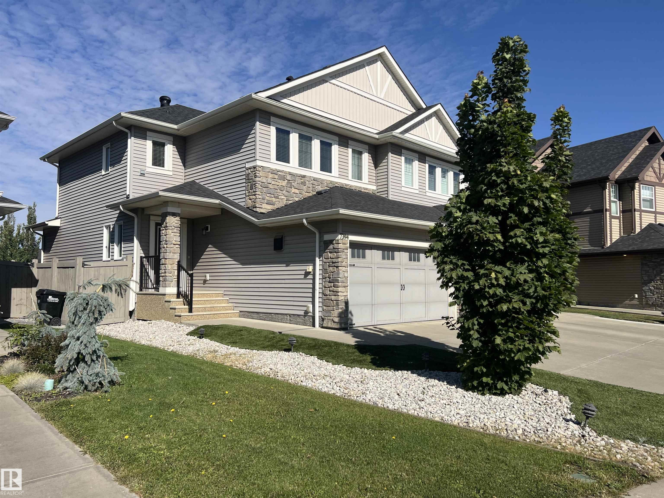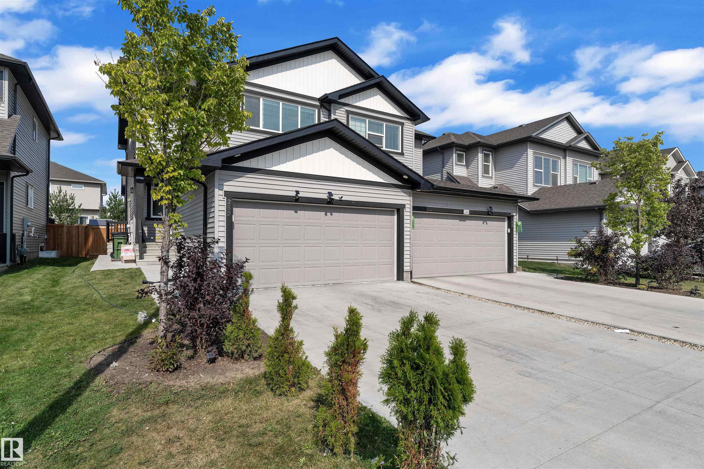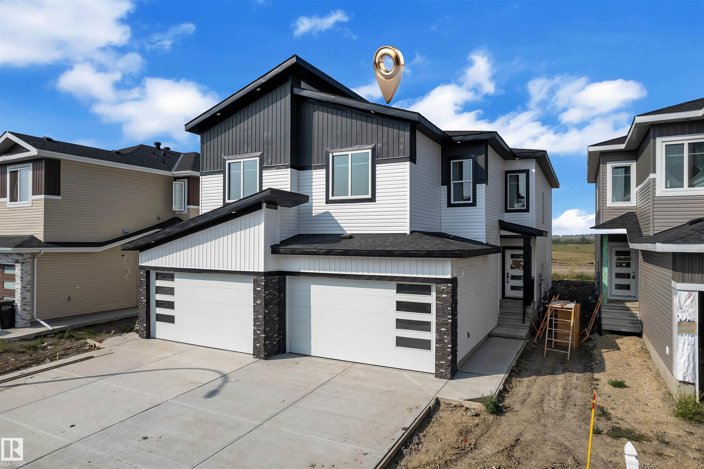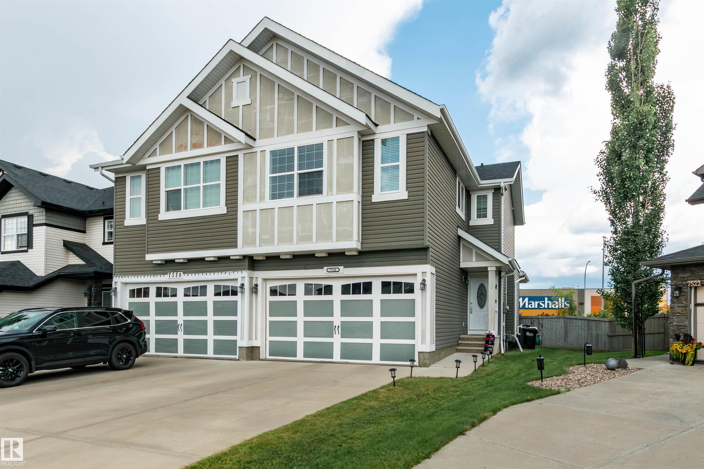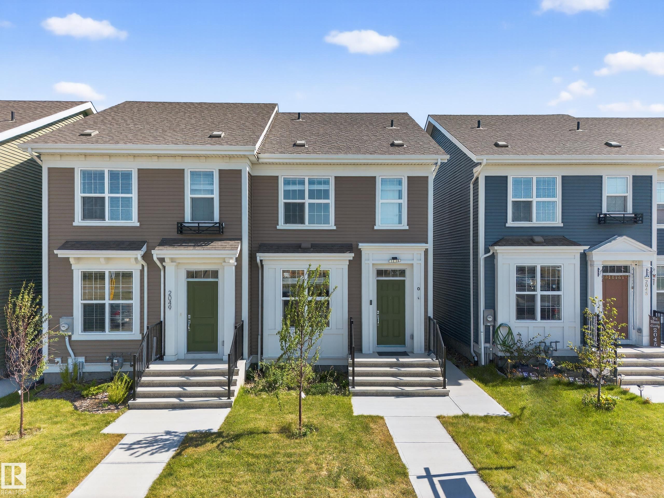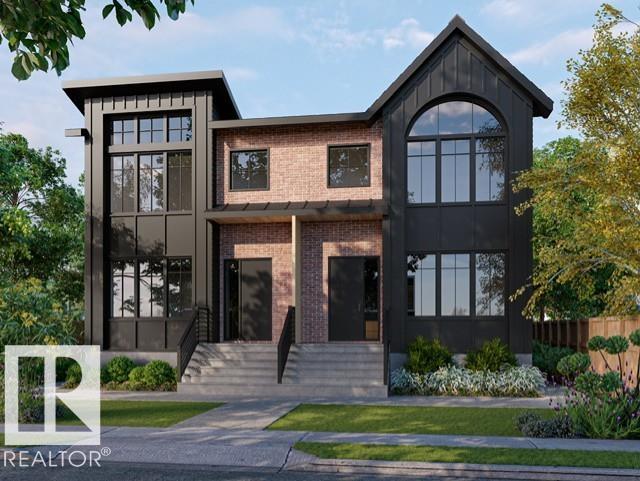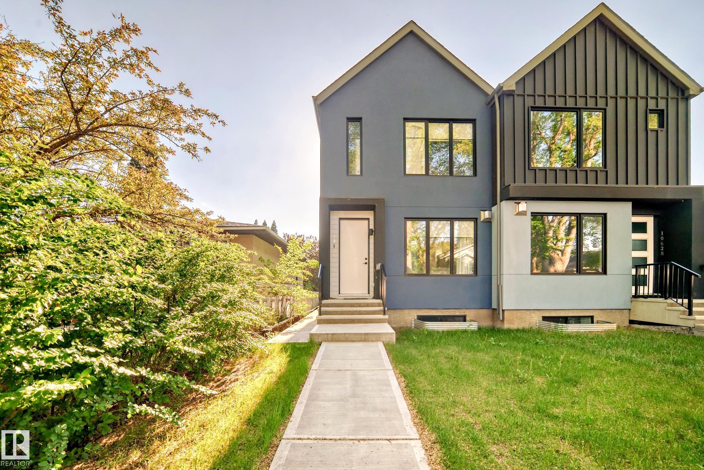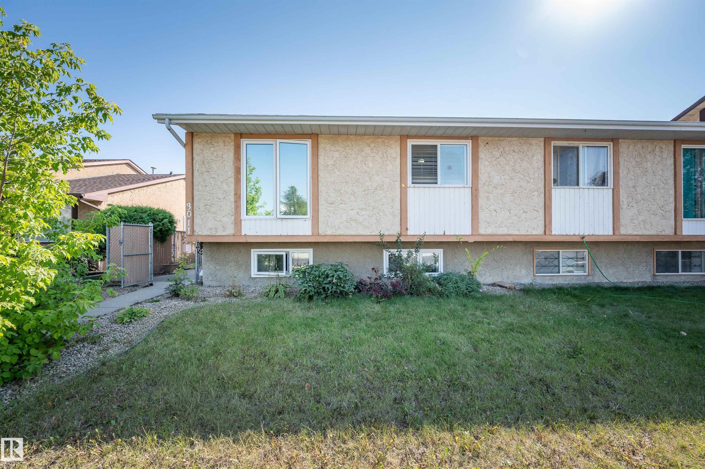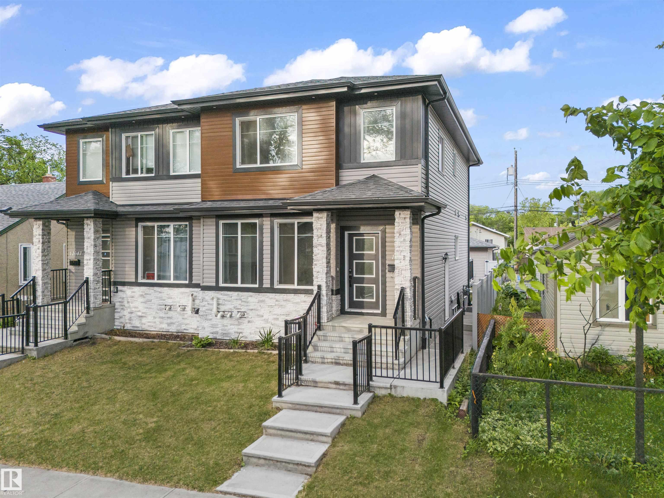- Houseful
- AB
- Sherwood Park
- T8H
- 6 Abbey Rd
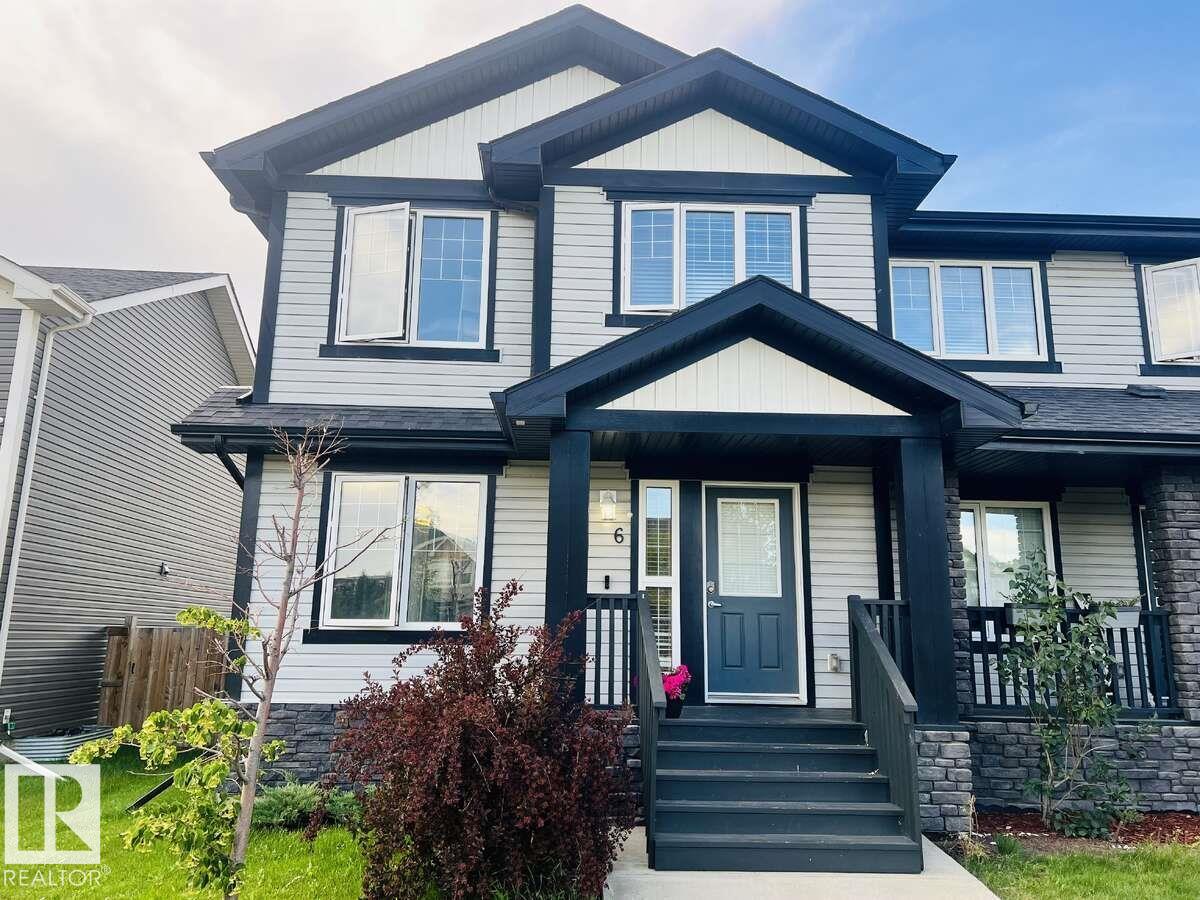
Highlights
Description
- Home value ($/Sqft)$325/Sqft
- Time on Houseful56 days
- Property typeResidential
- Style2 storey
- Median school Score
- Year built2015
- Mortgage payment
For more information, please click on "View Listing on Realtor Website". Welcome to this conveniently located 2015 half duplex nestled nicely in Sherwood Parks, family-friendly community of Aspen Trails! The spacious entryway leads to an open-concept floor plan with a dining area, powder room and a generous living room. The kitchen boasts stainless steel appliances, a large island with granite countertops, pantry cabinet and ample storage. Convenient coat closets are located at both entrances. Upstairs, the primary suite features a walk-in closet and a 3-piece bathroom. Two additional bedrooms with closets and a 4-piece bathroom complete the upper level. The 90% COMPLETED BASEMENT offers a large rec room, a fourth bedroom, a 3-piece bathroom, and a laundry room. Step outside to the landscaped backyard, and access the oversized double garage—perfect for two cars and additional storage. NO CONDO FEE. Window blinds and all appliances included. All new lights on main floor and new carpet. Make this your home
Home overview
- Heat type Forced air-1, natural gas
- Foundation Concrete perimeter
- Roof Asphalt shingles
- Exterior features Back lane, fenced, landscaped, playground nearby, public transportation, schools, shopping nearby
- # parking spaces 3
- Has garage (y/n) Yes
- Parking desc Double garage detached, parking pad cement/paved
- # full baths 3
- # half baths 1
- # total bathrooms 4.0
- # of above grade bedrooms 4
- Flooring Carpet, hardwood
- Appliances Dishwasher-built-in, dryer, fan-ceiling, garage opener, oven-microwave, refrigerator, stacked washer/dryer, stove-electric, washer, see remarks
- Interior features Ensuite bathroom
- Community features Deck, front porch
- Area Strathcona
- Zoning description Zone 25
- Lot desc Rectangular
- Basement information Full, partially finished
- Building size 1384
- Mls® # E4447269
- Property sub type Duplex
- Status Active
- Master room 11.8m X 11.8m
- Bedroom 3 11.8m X 8.4m
- Bonus room 17.9m X 11m
- Bedroom 2 13m X 10m
- Kitchen room 13.4m X 8.5m
- Bedroom 4 12.8m X 7.1m
- Dining room 10.2m X 8.4m
Level: Main - Living room 12m X 13.4m
Level: Main
- Listing type identifier Idx

$-1,199
/ Month

