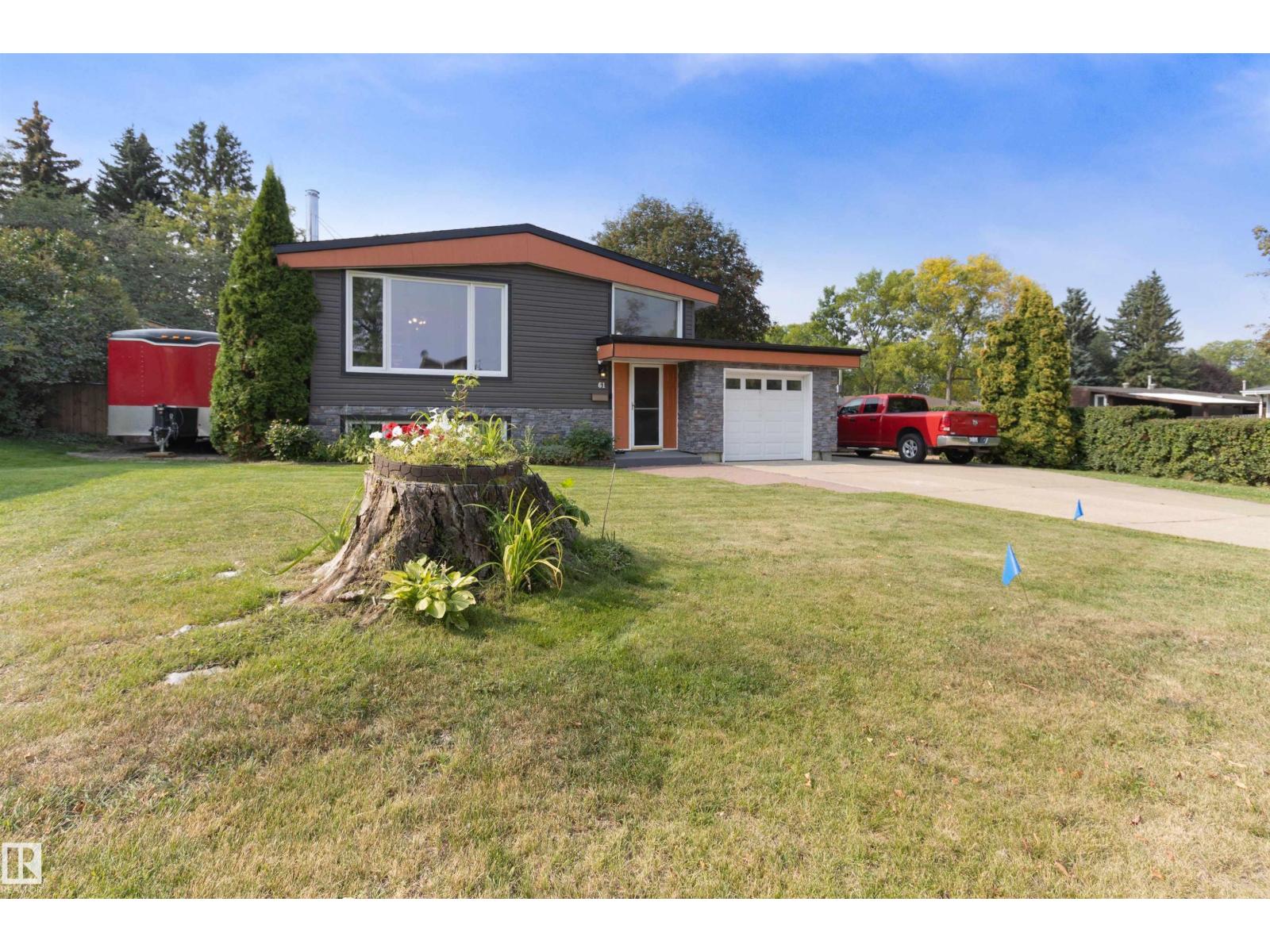This home is hot now!
There is over a 82% likelihood this home will go under contract in 15 days.

Welcome to this well-maintained bi-level in the heart of Sherwood Heights, complete with a legal, permitted basement suite. The main level features an open-concept kitchen and living area, a renovated 3 pce bath (2019), and a large primary bdrm with sliding doors to the back deck, and a 2nd spacious bdrm. The lower level offers a 4 pce bath, large bdrm, second kitchen, and separate laundry, perfect for extended family or rental income. Off the rec room, a bright sunroom provides additional living space and access to the attached garage. Each suite has its own washer/dryer and heating (upstairs gas, downstairs electric). Major updates include: New eavestrough (2024), siding & brick (2021), tankless water heater (2020), Lorex camera system (2020), new front windows with transferrable warranty (2023), upstairs appliances (2019), and downstairs fridge & dryer (2024). Roofs: house (15 yrs), garage (10 yrs). RV parking with 30-amp service completes this move-in ready property with excellent income potential! (id:63267)

