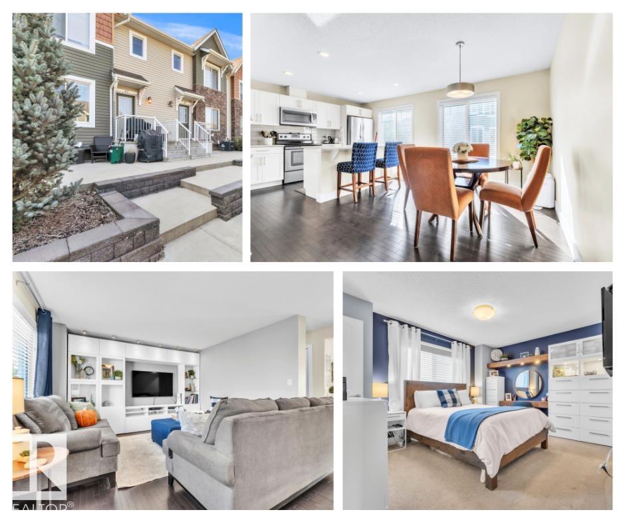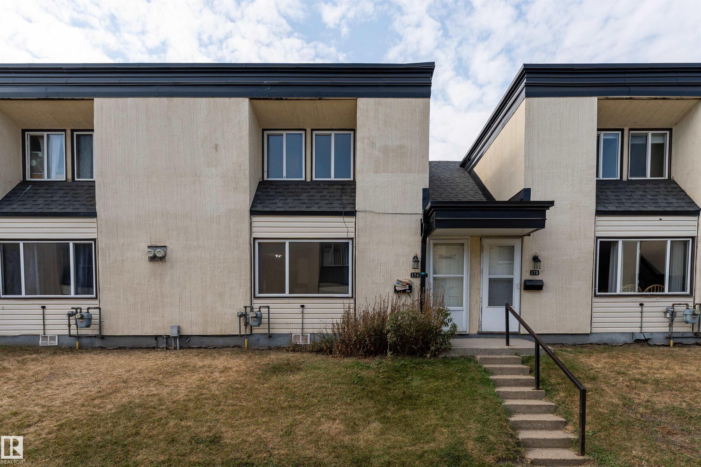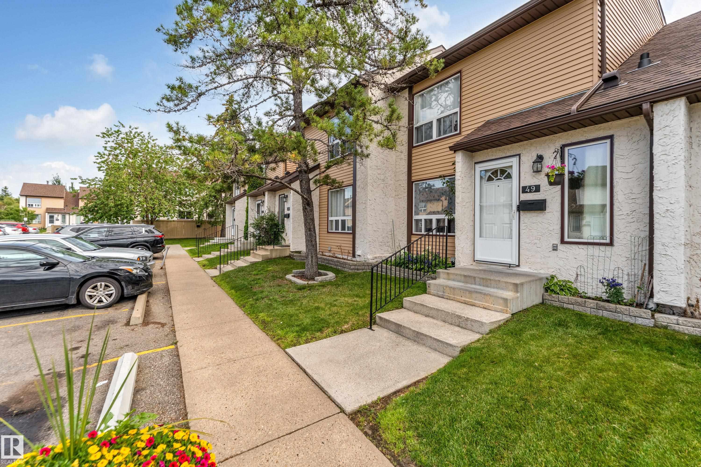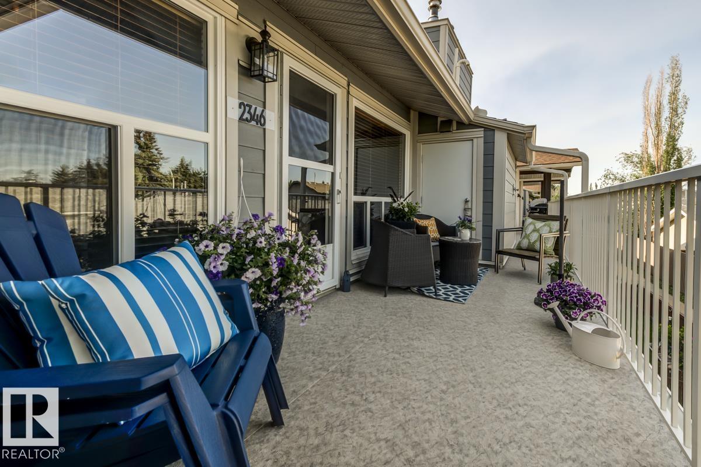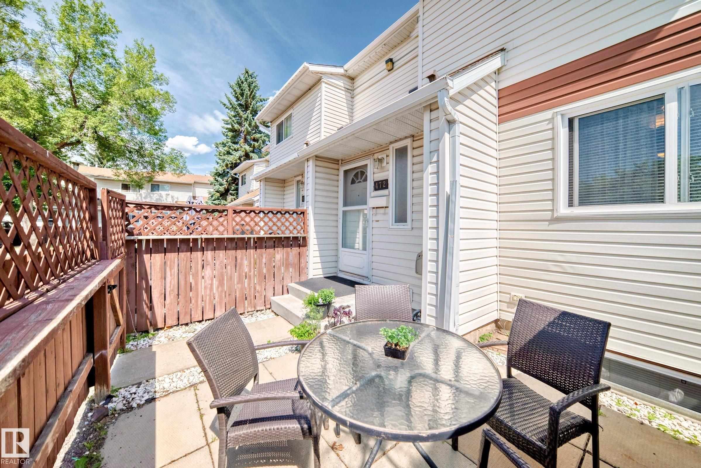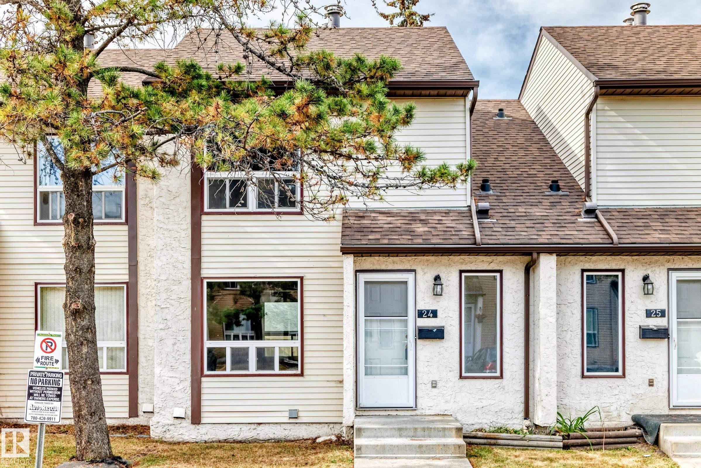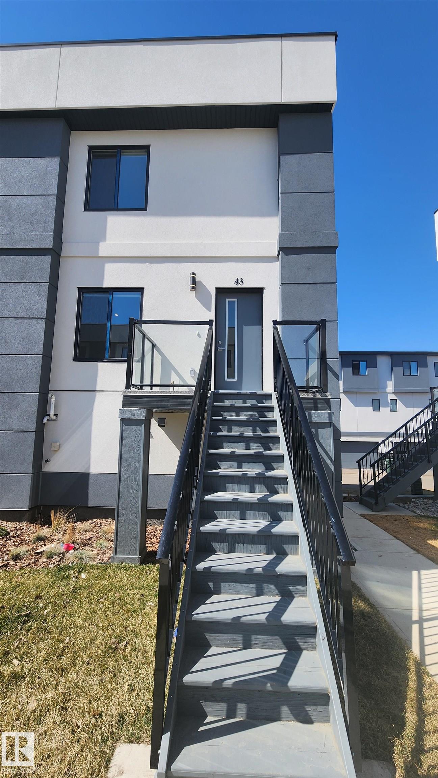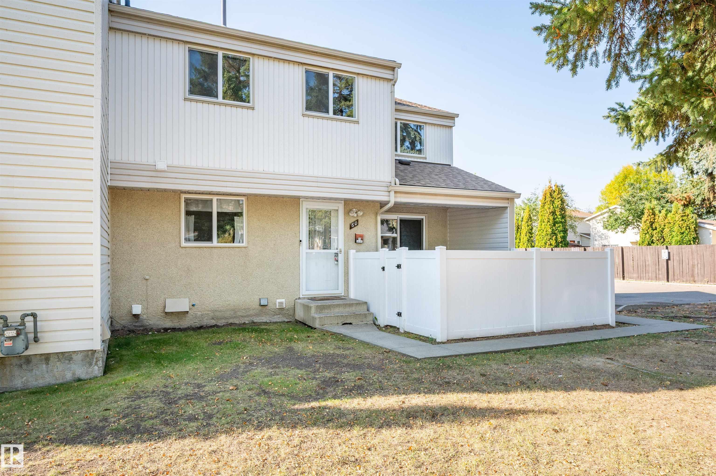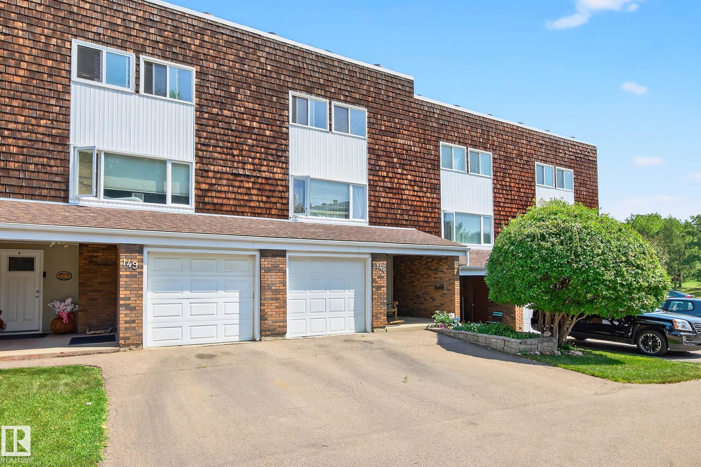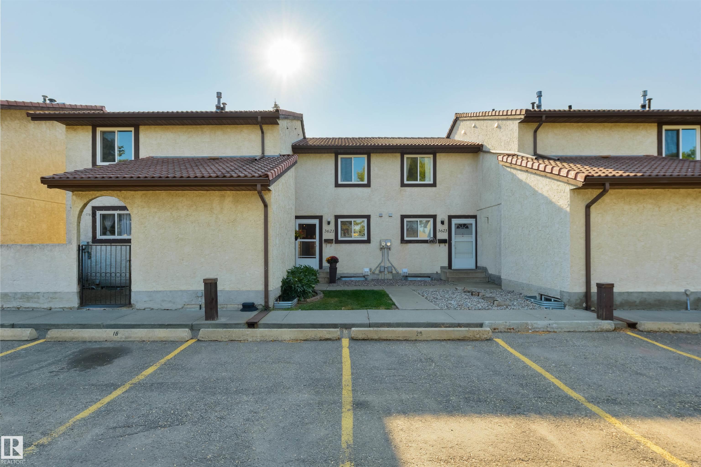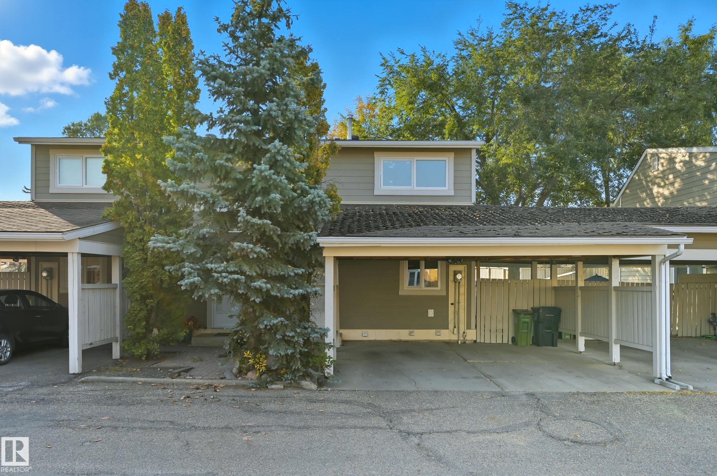- Houseful
- AB
- Sherwood Park
- Woodbridge Farms
- 614 Woodbridge Way
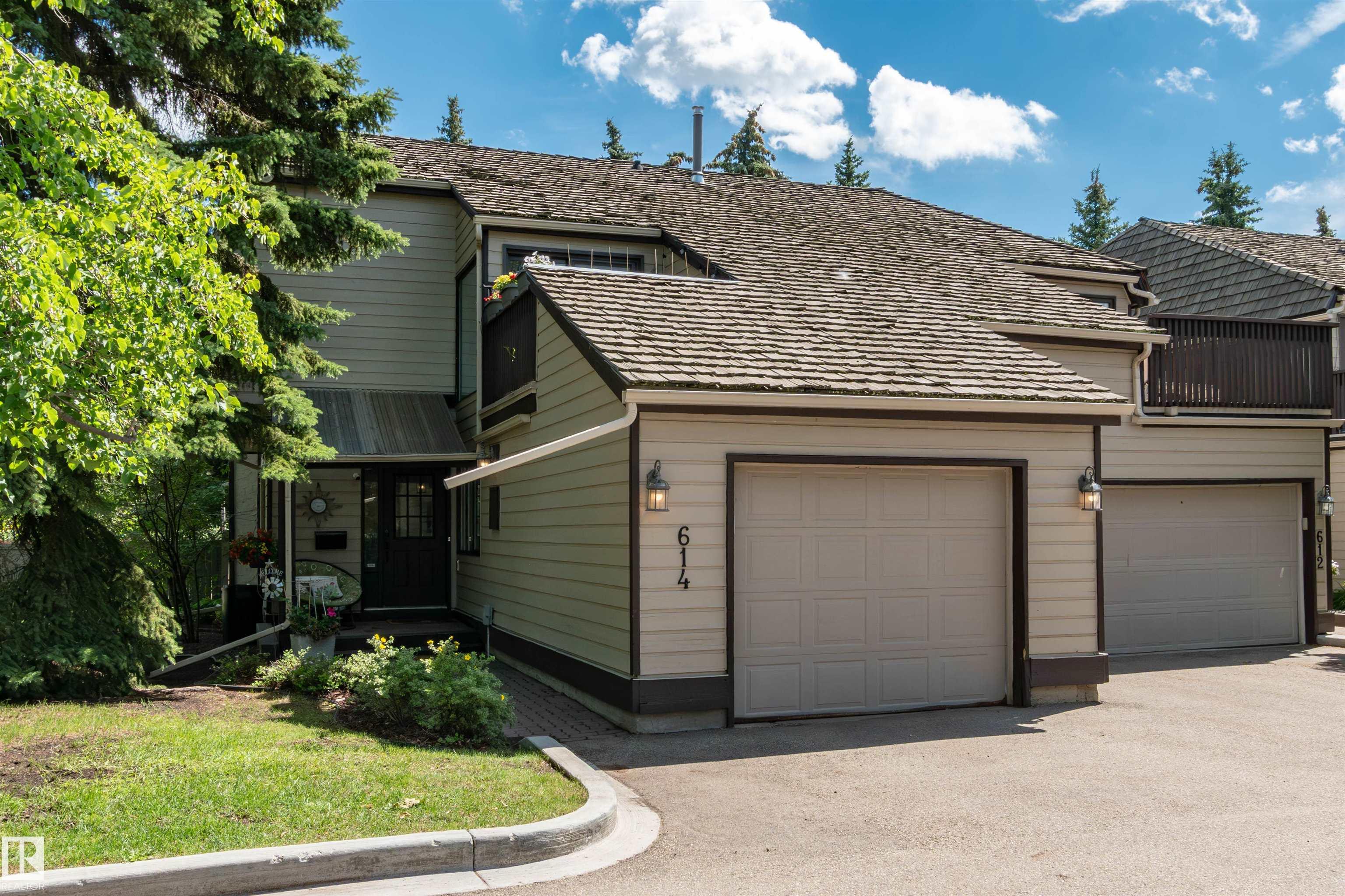
Highlights
Description
- Home value ($/Sqft)$200/Sqft
- Time on Houseful74 days
- Property typeResidential
- Style2 storey
- Neighbourhood
- Median school Score
- Year built1979
- Mortgage payment
Welcome home to this Woodbridge Farms established executive lifestyle townhome. This tastefully upgraded end unit is spacious, bright and super convenient in the heart of the Park close to shopping, schools and transportation, trails and greenspace. Large eat-in kitchen with tons of storage, dining area with sunken family room (9ft ceilings). Windows galore! Primary bedroom has a double closet, private 4 piece bathroom and patio with west facing exposure. Two additional HUGE bedrooms plus 4 piece bathroom with jetted tub. Ample storage in the basement with fully finished flex room plus laundry. Single attached garage with new insulated door. Private outside living area with natural gas hookup and freshly painted deck. Private pickleball/tennis courts for these summer days! Additional parking stall assigned to unit in visitor parking block for convenience.
Home overview
- Heat type Forced air-1, natural gas
- Foundation Concrete perimeter
- Roof Cedar shakes
- Exterior features Corner lot, fenced, flat site, low maintenance landscape, private setting, schools, shopping nearby, see remarks
- # parking spaces 2
- Has garage (y/n) Yes
- Parking desc Single garage attached, stall
- # full baths 2
- # half baths 1
- # total bathrooms 3.0
- # of above grade bedrooms 3
- Flooring Carpet, ceramic tile, laminate flooring
- Appliances Dishwasher-built-in, dryer, garage control, garage opener, hood fan, refrigerator, stove-electric, washer, window coverings, tv wall mount
- Interior features Ensuite bathroom
- Community features Ceiling 9 ft., closet organizers, deck, detectors smoke, low flow faucets/shower, low flw/dual flush toilet, no smoking home, parking-visitor, patio, tennis courts, vacuum system-roughed-in, natural gas bbq hookup
- Area Strathcona
- Zoning description Zone 25
- Exposure W
- Lot desc Rectangular
- Basement information Full, partially finished
- Building size 1853
- Mls® # E4447129
- Property sub type Townhouse
- Status Active
- Kitchen room 29.8m X 42m
- Other room 1 39.7m X 38.4m
- Bedroom 3 57.4m X 32.1m
- Other room 2 39m X 41.7m
- Master room 42.6m X 52.5m
- Bedroom 2 57.4m X 37.4m
- Other room 3 48.9m X 69.2m
- Living room 47.6m X 69.9m
Level: Main - Dining room 31.2m X 33.2m
Level: Main
- Listing type identifier Idx

$-366
/ Month

