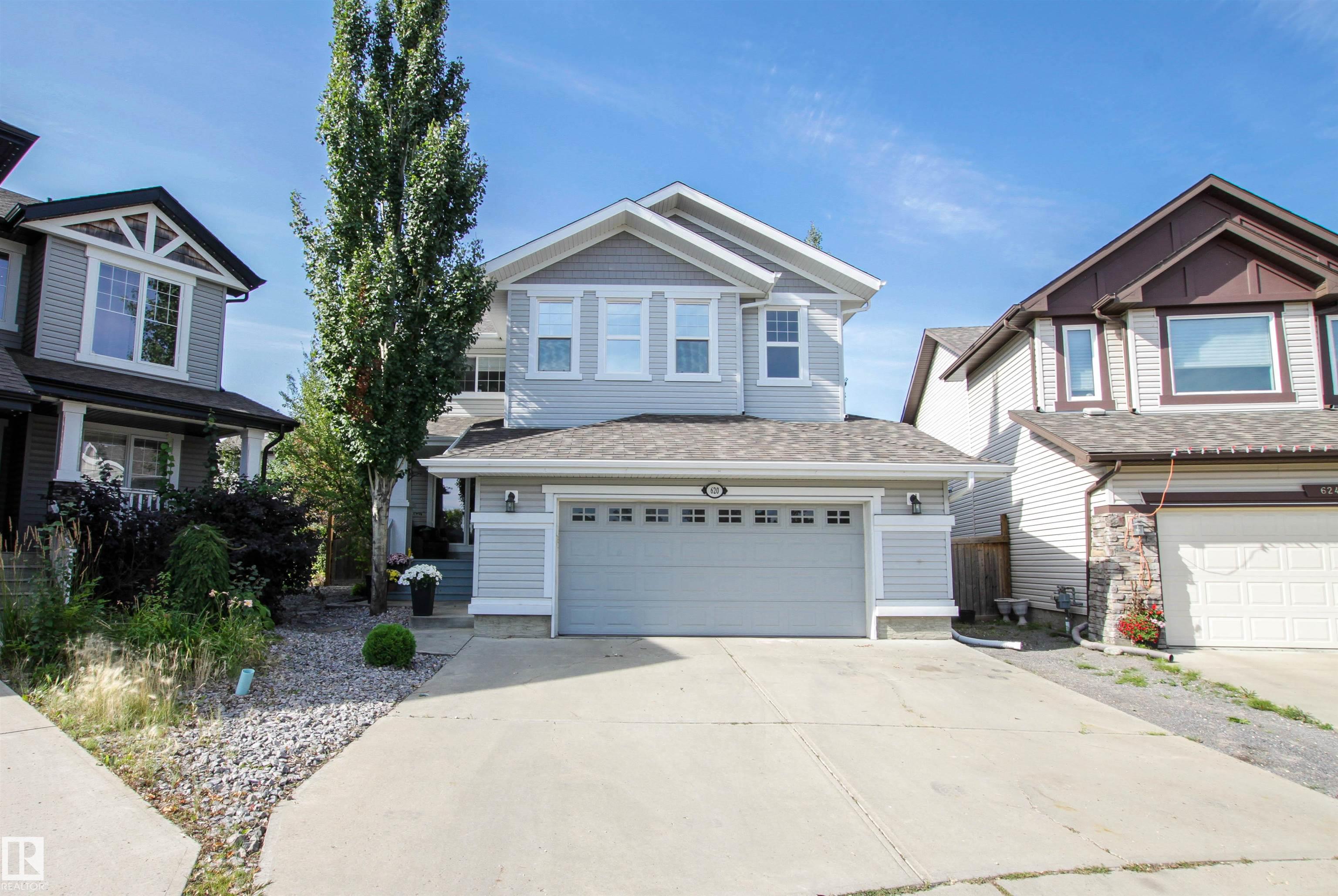This home is hot now!
There is over a 85% likelihood this home will go under contract in 15 days.

Beautiful FAMILY HOME in Lakeland Ridge on stunning PIE LOT!!! This property is situated on a quiet cul-de-sac and features a large SOUTH facing backyard with new COMPOSITE DECK with gas line for BBQ, fire pit area, hot tub hook-up, and tons of room for kids and pets to play! The beautiful kitchen offers rich cabinetry, granite countertops and stainless steel appliances. Beyond the kitchen is the spacious dining nook and cozy living room with GAS FIREPLACE and tons of windows! Den, powder room and laundry room complete the main floor. Upstairs you will find 4 SPACIOUS BEDROOMS + BONUS ROOM and 4-piece main bath. The primary bedroom offers a 5-piece ensuite with dual sinks, soaker tub, separate shower & heated floors! The basement is 90% complete with large rec area, 3-piece bathroom and 5th bedroom. Additional features include Oversized Double Attached Garage, CENTRAL A/C, Motorized Blinds and Irrigation System! Conveniently located steps to parks and Lakeland Ridge School + quick access to all amenities!

