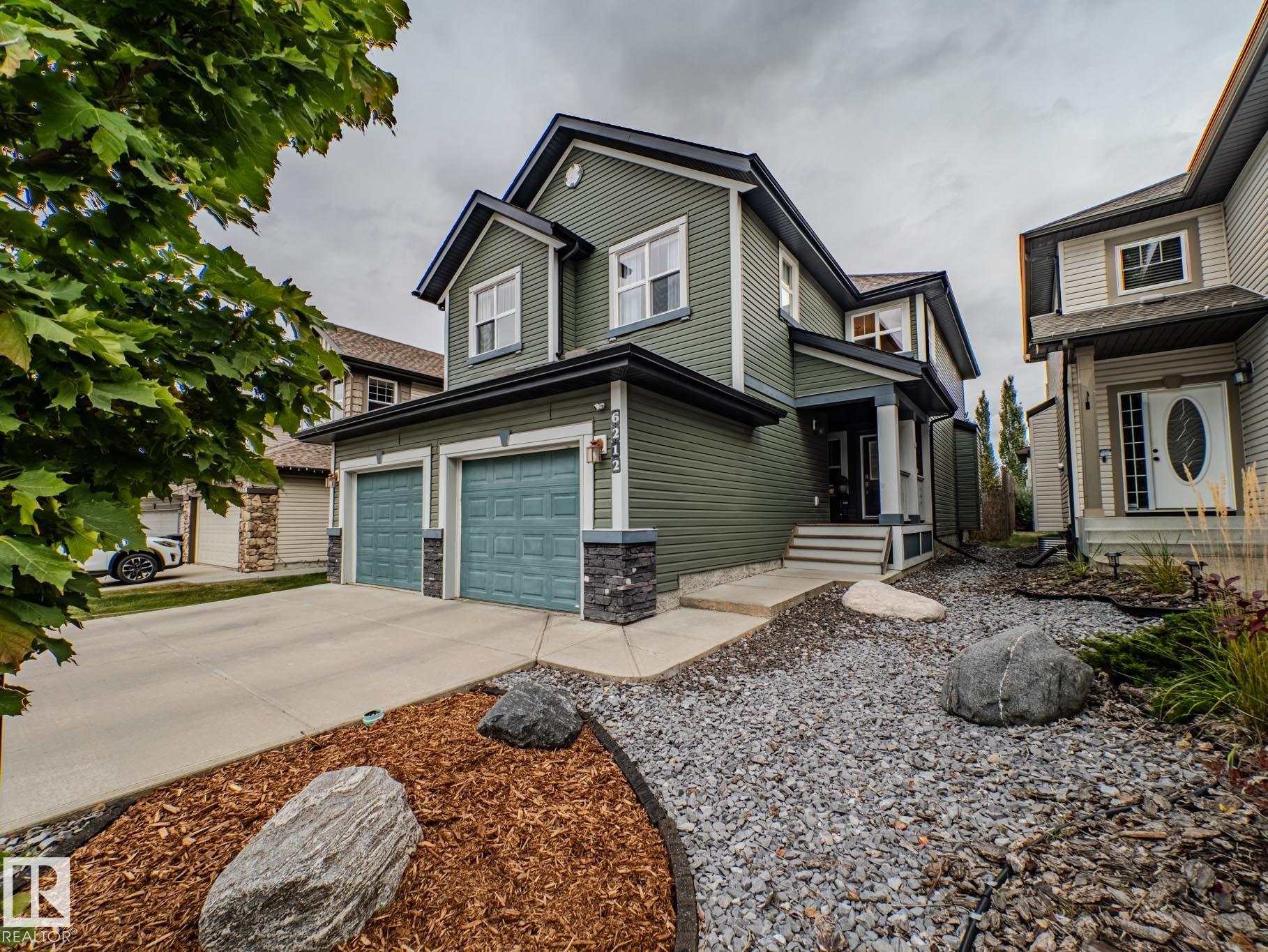This home is hot now!
There is over a 87% likelihood this home will go under contract in 14 days.

The home you’ve been waiting for! Boasting over 3300 ft.² of living space this 4 bedroom 4 bath home is ideal for families. Have a big truck? Park it inside easily in the heated 24 x 24 attached garage! Step in & you are greeted by soaring 18 foot ceilings & an open concept. A convenient home office is located just off the front door & has a window to the front entry. Floor to ceiling windows, stream in light looking out onto the fully landscaped yard. The high-end kitchen features quartz & stainless appliances. The upper level, has three bedrooms, including a huge primary with 100 square-foot walk-in closet & six piece luxurious en suite. The laundry room is conveniently located on the second floor- two more bedrooms & a full four piece bath complete this level. The lower level is ideal for teens with another bedroom, full bathroom and huge family & games room. The backyard Oasis has a private tiered deck & huge stone aggregate patio with fire pit. A/C & High efficiency mechanicals complete the package!

