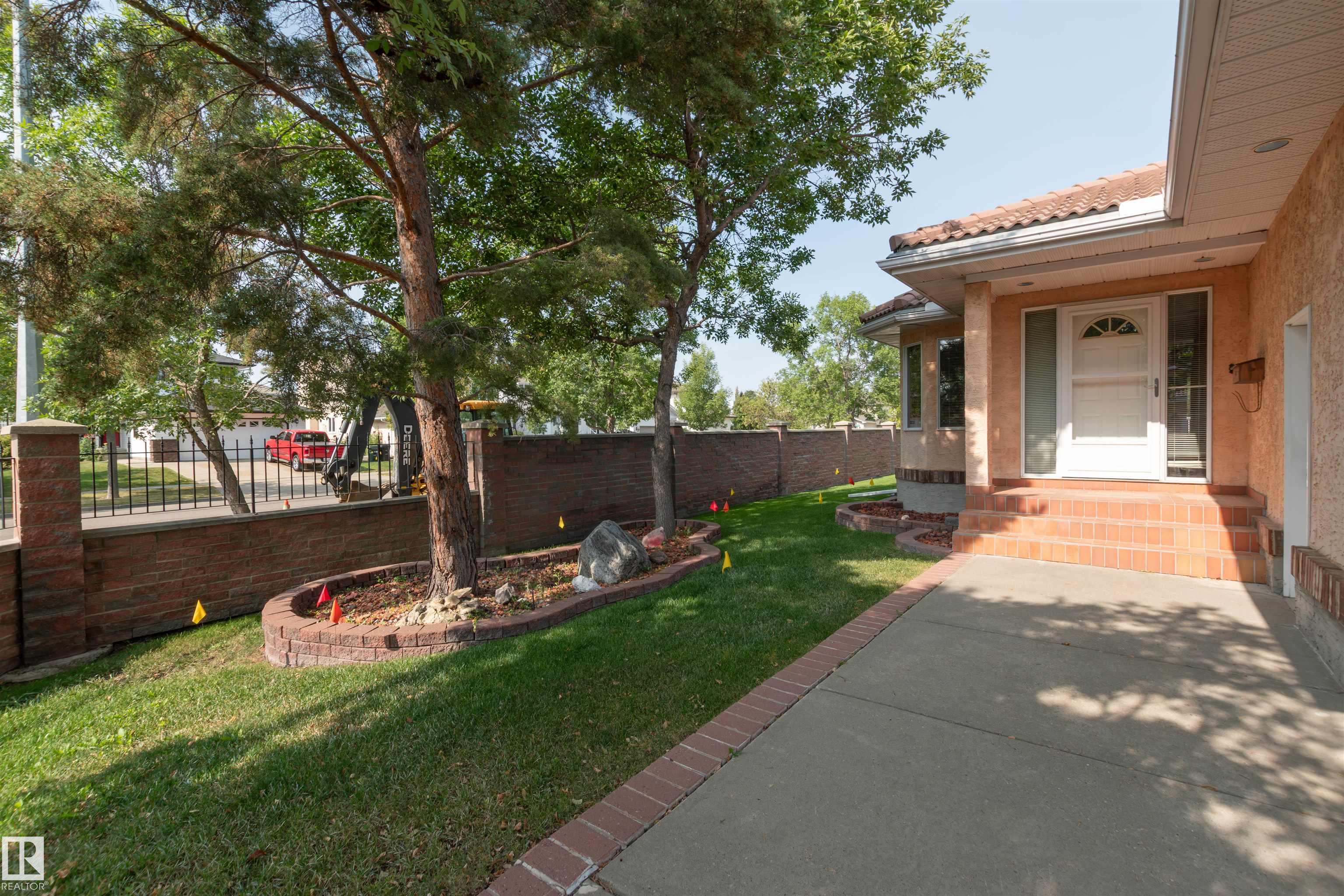This home is hot now!
There is over a 80% likelihood this home will go under contract in 15 days.

Explore the epitome of exclusive adult living (18+) in the prestigious Sher. Park community of Nottingham! Excalibur Estates is the original, and ONLY gated community in Sherwood Park. This immaculately maintained 2 bed, 2 1/2 bath 1/2 duplex bungalow has had some substantial upgrades including all main floor carpet and lino replaced with luxury vinyl, a modern flat kitchen ceiling with pot lights, comfort height toilets, and an extravagant walk in ensuite shower. New electric stove top. Main floor laundry added for the utmost convenience (with laundry areas now on each floor!). Wonderful raised deck for endless summer enjoyment! Clay tile roof. Large heated, insulated garage perfect for any truck owner, and equipped with a sink & hot and cold water (10.5 ft ceiling). Fully fin. basement with gas stove, 1 bed/full bath, and PLENTY of storage. Vac system. Central A/C. Excalibur has been the standard for elevated adult living for many years. Come and view your future! Professionally managed.

