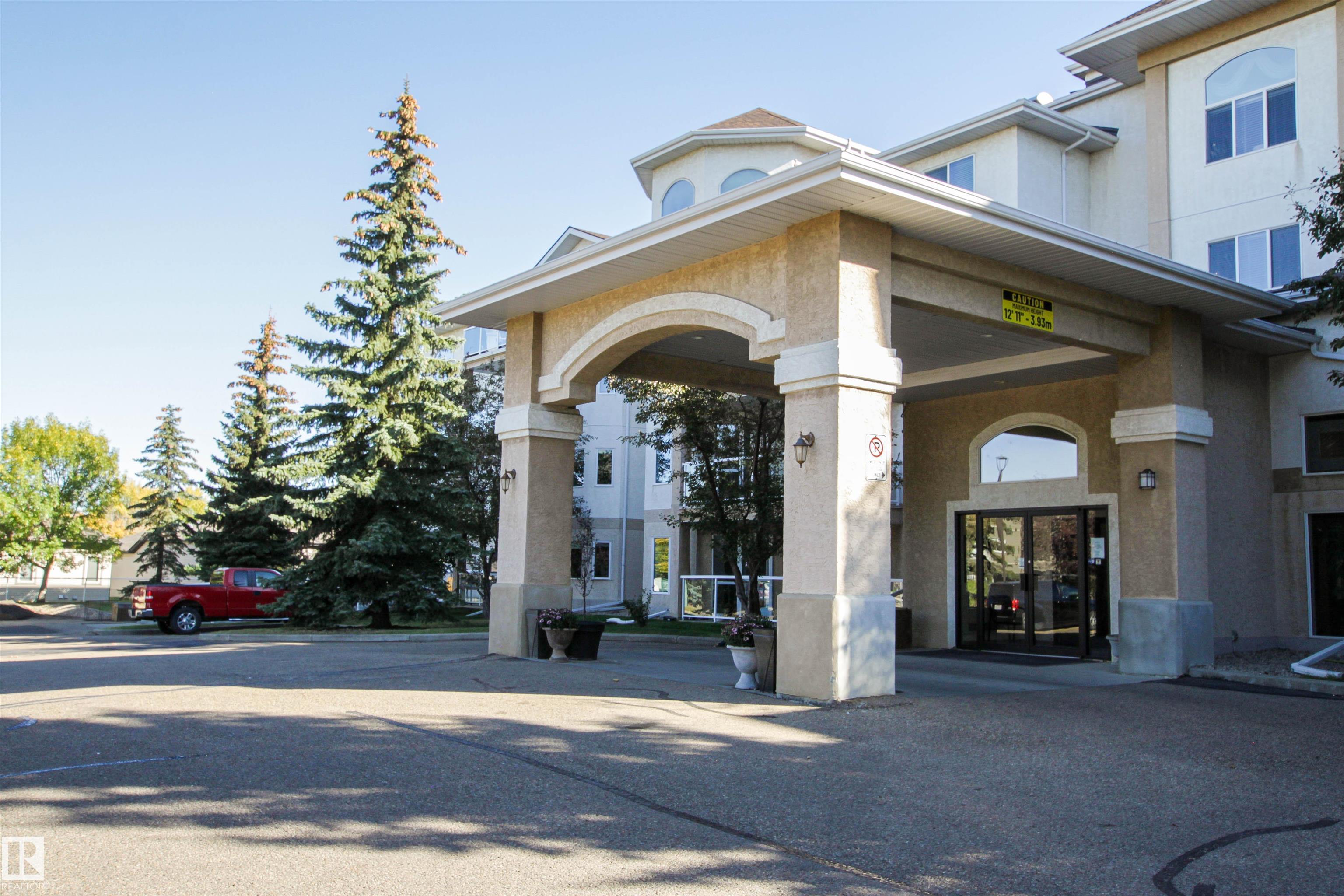This home is hot now!
There is over a 80% likelihood this home will go under contract in 15 days.

Wonderful TOP FLOOR 2 bed, 2 bath condo in sought after Heritage Crystal Manor! This well-appointed unit is beautifully cared for and features newer laminate flooring throughout. The kitchen offers white cabinetry and a spacious pantry. Beyond the kitchen is the dining nook and bright living room. Off of the living space is the North-facing balcony. The primary bedroom is very spacious and offers double closets and a 4-piece ensuite. On the opposite side of the unit you will find the second bedroom, laundry room and 3-piece bathroom. This condo has a wonderful sense of community, with regular social events! The amenities are unbeatable - large event room with kitchen, exercise room, library, theatre room, family gathering room, games room w/ pool table, 2 guest suites, and outdoor patio space! This unit also comes with assigned heated, underground parking & storage cage PLUS additional storage room across from unit, on 4th floor! Wonderful condo, with convenient, central Sherwood Park location.

