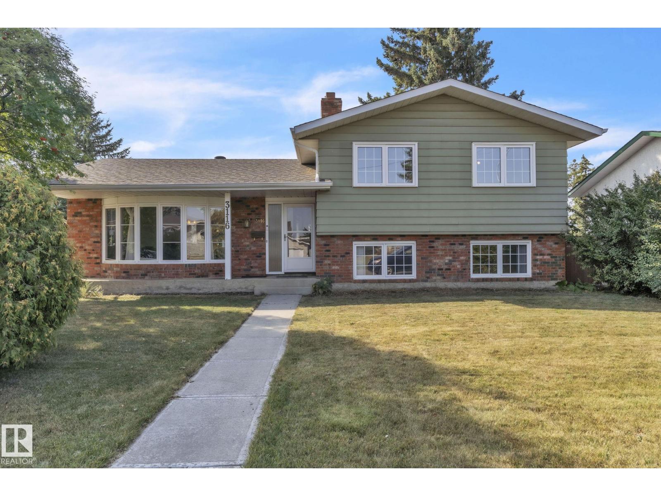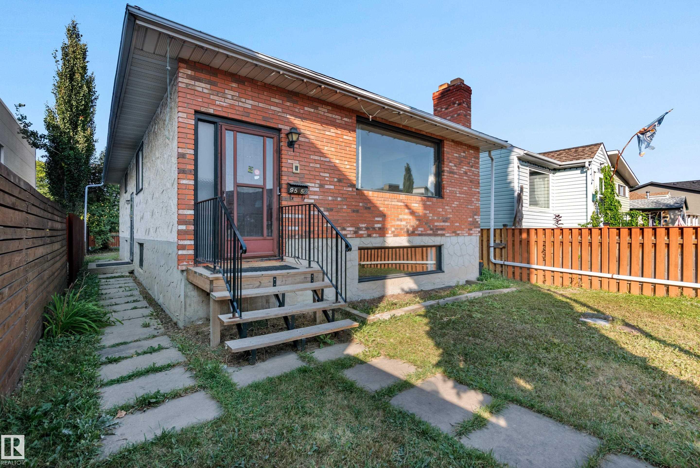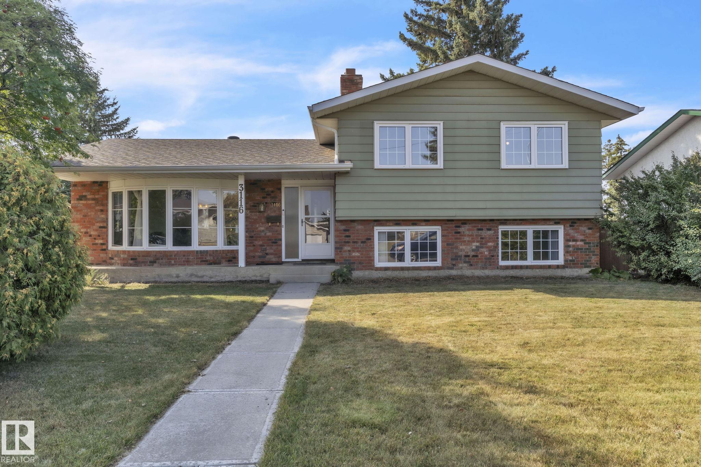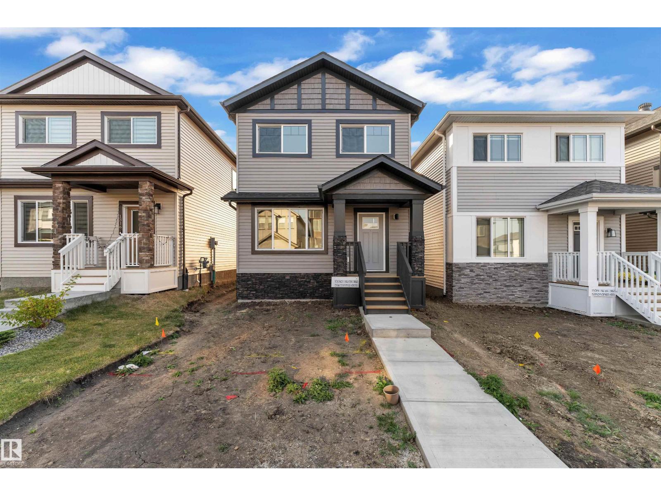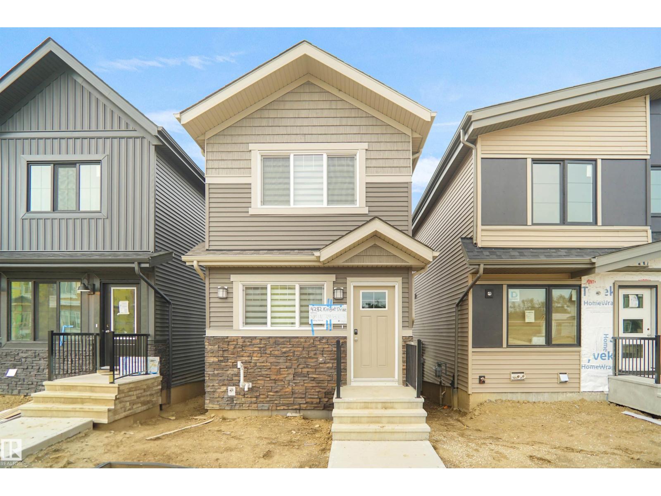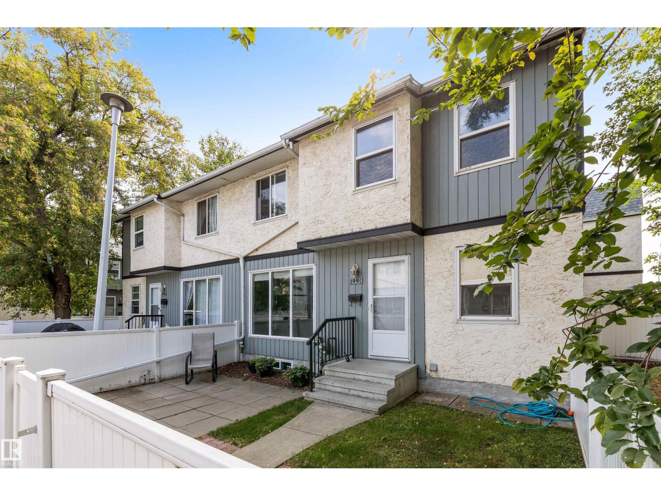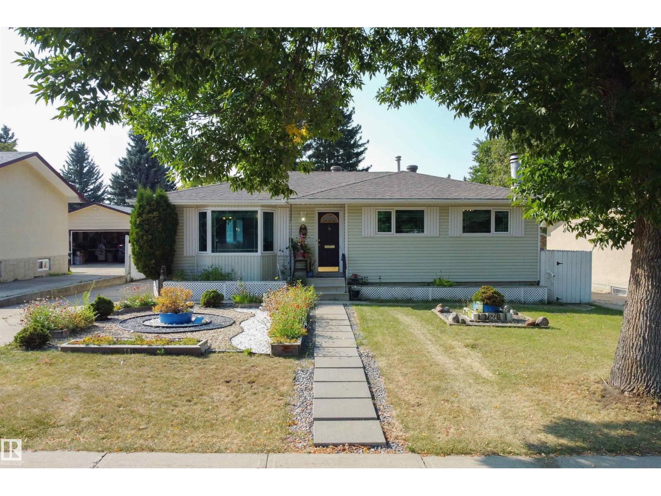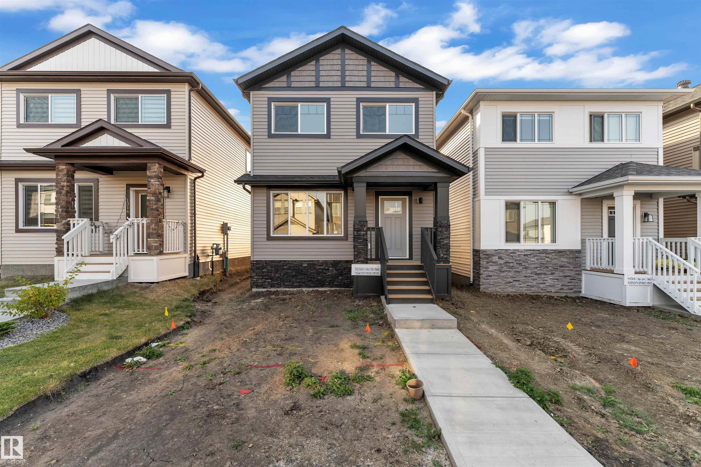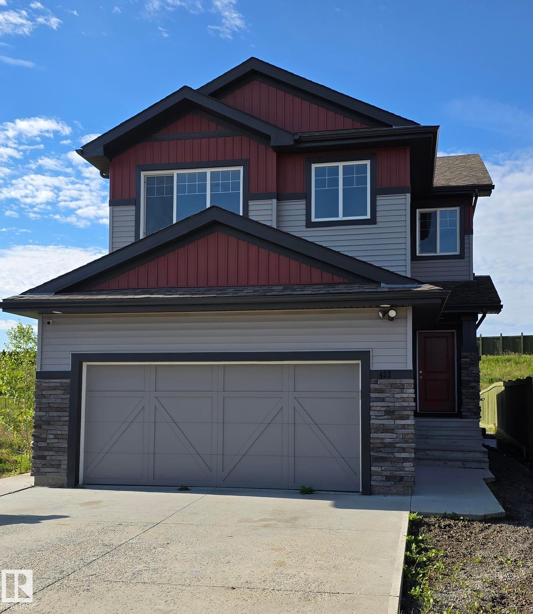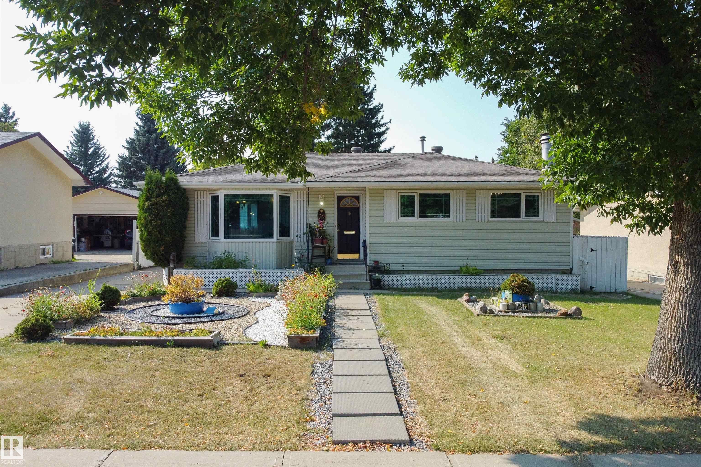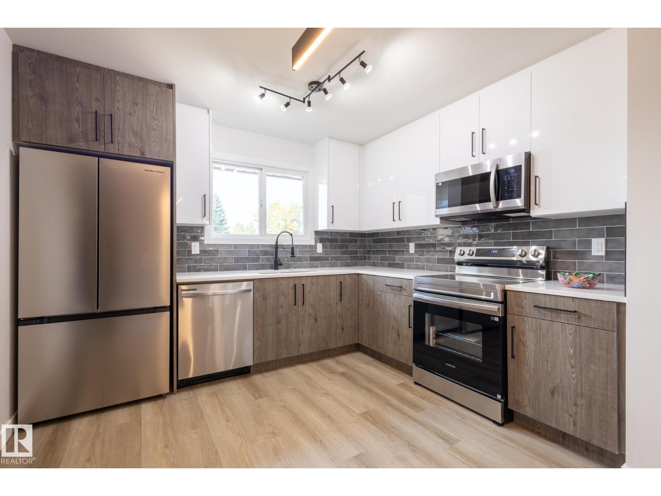- Houseful
- AB
- Sherwood Park
- Nottingham
- 69 Nottingham Es
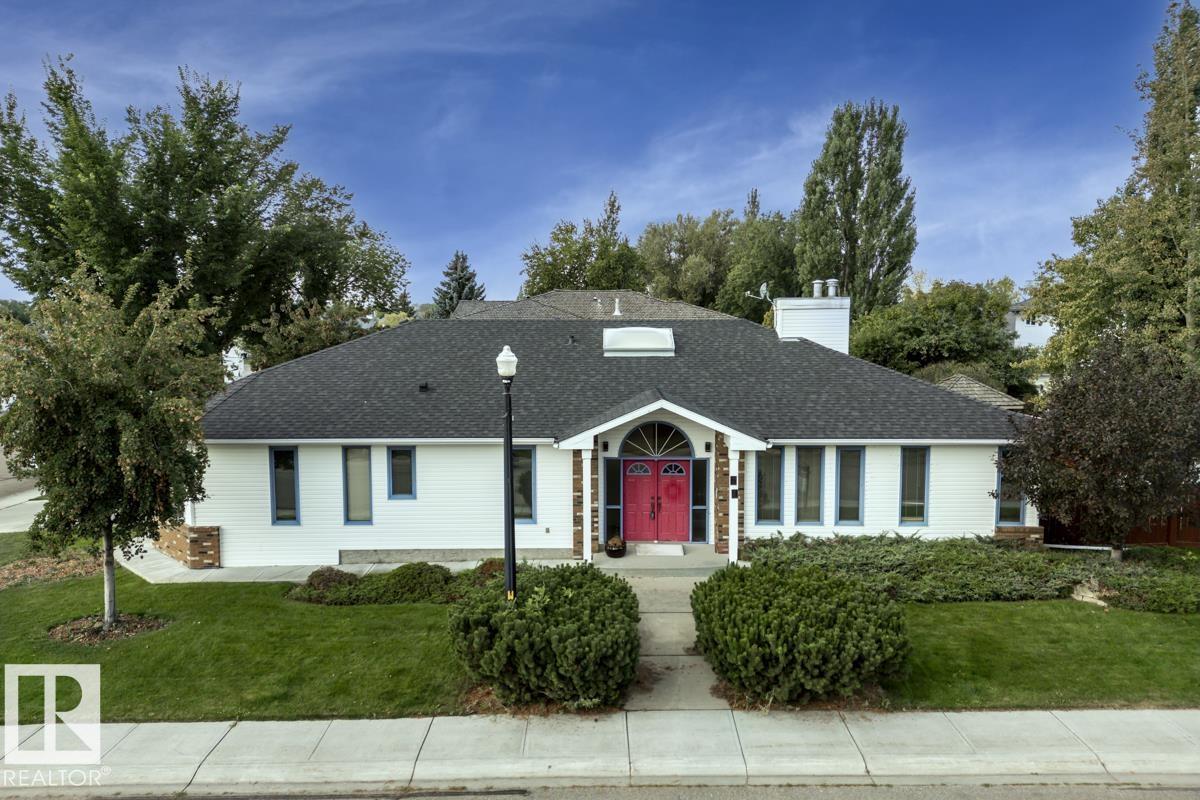
Highlights
Description
- Home value ($/Sqft)$352/Sqft
- Time on Housefulnew 5 days
- Property typeSingle family
- StyleBungalow
- Neighbourhood
- Median school Score
- Year built1990
- Mortgage payment
Welcome to this massive bungalow just steps from Nottingham Park, nestled in a quiet Sherwood Park cul-de-sac. Beautifully maintained by the original owner, this spacious home offers 2,200 sq ft on the main level, with 3 large bedrooms and 3 full bathrooms. The great room features both a living and family area anchored by a stunning 3-sided gas fireplace, perfect for entertaining. A skylight above the dining room fills the home with natural light, while the kitchen and breakfast nook have seamless access to the west-facing deck—ideal for outdoor dinners and evening relaxation. The main floor also includes a generous office with private exterior access, perfect for a home-based business or multi-generational living. The partly finished basement boasts a double rec room with a wet bar—ideal for a home gym, theatre, AND games room—plus an unfinished area for a workshop, storage, and mechanicals. With a double attached garage and a fully landscaped yard with mature trees and shrubs, this home is a rare find. (id:63267)
Home overview
- Heat type Forced air
- # total stories 1
- Has garage (y/n) Yes
- # full baths 3
- # total bathrooms 3.0
- # of above grade bedrooms 3
- Subdivision Nottingham
- Directions 1863975
- Lot size (acres) 0.0
- Building size 2272
- Listing # E4457200
- Property sub type Single family residence
- Status Active
- Other 3.72m X 9.15m
Level: Basement - Recreational room 3.91m X 5.64m
Level: Basement - 2nd bedroom 3.09m X 3.66m
Level: Main - Primary bedroom 4.43m X 4.12m
Level: Main - Laundry 2.8m X 3.59m
Level: Main - Dining room 3.84m X 3.66m
Level: Main - Family room 3.65m X 5.77m
Level: Main - Office 4.87m X 5.4m
Level: Main - 3rd bedroom 3.04m X 3.1m
Level: Main - Kitchen 3.66m X 2.74m
Level: Main - Living room 4.35m X 3.66m
Level: Main
- Listing source url Https://www.realtor.ca/real-estate/28848379/69-nottingham-es-sherwood-park-nottingham
- Listing type identifier Idx

$-2,133
/ Month

