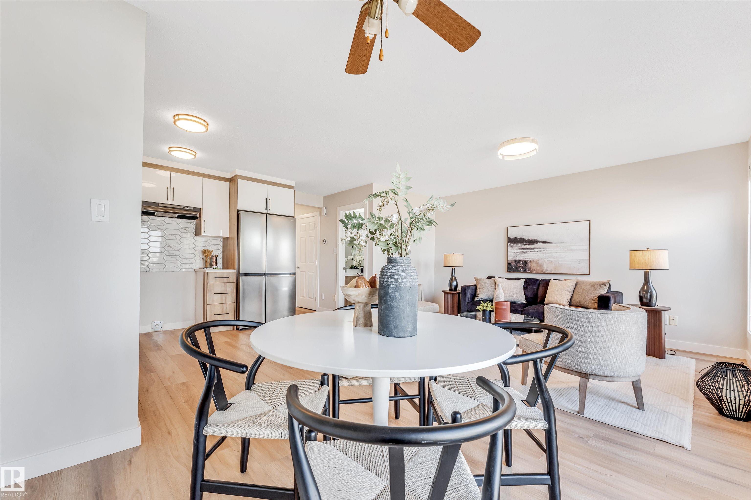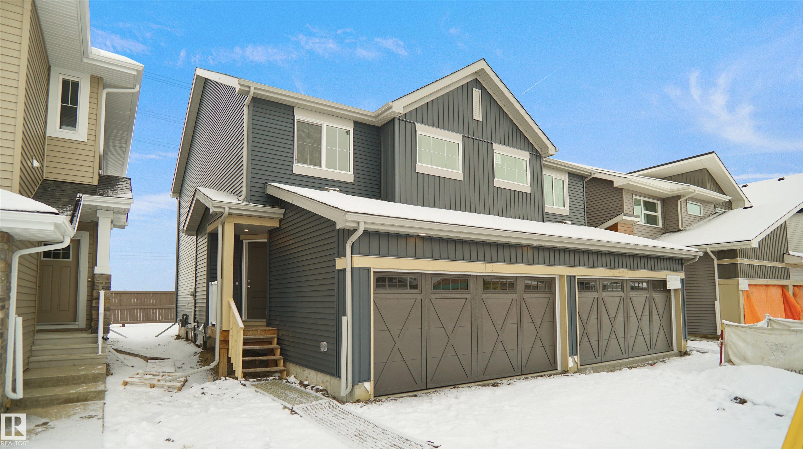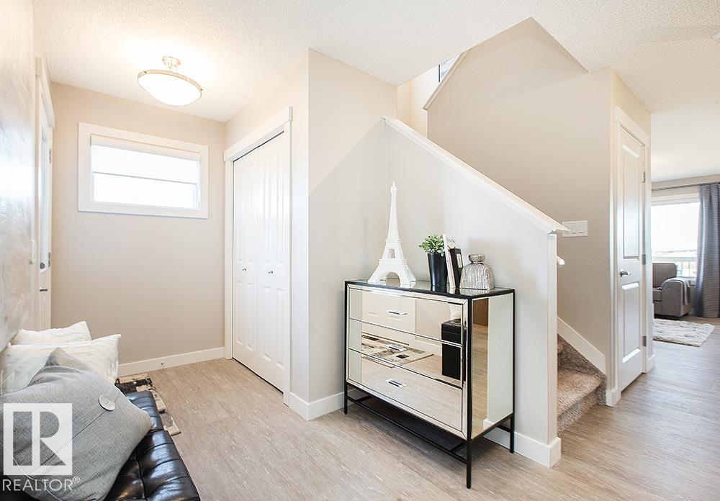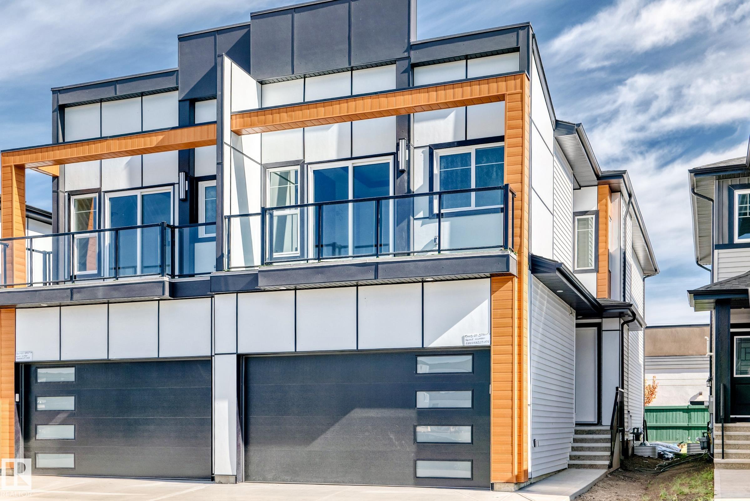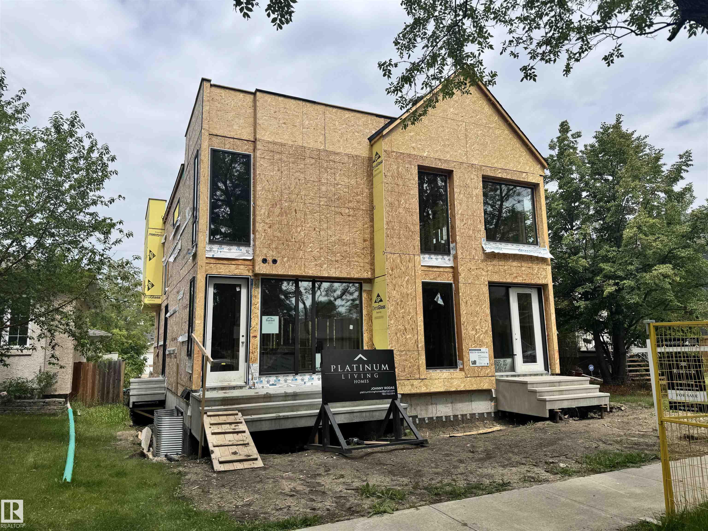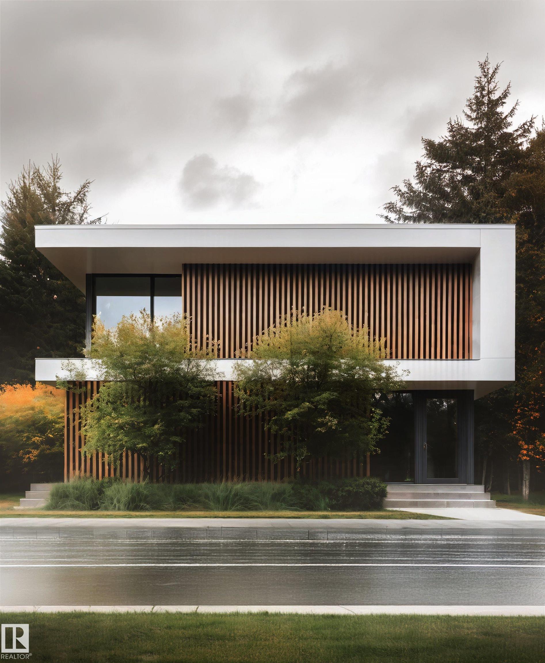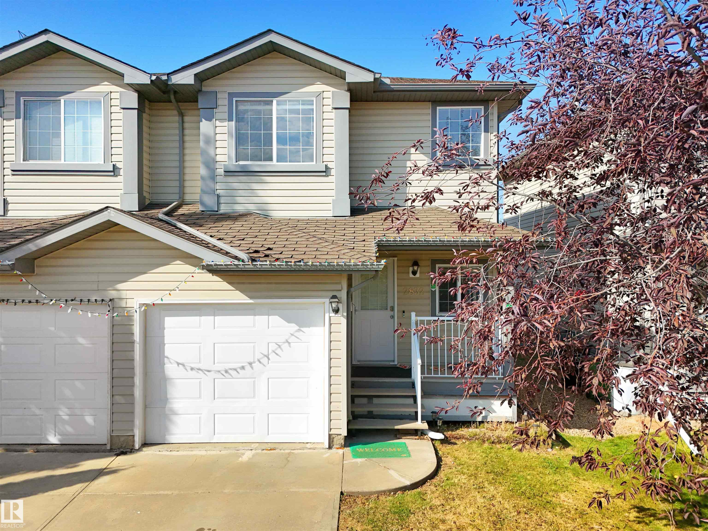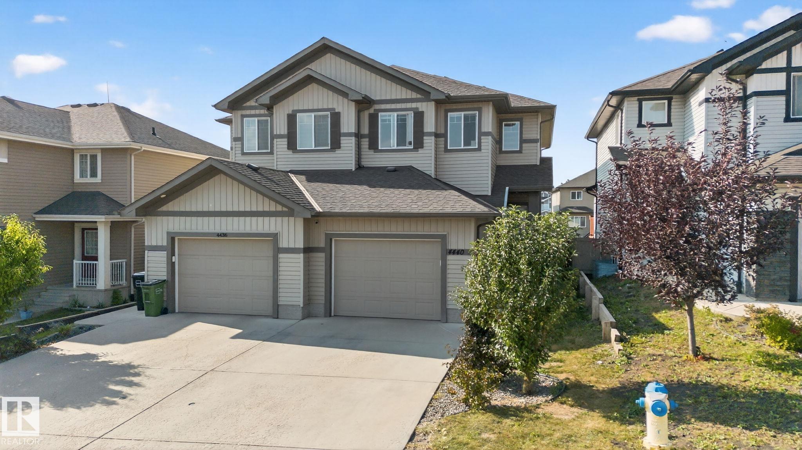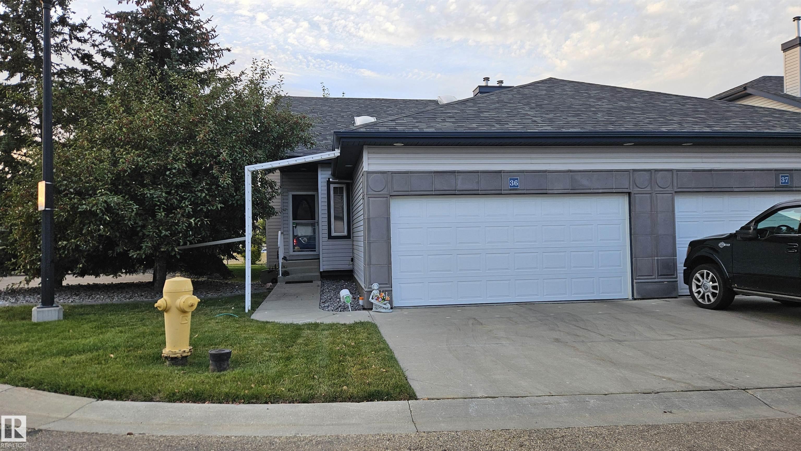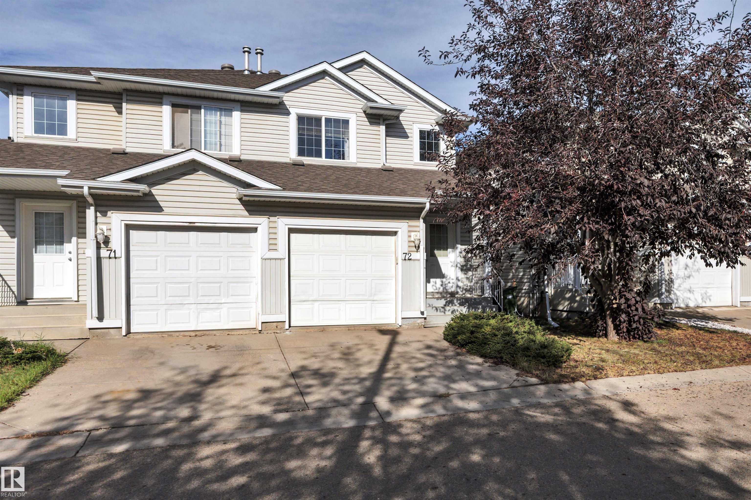- Houseful
- AB
- Sherwood Park
- Strathcona Centre
- 700 Bothwell Dr Unit 127 Dr
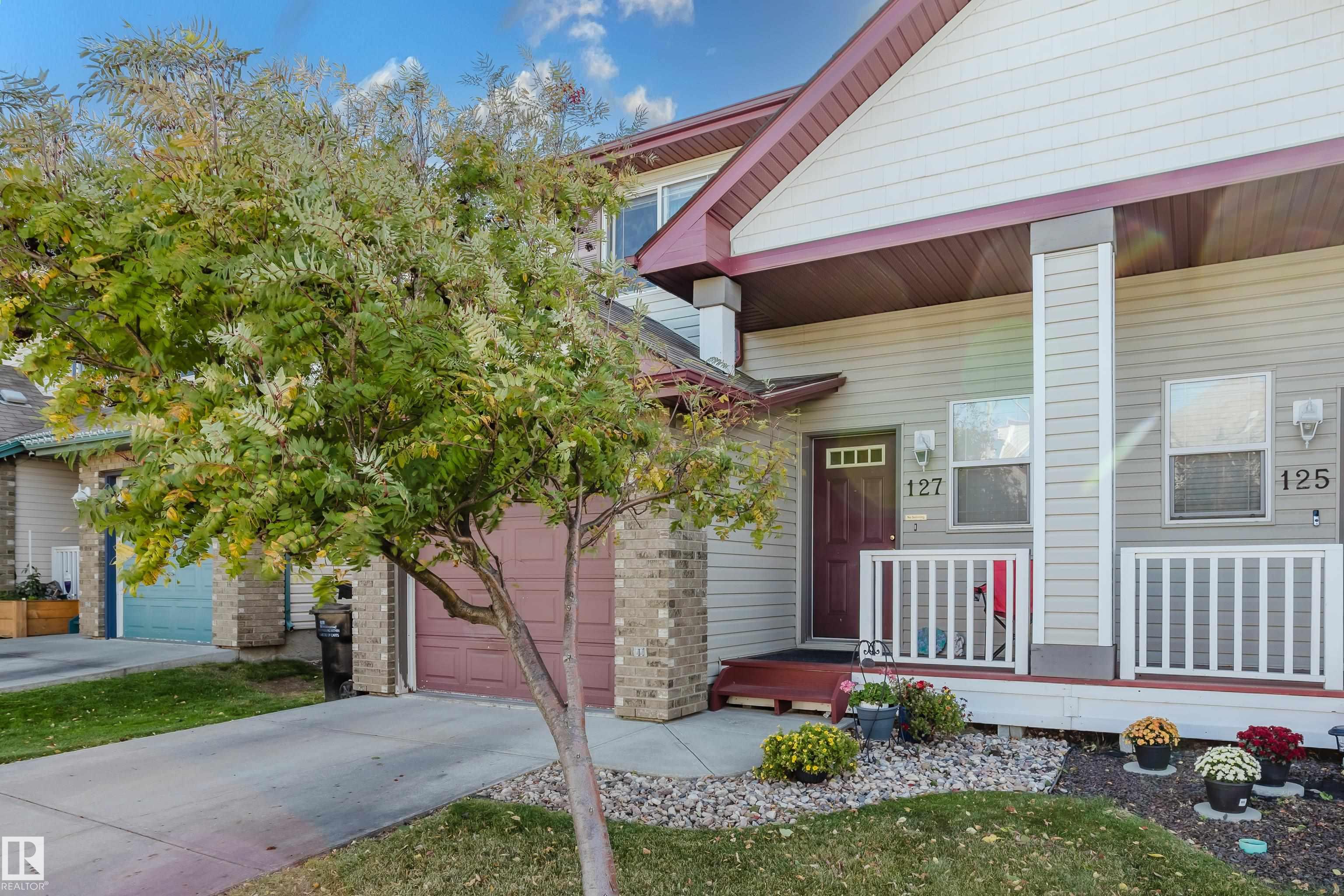
700 Bothwell Dr Unit 127 Dr
For Sale
New 4 hours
$344,999
2 beds
3 baths
1,093 Sqft
700 Bothwell Dr Unit 127 Dr
For Sale
New 4 hours
$344,999
2 beds
3 baths
1,093 Sqft
Highlights
This home is
23%
Time on Houseful
4 hours
School rated
7.2/10
Description
- Home value ($/Sqft)$316/Sqft
- Time on Housefulnew 4 hours
- Property typeResidential
- Style2 storey
- Neighbourhood
- Median school Score
- Year built2005
- Mortgage payment
Exciting INVESTMENT OPPORTUNITY in Strathcona Mews with tenants already in place and planning to stay. This bright 2 bedroom, 2.5 bath half-duplex offers a sought-after layout with each bedroom featuring a private ensuite and walk-in closet. The open main floor flows from kitchen to dining to living room, making it easy to enjoy. Tenants appreciate the fully fenced yard with deck for outdoor living, plus the convenience of an attached garage and extra driveway parking. Located in Sherwood Park’s Strathcona Village, close to schools, parks, shopping, and transit, this property blends strong rental appeal with long-term stability.
El-Ray Noble
of Exp Realty,
MLS®#E4460215 updated 5 hours ago.
Houseful checked MLS® for data 5 hours ago.
Home overview
Amenities / Utilities
- Heat type Forced air-1, natural gas
Exterior
- Foundation Concrete perimeter
- Roof Asphalt shingles
- Exterior features Fenced, flat site, golf nearby, landscaped, public transportation, schools, shopping nearby
- Has garage (y/n) Yes
- Parking desc Single garage attached
Interior
- # full baths 2
- # half baths 1
- # total bathrooms 3.0
- # of above grade bedrooms 2
- Flooring Carpet, linoleum
- Appliances Dishwasher-built-in, dryer, hood fan, refrigerator, stove-electric, washer
- Has fireplace (y/n) Yes
- Interior features Ensuite bathroom
Location
- Community features See remarks
- Area Strathcona
- Zoning description Zone 25
Lot/ Land Details
- Lot desc Rectangular
Overview
- Basement information Full, unfinished
- Building size 1093
- Mls® # E4460215
- Property sub type Duplex
- Status Active
- Virtual tour
Rooms Information
metric
- Other room 2 8.1m X 14.5m
- Other room 3 4.1m X 8.1m
- Other room 1 18.3m X 18.5m
- Kitchen room 10m X 9.1m
- Bedroom 2 12.7m X 12.7m
- Master room 13.7m X 13.5m
- Living room 10.9m X 13.1m
Level: Main - Dining room 8.1m X 9.6m
Level: Main
SOA_HOUSEKEEPING_ATTRS
- Listing type identifier Idx

Lock your rate with RBC pre-approval
Mortgage rate is for illustrative purposes only. Please check RBC.com/mortgages for the current mortgage rates
$-782
/ Month25 Years fixed, 20% down payment, % interest
$138
Maintenance
$
$
$
%
$
%

Schedule a viewing
No obligation or purchase necessary, cancel at any time
Nearby Homes
Real estate & homes for sale nearby

