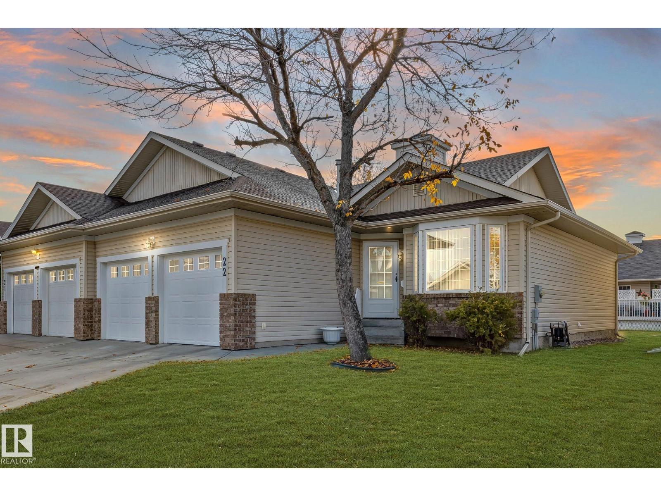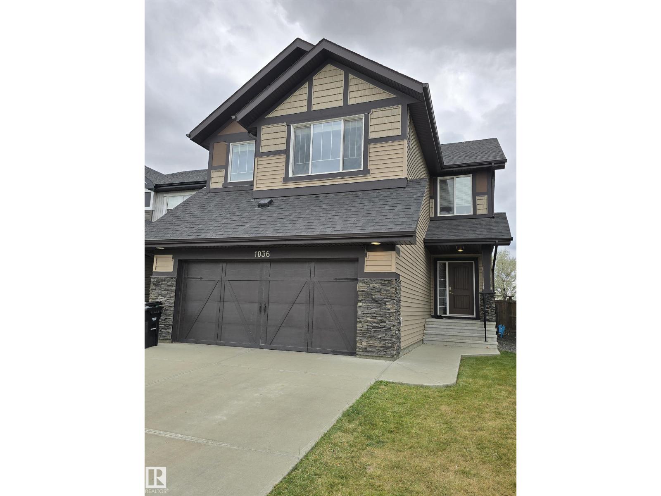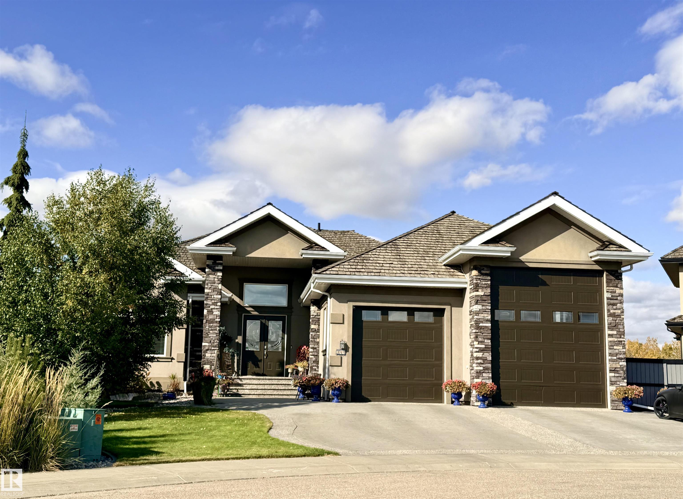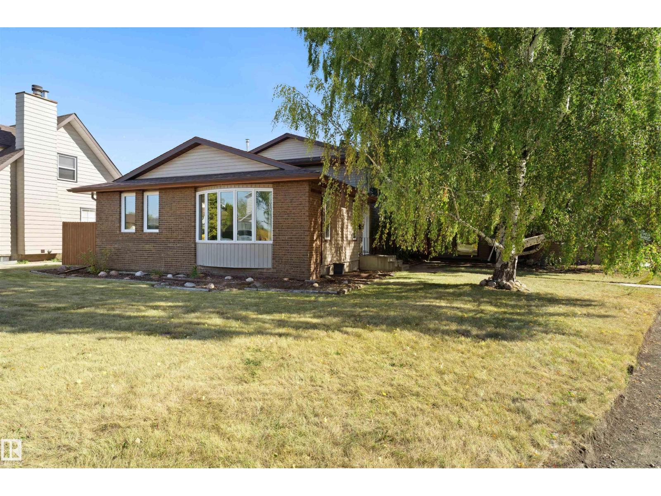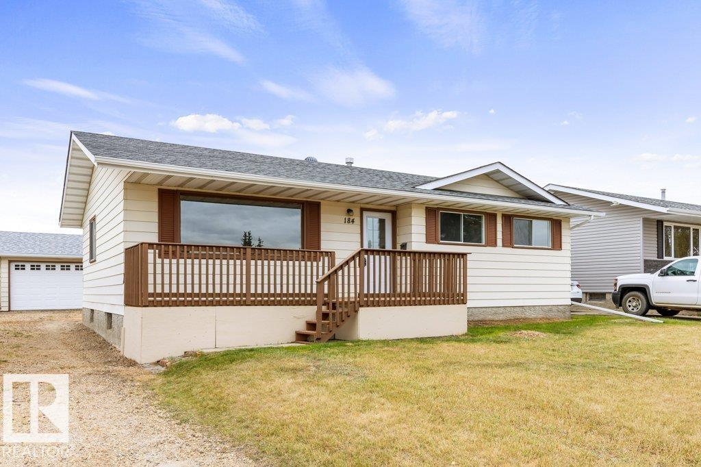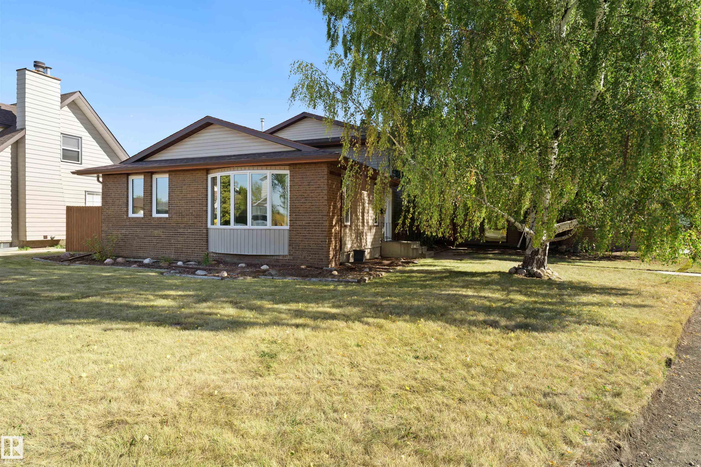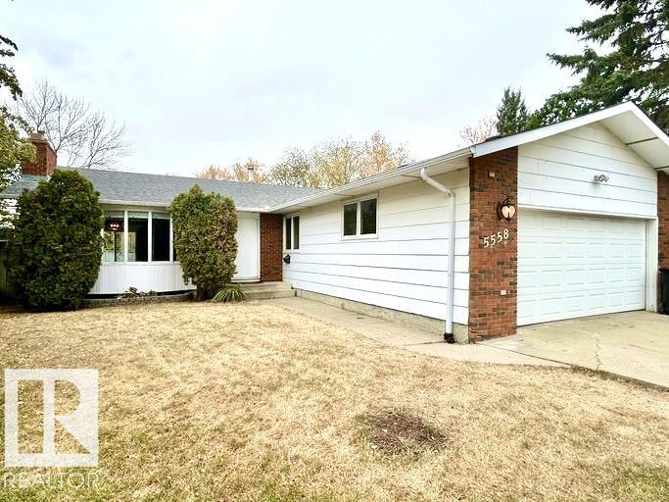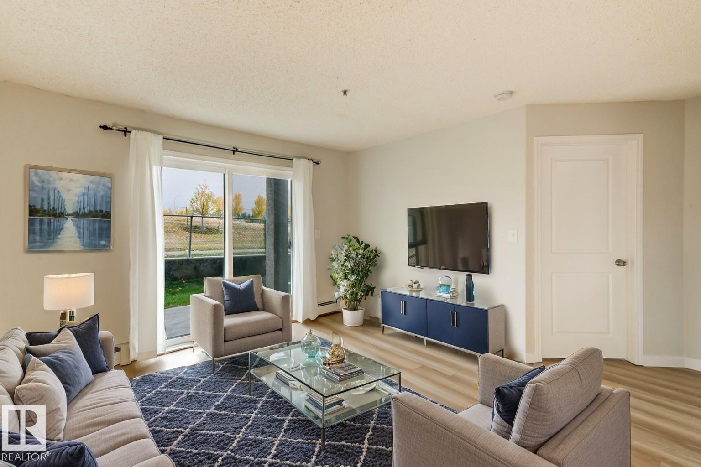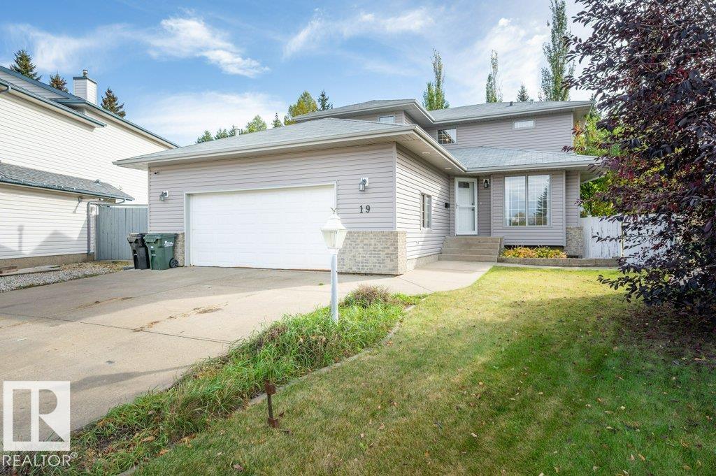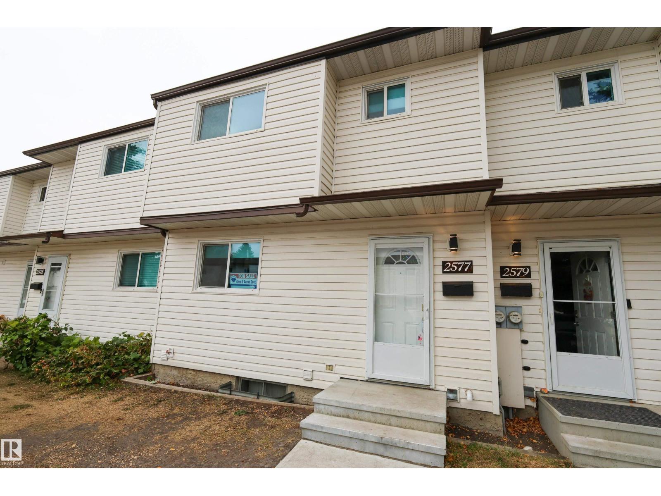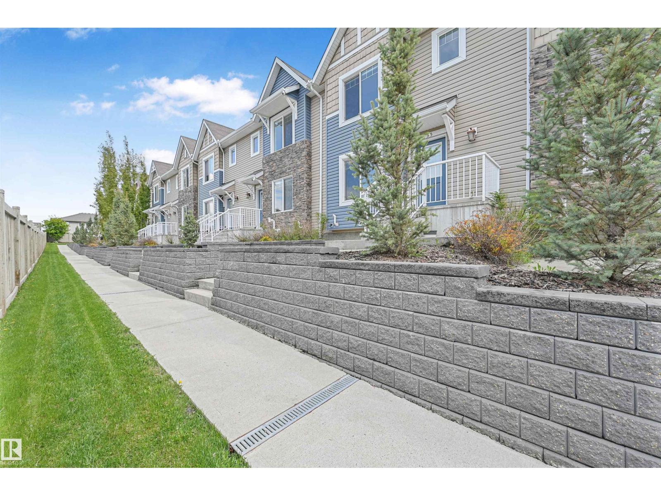- Houseful
- AB
- Sherwood Park
- Aspen Trails
- 7243 Essex Way
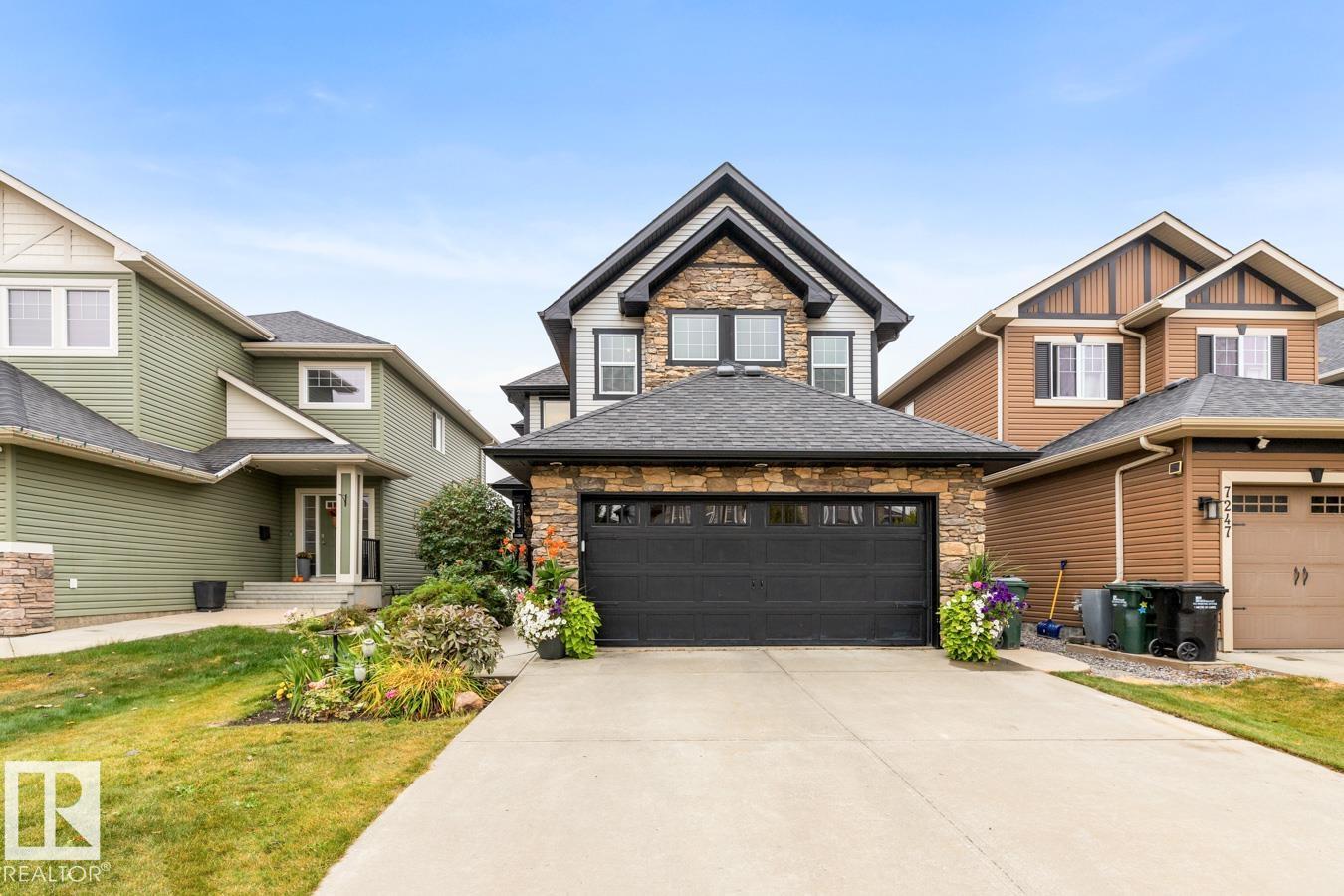
Highlights
Description
- Home value ($/Sqft)$332/Sqft
- Time on Housefulnew 4 days
- Property typeSingle family
- Neighbourhood
- Median school Score
- Year built2009
- Mortgage payment
Welcome to this beautifully maintained Coventry-built 2-storey that truly breaks the mold in all the right ways. Featuring soaring ceilings in the open-to-below great room, a professionally finished basement, & thoughtful upgrades throughout including a 19x26 garage, this home offers exceptional space, flexibility & style. The upper level is designed with a spacious primary suite & a vaulted bonus room, perfect as a media room or easily converted into an additional bedroom. On the main floor, a versatile flex room provides the ideal space for a home office or guest room. The fully finished basement adds incredible value with 2 more bedrooms, a full bath & family room with gas fireplace, an excellent setup for teens, guests, or multi-generational living. This is not your typical cookie-cutter home, it’s perfect for buyers seeking quality, functionality & adaptable living spaces. Whether you’re right-sizing, welcoming extended family, or simply want a home that fits your lifestyle, this one is a must-see! (id:63267)
Home overview
- Cooling Central air conditioning
- Heat type Forced air
- # total stories 2
- Fencing Fence
- Has garage (y/n) Yes
- # full baths 3
- # half baths 1
- # total bathrooms 4.0
- # of above grade bedrooms 3
- Subdivision Emerald hills
- Directions 1671040
- Lot size (acres) 0.0
- Building size 1851
- Listing # E4460645
- Property sub type Single family residence
- Status Active
- 3rd bedroom Measurements not available
Level: Basement - Family room Measurements not available
Level: Basement - 2nd bedroom Measurements not available
Level: Basement - Living room Measurements not available
Level: Main - Den Measurements not available
Level: Main - Kitchen Measurements not available
Level: Main - Dining room Measurements not available
Level: Main - Bonus room Measurements not available
Level: Upper - Primary bedroom Measurements not available
Level: Upper
- Listing source url Https://www.realtor.ca/real-estate/28947607/7243-essex-wy-sherwood-park-emerald-hills
- Listing type identifier Idx

$-1,640
/ Month

