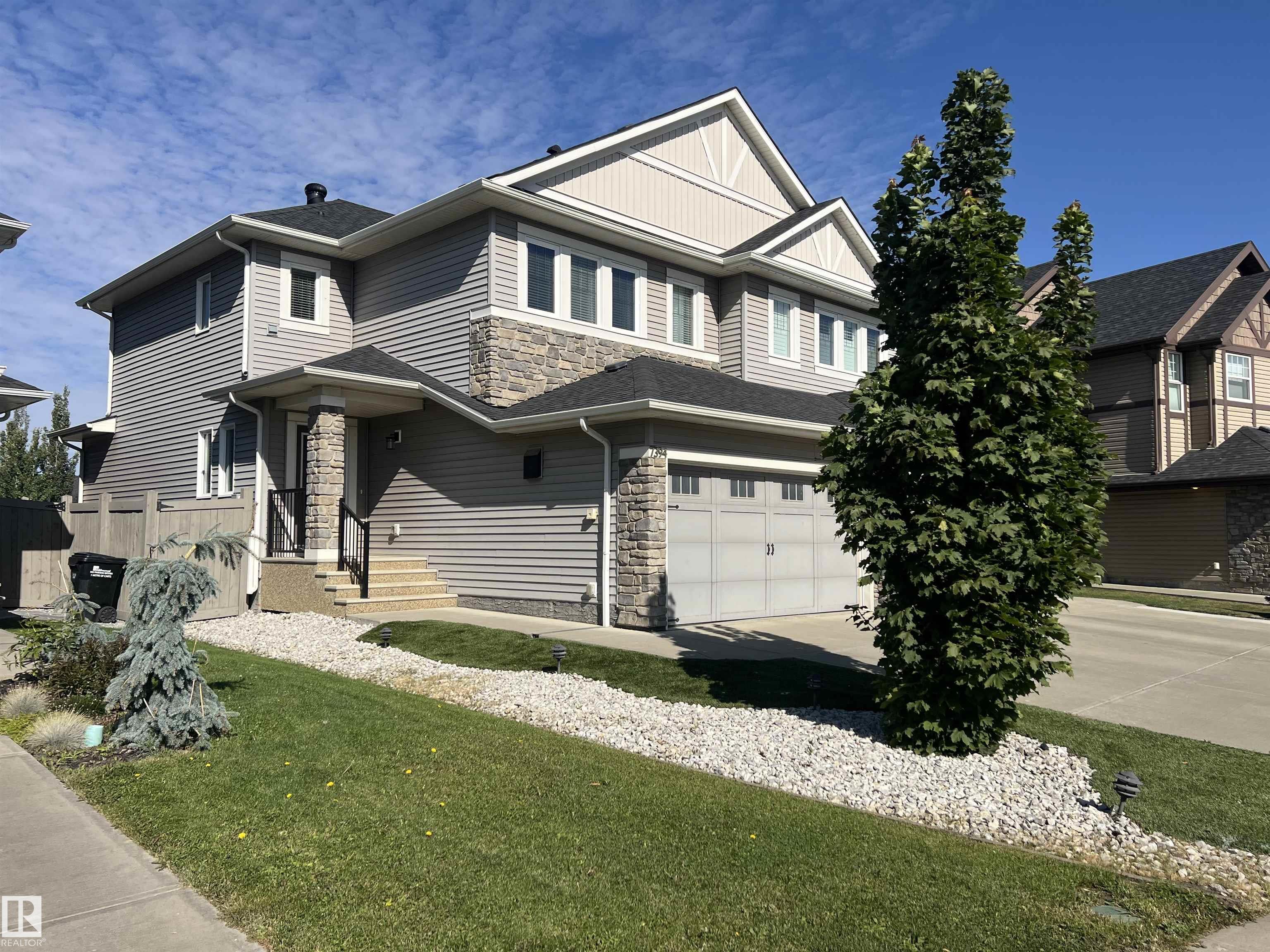This home is hot now!
There is over a 88% likelihood this home will go under contract in 15 days.

Think you have seen it all? This immaculate, highly-UPGRADED 1,495 SqFt Duplex will prove you wrong. 3 Bedom; 4 Bathrms; Double Attached Garage; Fully Finished Basement - do not miss out on this gem. The Main floor boasts a Stunning Kitchen that showcases plenty of white Cabinets; a large Eat-Up Islans; Granite Countertops; S/S Appliances & a pantry. The spacious Living Rm has a Gas Fireplace - ideal for entertaining. The Dining area leads you out to the Low-Maintenance yard - large Composite deck; Stamped concrete firepit patio & sidewalk & artificial turf. The Upper floor has 3 Bedrms w. the large Primary Bedrm having a W/I Closet & Ensuite (Custom-Tiled Shower). A Separate Laundry Rm completes this floor. The Bsmt devloped by the builder includes a large Family Rm; beautiful Wet Bar & 1/2 Bath. UPGRADES: Granite Throughout; Tankless Water Heater; Hardwood floor - you name it! NO Expense spared with this property. Close to everything you need: shopping; parks; restaurants; swimming pool; schools. WOW!

