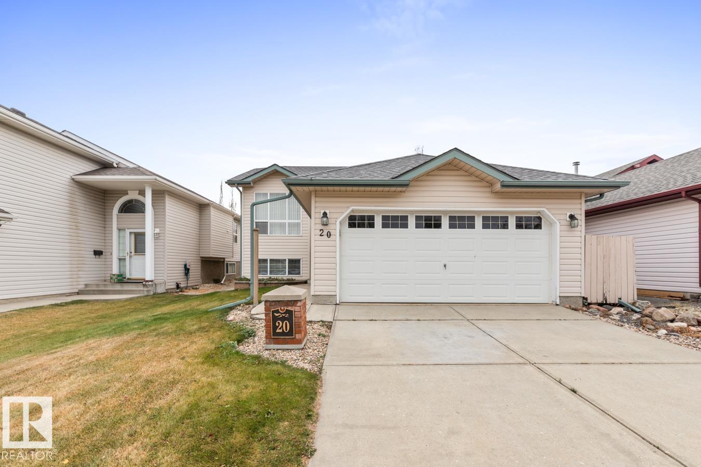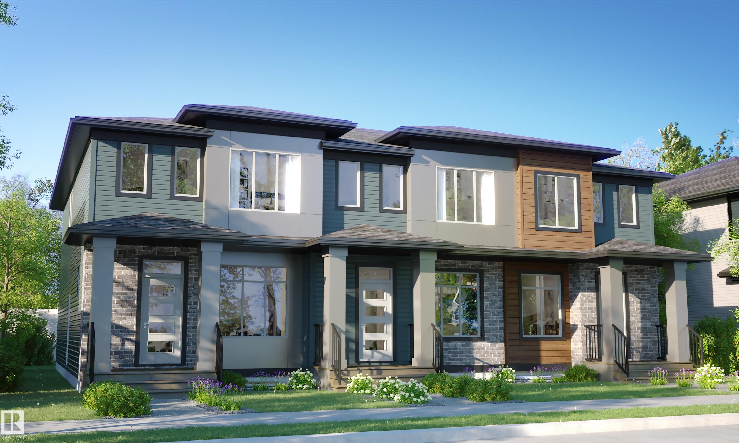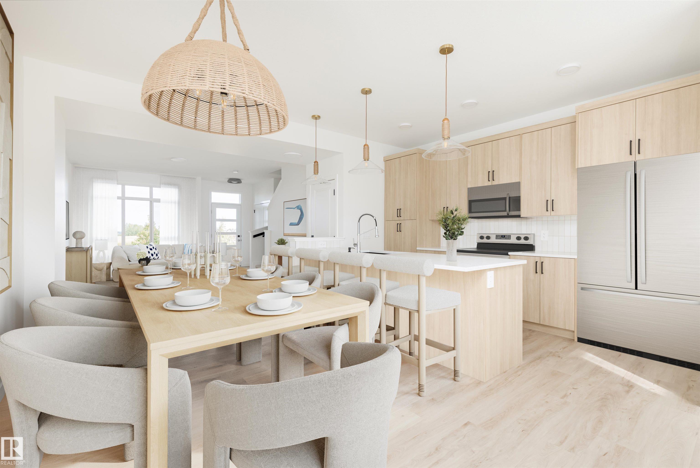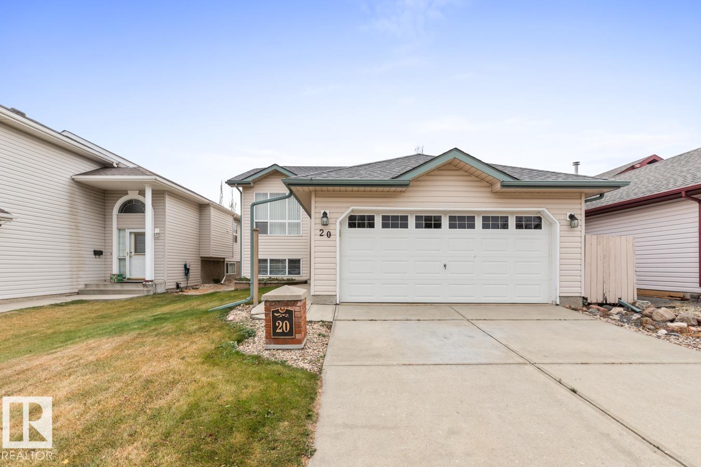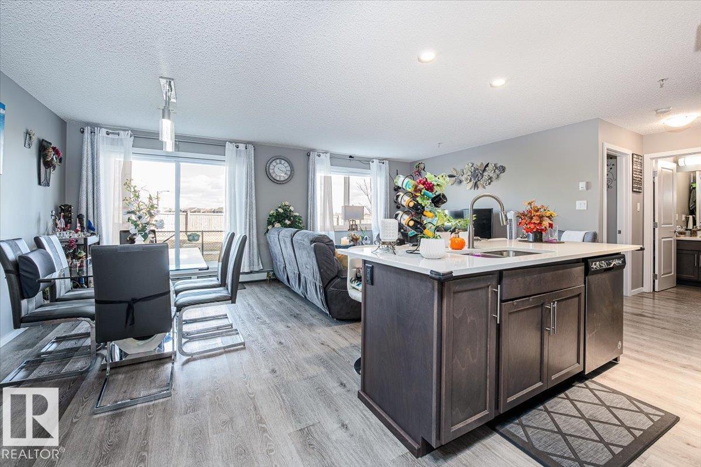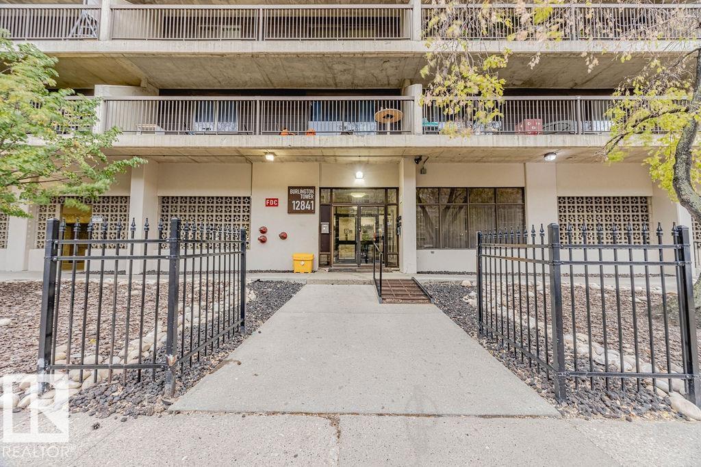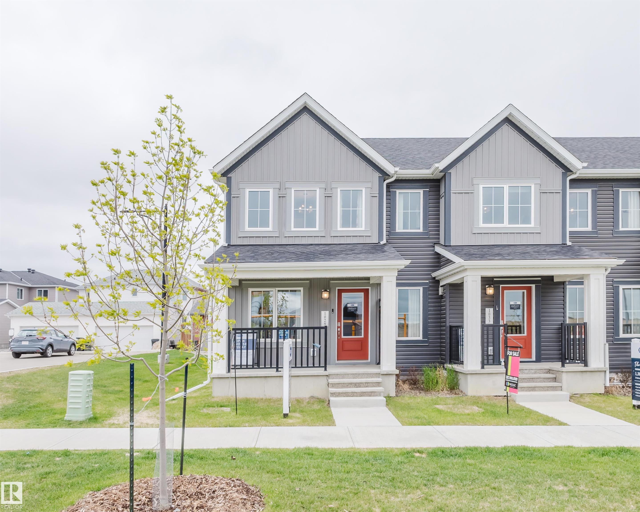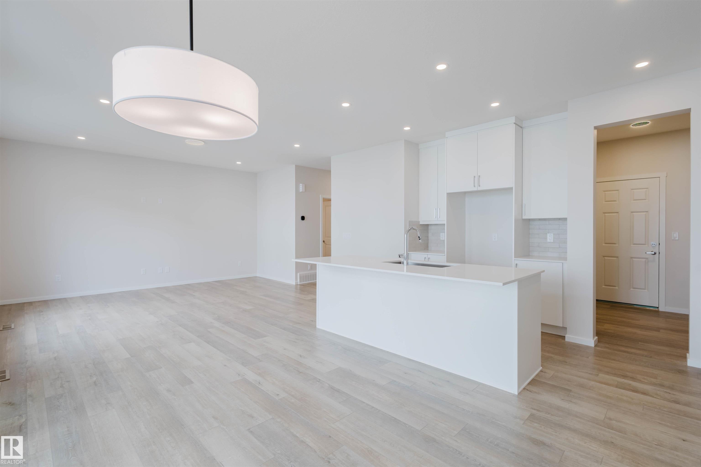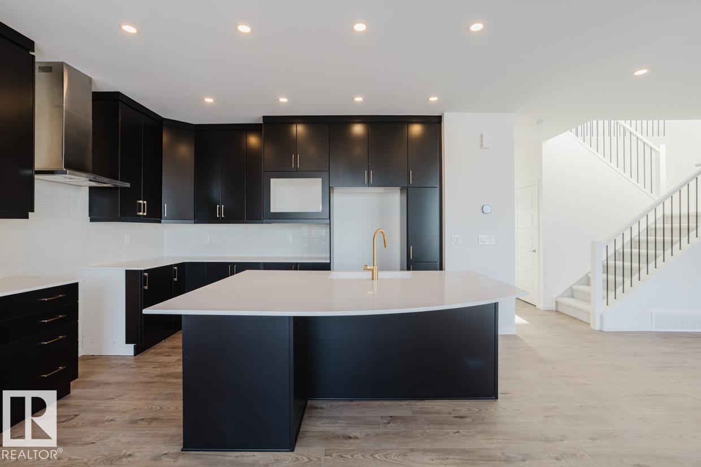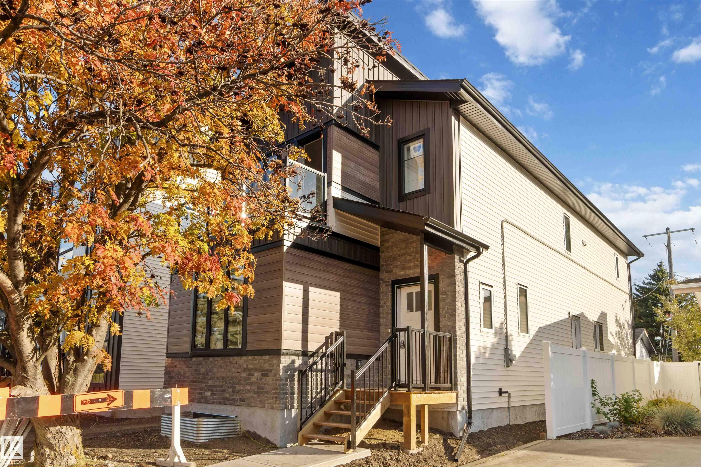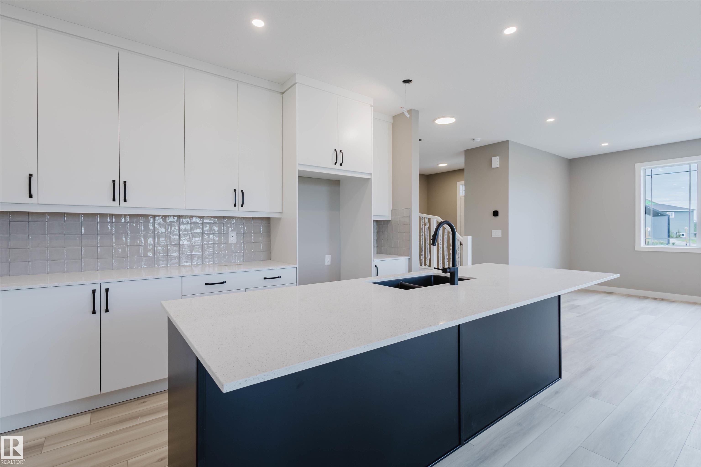- Houseful
- AB
- Sherwood Park
- Aspen Trails
- 7526 Ellesmere Way
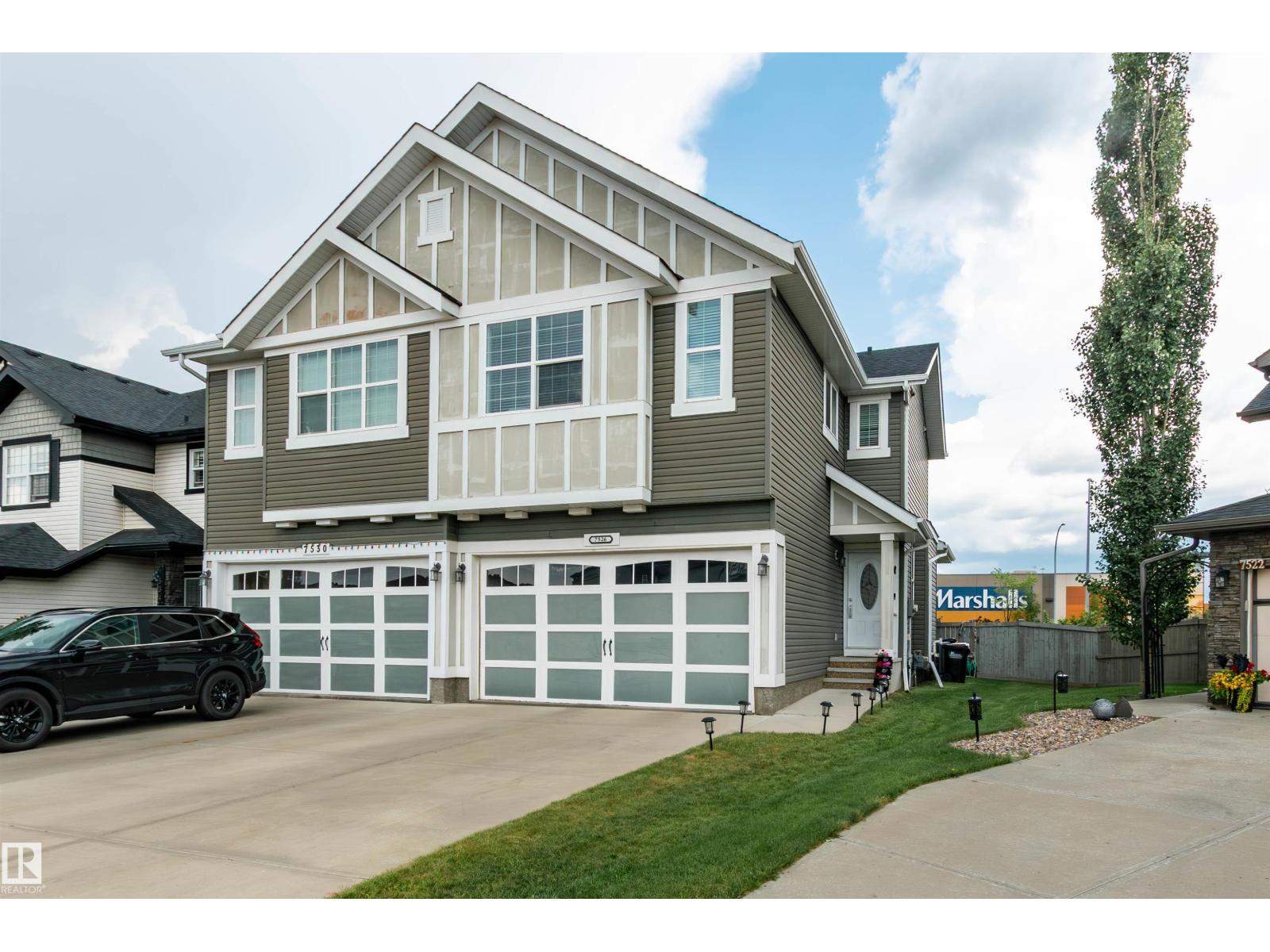
Highlights
Description
- Home value ($/Sqft)$319/Sqft
- Time on Houseful46 days
- Property typeSingle family
- Neighbourhood
- Median school Score
- Year built2012
- Mortgage payment
BEAUTIFUL HALF DUPLEX IN EMERALD HILLS! DOUBLE ATTACHED GARAGE! This lovely home features a modern and open floor plan with 1536 square feet plus a FULLY FINISHED BASEMENT! Spacious living room, laminate flooring, large dining area and a fabulous kitchen! It offers an abundance of cabinetry and counter space with granite finishings, pantry, eating bar, and appliances. Main floor powder room. Upstairs are 3 bedrooms, convenient upstairs laundry and a 4 piece bathroom. Lovely 3 piece ensuite and walk-in closet in the Primary Bedroom. The basement features a family room, flex area for an office, 4th bedroom and a 4 piece bathroom. Fully fenced and landscaped backyard with deck. CENTRAL AIR-CONDITIONING too! An easy short walk to many great amenities including restaurants & shops! Close to schools, parks and the hospital. Easy access to Edmonton from the Henday. Oh, and NO CONDO FEES to worry about! See this beautiful home today! Visit REALTOR® website for more information. (id:63267)
Home overview
- Cooling Central air conditioning
- Heat type Forced air
- # total stories 2
- Fencing Fence
- Has garage (y/n) Yes
- # full baths 3
- # half baths 1
- # total bathrooms 4.0
- # of above grade bedrooms 4
- Subdivision Emerald hills
- Lot size (acres) 0.0
- Building size 1537
- Listing # E4456144
- Property sub type Single family residence
- Status Active
- Family room Measurements not available
Level: Basement - 4th bedroom Measurements not available
Level: Basement - Kitchen Measurements not available
Level: Main - Dining room Measurements not available
Level: Main - Living room Measurements not available
Level: Main - 3rd bedroom Measurements not available
Level: Upper - 2nd bedroom Measurements not available
Level: Upper - Primary bedroom Measurements not available
Level: Upper
- Listing source url Https://www.realtor.ca/real-estate/28816656/7526-ellesmere-wy-sherwood-park-emerald-hills
- Listing type identifier Idx

$-1,306
/ Month

