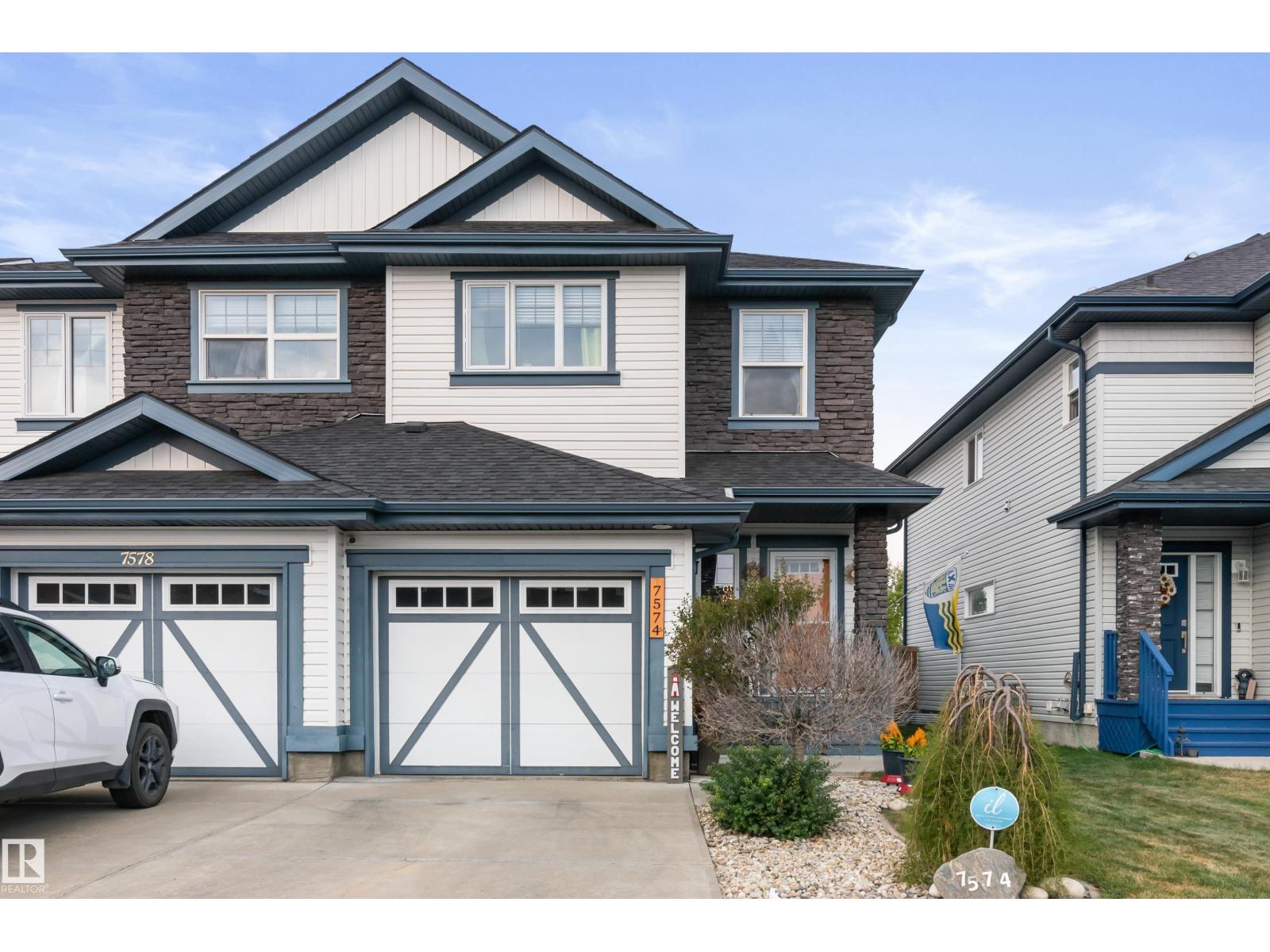This home is hot now!
There is over a 86% likelihood this home will go under contract in 15 days.

Here's a great, original owner Daytona home in lovely Emerald Hills. Pride of ownership is evident throughout this home. With its beautiful curb appeal and grand foyer you will love the initial feel of this home. From the foyer and into the kitchen you're graced with luxurious quartz counters, a dual rainfall kitchen sink, new appliances, loads of C/B space and a corner pantry. The living room is quite cozy and has a mounted TV set up for you to maximize this space. The D/R has plenty of space for a round or square table for those who like to entertain. There is also a 2pce bath on the main floor for your convenience. Going upstairs you will find a newly carpeted staircase, lovely laminate flooring, new washer and dryer, 3 bedrooms including a M/B ensuite with shower, tub and dual sinks. The basement is tastefully developed to be used as a bedroom and sitting area or just a full bedroom. Enjoy parking a full sized SUV in the 23x10 garage. Outback you have a huge deck nice yard and storage shed. (id:63267)

