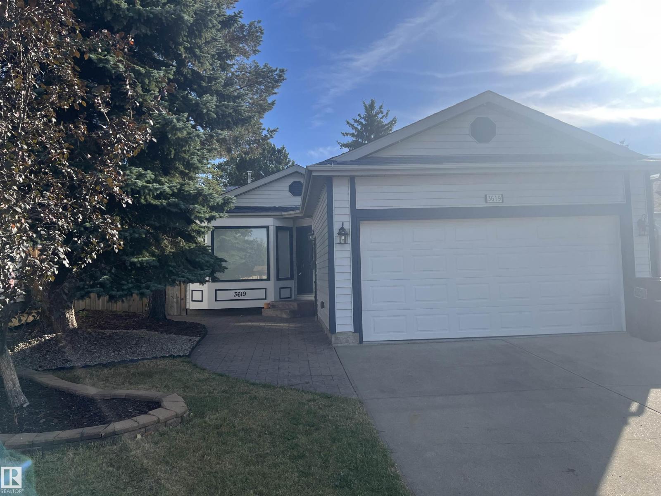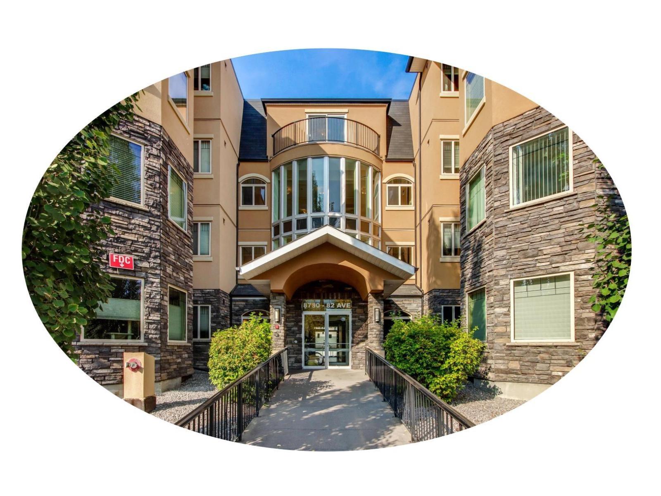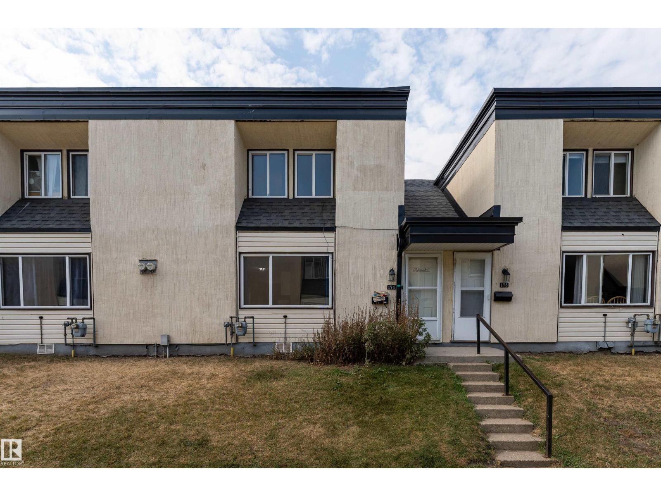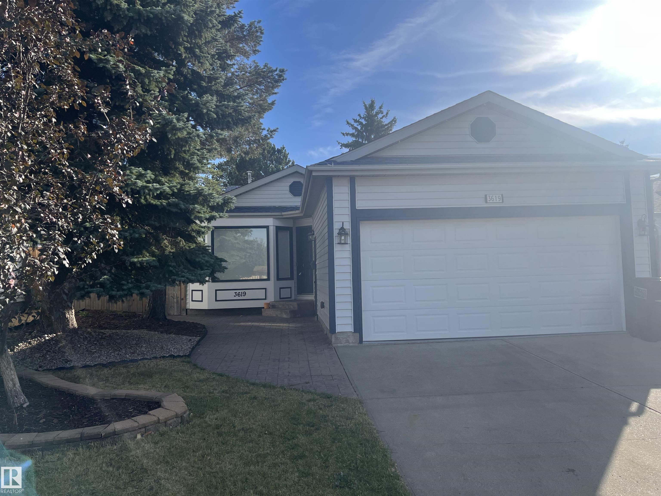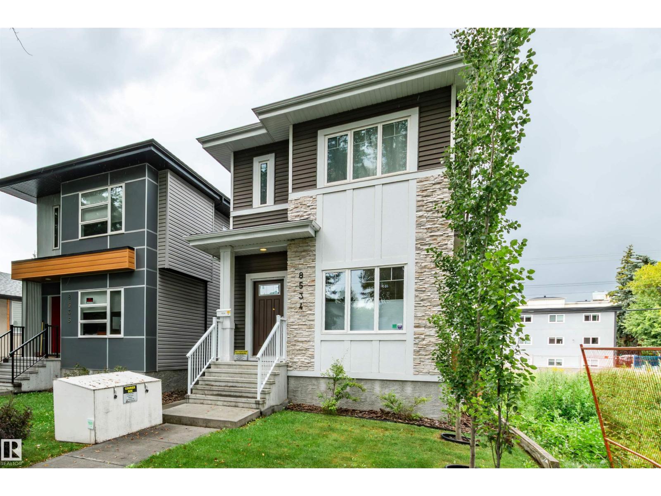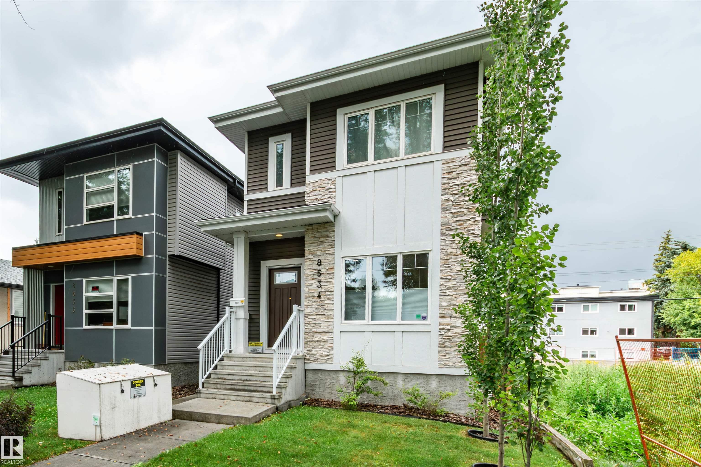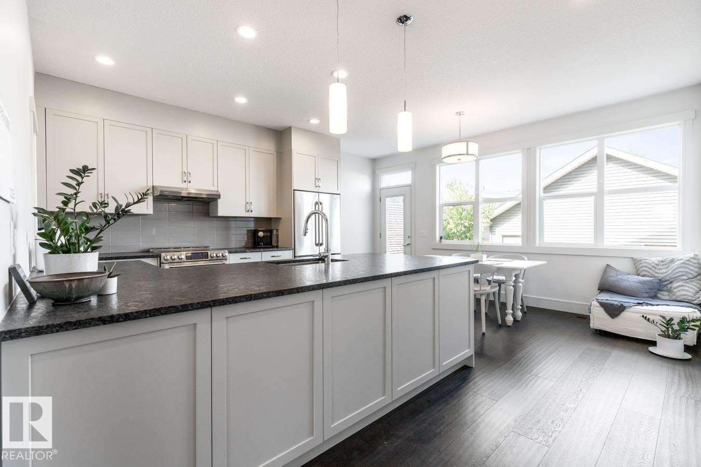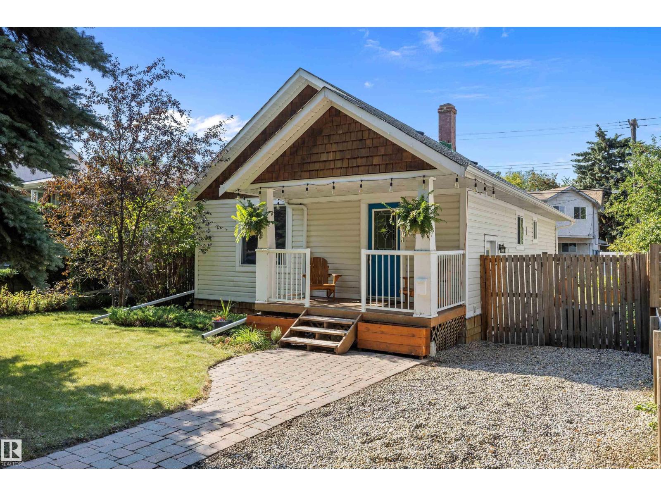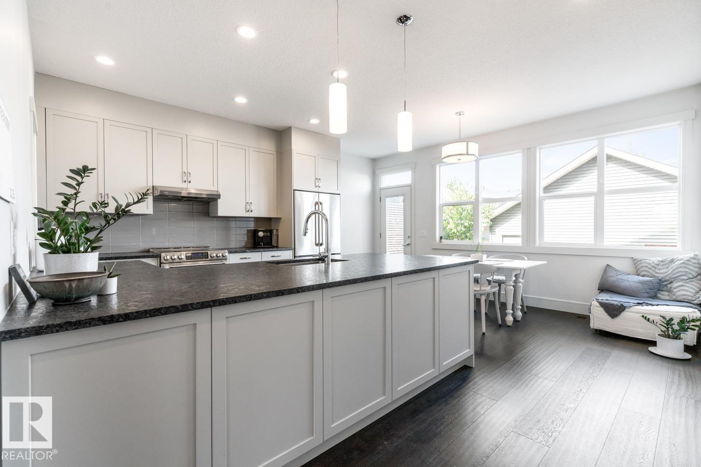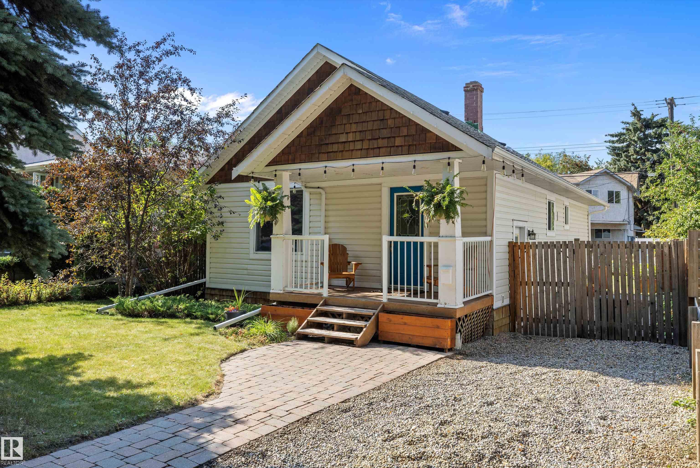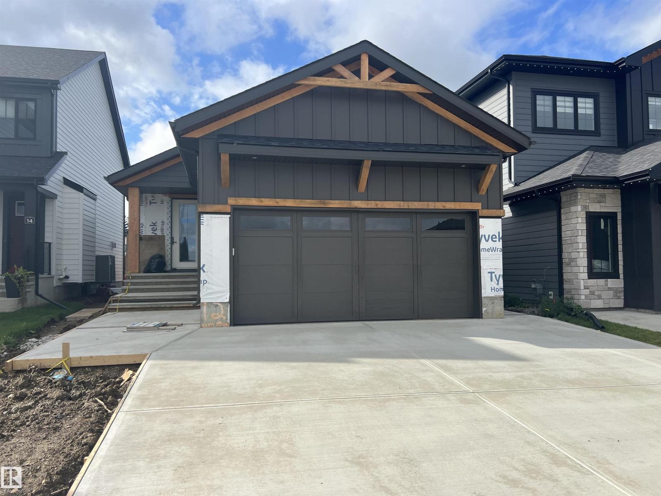- Houseful
- AB
- Sherwood Park
- Craigavon
- 8 Carmel Cl Close
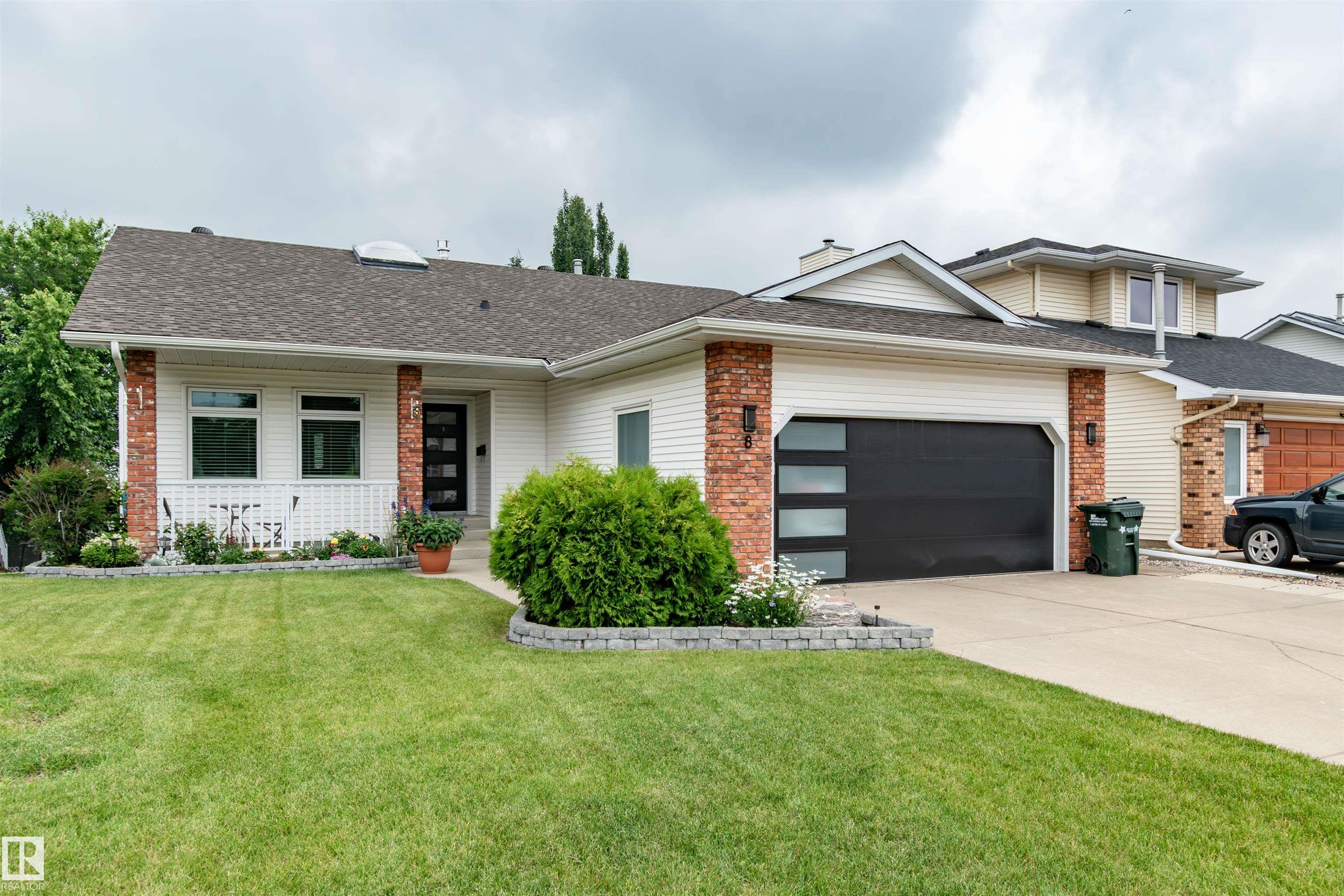
Highlights
Description
- Home value ($/Sqft)$466/Sqft
- Time on Houseful63 days
- Property typeResidential
- StyleBungalow
- Neighbourhood
- Median school Score
- Year built1988
- Mortgage payment
Charming 3-bedroom, 2-bath bungalow in desirable Craigavon community with a bright WALKOUT BASEMENT and 2 HE furnaces, HWT with tons of triple pane windows, skylight and AC. Enjoy cozy newly carpeted rooms downstairs and warm ceramic tile and hardwood flooring throughout the main with granite countertops in the kitchen. The brick-faced fireplace adds character to the main living area, includes both a formal living room and a family room and main floor laundry. The basement features a second family room, generous storage, and Jack & Jill sinks in the bathroom. The spacious primary bedroom offers heated tile flooring in the ensuite. Step outside to decks on both levels and take in the beautifully landscaped, fully fenced yard with multiple flower beds and shrubs. Updated roof, garage door & front door, eves with leaf guard. A large laundry room completes this well-designed home, move in ready!
Home overview
- Heat type Forced air-2, natural gas
- Foundation Concrete perimeter
- Roof Asphalt shingles
- Exterior features Cul-de-sac, fenced, fruit trees/shrubs, landscaped, park/reserve, picnic area, playground nearby, public swimming pool, public transportation, race track, recreation use, schools, shopping nearby
- # parking spaces 4
- Has garage (y/n) Yes
- Parking desc Double garage attached
- # full baths 2
- # half baths 1
- # total bathrooms 3.0
- # of above grade bedrooms 3
- Flooring Carpet, ceramic tile, hardwood
- Appliances Dishwasher-built-in, dryer, garage control, garage opener, microwave hood fan, refrigerator, storage shed, stove-gas, washer
- Has fireplace (y/n) Yes
- Interior features Ensuite bathroom
- Community features Air conditioner, deck, skylight, vinyl windows, walkout basement
- Area Strathcona
- Zoning description Zone 25
- Lot desc Rectangular
- Basement information Full, finished
- Building size 1716
- Mls® # E4449089
- Property sub type Single family residence
- Status Active
- Virtual tour
- Bedroom 3 12.4m X 14.2m
- Other room 1 21m X 13.6m
- Kitchen room 12.9m X 18m
- Bedroom 2 11.1m X 14.2m
- Bonus room 21m X 13.6m
- Master room 14.4m X 16m
- Other room 2 9.1m X 16.8m
- Other room 3 38.3m X 25.9m
- Living room 11.4m X 14.4m
Level: Main - Dining room 13.4m X 9.3m
Level: Main - Family room 15.6m X 17.8m
Level: Main
- Listing type identifier Idx

$-2,131
/ Month

