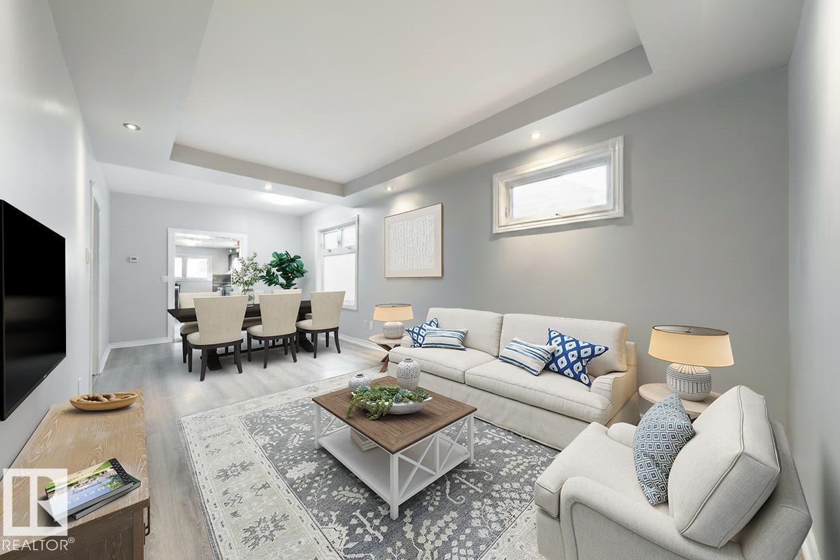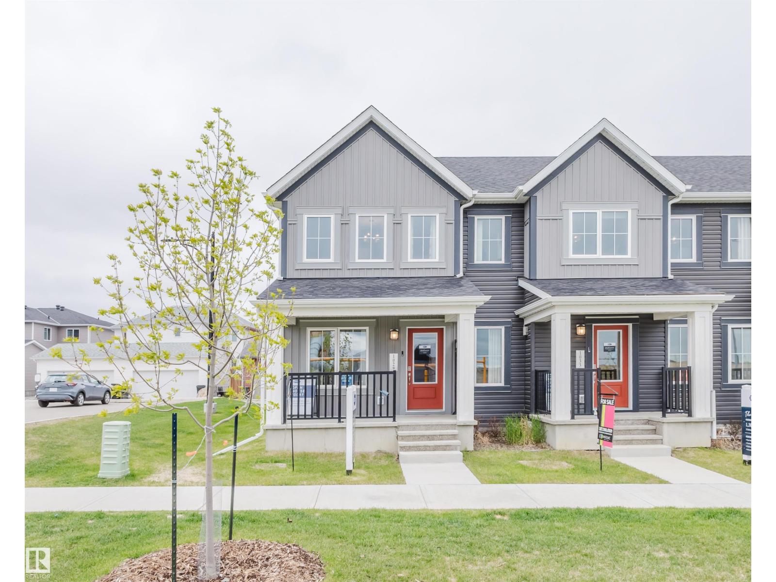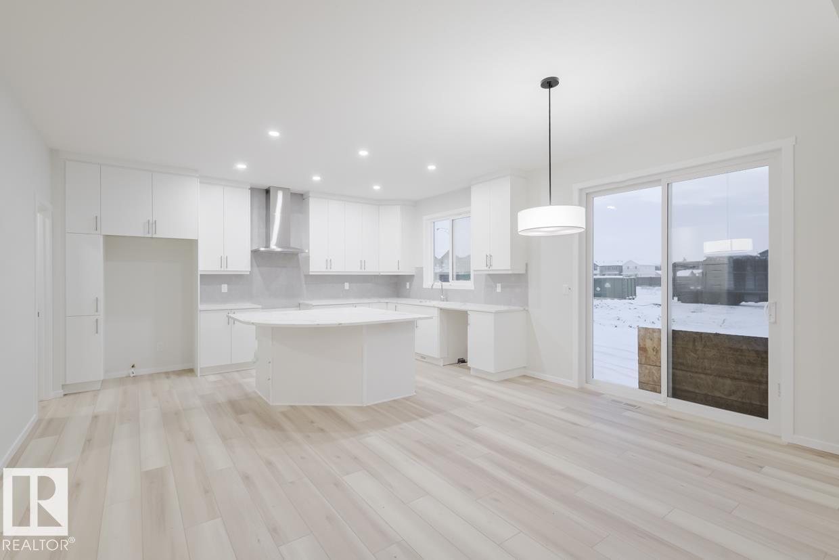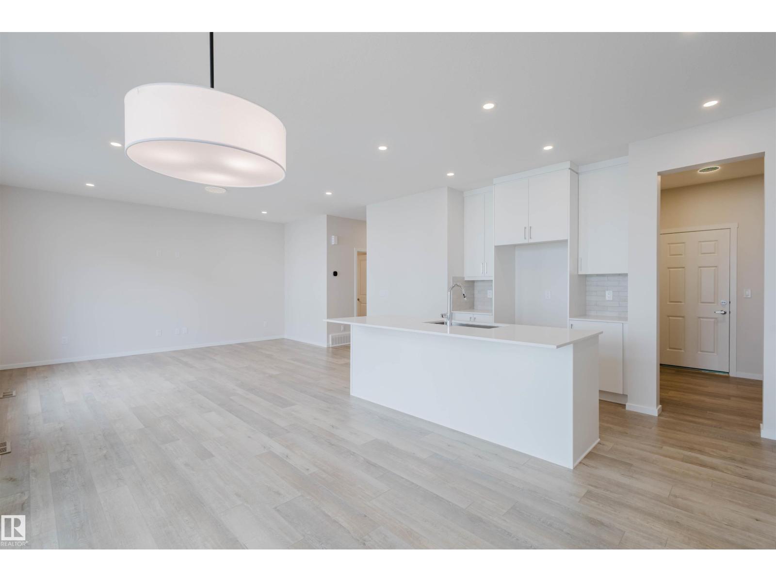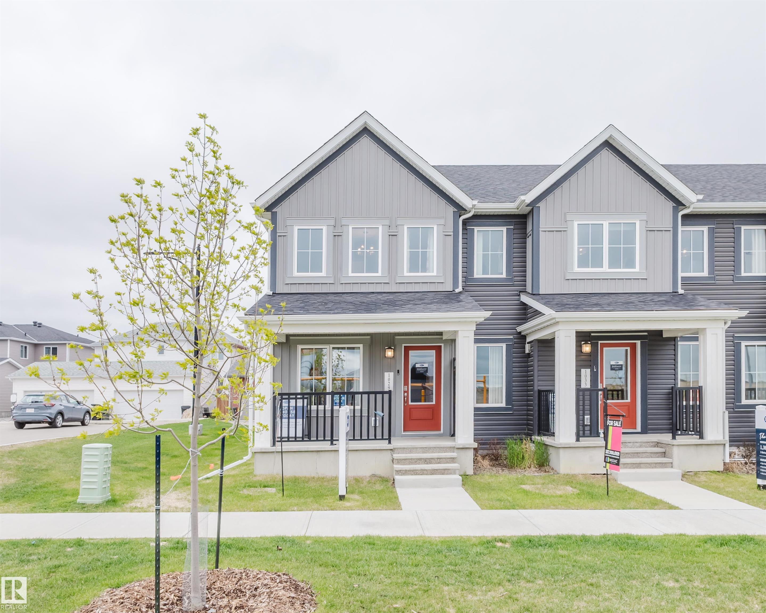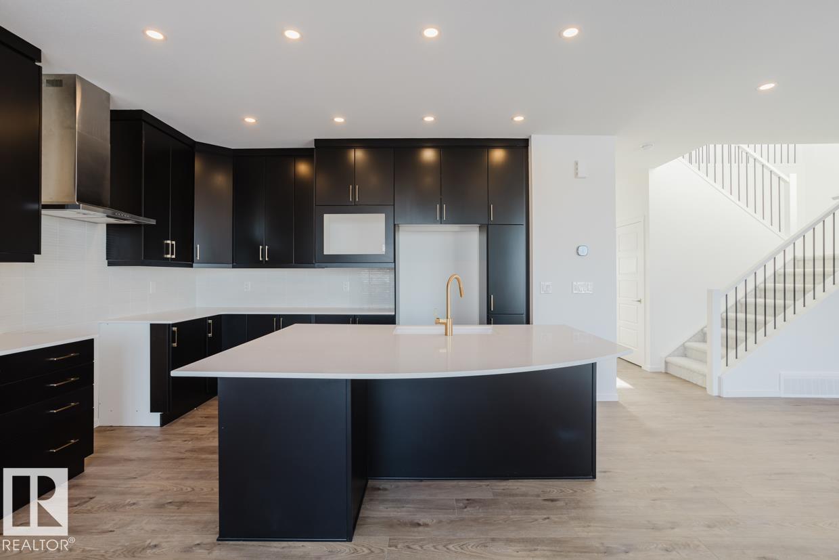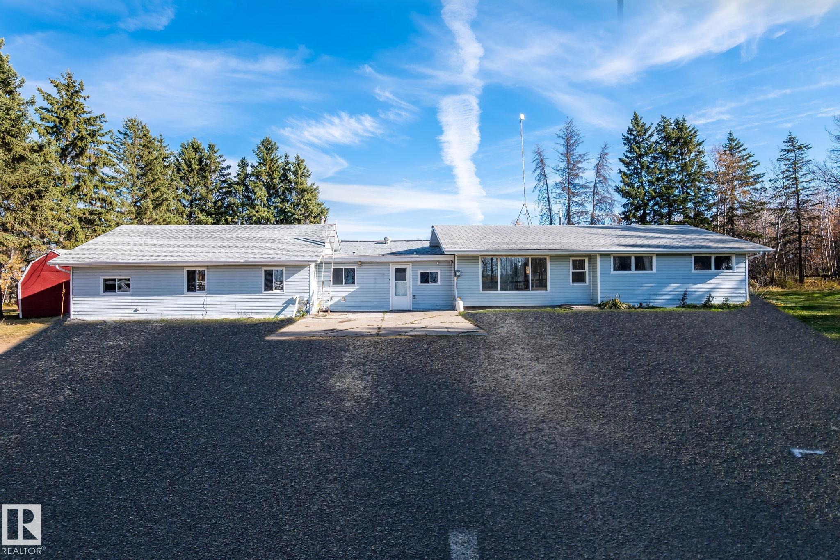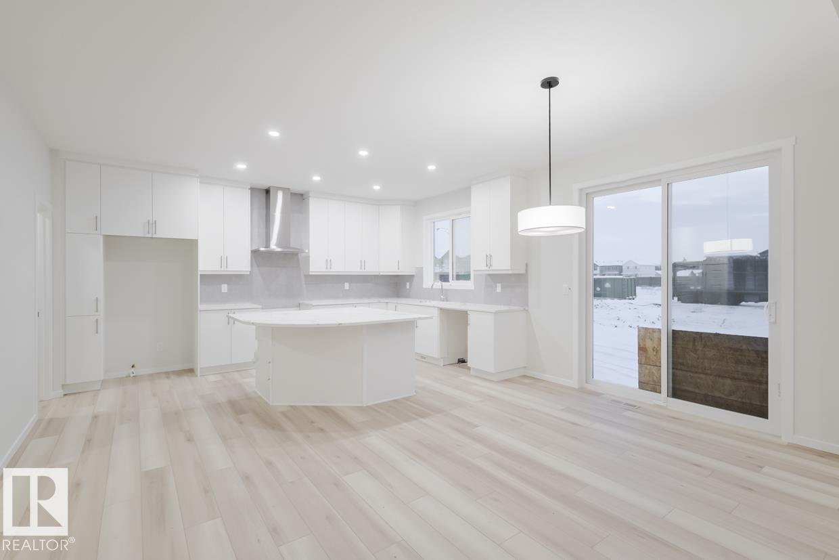- Houseful
- AB
- Sherwood Park
- Craigavon
- 8 Gravenhurst Cr
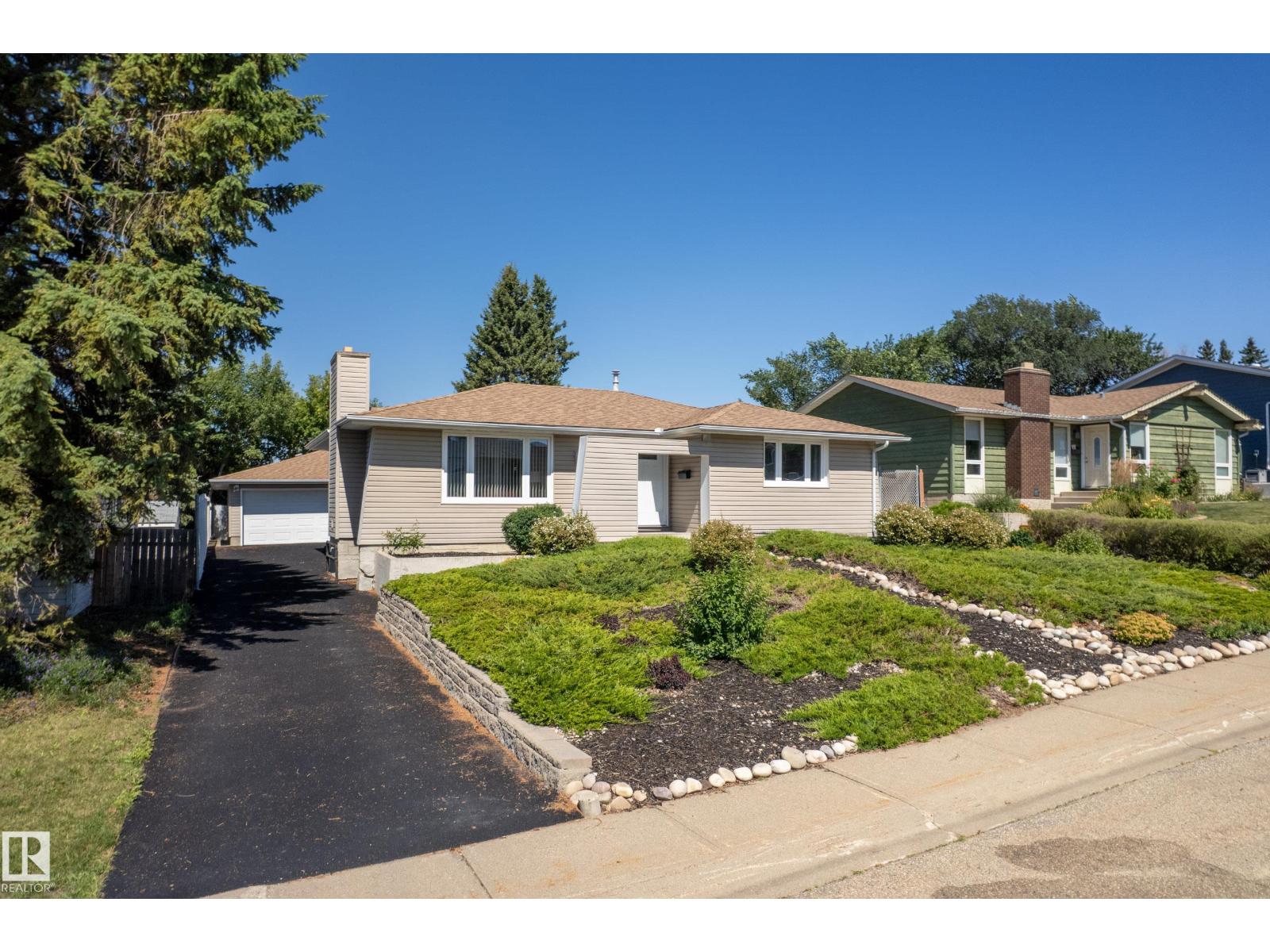
Highlights
Description
- Home value ($/Sqft)$380/Sqft
- Time on Houseful57 days
- Property typeSingle family
- StyleBungalow
- Neighbourhood
- Median school Score
- Year built1972
- Mortgage payment
First time on the market! This timeless Nu-West bungalow in ever-popular Glen Allan has been lovingly maintained & updated by the original owner. The primary bedroom boasts dual closets and A FULL 4-PC ENSUITE, a rare feature for this vintage! Bathroom tubs are updated along with tile flooring. The kitchen sports refaced cabinets to the ceiling, Corian counters, newer S/S appliances (slide-in range 1 yr, D/W 5 yrs), & a huge pantry. Retro brick & stucco fireplace in the large living room. Basement has a huge spare room with 2 windows, updated 3-pc bathroom, family room with plumbing for a wet bar. Furnace 18 yrs, shingles 15 yrs, triple-paned low-E windows 20 yrs. Rubber driveway 2021 & the 23'x 25' double garage (insulated & drywalled) features an ATTACHED WORKSHOP: perfect man-cave, she-shed, potting shed, etc! Low-care landscaping with no grass, chain-link fence, firepit area & deck. On a beautiful quiet street close to Sherwood Park Mall, schools/parks/playgrounds, walking paths, etc. (id:63267)
Home overview
- Cooling Central air conditioning
- Heat type Forced air
- # total stories 1
- Fencing Fence
- Has garage (y/n) Yes
- # full baths 3
- # total bathrooms 3.0
- # of above grade bedrooms 3
- Subdivision Glen allan
- Lot size (acres) 0.0
- Building size 1237
- Listing # E4454530
- Property sub type Single family residence
- Status Active
- Other Measurements not available X 13.7m
Level: Basement - Recreational room 4.191m X 8.509m
Level: Basement - Laundry 4.47m X 4.928m
Level: Basement - Kitchen 3.708m X 3.073m
Level: Main - Dining room 2.819m X 1.651m
Level: Main - Living room 5.766m X 6.045m
Level: Main - Primary bedroom 3.378m X 4.343m
Level: Main - 3rd bedroom 4.674m X 3.073m
Level: Main - 2nd bedroom 12.0m X Measurements not available
Level: Main
- Listing source url Https://www.realtor.ca/real-estate/28771097/8-gravenhurst-cr-sherwood-park-glen-allan
- Listing type identifier Idx

$-1,253
/ Month



