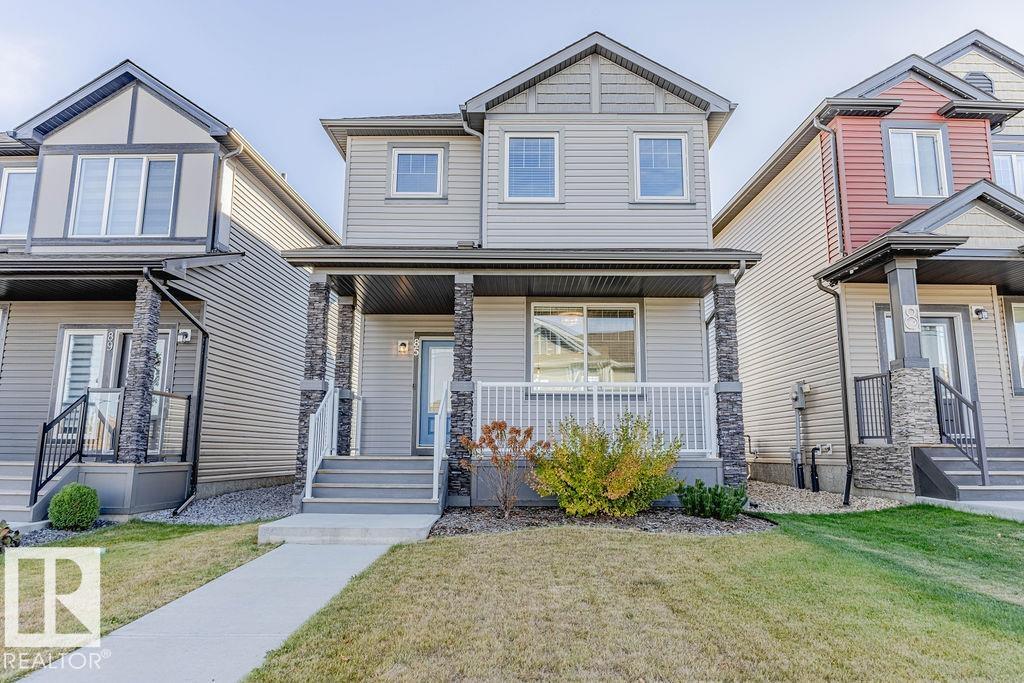This home is hot now!
There is over a 87% likelihood this home will go under contract in 14 days.

Welcome to 85 Sentry Way, a beautifully bright 3-bedroom, 2.5-bath home tucked within the peaceful community of Summerwood. Perfect for those who appreciate a calm and inviting atmosphere, this neighbourhood offers quiet streets, scenic walking trails, and a strong sense of community. Step inside to find a light-filled open layout with wide-plank flooring, neutral tones, and large windows that create an airy, modern feel. The stunning kitchen features quartz countertops, stainless steel appliances, and a spacious island—ideal for both daily living and entertaining. Upstairs, the primary suite offers a walk-in closet, plush carpeting, and a 4pce ensuite bathroom. Two generous sized rooms boasting walkin closets & Another 4 pce bathroom finish off upper floor. Features HRV for energy efficiency. Fully landscaped & fenced yard. Paved back alley leads to double garage pad poured w/power and ready to build the garage. Close to schools and amenities.

