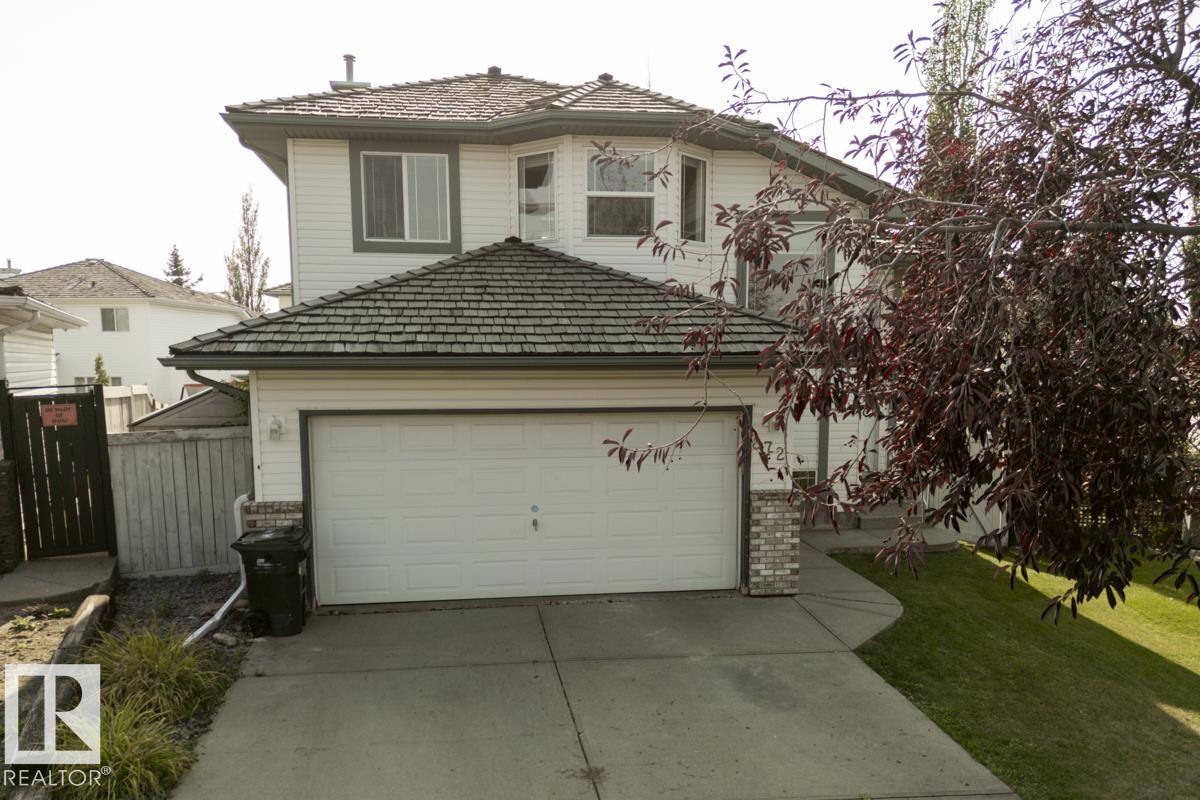This home is hot now!
There is over a 82% likelihood this home will go under contract in 15 days.

This lovely Air Conditioned 2-storey home with attached double garage is tucked nicely into a quiet cul-de-sac in Nottingham area of Sherwood Park and just minutes walk to Nottingham Lake with paths, play areas and green space galore! As you enter notice the open to below foyer with tons of room for the whole family. The open-concept main floor features bright living spaces & large windows. Enjoy summer days with central A/C and stay cozy during the winter by the fireplace in the living room. The spacious kitchen holds S/S appliances, a corner pantry and an abundance of white cabinets. The kitchen is complemented by a large eat-in nook that leads to the backyard & patio pad for those family BBQ’s. Head upstairs to find a large owners suite with walk in closet and 4pc ensuite! Plus 2 more good sized bedrooms, main bath & linin closet. Downstairs holds a second fireplace, large family room and a ½ bath with room to expand. Tons of storage too! This home is waiting for you! What are you waiting for?

