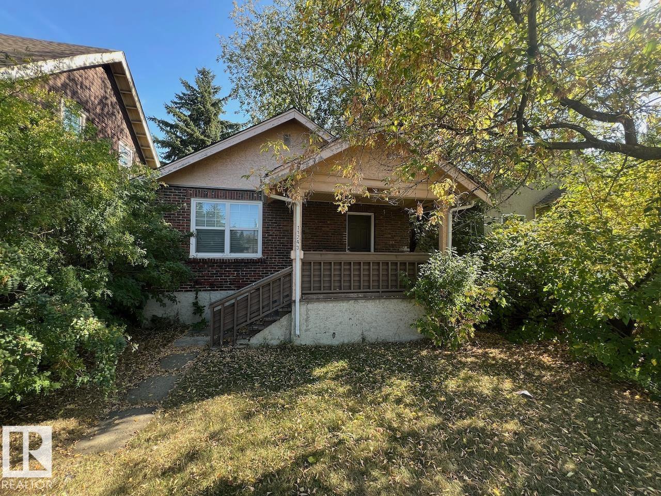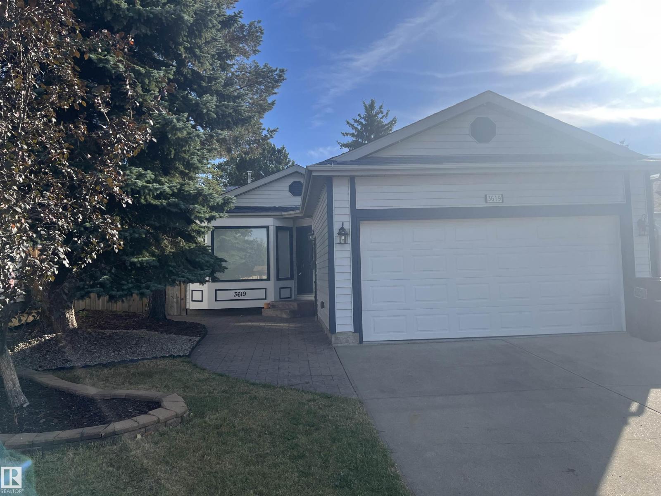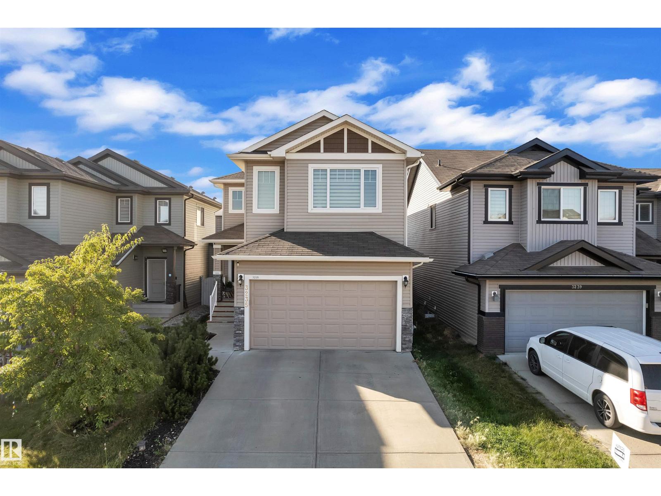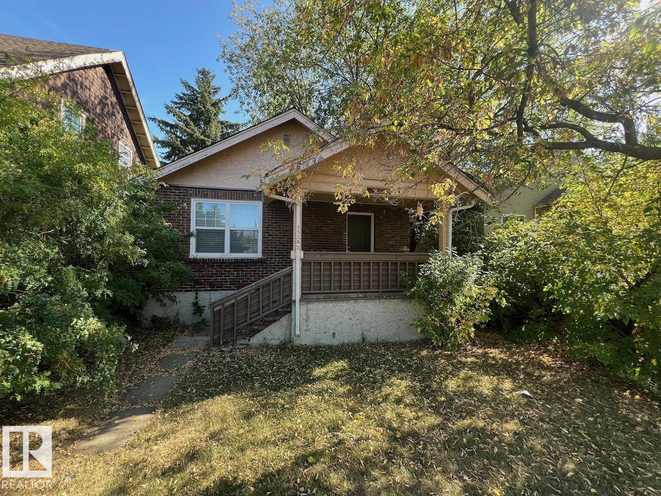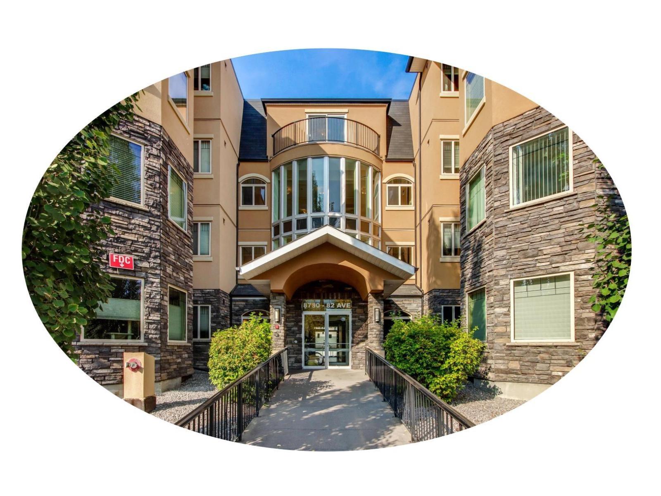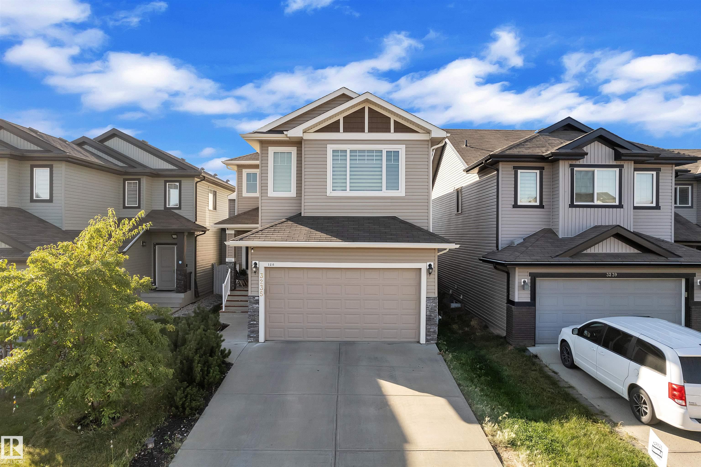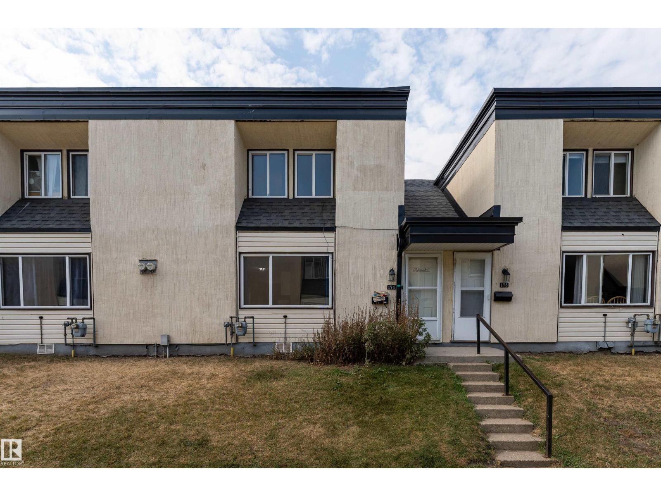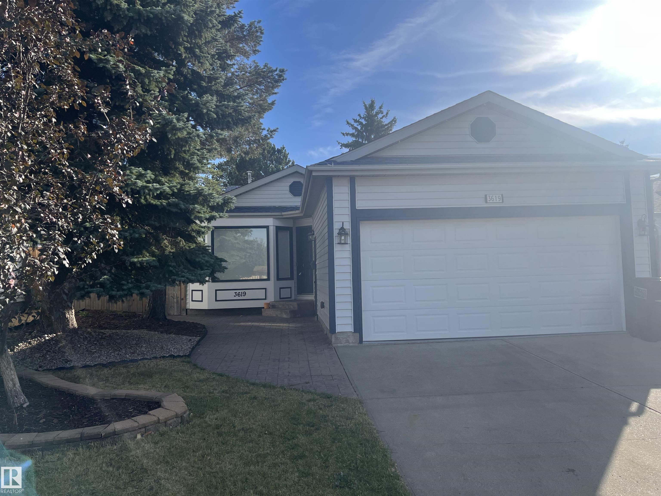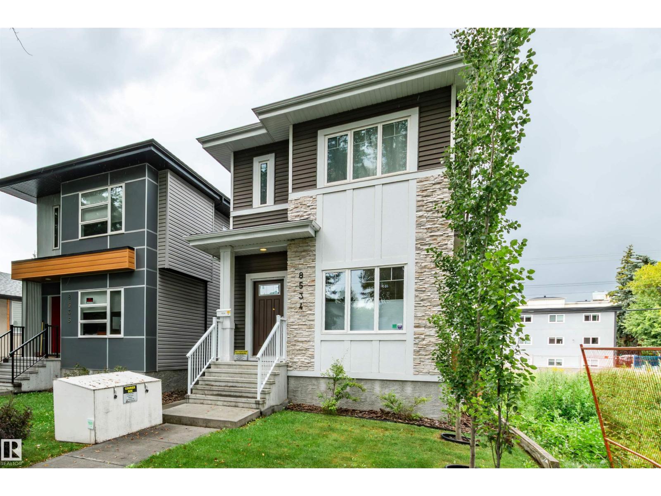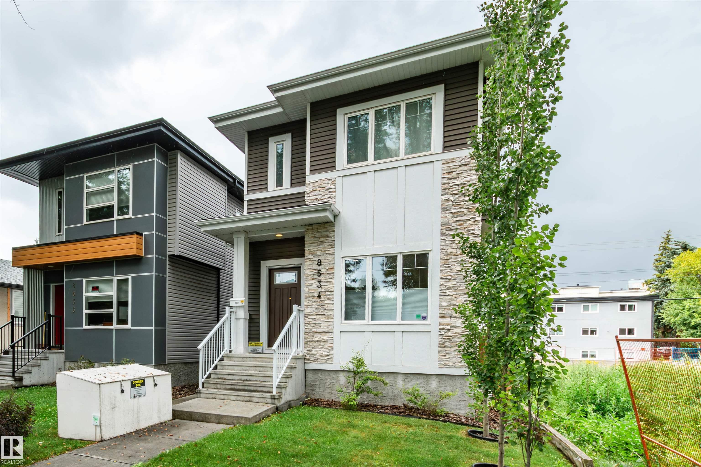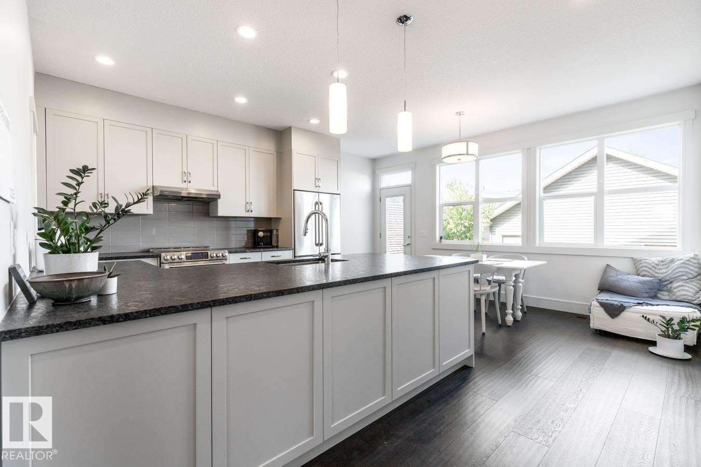- Houseful
- AB
- Sherwood Park
- Maplegrove
- 899 Alder Ave
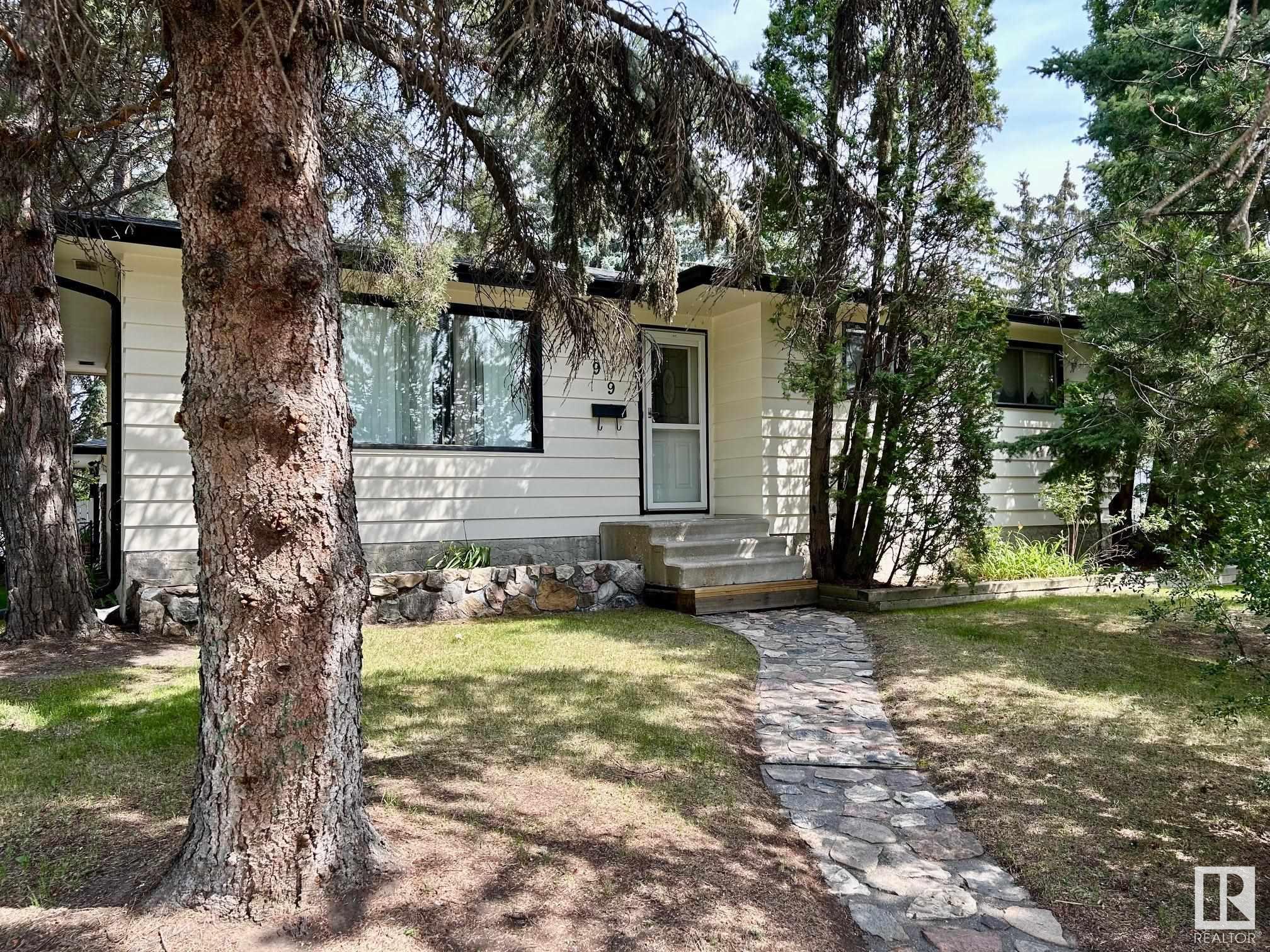
Highlights
Description
- Home value ($/Sqft)$433/Sqft
- Time on Houseful61 days
- Property typeResidential
- StyleBungalow
- Neighbourhood
- Median school Score
- Year built1968
- Mortgage payment
Beautiful stone walking path to front door, large corner lot with mature trees. New shingles, vents & eavestroughs on house/garage 2024. Exterior house & trim painted, interior partially painted 2024. Courtyard walls, planters, & driveway/lawn border made from 125-year-old reclaimed bricks. Beyond private courtyard is patio, fire pit, 2 sheds & extra yard space. Sensor security lights at front/back doors, two 120V outdoor outlets & 2 water taps. High-efficiency furnace 2008, natural gas water tank 2014. Main bathroom renovated 2010 includes low-flow toilet. Basement features reclaimed 100-year-old reclaimed barn wood on common room walls & wet bar. Basement also includes cold room, storage room & 2 rooms for gym/gaming or den/office. Double garage is insulated/heated, has sewer drain, sink, 220V, fluorescent lighting, workbench & shelves. Mounted garage door opener with wifi, download app on phone to open, close & receive activation notices. Security light & outlet at garage front.
Home overview
- Heat type Forced air-1, natural gas
- Foundation Concrete perimeter
- Roof Asphalt shingles
- Exterior features Corner lot, fenced, golf nearby, landscaped, low maintenance landscape, playground nearby, public swimming pool, schools, shopping nearby, treed lot
- Has garage (y/n) Yes
- Parking desc 2 outdoor stalls, 220 volt wiring, double garage detached, heated, insulated, over sized
- # full baths 1
- # half baths 1
- # total bathrooms 2.0
- # of above grade bedrooms 3
- Flooring Carpet over hardwood, ceramic tile, laminate flooring
- Appliances Dryer, hood fan, oven-microwave, refrigerator, stove-electric, washer
- Interior features Ensuite bathroom
- Community features Bar, exercise room, fire pit, hot water natural gas, insulation-upgraded, low flw/dual flush toilet, patio, sprinkler sys-underground, wet bar
- Area Strathcona
- Zoning description Zone 25
- Lot desc Square
- Basement information Full, finished
- Building size 1062
- Mls® # E4449401
- Property sub type Single family residence
- Status Active
- Virtual tour
- Living room Level: Main
- Dining room Level: Main
- Listing type identifier Idx

$-1,227
/ Month

