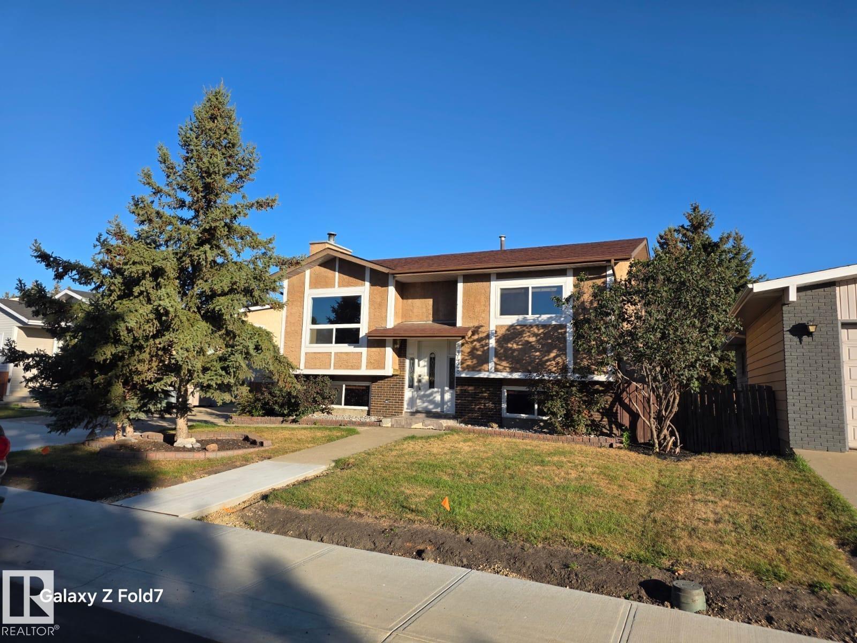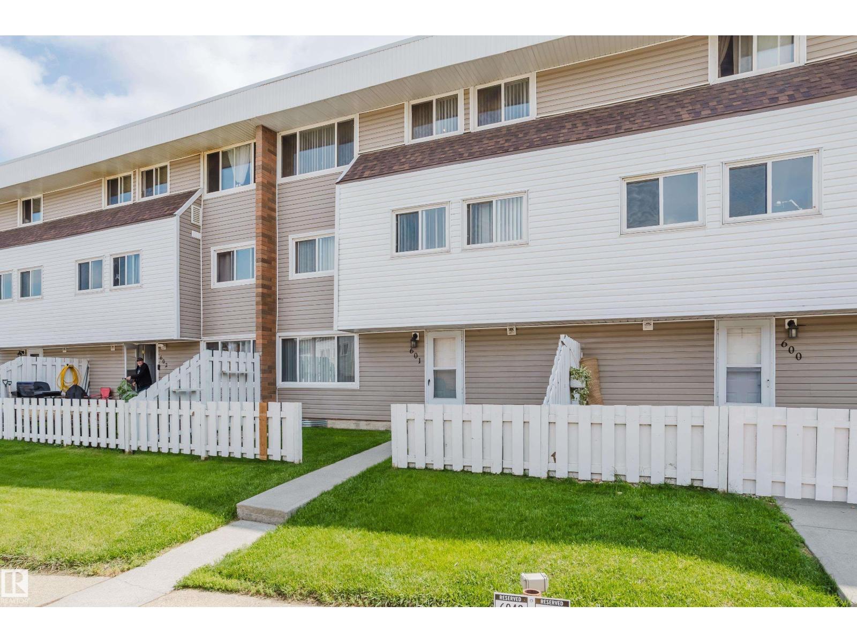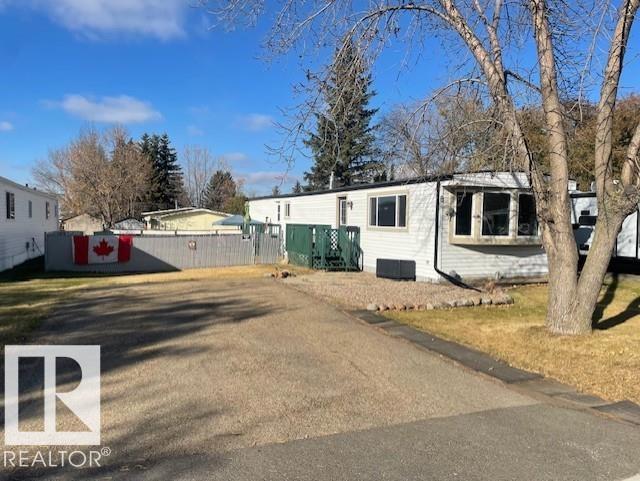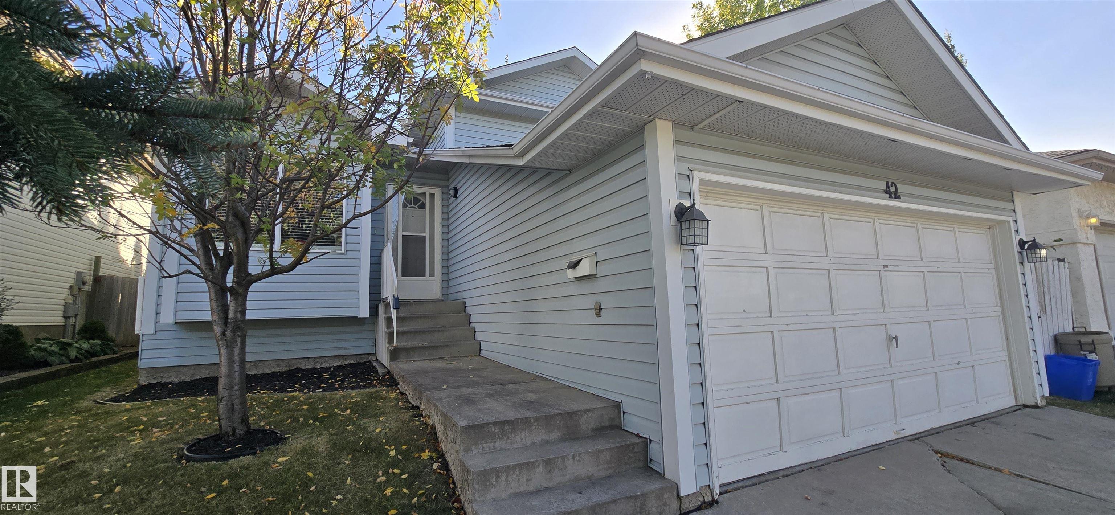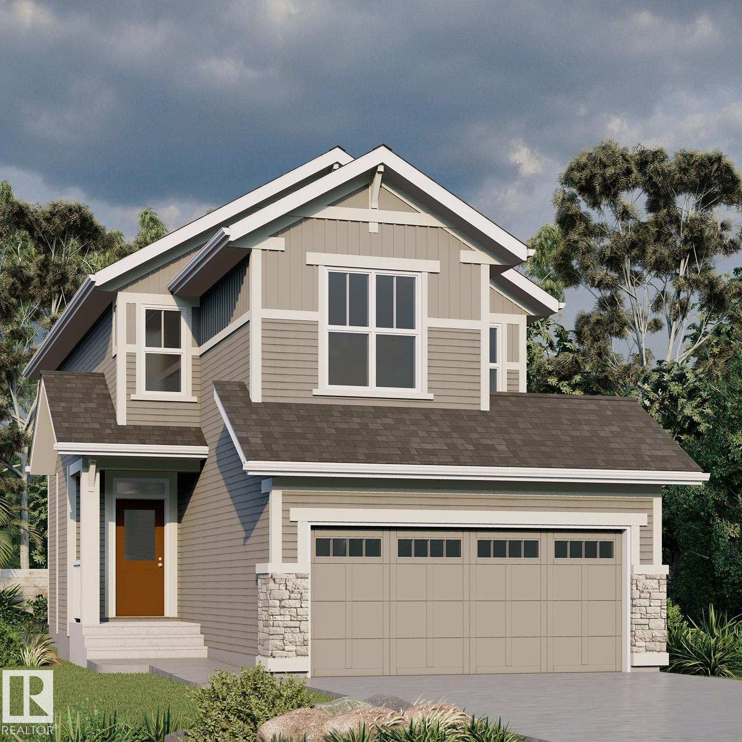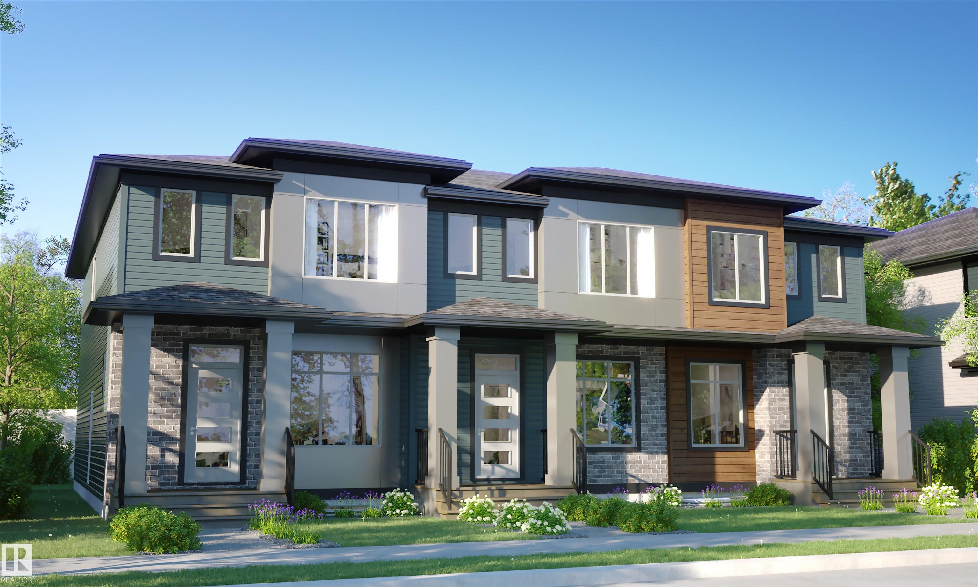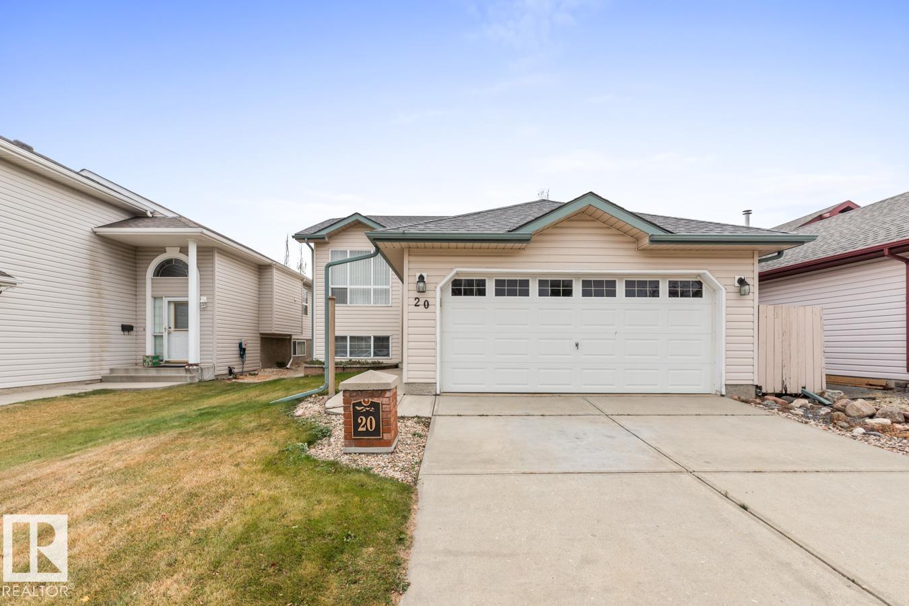- Houseful
- AB
- Sherwood Park
- Lakeland Ridge
- 90 Carlyle Cr
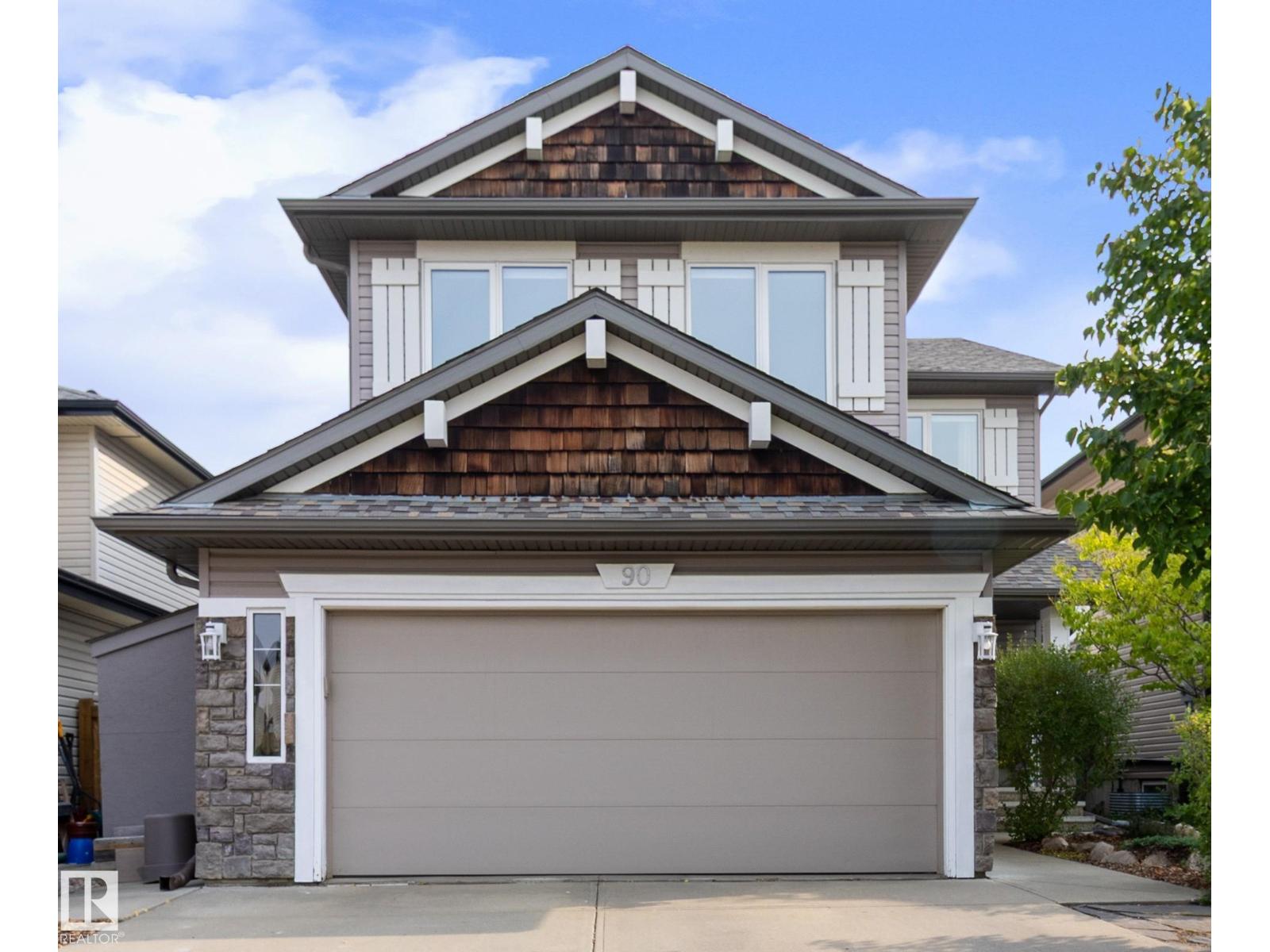
Highlights
Description
- Home value ($/Sqft)$305/Sqft
- Time on Houseful18 days
- Property typeSingle family
- Neighbourhood
- Median school Score
- Year built2006
- Mortgage payment
This potential 5 BR/3.5 Bath home in Lakeland Ridge is immaculate! Main Floor features hardwood flooring throughout & new carpet in the Den. Kitchen features a large Island, Fridge, Stove, DW , Microwave Hoodfan & large walk thru Pantry/Laundry Room. An expansive Kitchenette area & Great Room with corner Gas Fireplace & powder room complete the MF. Upstairs features all new carpet, a Bonus Room with a door giving it the potential to be a 4th BR. 4 PC Main Bath & 2 Bedrooms. The Extra Large Primary Bedroom featurs a Walk in Closet & 4 PC Ensuite with SU Shower & Soaker Tub. The Fully Finished basement features a spa like Bathroom with large WI Shower, Family Room & Bedroom with a large WI Closet. The tiered deck is found off the Kitchenette area leading down to a large back yard. Additional features are the all new widows(2023), New Window coverings (2023), Roof (2022), AC (2019), Carpet (2025), Hot Water Tank (2020), Garage Door (2017), Gas BBQ Line on the deck and surround sound system throughout house. (id:63267)
Home overview
- Cooling Central air conditioning
- Heat type Forced air
- # total stories 2
- Fencing Fence
- # parking spaces 4
- Has garage (y/n) Yes
- # full baths 3
- # half baths 1
- # total bathrooms 4.0
- # of above grade bedrooms 4
- Subdivision Lakeland ridge
- Lot size (acres) 0.0
- Building size 2100
- Listing # E4460762
- Property sub type Single family residence
- Status Active
- 4th bedroom 11.9m X 13.8m
Level: Basement - Family room 17m X 13.7m
Level: Basement - Living room 14m X 15.2m
Level: Main - Kitchen 12.11m X 12m
Level: Main - Dining room 13m X 8.4m
Level: Main - Den 9.11m X 9.6m
Level: Main - 2nd bedroom 12m X 9.6m
Level: Upper - Bonus room 17m X 13.7m
Level: Upper - 3rd bedroom 12m X 9.8m
Level: Upper - Primary bedroom 17.7m X 14m
Level: Upper
- Listing source url Https://www.realtor.ca/real-estate/28950359/90-carlyle-cr-sherwood-park-lakeland-ridge
- Listing type identifier Idx

$-1,706
/ Month





