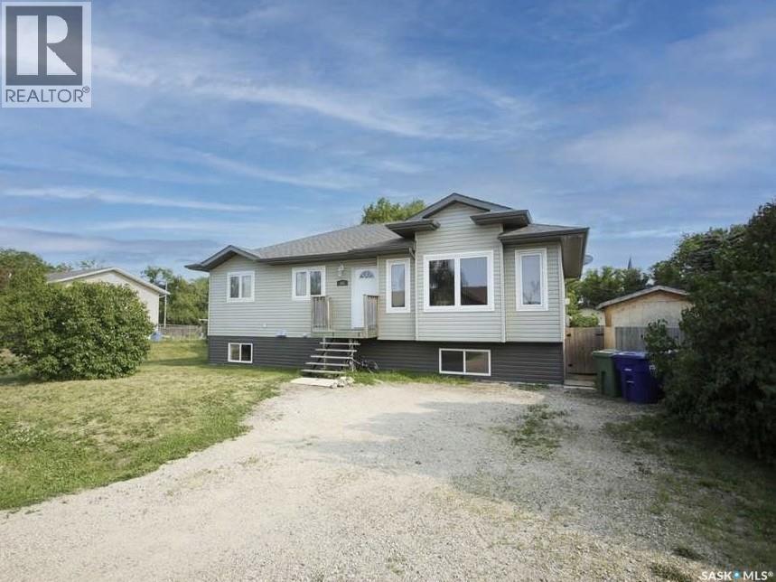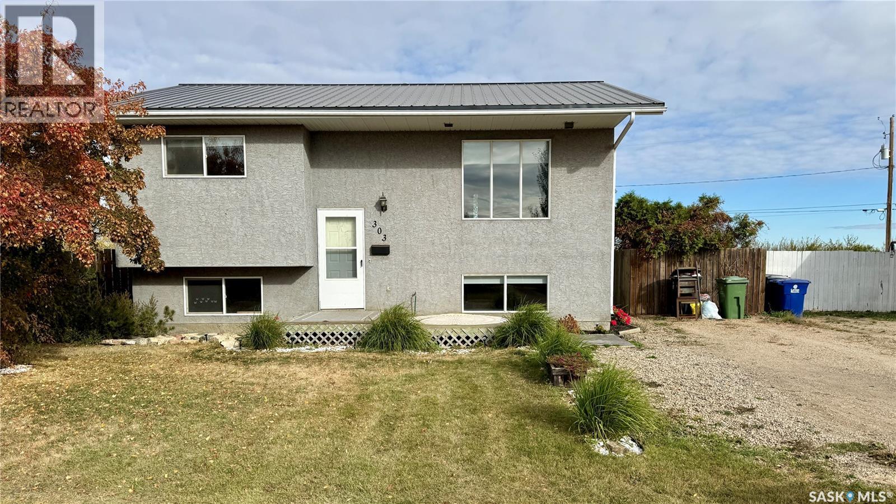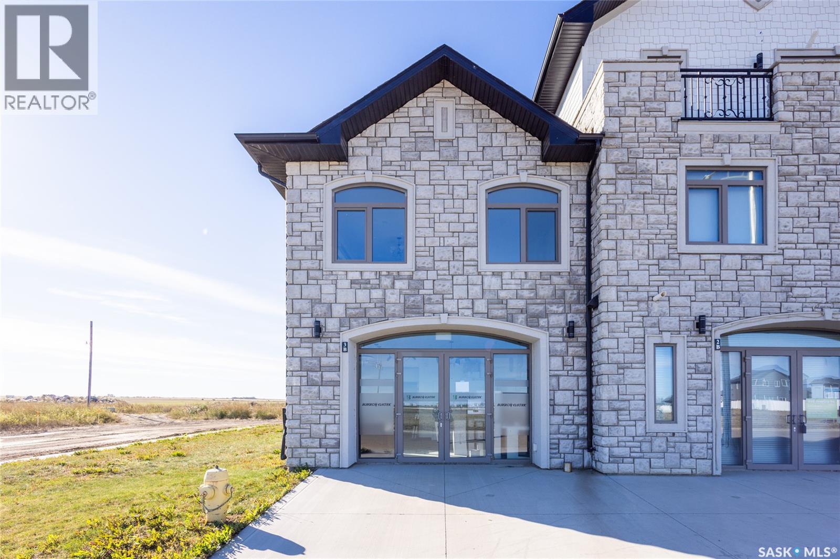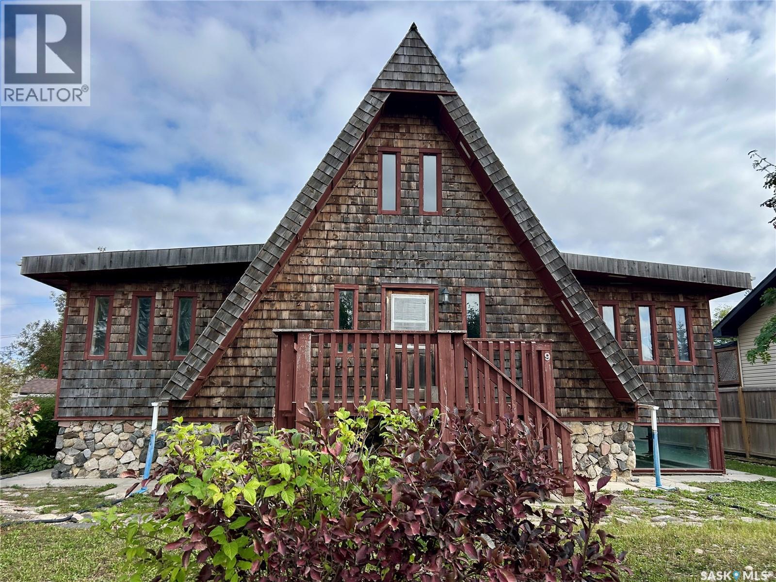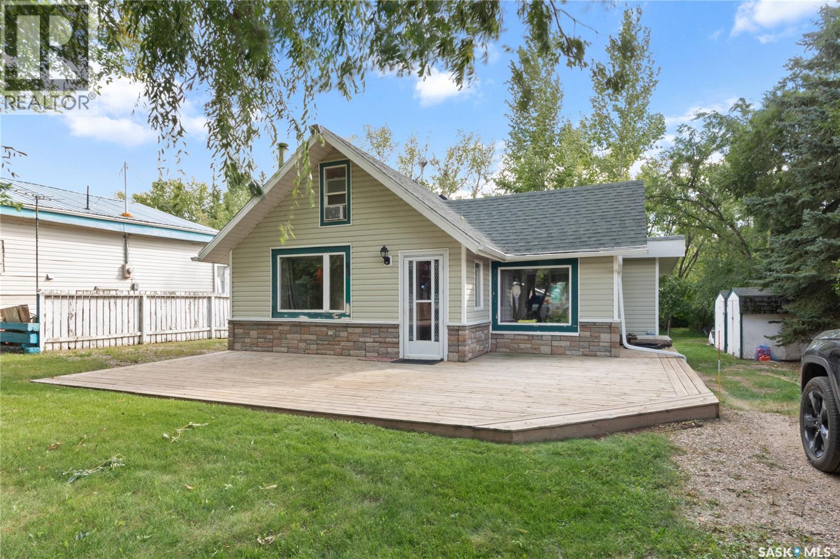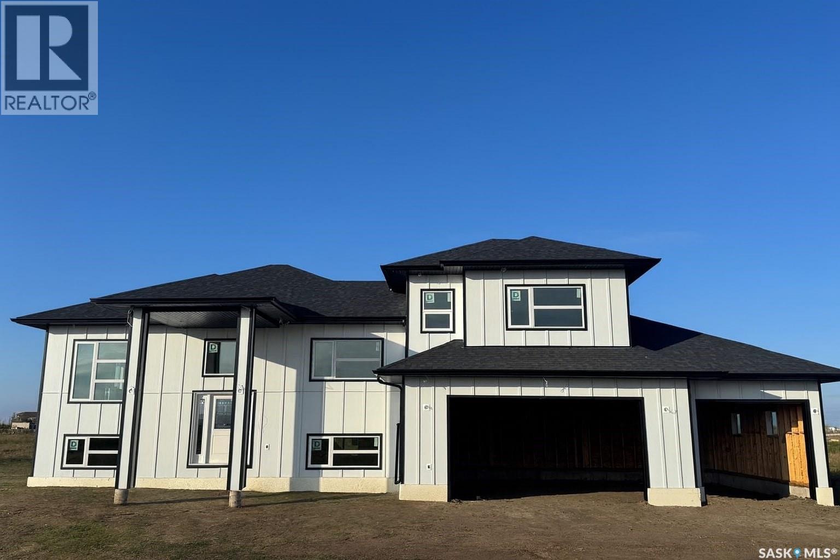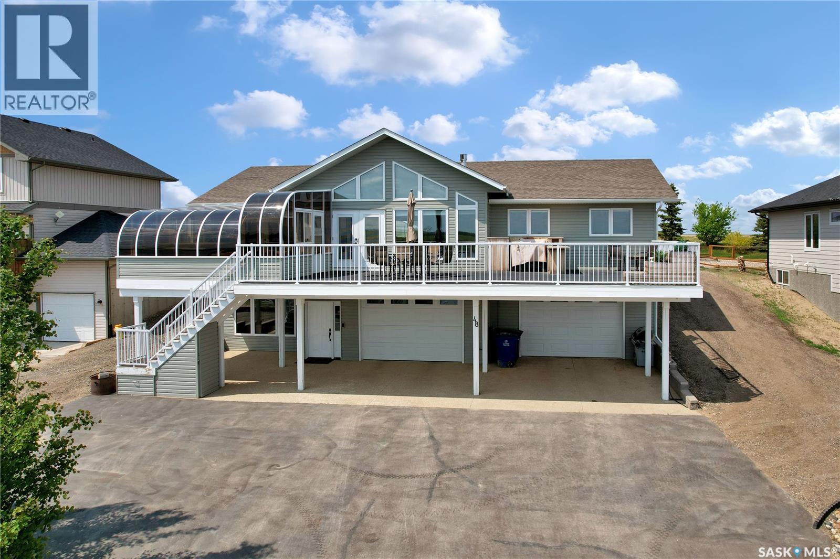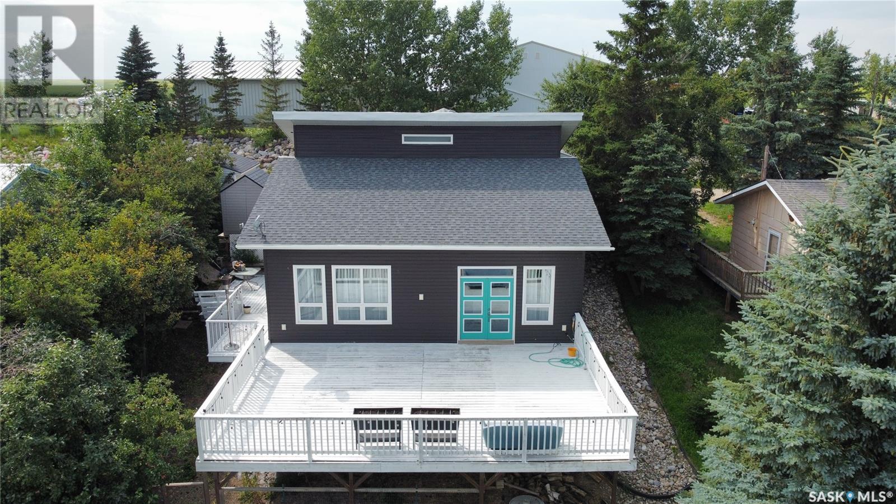
Highlights
Description
- Home value ($/Sqft)$412/Sqft
- Time on Houseful91 days
- Property typeSingle family
- Year built1979
- Mortgage payment
Renovated, Refined, and Ready to Enjoy! This beautifully updated 4-bedroom, 2-bathroom home (renovated in 2020) offers stunning lake views, vaulted ceilings, and a bright open-concept layout. The chef’s kitchen features quartz countertops, a huge island, walk-in pantry, and 6 black stainless appliances. Enjoy vinyl plank flooring throughout, large east-facing and piano-style windows for tons of natural light, spray-foam insulation. The triple attached garage is insulated and drywalled. Outside, relax on the massive 32x22 front deck with lake views, natural gas BBQ hookup, hot/cold water, plus a second 14x36 south deck. Also, in 2020 hi-efficiency furnace, hot water heater, central A/C. City water and 1000-gal septic tank, lake water access completes the package. All home owners can apply with the village to install their own dock, if interested. Call your favorite REALTOR today for a showing. (id:63267)
Home overview
- Cooling Central air conditioning
- Heat source Natural gas
- Heat type Forced air
- # total stories 2
- Has garage (y/n) Yes
- # full baths 2
- # total bathrooms 2.0
- # of above grade bedrooms 4
- Water body name Blackstrap reservoir
- Directions 2225155
- Lot desc Lawn
- Lot dimensions 7200
- Lot size (acres) 0.16917293
- Building size 1408
- Listing # Sk013604
- Property sub type Single family residence
- Status Active
- Bedroom 3.048m X 3.15m
Level: 2nd - Bedroom 3.835m X 3.658m
Level: 2nd - Bathroom (# of pieces - 4) Measurements not available
Level: 2nd - Other 2.794m X 2.362m
Level: Main - Living room 3.962m X 3.886m
Level: Main - Other Measurements not available
Level: Main - Bathroom (# of pieces - 3) Measurements not available
Level: Main - Kitchen 3.099m X 4.877m
Level: Main - Dining room 2.134m X 3.734m
Level: Main - Bedroom 3.353m X 2.743m
Level: Main - Bedroom 3.353m X 2.743m
Level: Main
- Listing source url Https://www.realtor.ca/real-estate/28649317/32-mawson-drive-shields
- Listing type identifier Idx

$-1,546
/ Month


