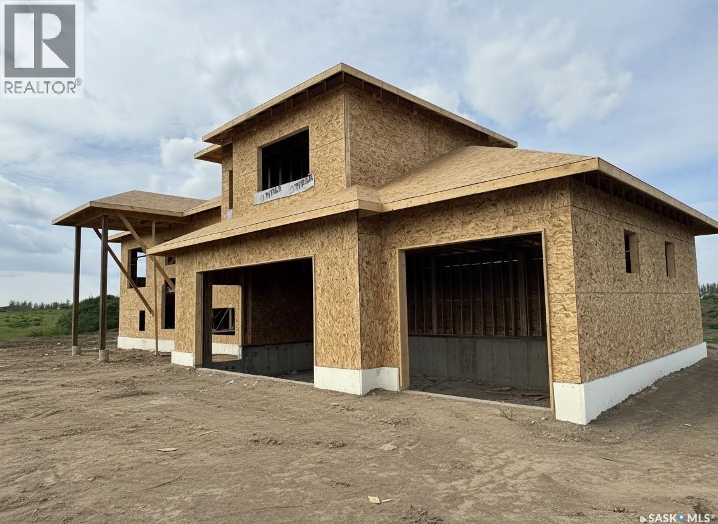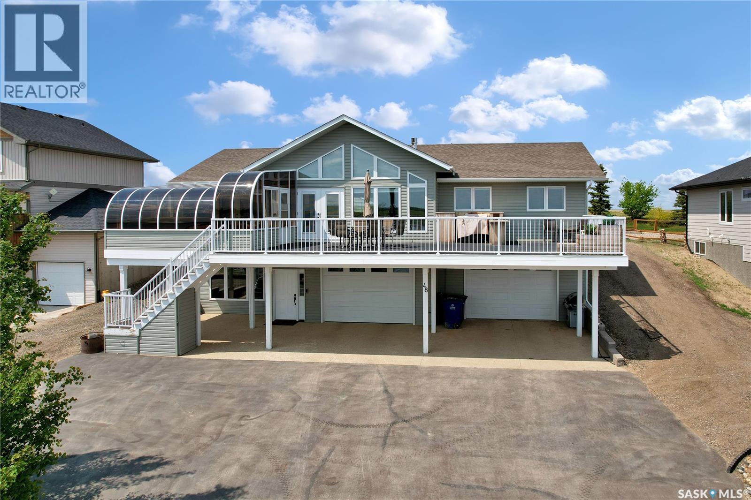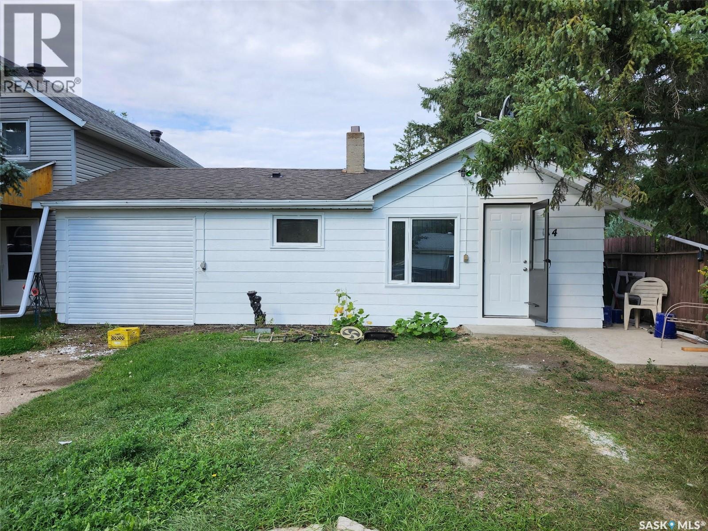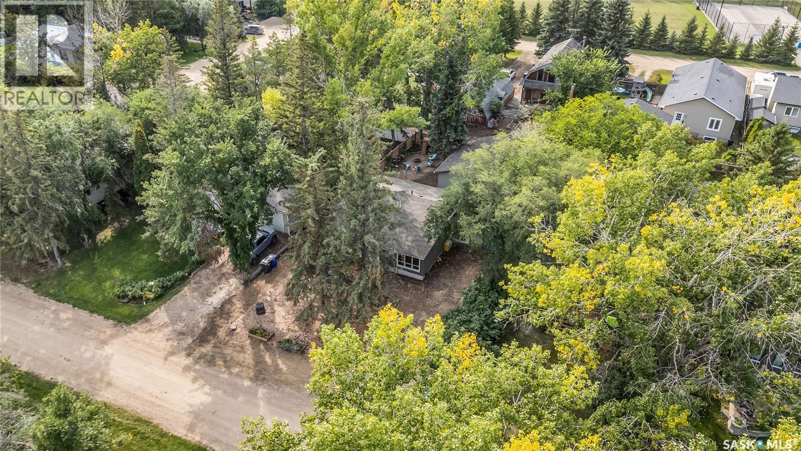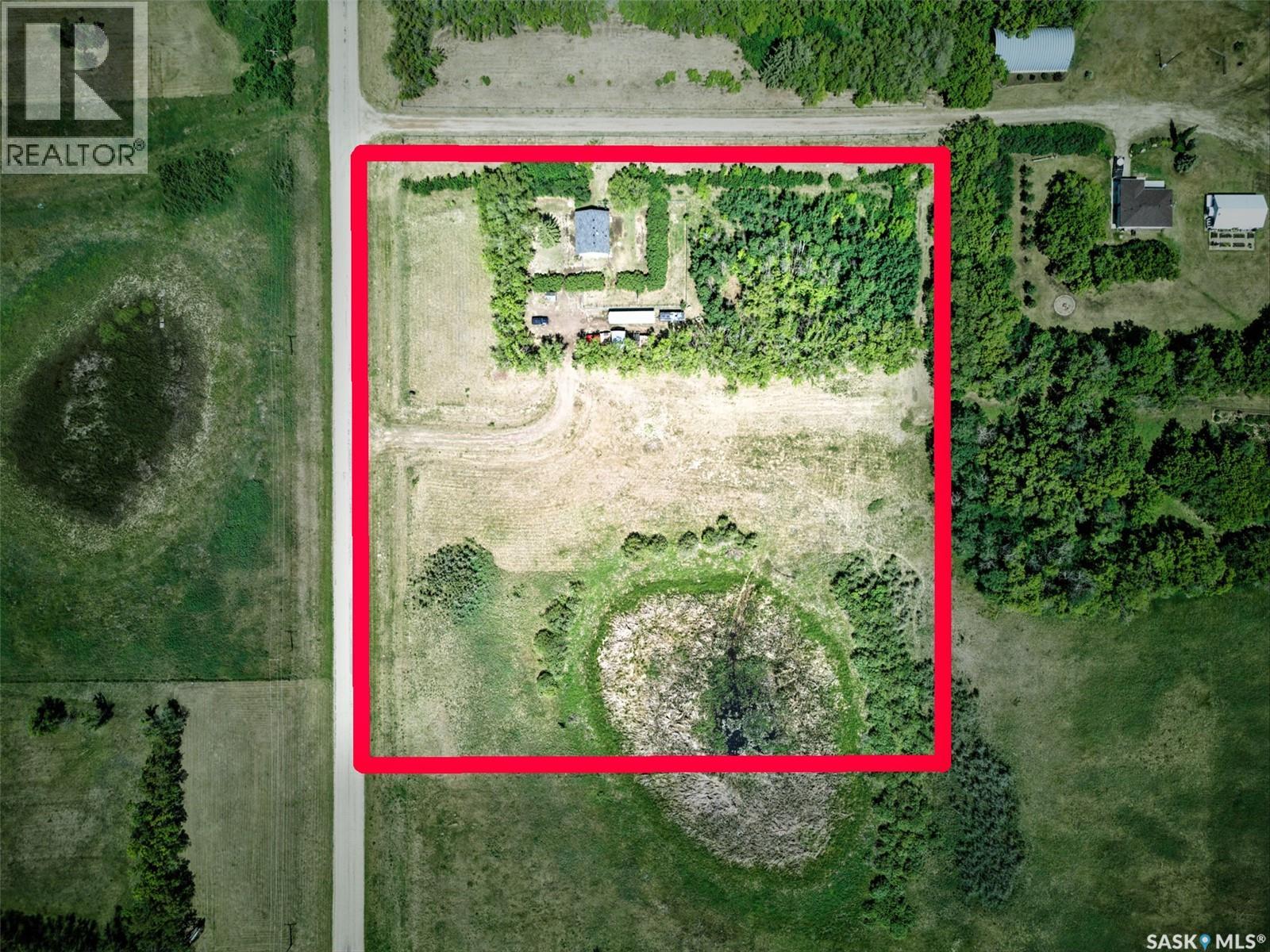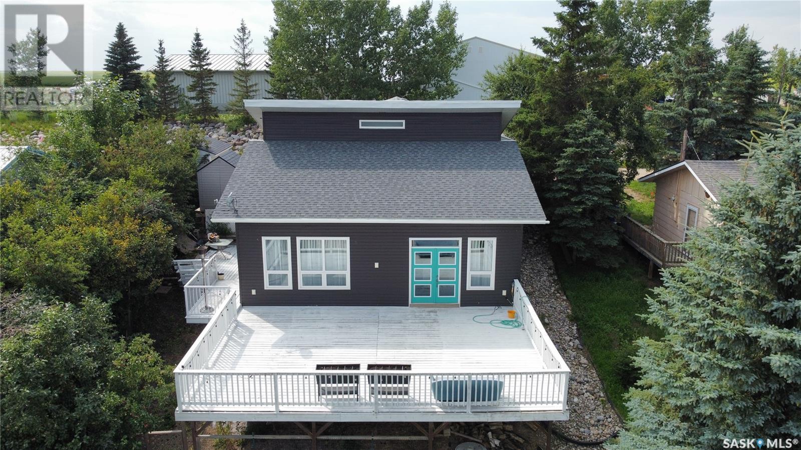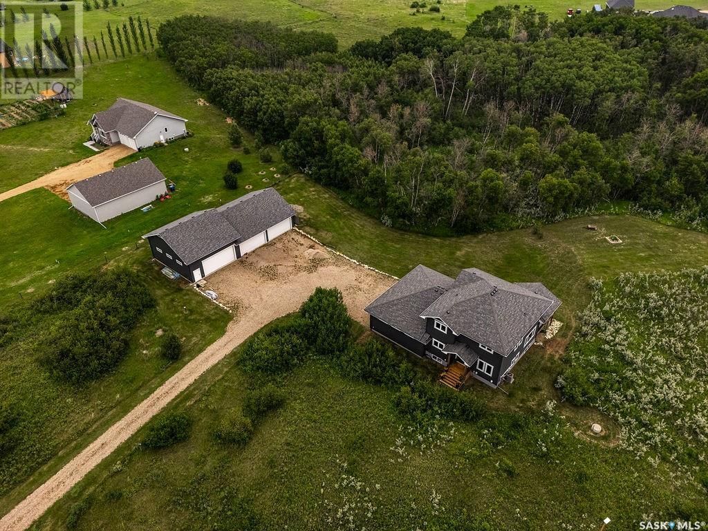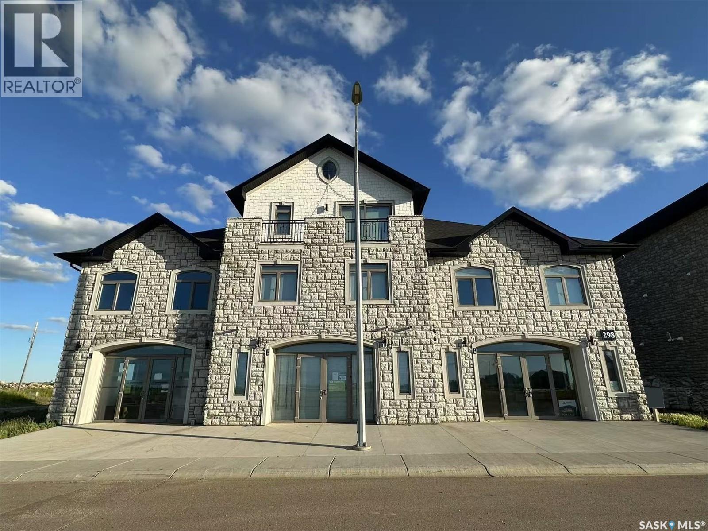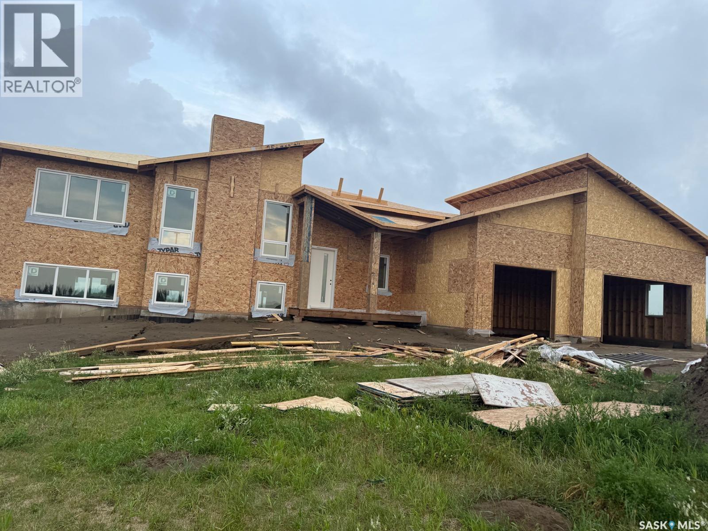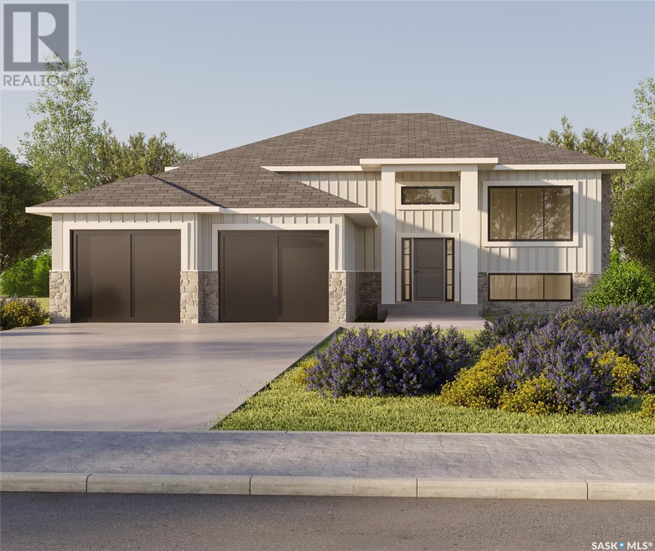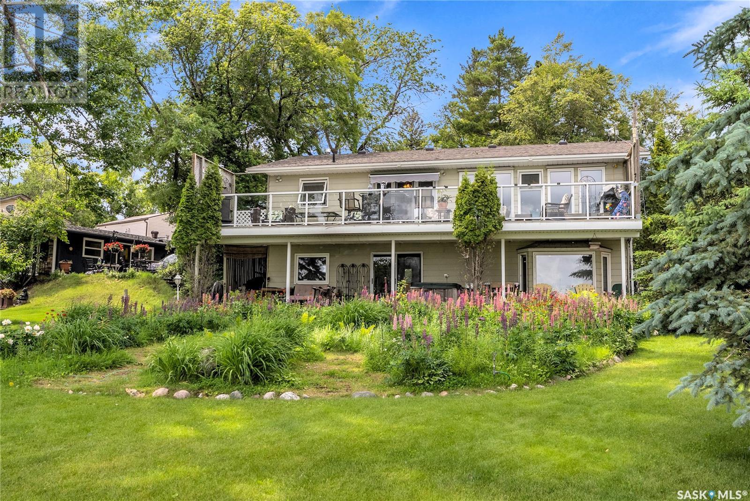
37 Mccrimmon Cres
37 Mccrimmon Cres
Highlights
Description
- Home value ($/Sqft)$638/Sqft
- Time on Houseful67 days
- Property typeSingle family
- StyleBungalow
- Year built1993
- Mortgage payment
Embrace the idyllic lifestyle offered by this modern waterfront walk-out bungalow on the tranquil shores of Blackstrap Lake. Designed for both comfort and functionality, the home features a meticulously crafted kitchen equipped with shaker cabinets, a pantry, and a double convection oven. The dining area has garden doors leading to an expansive 10' x 45' wrap-around deck with glass railing, ideal for entertaining and relishing the breathtaking lake views, complemented by a gas BBQ hookup for alfresco dining. Natural light floods the inviting living room, furnished with a cozy gas fireplace and expansive windows that showcase the mesmerizing lake views. The main floor is adorned with charming cove molding further enhancing the main floor’s aesthetics. The walkout basement serves as a private haven, featuring a master bedroom with a spa-like 4-piece bath, complete with a corner soaker jet tub and separate neo-angle shower. A spacious family room, also graced with a gas fireplace and patio doors leading to an Italian-tiled patio, perfect for outdoor relaxation. This property ensures modern conveniences with triple PVC windows and city water. Additional amenities include a dock, multiple outdoor spaces complete with two fire pits, and three storage sheds. In addition, a tarped carport offers covered parking and lake water for exterior use is included free of charge. Do not miss this opportunity to claim this exceptional slice of paradise at Blackstrap Lake. Note: The Surveyor's Certificate includes a future garage. (id:63267)
Home overview
- Heat source Natural gas
- Heat type Forced air
- # total stories 1
- # full baths 3
- # total bathrooms 3.0
- # of above grade bedrooms 4
- Water body name Blackstrap reservoir
- Directions 2024887
- Lot desc Lawn
- Lot dimensions 7500
- Lot size (acres) 0.1762218
- Building size 1200
- Listing # Sk011121
- Property sub type Single family residence
- Status Active
- Laundry Measurements not available
Level: Basement - Storage 3.962m X 2.743m
Level: Basement - Primary bedroom 3.581m X 2.819m
Level: Basement - Other Measurements not available
Level: Basement - Family room 6.629m X 4.648m
Level: Basement - Bathroom (# of pieces - 4) Measurements not available
Level: Basement - Office 2.743m X 2.515m
Level: Basement - Bedroom 3.048m X 2.743m
Level: Main - Bedroom 3.658m X 3.353m
Level: Main - Dining room 3.658m X 3.353m
Level: Main - Living room 5.486m X 4.724m
Level: Main - Bedroom 3.048m X 2.743m
Level: Main - Bathroom (# of pieces - 2) Measurements not available
Level: Main - Bathroom (# of pieces - 4) Measurements not available
Level: Main - Kitchen 3.658m X 3.353m
Level: Main
- Listing source url Https://www.realtor.ca/real-estate/28539694/37-mccrimmon-crescent-shields
- Listing type identifier Idx

$-2,040
/ Month


