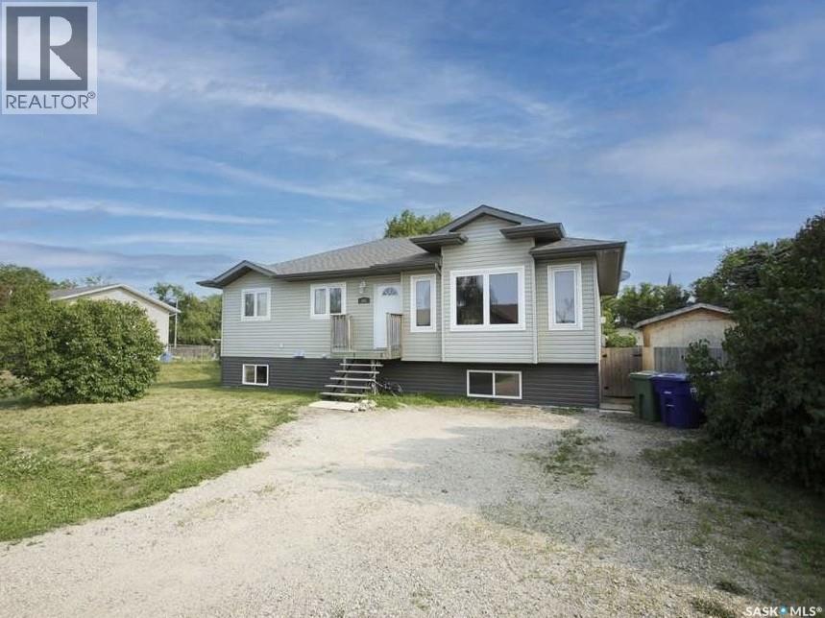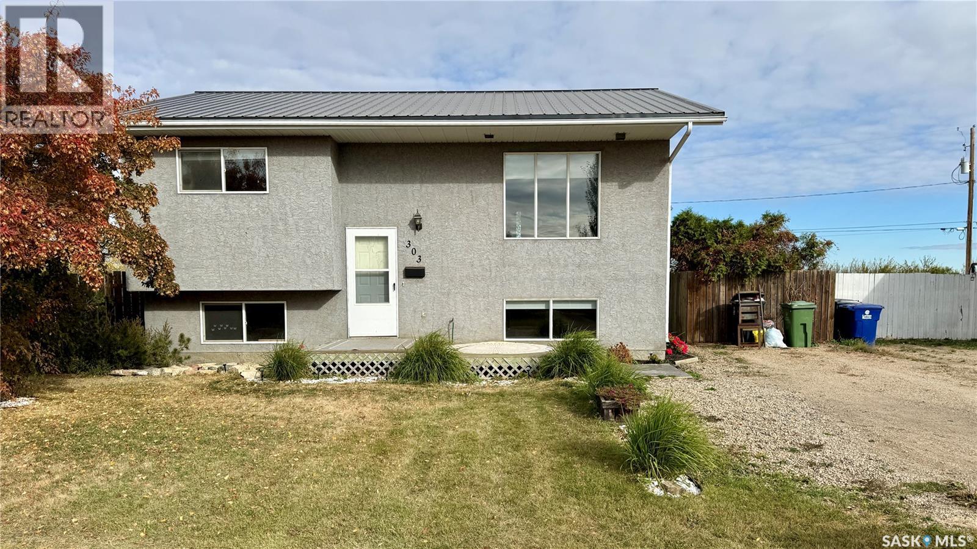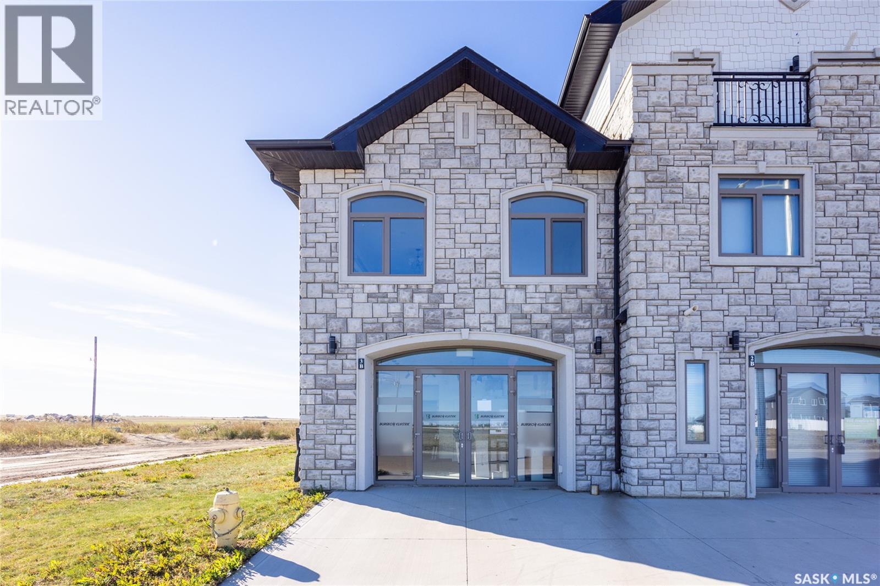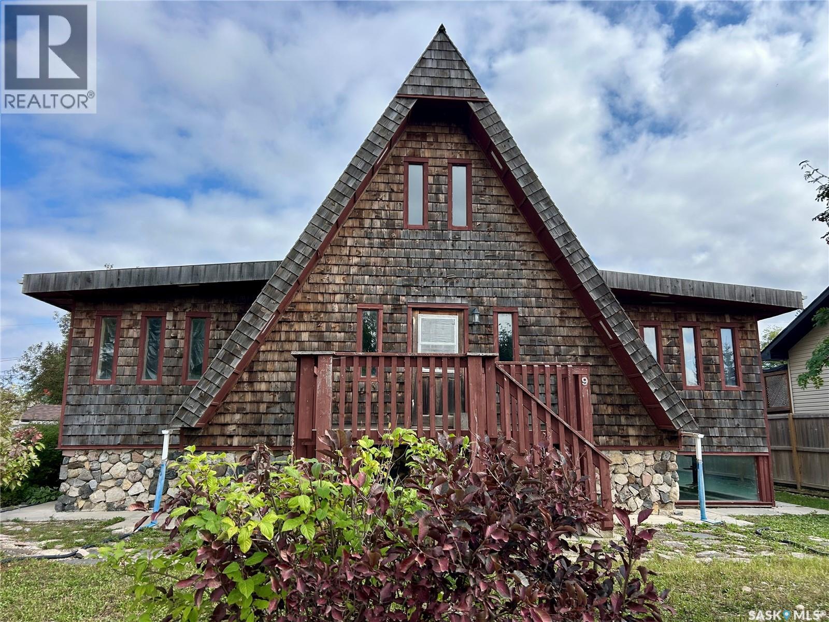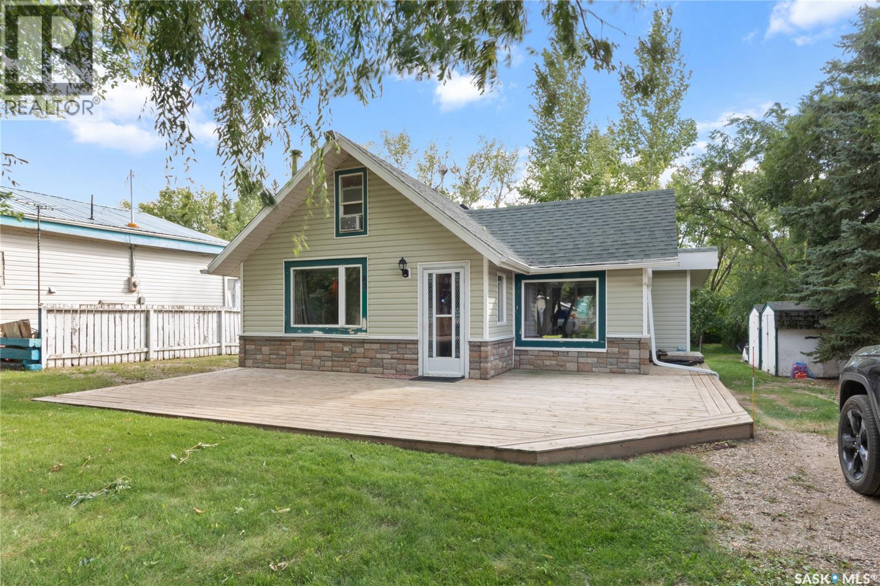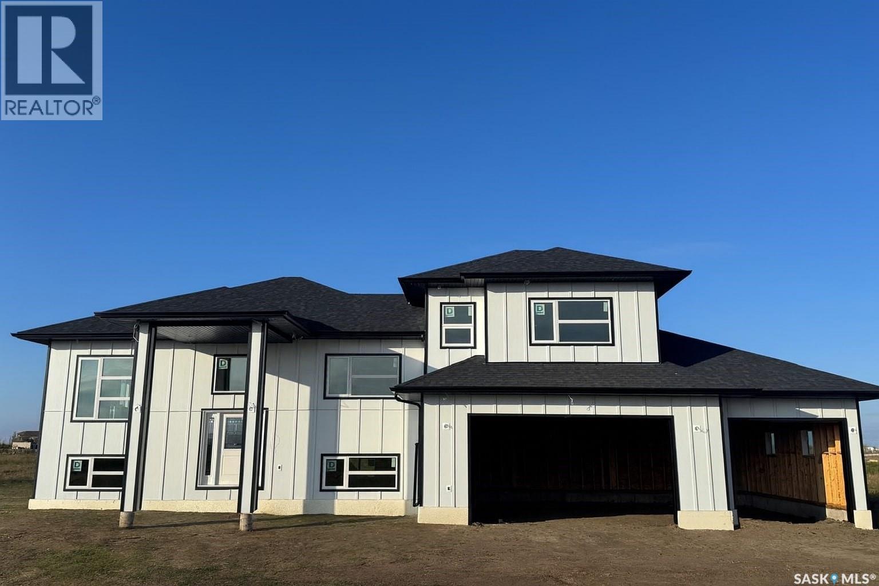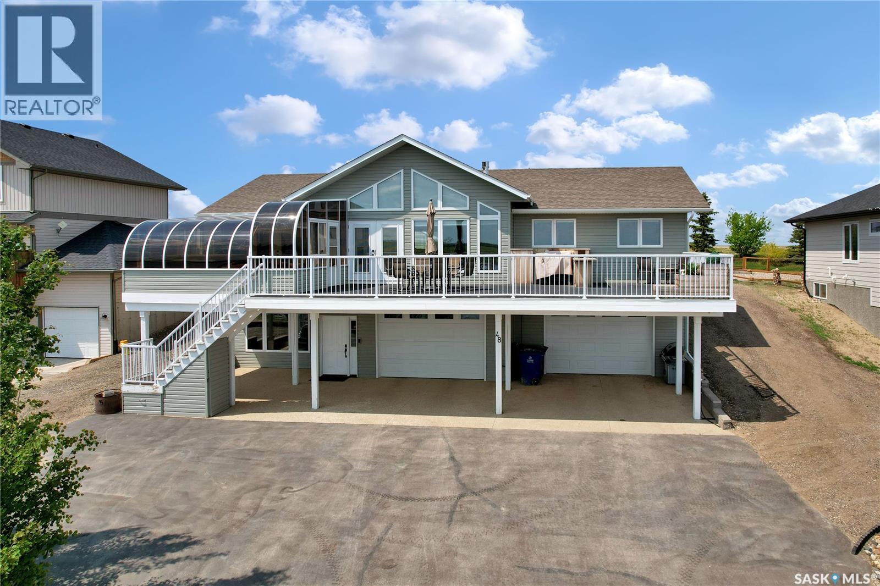
Highlights
Description
- Home value ($/Sqft)$446/Sqft
- Time on Houseful49 days
- Property typeSingle family
- StyleRaised bungalow
- Year built2016
- Mortgage payment
One of a Kind, 3 Bedroom, 3 Bathroom, Custom built home overlooking Blackstrap Lake. This home offers 1568 sq. ft. with Large Kitchen / Open concept, Vaulted ceilings with a Feature Window wall overlooking the Lake, Gas fireplace, Stainless Steel Appliances, Main floor laundry & Man Cave directly off of the Triple attached Garage(36x30). The Master bedroom features Direct access to the Deck, Solarium and Hot tub, plus a large Walk in closet, Custom bathroom & More. Outside offers a Large raised Deck overlooking the Lake, Triple attached garage plus Detached heated shop. Guaranteed access to the lake and available dock permits out front with application to town. The home is fully serviced with Public water and Sewer in the community of Shields at Blackstrap Lake. Don’t miss this one! (id:63267)
Home overview
- Cooling Central air conditioning
- Heat source Natural gas
- Heat type Forced air
- # total stories 1
- Has garage (y/n) Yes
- # full baths 2
- # total bathrooms 2.0
- # of above grade bedrooms 3
- Lot dimensions 10018
- Lot size (acres) 0.23538534
- Building size 1568
- Listing # Sk017467
- Property sub type Single family residence
- Status Active
- Living room 4.724m X 4.877m
Level: 2nd - Laundry 0m X NaNm
Level: 2nd - Bedroom 2.743m X Measurements not available
Level: 2nd - Bedroom 2.794m X 2.845m
Level: 2nd - Primary bedroom 4.724m X 3.81m
Level: 2nd - Dining room 3.2m X 3.2m
Level: 2nd - Bathroom (# of pieces - 4) 0m X NaNm
Level: 2nd - Bathroom (# of pieces - 4) 0m X NaNm
Level: 2nd - Bonus room 3.81m X 4.724m
Level: Main - Other 0m X NaNm
Level: Main
- Listing source url Https://www.realtor.ca/real-estate/28816307/48-mawson-drive-shields
- Listing type identifier Idx

$-1,866
/ Month


