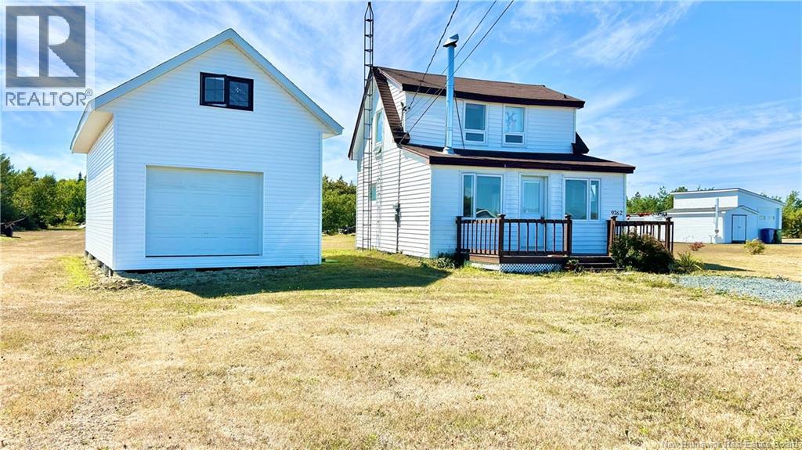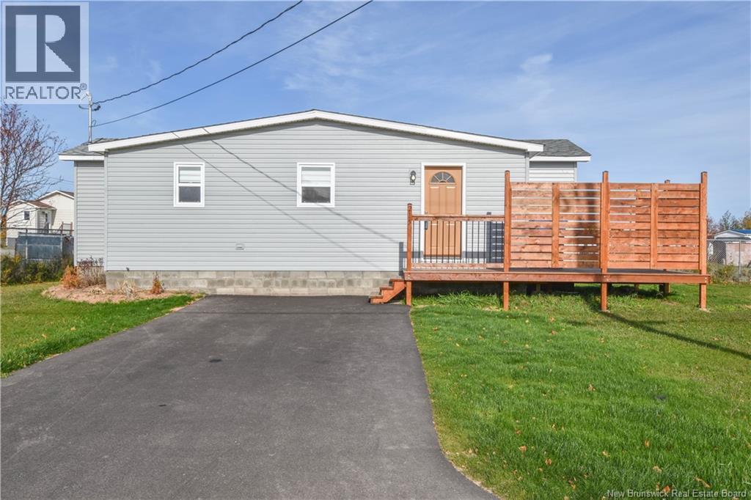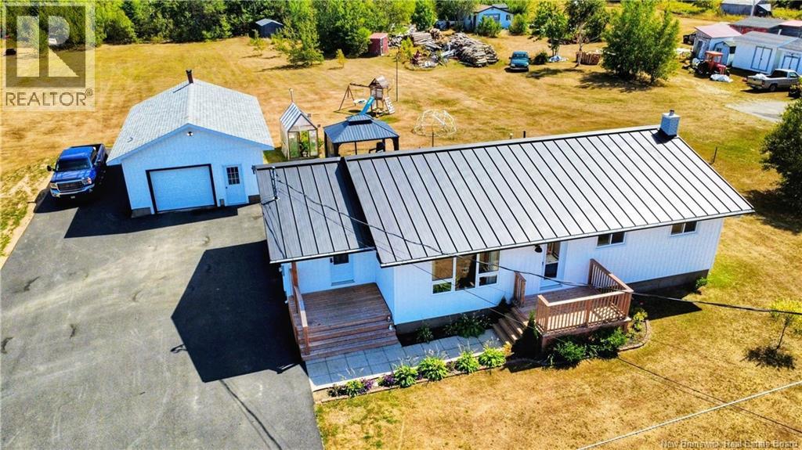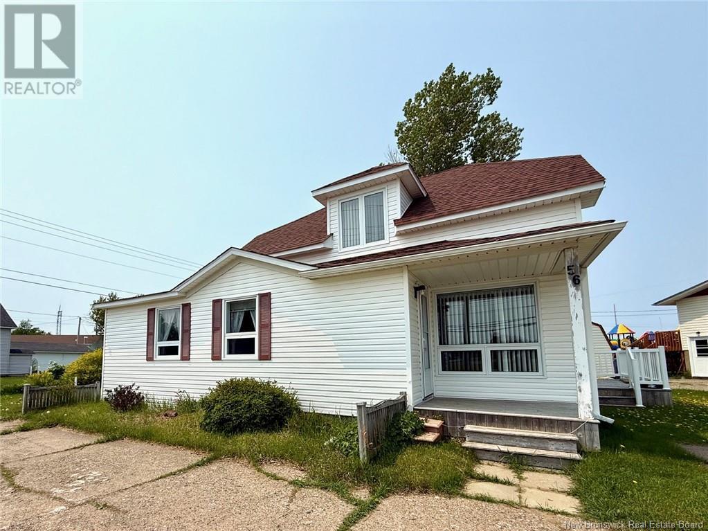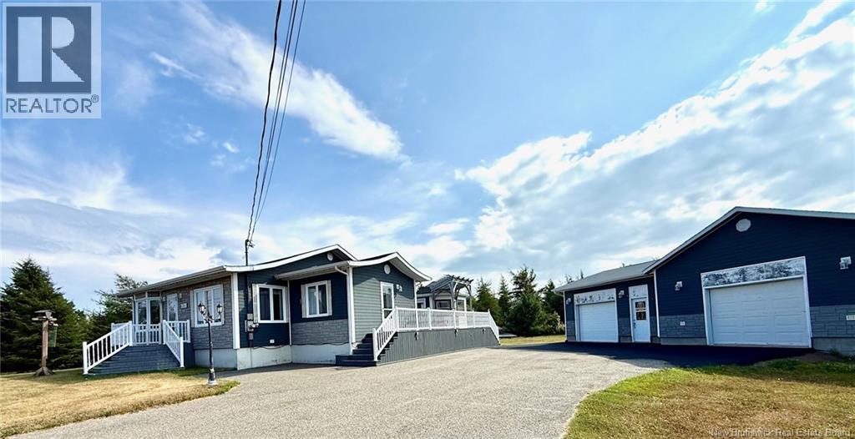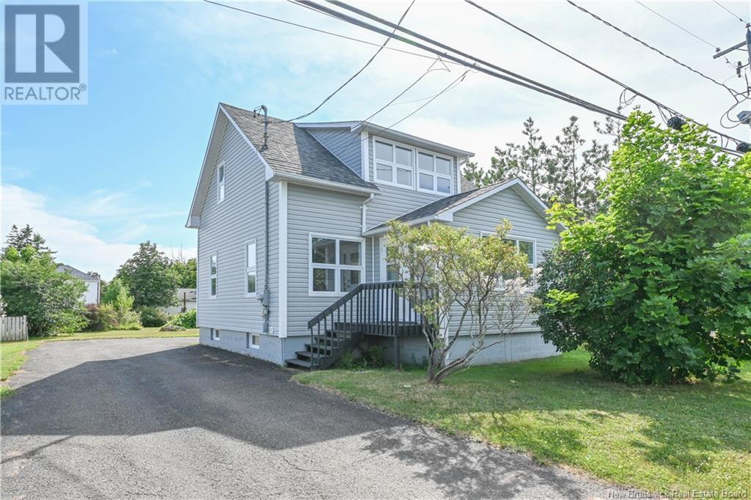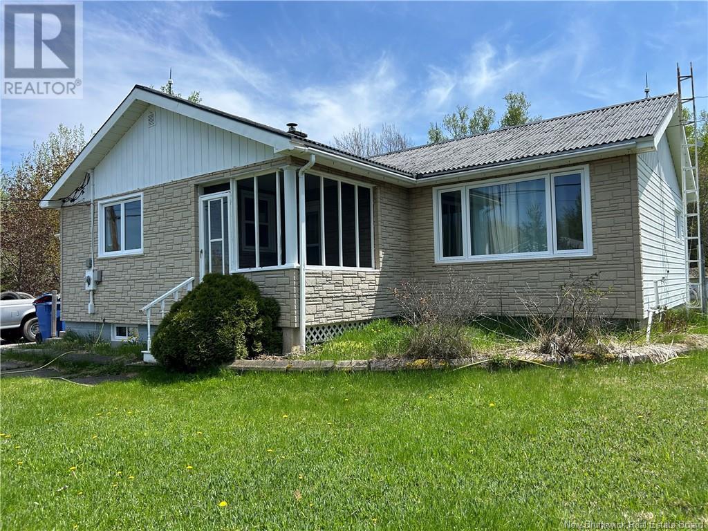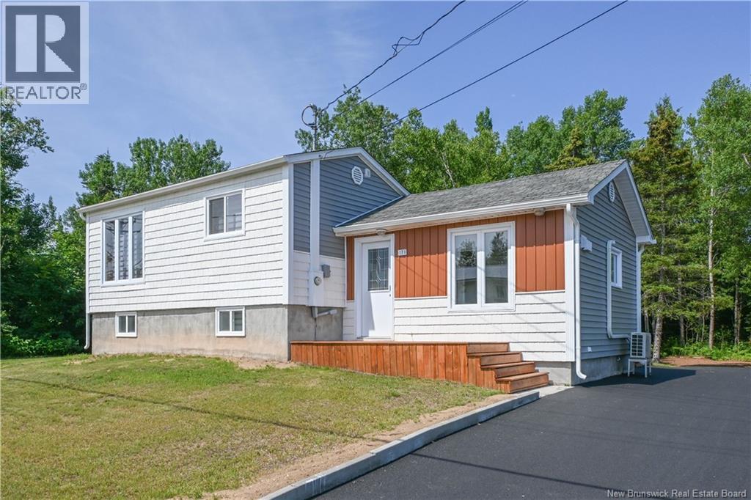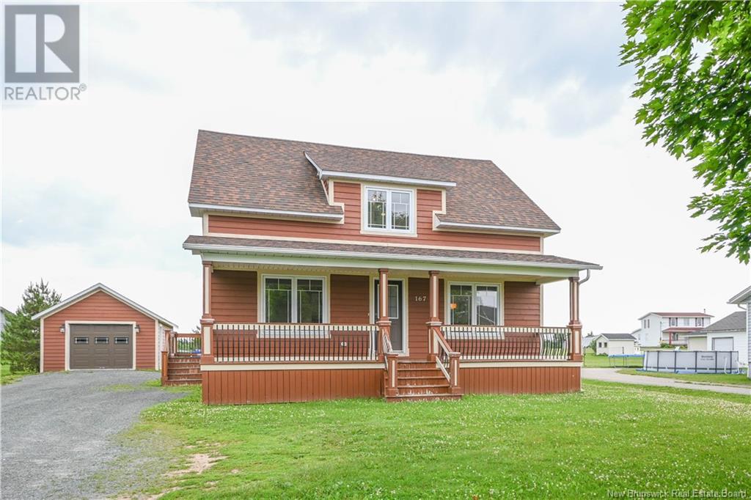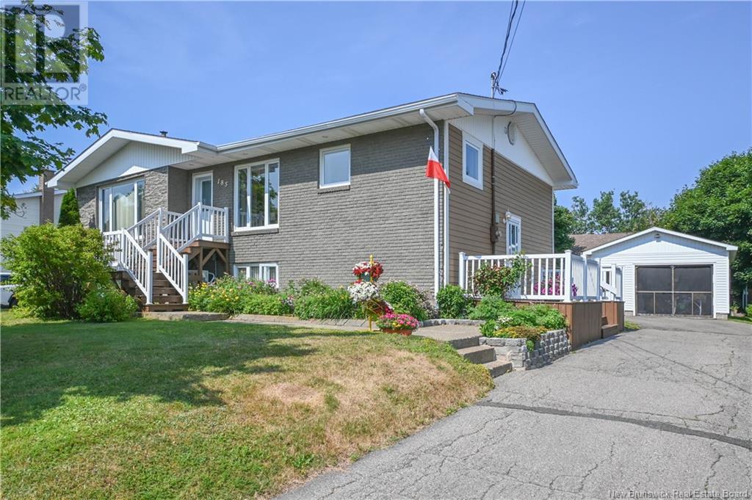
Highlights
This home is
19%
Time on Houseful
39 Days
Shippagan
16.07%
Description
- Home value ($/Sqft)$125/Sqft
- Time on Houseful39 days
- Property typeSingle family
- StyleBungalow
- Lot size10,019 Sqft
- Year built1978
- Mortgage payment
Charming Property for Sale in Shippagan, located in a peaceful and family-friendly neighborhood. This property enjoys an ideal location, close to all amenities, the University, and the CCNB. The main floor offers a functional living space, including two bedrooms, a bathroom, a spacious kitchen, a bright living room, and a cozy office area. The fully finished basement features a large family room, an additional bedroom, a bathroom, and a laundry area. Thanks to its layout, this level has excellent potential for the development of a rental unit. Outside, youll find a detached garage, a gazebo, and a lovely green space perfect for creating a relaxing area or garden. (id:63267)
Home overview
Amenities / Utilities
- Cooling Heat pump
- Heat source Electric, wood
- Heat type Heat pump, stove
- Sewer/ septic Municipal sewage system
Exterior
- # total stories 1
- Has garage (y/n) Yes
Interior
- # full baths 2
- # total bathrooms 2.0
- # of above grade bedrooms 3
- Flooring Laminate
Lot/ Land Details
- Lot desc Landscaped
- Lot dimensions 0.23
Overview
- Lot size (acres) 0.23
- Building size 2240
- Listing # Nb123864
- Property sub type Single family residence
- Status Active
Rooms Information
metric
- Family room 3.023m X 5.715m
Level: Basement - Storage 4.267m X 3.048m
Level: Basement - Family room 4.394m X 5.029m
Level: Basement - Bedroom 2.921m X 3.734m
Level: Basement - Bathroom (# of pieces - 1-6) 1.6m X 2.515m
Level: Basement - Storage 2.311m X 3.353m
Level: Basement - Laundry 2.819m X 2.413m
Level: Basement - Bathroom (# of pieces - 1-6) 3.226m X 2.134m
Level: Main - Bedroom 3.226m X 3.124m
Level: Main - Living room 4.42m X 3.962m
Level: Main - Bedroom 2.946m X 4.166m
Level: Main - Kitchen 5.563m X 3.353m
Level: Main - Office 3.124m X 3.099m
Level: Main
SOA_HOUSEKEEPING_ATTRS
- Listing source url Https://www.realtor.ca/real-estate/28661463/185-rue-des-trembles-street-shippagan
- Listing type identifier Idx
The Home Overview listing data and Property Description above are provided by the Canadian Real Estate Association (CREA). All other information is provided by Houseful and its affiliates.

Lock your rate with RBC pre-approval
Mortgage rate is for illustrative purposes only. Please check RBC.com/mortgages for the current mortgage rates
$-744
/ Month25 Years fixed, 20% down payment, % interest
$
$
$
%
$
%

Schedule a viewing
No obligation or purchase necessary, cancel at any time

