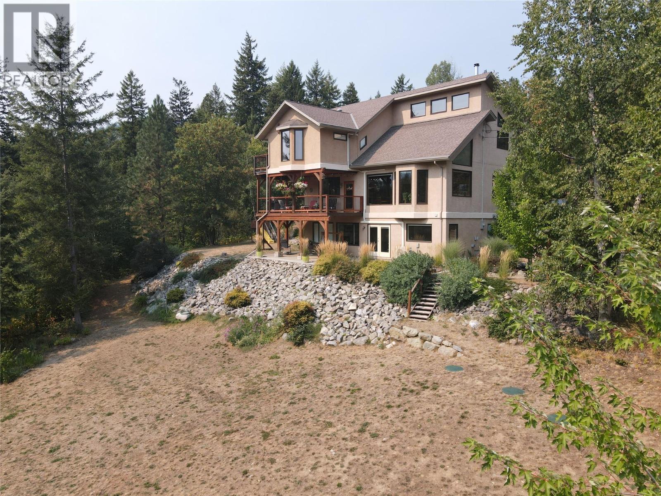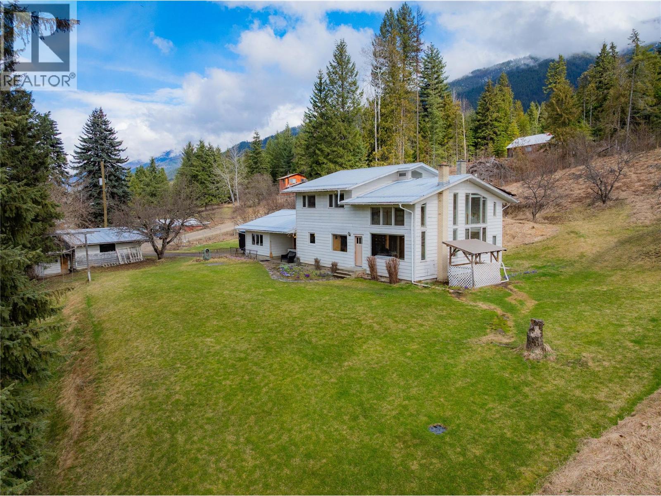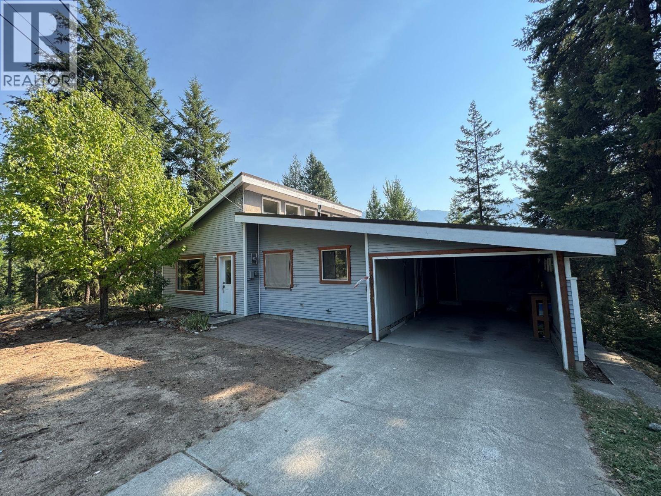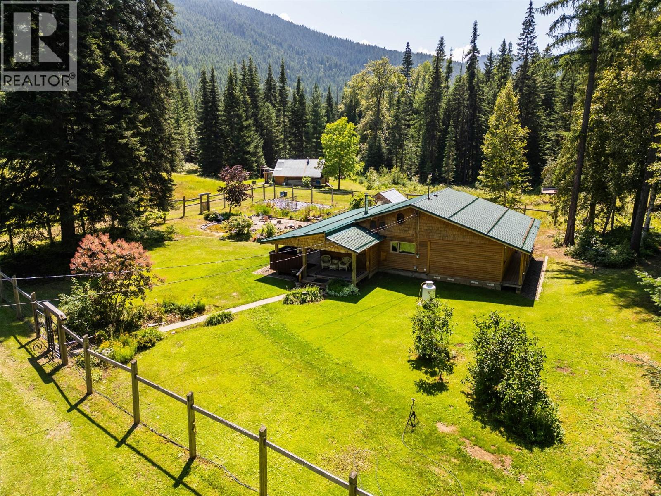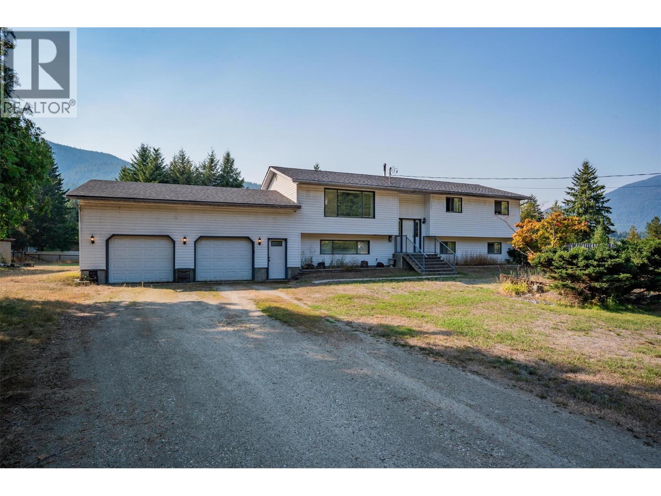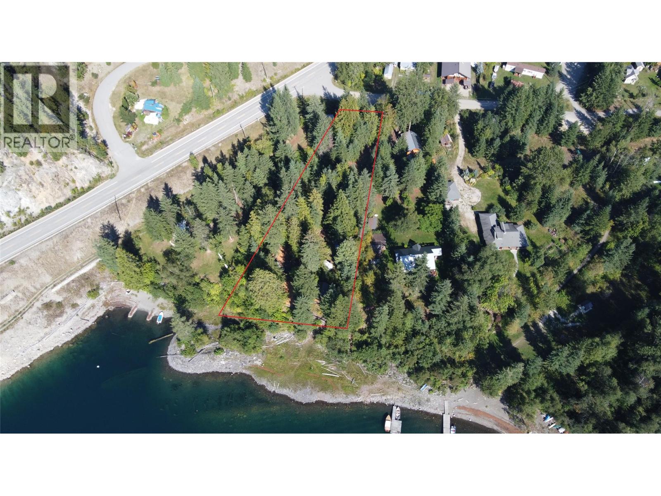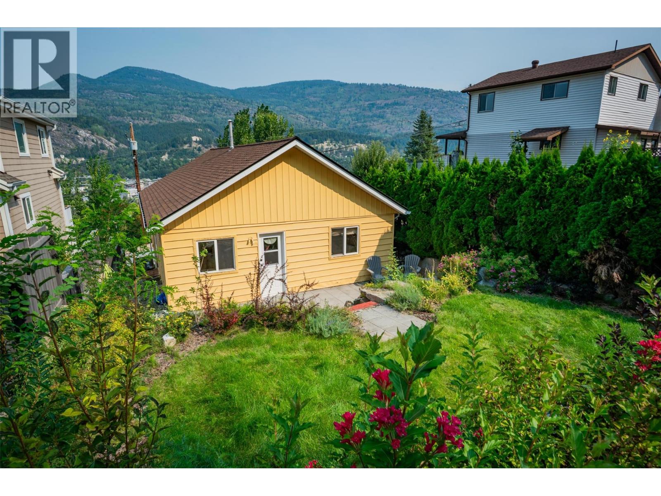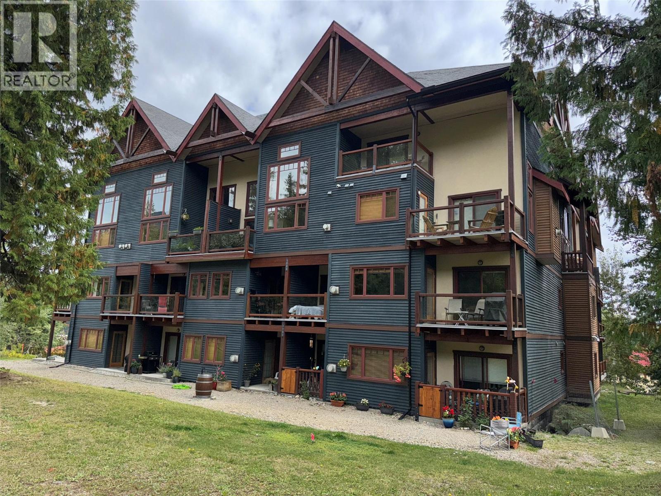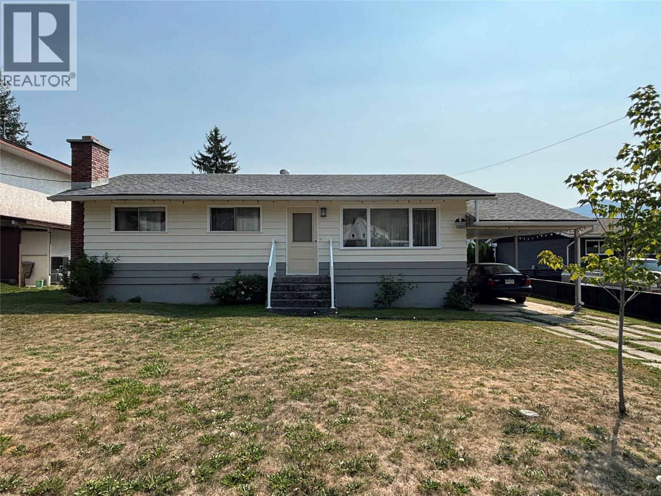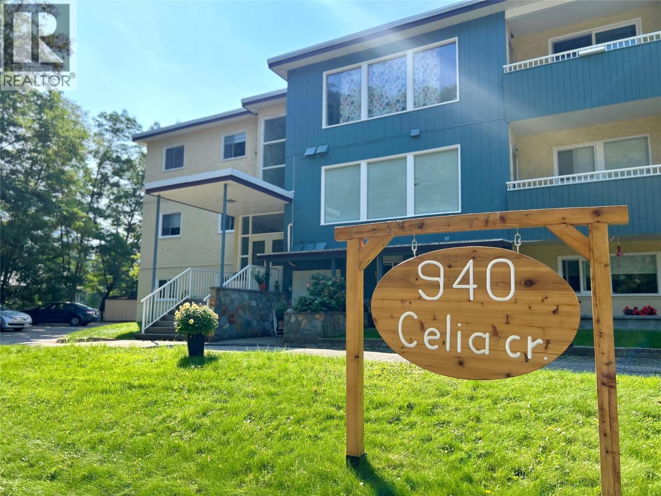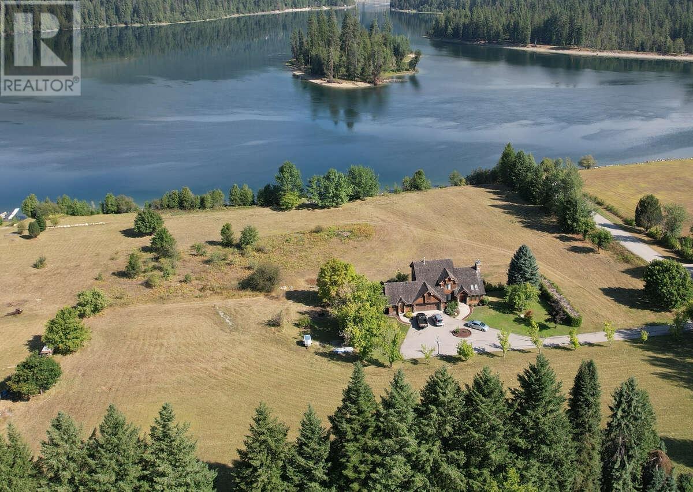
Highlights
Description
- Home value ($/Sqft)$906/Sqft
- Time on Houseful454 days
- Property typeSingle family
- Style2 level
- Median school Score
- Lot size6 Acres
- Year built1991
- Garage spaces2
- Mortgage payment
For more info, please click the Brochure button below. This 6 acre waterfront gem boasts captivating all-season views of the spectacular Slocan Pool and is a must-see to truly appreciate its beauty and potential. Nestled along 435 feet of private shoreline, this estate is situated in the serene rural community of Shoreacres. Easy access to Nelson, Castlegar, and the Slocan Valley, as well as proximity to schools (with bus service), banking, shopping, airport & outdoor activities including paddling, fishing, cycling, and hiking. The property's size and favorable zoning present ample opportunities for development, such as agriculture, raising livestock, erecting additional structures (like shops, sheds, barns, or a manufactured home), or even subdividing. The terrain is predominantly level, with a gentle slope down to the water's edge. Property comes equipped with dual wells, septic system, connections to gas, electricity, cable, and high-speed internet. The well-designed, constructed, and finished residence spans three levels (main, upper, and a basement), includes a two-car garage, and features a separate guest suite. The main residence is comprised of 4 bedrooms, 3.5 bathrooms, an open kitchen, dining room, inviting living room, versatile family/recreation room, bright sunroom, home office, laundry facilities, ample storage/utility space, and a crawl space for additional storage. (id:63267)
Home overview
- Heat type Forced air
- Sewer/ septic Septic tank
- Roof Unknown
- # garage spaces 2
- # parking spaces 7
- Has garage (y/n) Yes
- # full baths 3
- # half baths 1
- # total bathrooms 4.0
- # of above grade bedrooms 4
- Flooring Carpeted, hardwood, laminate, linoleum, tile
- Community features Family oriented, rural setting
- Subdivision Nelson west/south slocan
- View River view, mountain view, valley view
- Zoning description Unknown
- Lot desc Level, underground sprinkler
- Lot dimensions 6
- Lot size (acres) 6.0
- Building size 3088
- Listing # 2477512
- Property sub type Single family residence
- Status Active
- Bathroom (# of pieces - 4) Measurements not available
Level: 2nd - Bedroom 3.658m X 3.099m
Level: 2nd - Primary bedroom 4.521m X 4.115m
Level: 2nd - Ensuite bathroom (# of pieces - 4) Measurements not available
Level: 2nd - Bedroom 3.658m X 3.2m
Level: 2nd - Storage 7.925m X 4.572m
Level: Basement - Bedroom 3.988m X 3.353m
Level: Basement - Utility 5.588m X 1.981m
Level: Basement - Bathroom (# of pieces - 4) Measurements not available
Level: Basement - Family room 8.636m X 3.607m
Level: Basement - Storage 3.454m X 3.251m
Level: Basement - Foyer 2.489m X 1.829m
Level: Main - Bathroom (# of pieces - 2) Measurements not available
Level: Main - Other 7.925m X 4.572m
Level: Main - Living room 3.962m X 5.842m
Level: Main - Laundry 2.946m X 1.676m
Level: Main - Den 3.505m X 3.099m
Level: Main - Sunroom 2.997m X 3.175m
Level: Main - Kitchen 4.064m X 4.089m
Level: Main - Dining room 4.064m X 3.734m
Level: Main
- Listing source url Https://www.realtor.ca/real-estate/27005367/2719-davidson-road-shoreacres-nelson-westsouth-slocan
- Listing type identifier Idx

$-7,464
/ Month

