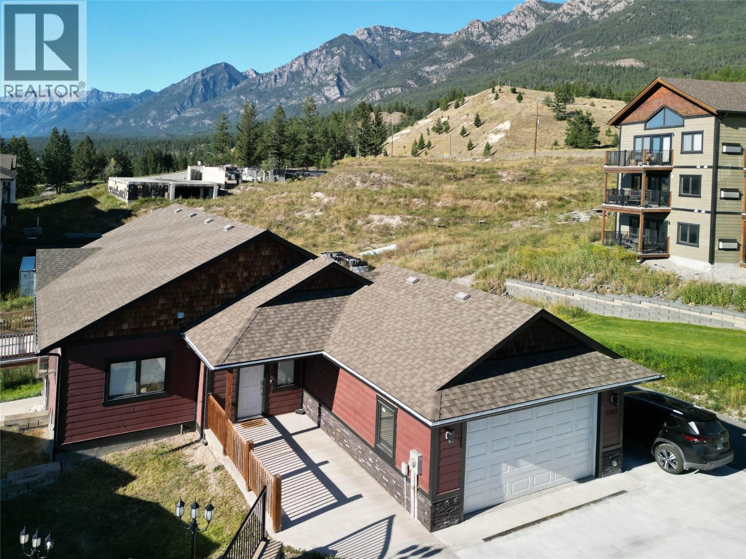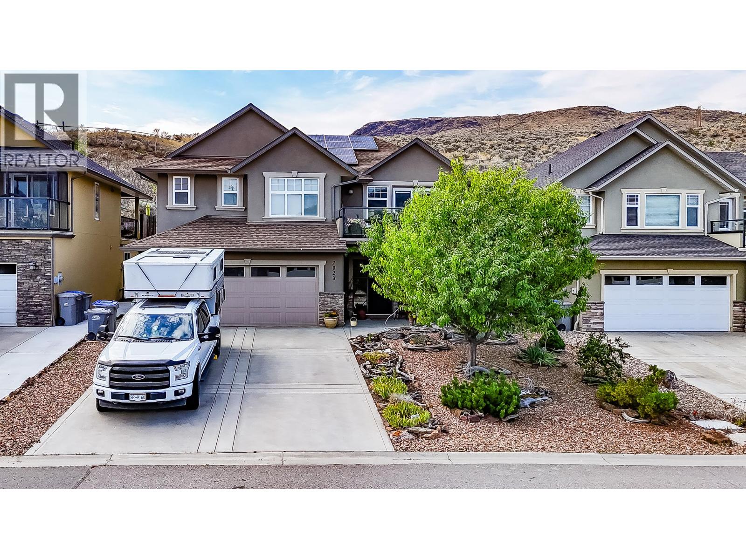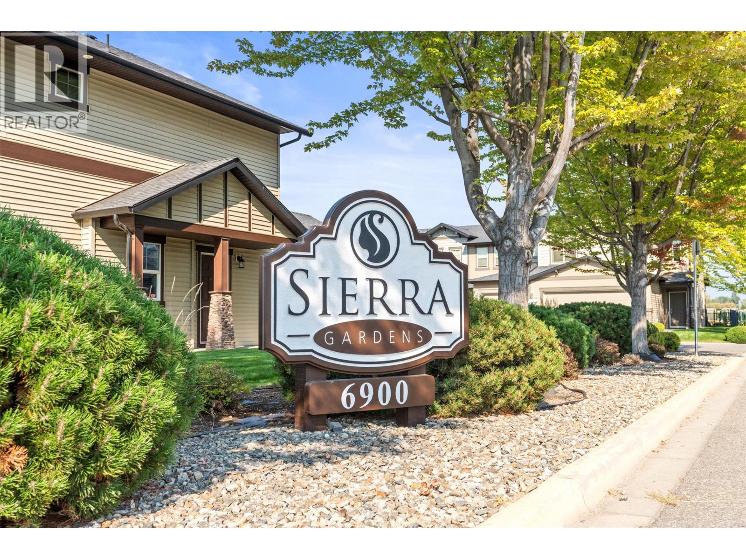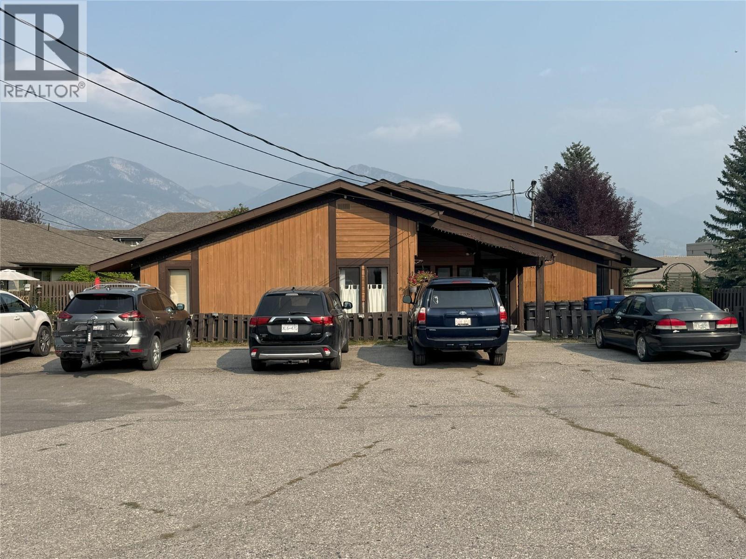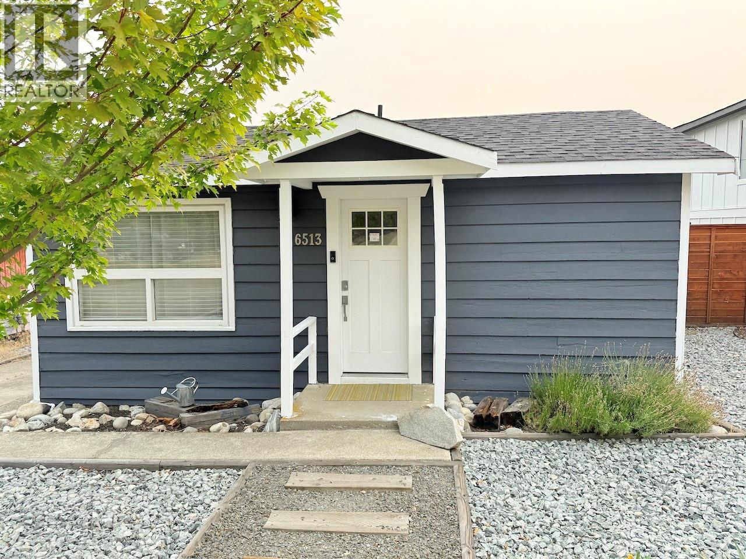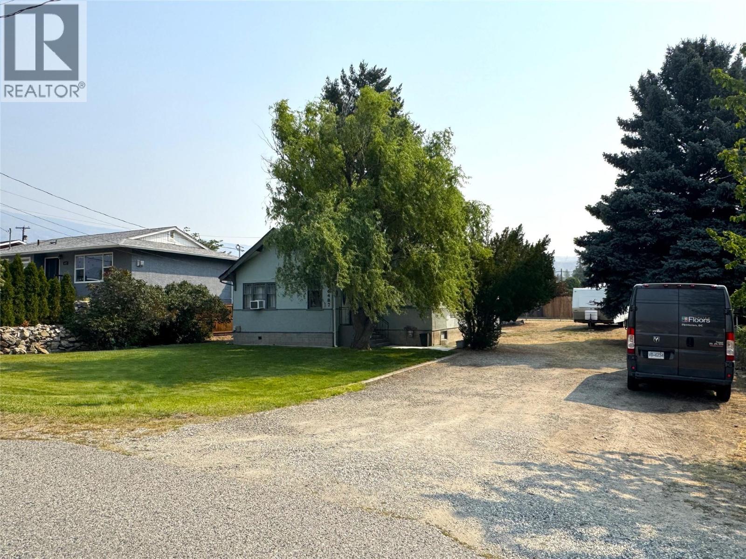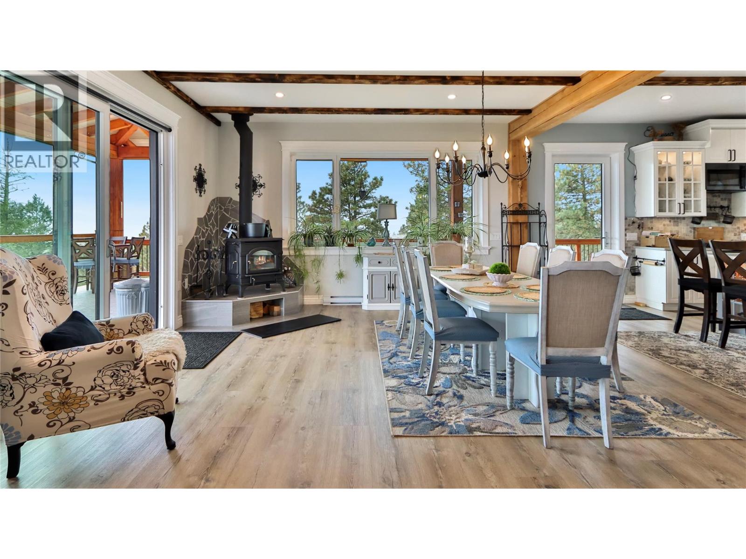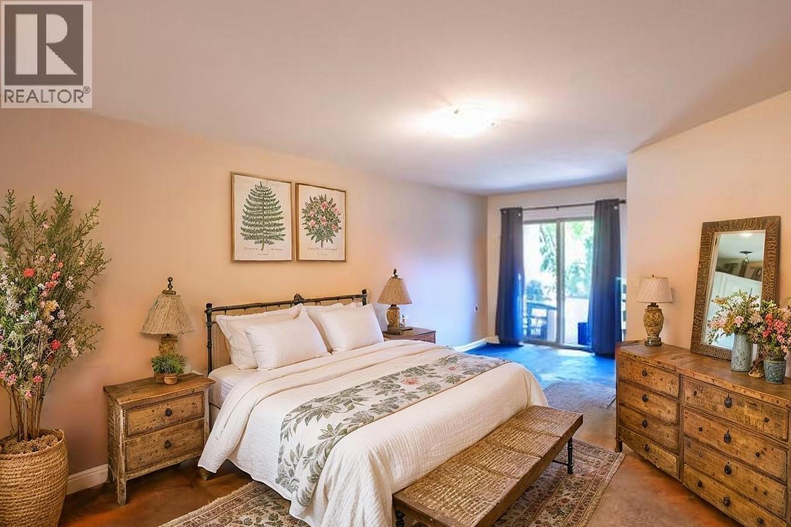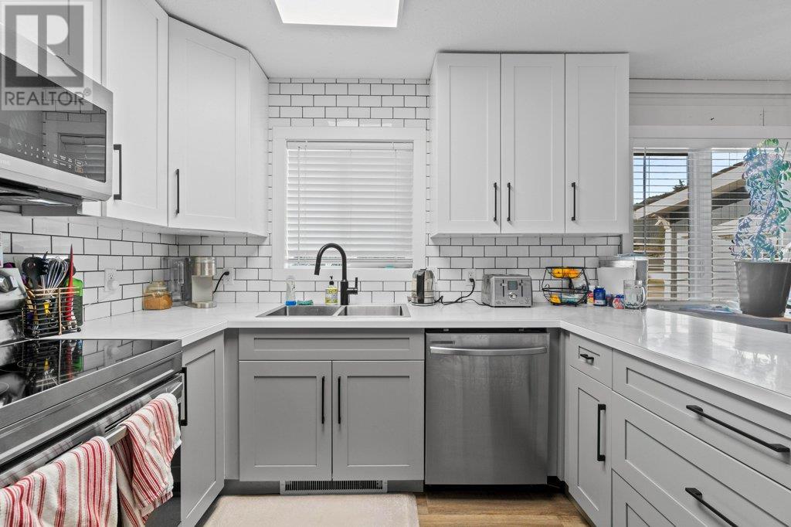
1209 Martinson Ave
1209 Martinson Ave
Highlights
Description
- Home value ($/Sqft)$337/Sqft
- Time on Houseful184 days
- Property typeSingle family
- Median school Score
- Lot size10,019 Sqft
- Year built1976
- Garage spaces1
- Mortgage payment
Welcome to 1209 Martinson Ave, this stunning 4-bedroom, 2-bath residence boasts over 1,600 sq. ft. of modern living space and sits on a fantastic corner lot. The heart of the home is a beautifully renovated open-concept kitchen featuring new cupboards, countertops, fixtures, and appliances, making it perfect for entertaining family and friends. With two bedrooms conveniently located on the main level, and a huge""master suite in the basement with a private bathroom, this layout offers flexibility for families or guests. The large den area and additional storage room provide ample space for your needs. Step outside to discover a spacious, fully fenced yard, ideal for outdoor gatherings and play, complete with plenty of room to park your RV, boat, or other toys. Situated on a desirable corner lot with two driveways, this large lot is poised for the addition of a large shop or secondary building. Enjoy the added benefits of an attached single garage with loft-style storage, updated windows, and new vinyl plank flooring throughout. Location couldn't be better—you're just a short stroll from the elementary and high schools, shopping, restaurants, and beautiful public beaches. Don’t miss the opportunity to make this exceptional property your new home! (id:63267)
Home overview
- Heat source Electric
- Heat type Baseboard heaters
- Sewer/ septic Municipal sewage system
- # total stories 2
- Roof Unknown
- Fencing Fence
- # garage spaces 1
- # parking spaces 8
- Has garage (y/n) Yes
- # full baths 2
- # total bathrooms 2.0
- # of above grade bedrooms 4
- Flooring Carpeted, laminate, mixed flooring, vinyl
- Community features Family oriented
- Subdivision Sicamous
- View Mountain view, valley view
- Zoning description Unknown
- Directions 1741990
- Lot desc Level
- Lot dimensions 0.23
- Lot size (acres) 0.23
- Building size 1660
- Listing # 10337270
- Property sub type Single family residence
- Status Active
- Primary bedroom 3.023m X 6.553m
Level: Basement - Laundry 0.914m X 0.914m
Level: Basement - Den 2.489m X 5.791m
Level: Basement - Bedroom 3.962m X 3.785m
Level: Basement - Bathroom (# of pieces - 3) 1.575m X 2.438m
Level: Basement - Dining room 3.505m X 2.845m
Level: Main - Sunroom 2.591m X 2.388m
Level: Main - Storage 2.311m X 3.912m
Level: Main - Other 4.648m X 4.039m
Level: Main - Bathroom (# of pieces - 4) 1.499m X 2.438m
Level: Main - Living room 5.334m X 3.531m
Level: Main - Bedroom 3.226m X 3.556m
Level: Main - Bedroom 3.607m X 3.556m
Level: Main - Kitchen 3.226m X 3.937m
Level: Main
- Listing source url Https://www.realtor.ca/real-estate/27985952/1209-martinson-avenue-sicamous-sicamous
- Listing type identifier Idx

$-1,493
/ Month

