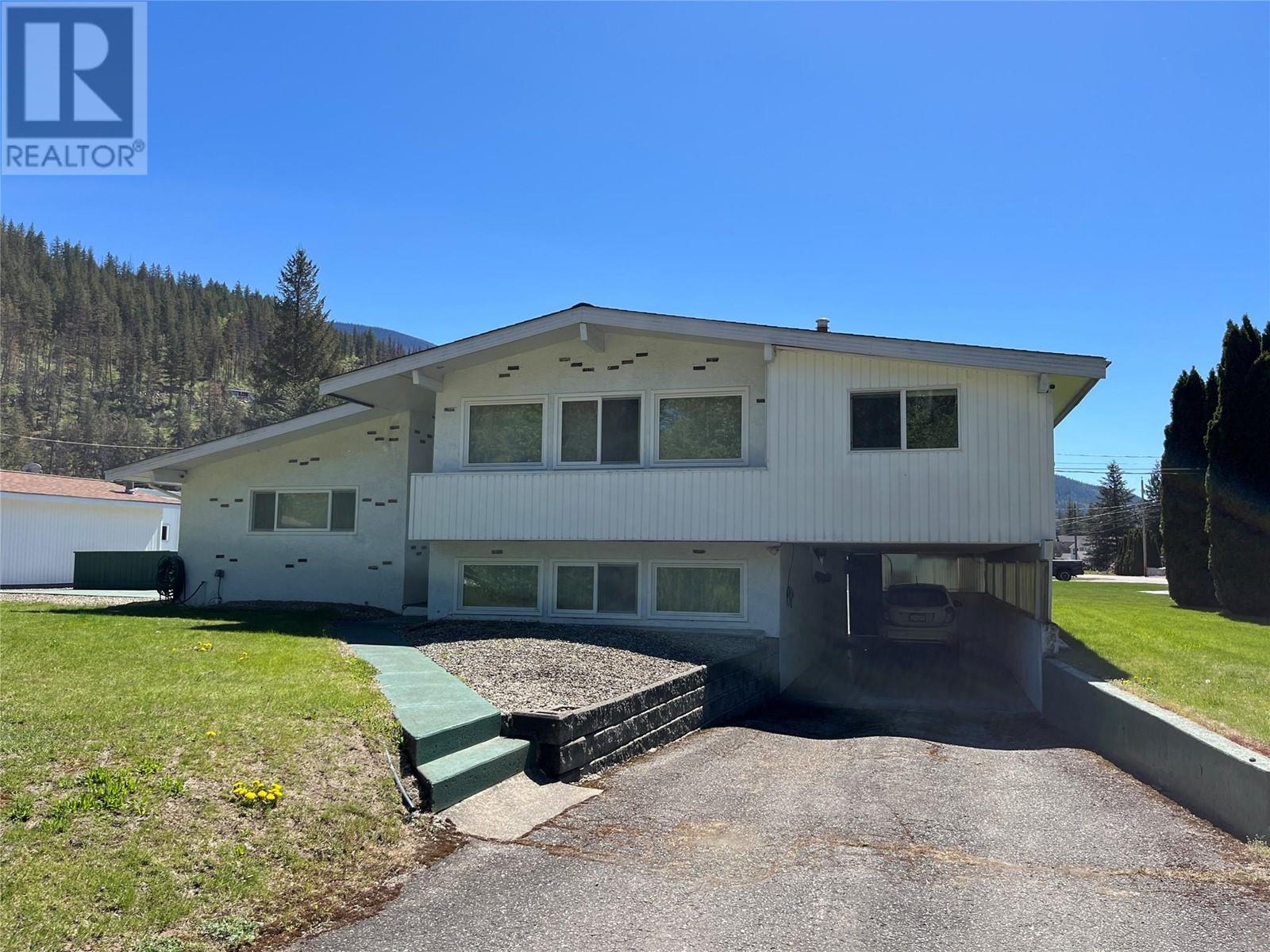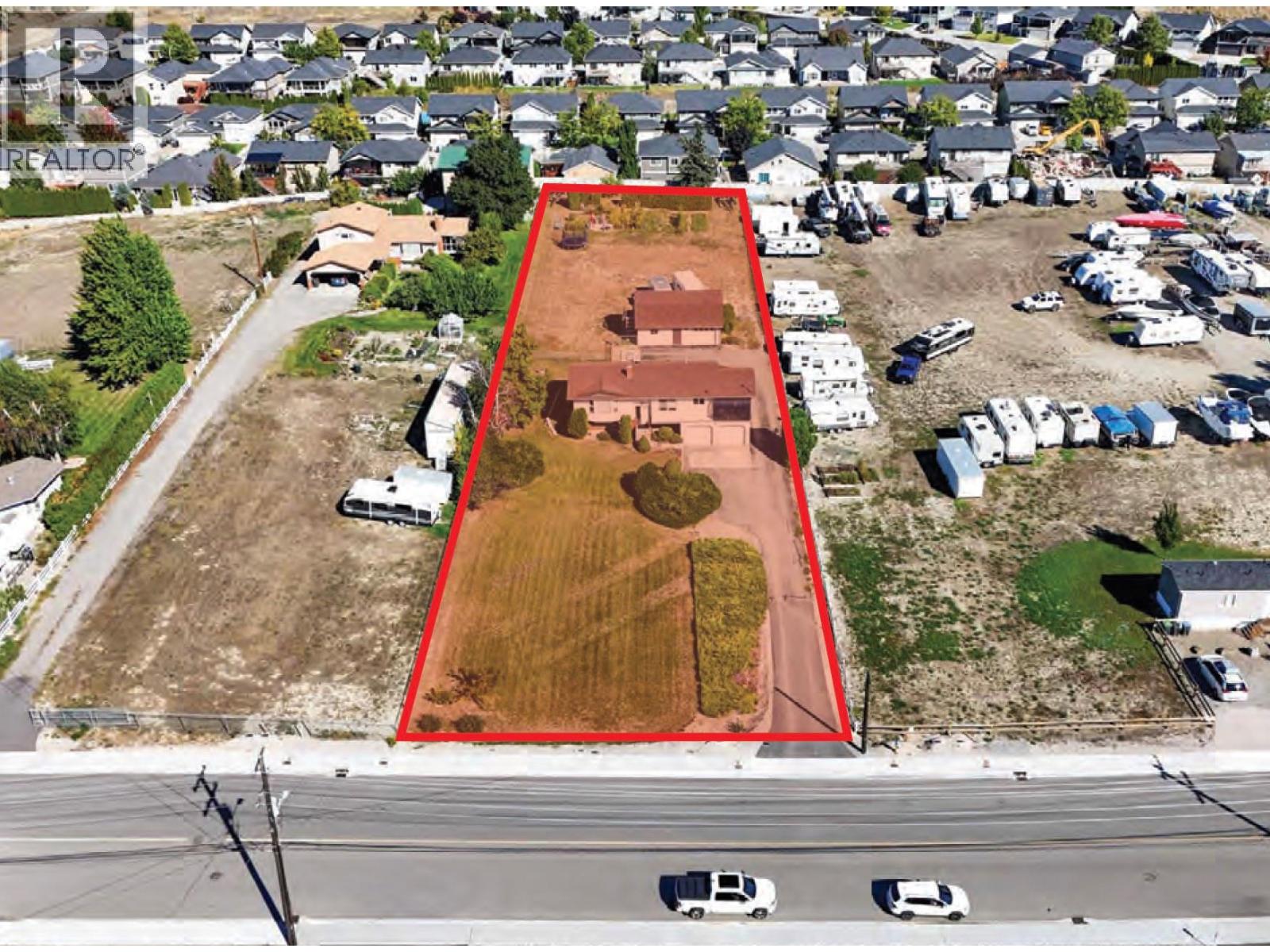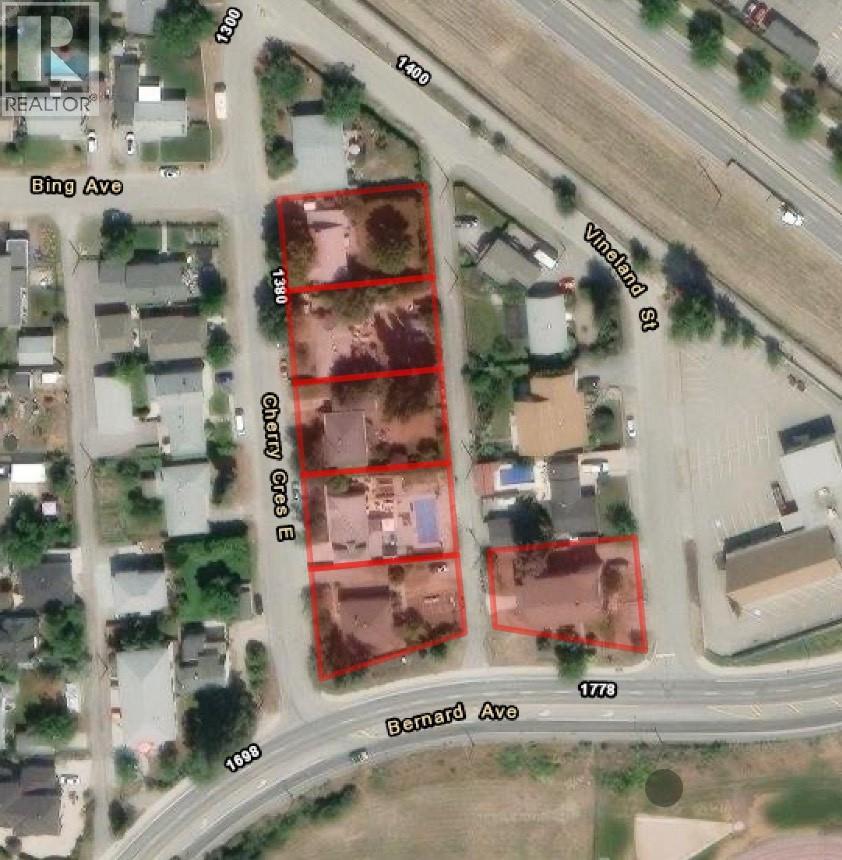
Highlights
Description
- Home value ($/Sqft)$242/Sqft
- Time on Houseful522 days
- Property typeSingle family
- StyleSplit level entry
- Median school Score
- Lot size0.50 Acre
- Year built1975
- Garage spaces2
- Mortgage payment
Welcome to your new sanctuary! This stunning 3-Level split house offers the perfect blend of space, comfort and convenience with a peaceful neighbourhood setting. This home offers many features including 4 Bedrooms, each bedroom is designed with your comfort in mind, providing ample space for relaxation and privacy. 1 1/2 Baths, 2600 square feet with generous living space spread across three levels, there's room for the whole family to spread out and enjoy. Situated on a 1/2 Acre you can embrace the joys of outdoor living, perfect for gardening, recreation, or simply soaking in the sunshine. Just installed a new roof so you can rest easy knowing your home is protected, providing years of worry-free living. A Generac System to keep you prepared for any power outages and ensuring your home stays powered when you need it most. A 34' x 18' Wired Shop for all hobbyists and DIY enthusiasts! 2-11'x20' sheds and the crawlspace provides ample room for storing outdoor gear, seasonal decorations and more. 12' x 40' carport keeps your vehicles, boats etc.. protected from the elements. Enjoy the best of both worlds with a quiet neighbourhood setting that's still within walking distance to schools, beaches, and local eateries. Don't miss your chance to make this remarkable property your own. Schedule a showing today and start envisioning the endless possibilities for your new life in this beautiful community of Sicamous, known as a Four Season Destination. (id:63267)
Home overview
- Heat type Baseboard heaters, see remarks
- Sewer/ septic Municipal sewage system
- # total stories 3
- Roof Unknown
- # garage spaces 2
- # parking spaces 12
- Has garage (y/n) Yes
- # full baths 1
- # half baths 1
- # total bathrooms 2.0
- # of above grade bedrooms 4
- Flooring Carpeted, linoleum
- Has fireplace (y/n) Yes
- Community features Pets allowed, rentals allowed
- Subdivision Sicamous
- View River view, mountain view, valley view
- Zoning description Residential
- Lot dimensions 0.5
- Lot size (acres) 0.5
- Building size 2638
- Listing # 10309912
- Property sub type Single family residence
- Status Active
- Living room 5.486m X 5.486m
Level: 2nd - Dining room 2.743m X 3.353m
Level: 2nd - Kitchen 2.743m X 3.658m
Level: 2nd - Dining nook 3.15m X 2.438m
Level: 2nd - Sunroom 3.48m X 11.506m
Level: 2nd - Bedroom 3.099m X 2.794m
Level: Basement - Family room 5.105m X 5.283m
Level: Basement - Utility 1.473m X 4.369m
Level: Basement - Office 2.616m X 1.6m
Level: Basement - Primary bedroom 3.658m X 3.353m
Level: Main - Ensuite bathroom (# of pieces - 2) 1.524m X 1.219m
Level: Main - Bathroom (# of pieces - 5) 2.438m X 1.956m
Level: Main - Bedroom 2.591m X 3.353m
Level: Main - Bedroom 2.743m X 3.353m
Level: Main - Other 3.658m X 6.198m
Level: Main - Other 2.743m X 1.397m
Level: Main - Workshop 5.563m X 10.465m
Level: Main - Other 1.981m X 1.219m
Level: Main - Other 3.353m X 6.198m
Level: Main - Other 11.963m X 3.454m
Level: Main
- Listing source url Https://www.realtor.ca/real-estate/26906897/441-oak-avenue-sicamous-sicamous
- Listing type identifier Idx

$-1,704
/ Month












