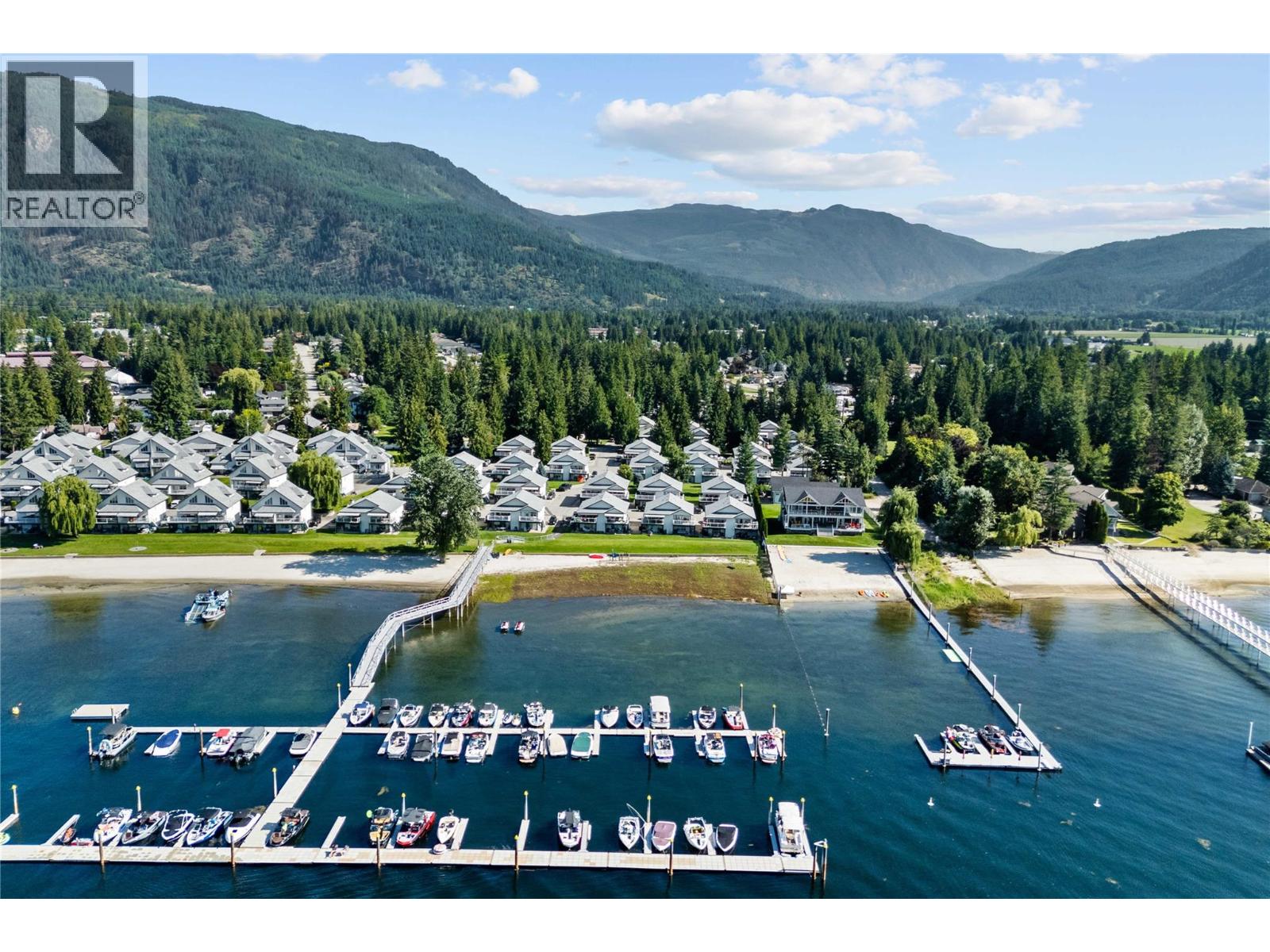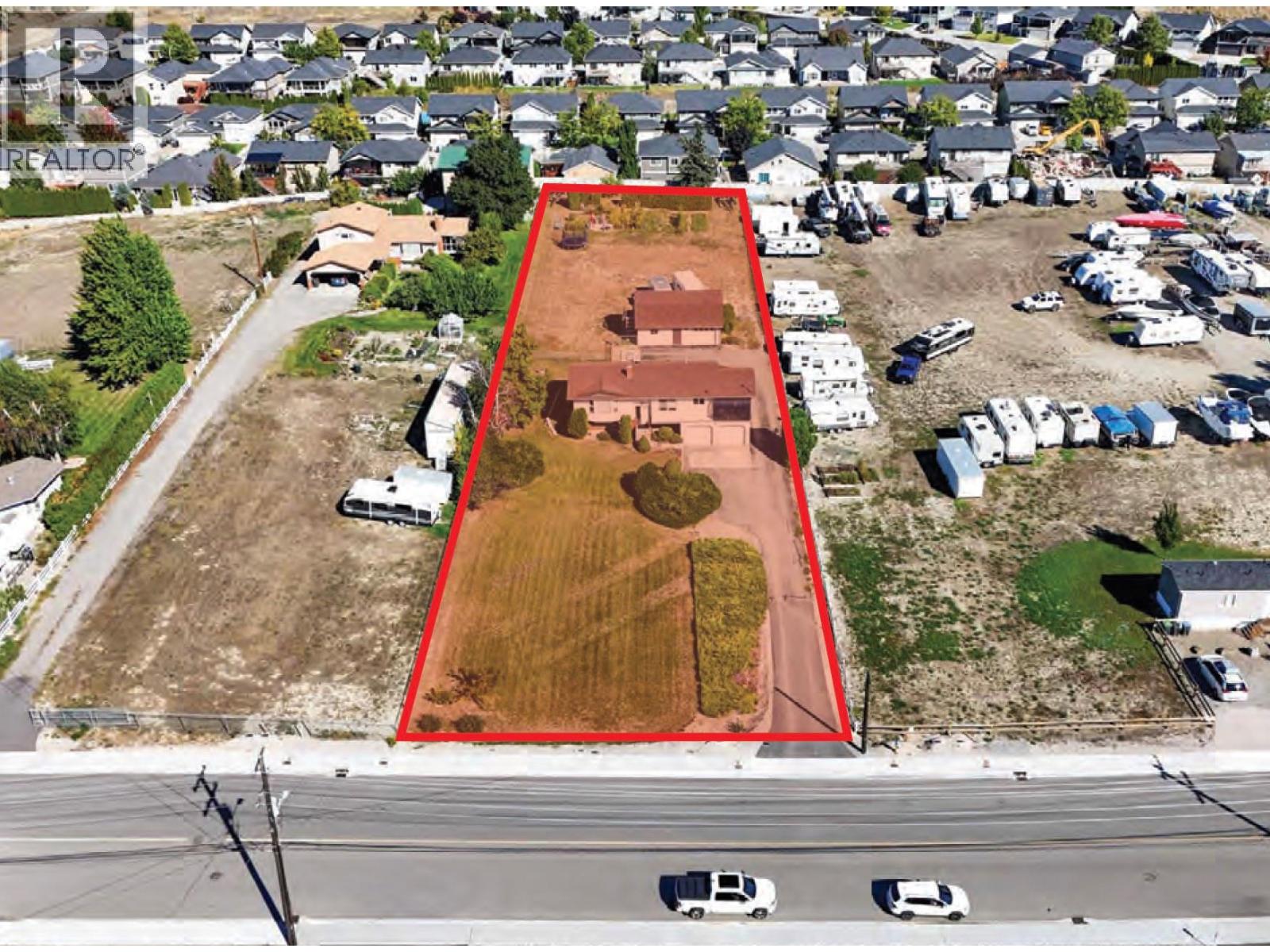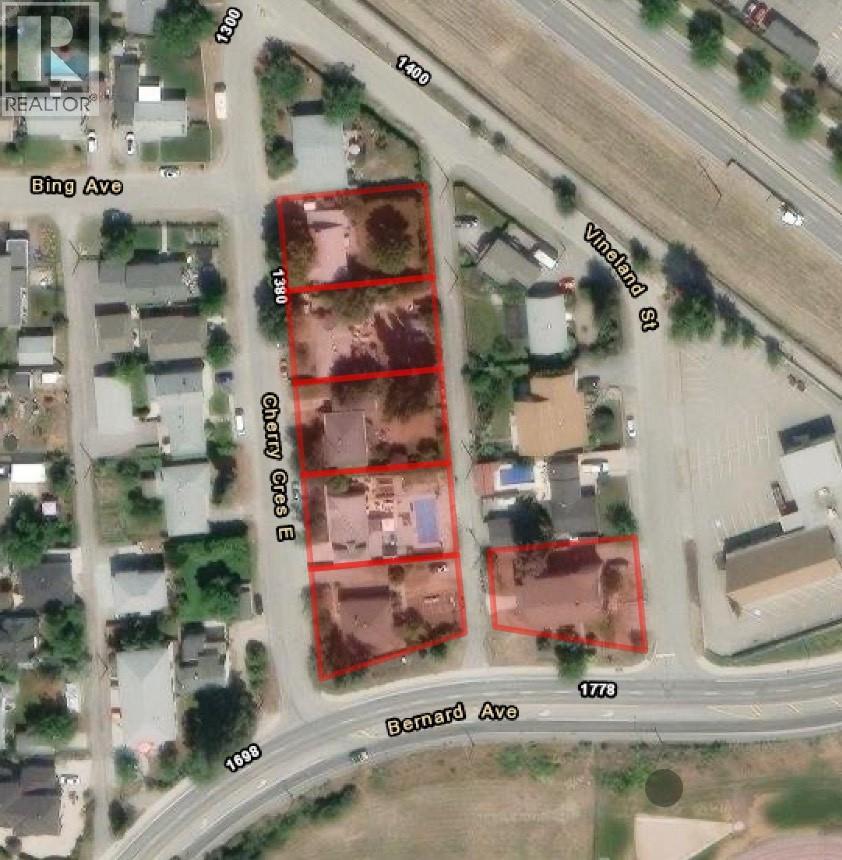
505 Poage Avenue Unit 46
505 Poage Avenue Unit 46
Highlights
Description
- Home value ($/Sqft)$615/Sqft
- Time on Houseful84 days
- Property typeSingle family
- Median school Score
- Year built1993
- Garage spaces1
- Mortgage payment
Welcome to this charming townhouse condo in the sought after gated White Pines Resort, a true four-season destination located on the shores of stunning Mara Lake in Sicamous. Just steps from 800 feet of pristine white sandy beach and your own private deep water boat slip (#10), this unit offers the ultimate blend of relaxation, recreation, and convenience. Enjoy easy parking right at your doorstep, a private deck and seperate concrete patio, perfect for summer BBQs and relaxing under the gazebo. Inside, the main level features an open layout, two bedrooms, and a full bathroom. Downstairs, part of the garage has been converted into additional living space with a third bedroom and a second bathroom, ideal for guests or family. Enjoy a walk or bike to nearby amenities including shopping, pubs, restaurants, and grocery stores, or take your bike on the new Sicamous Ferry that connects you to the scenic Shuswap North Rail Trail. Prefer winter fun? You’re just a short drive from world class skiing at Revelstoke and SilverStar, plus access to some of BC’s best snowmobiling terrain. Whether you’re looking for a year round residence, a summer getaway, or an investment opportunity this property has it all. Your lake life or snow life adventure awaits (id:63267)
Home overview
- Cooling Window air conditioner
- Heat type Baseboard heaters
- Sewer/ septic Municipal sewage system
- # total stories 2
- Roof Unknown
- # garage spaces 1
- # parking spaces 2
- Has garage (y/n) Yes
- # full baths 2
- # total bathrooms 2.0
- # of above grade bedrooms 3
- Community features Pets allowed, pet restrictions
- Subdivision Sicamous
- Zoning description Unknown
- Lot desc Underground sprinkler
- Lot size (acres) 0.0
- Building size 748
- Listing # 10357888
- Property sub type Single family residence
- Status Active
- Bedroom 3.302m X 2.896m
Level: Lower - Other 5.258m X 7.722m
Level: Lower - Full bathroom 1.854m X 1.727m
Level: Lower - Storage 1.854m X 1.041m
Level: Lower - Living room 3.607m X 6.401m
Level: Main - Full bathroom 1.524m X 2.946m
Level: Main - Kitchen 1.651m X 2.718m
Level: Main - Bedroom 2.515m X 4.242m
Level: Main - Primary bedroom 2.642m X 4.699m
Level: Main
- Listing source url Https://www.realtor.ca/real-estate/28672433/505-poage-avenue-unit-46-sicamous-sicamous
- Listing type identifier Idx

$-942
/ Month












