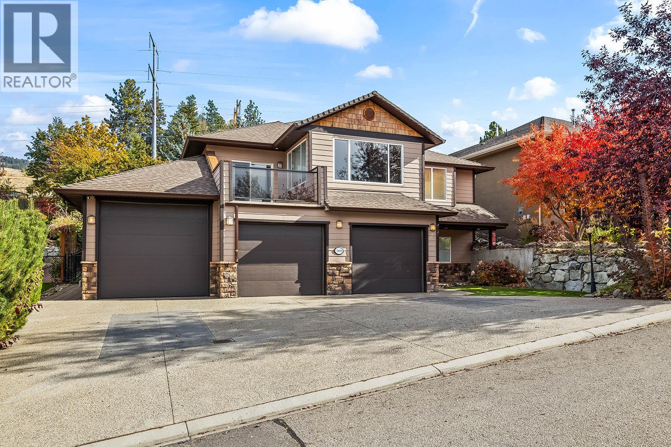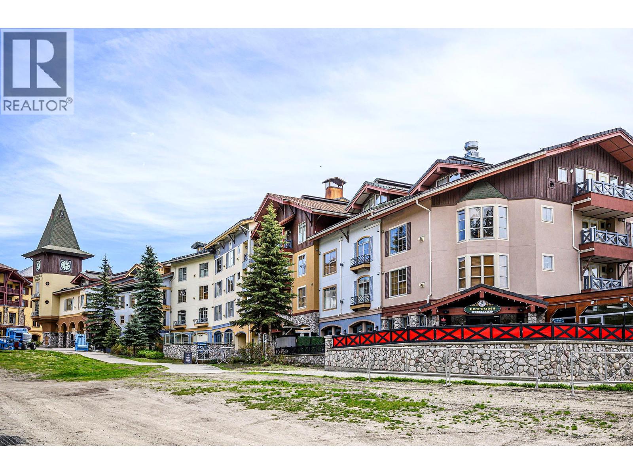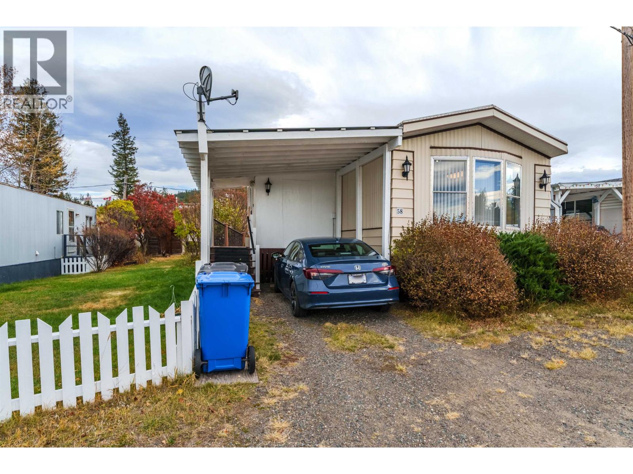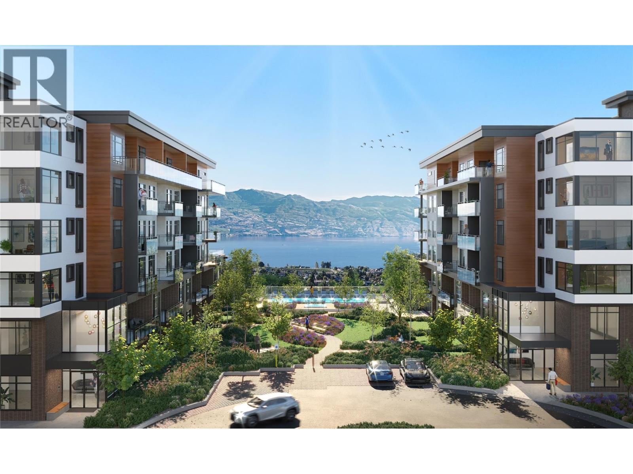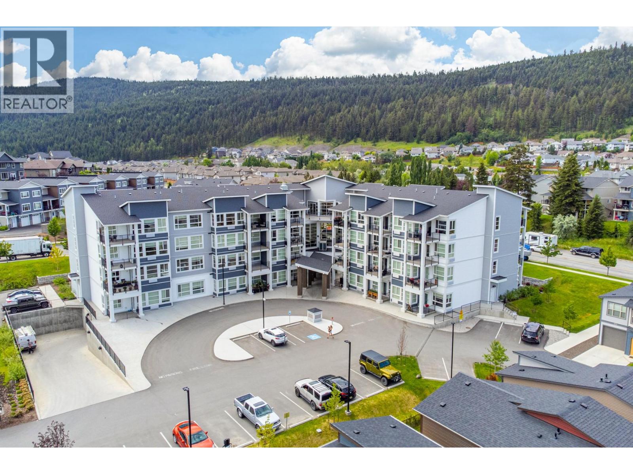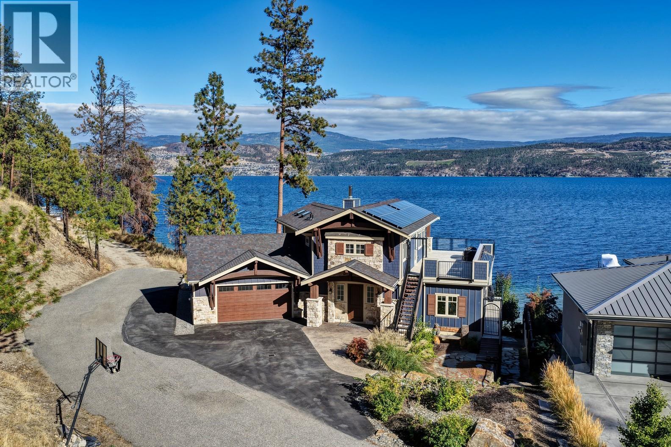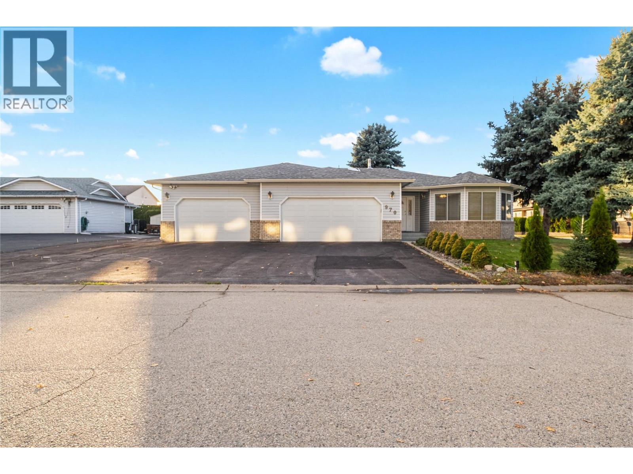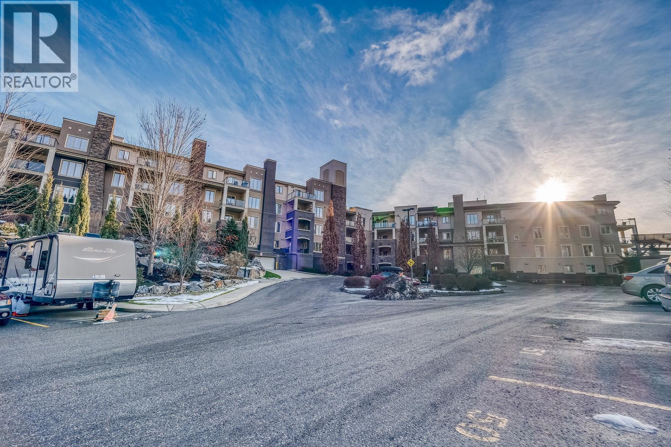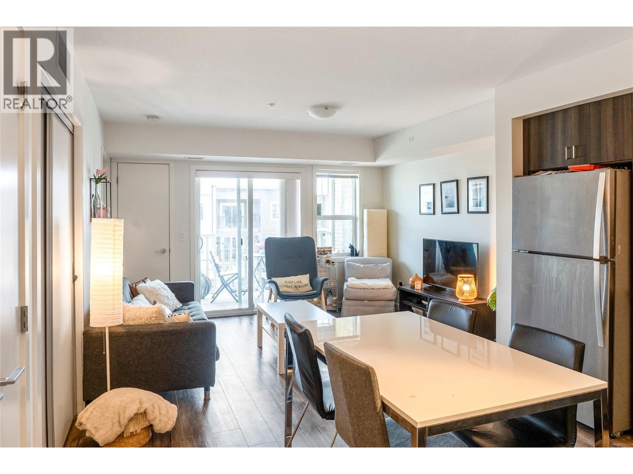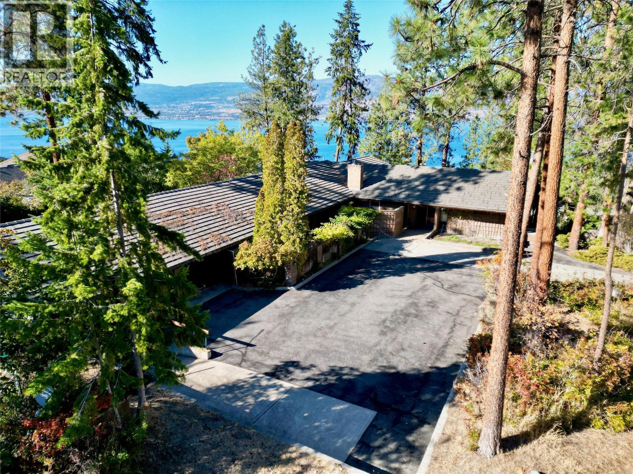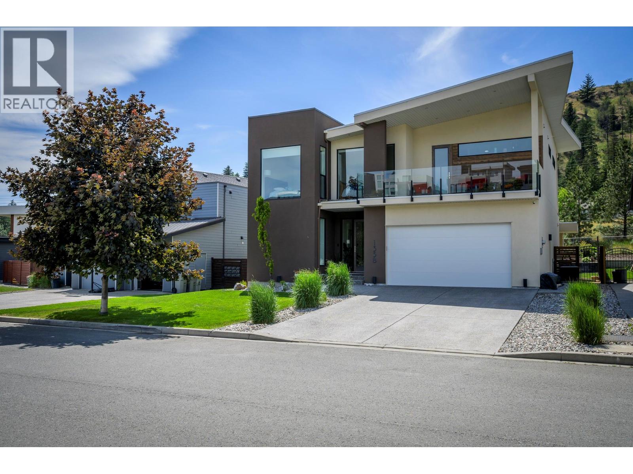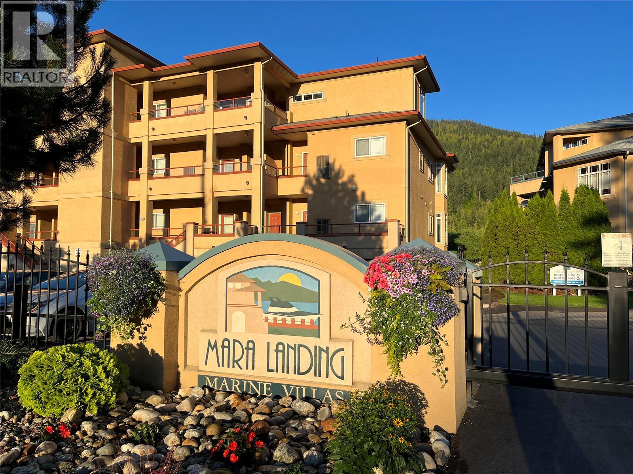
714 Riverside Avenue Unit 44
714 Riverside Avenue Unit 44
Highlights
Description
- Home value ($/Sqft)$555/Sqft
- Time on Housefulnew 2 days
- Property typeSingle family
- StyleRanch
- Median school Score
- Lot size4.25 Acres
- Year built2003
- Garage spaces1
- Mortgage payment
Most Luxurious Waterfront Condos Sicamous has to offer. Located in the most desirable gated complex,Mara Landing Marine Villas, this 1,079 sq.ft. 2nd floor unit offers 2 bedrooms and 2 baths. Primary bedroom with ensuite and walk-in closet. Open concept living allows for the cook to visit with family and friends while capturing incredible views of the lush manicured landscaping that is offered here on the 3.87 acre development. Features include High End Stainless Appliances, Hardwood Flooring, Slate Flooring in Bathrooms, Tiled Backsplash, Up-Down Blinds, Garburator, Built In Vac, etc..In the mornings you can wake up to sunshine on the rear balcony and in the evenings you can retire to the large front Balcony ( 16' x 11') which offers incredible views of the heated pool, hot tub, manicured grounds and your 30' boat slip at the Private Marina. This property needs to be seen to be appreciated. Single car Garage measures 21' x 11'. Walking distance to all the amenities Sicamous has to offer. Make this your year round residence or your summer get away. 2 Pets permitted, no size restrictions. Elevator for easy access. Sicamous is known as a Four Season Destination so come out and enjoy Boating, Sledding, Quadding etc. (id:63267)
Home overview
- Cooling Heat pump
- Heat source Electric
- Heat type Forced air, heat pump
- Has pool (y/n) Yes
- Sewer/ septic Municipal sewage system
- # total stories 1
- Roof Unknown
- # garage spaces 1
- # parking spaces 2
- Has garage (y/n) Yes
- # full baths 2
- # total bathrooms 2.0
- # of above grade bedrooms 2
- Flooring Hardwood, slate
- Has fireplace (y/n) Yes
- Community features Family oriented, pet restrictions, rentals allowed with restrictions
- Subdivision Sicamous
- View Lake view, mountain view
- Zoning description Multi-family
- Lot desc Landscaped, level, underground sprinkler
- Lot dimensions 4.25
- Lot size (acres) 4.25
- Building size 1079
- Listing # 10364990
- Property sub type Single family residence
- Status Active
- Ensuite bathroom (# of pieces - 4) 1.778m X 2.743m
Level: Main - Other 1.829m X 4.267m
Level: Main - Other 1.727m X 1.829m
Level: Main - Laundry 0.838m X 1.905m
Level: Main - Primary bedroom 3.454m X 4.877m
Level: Main - Other 6.401m X 3.353m
Level: Main - Utility 1.295m X 2.134m
Level: Main - Bedroom 3.048m X 3.048m
Level: Main - Other 3.048m X 9.144m
Level: Main - Living room 4.267m X 3.658m
Level: Main - Kitchen 3.658m X 3.658m
Level: Main - Dining room 3.048m X 3.658m
Level: Main - Foyer 1.829m X 2.54m
Level: Main - Bathroom (# of pieces - 3) 1.727m X 1.829m
Level: Main
- Listing source url Https://www.realtor.ca/real-estate/29024156/714-riverside-avenue-unit-44-sicamous-sicamous
- Listing type identifier Idx

$-1,108
/ Month

