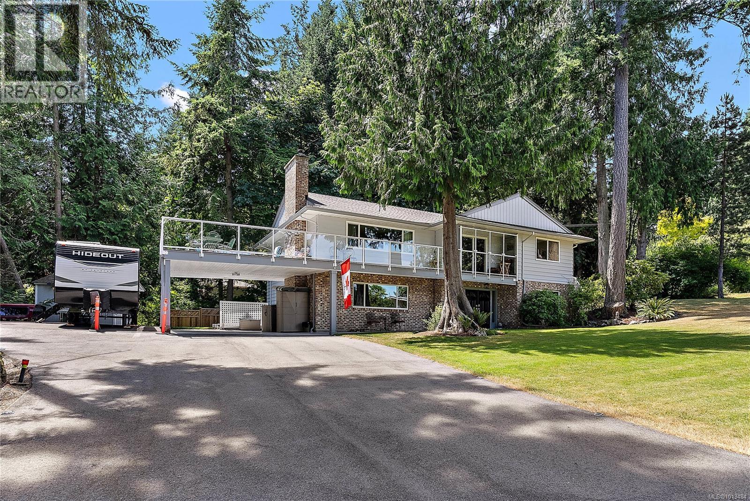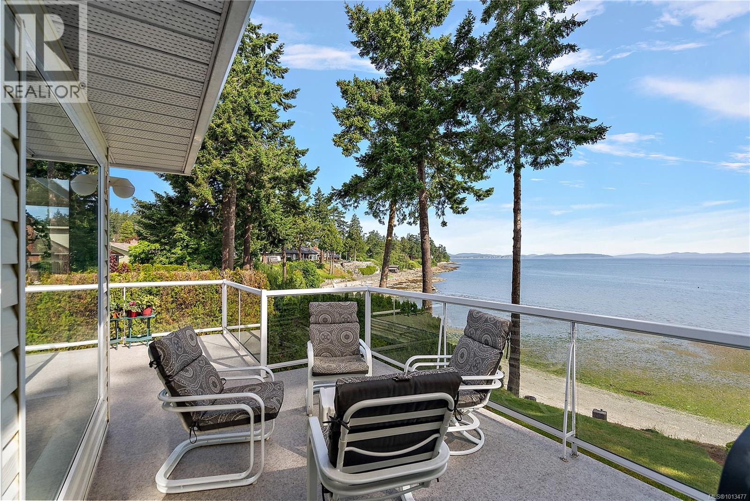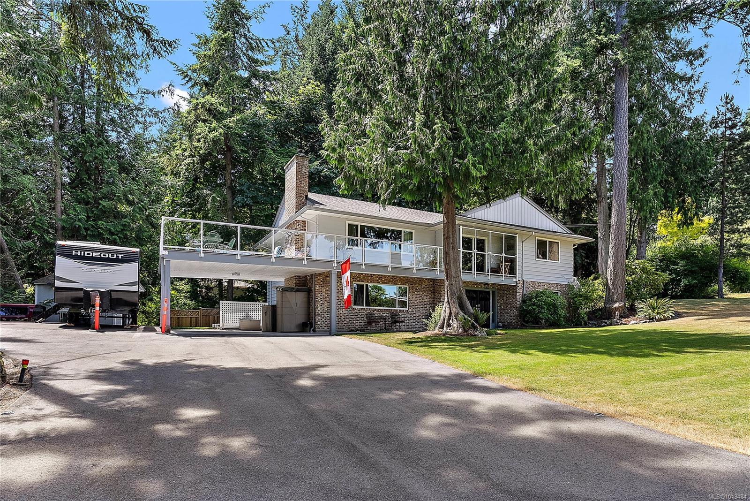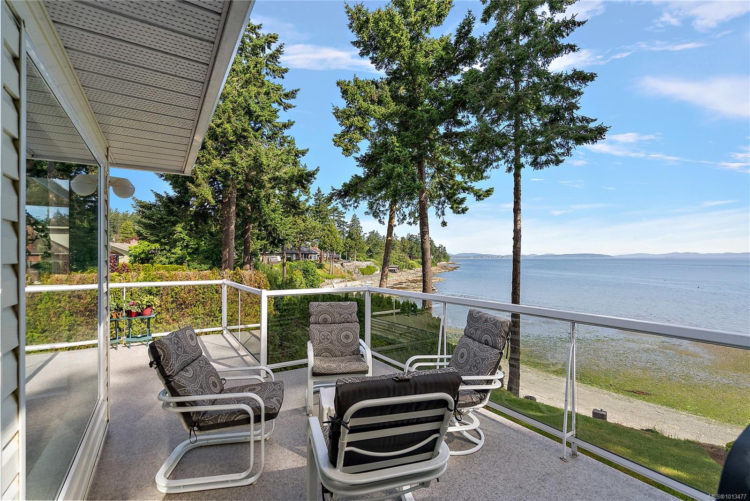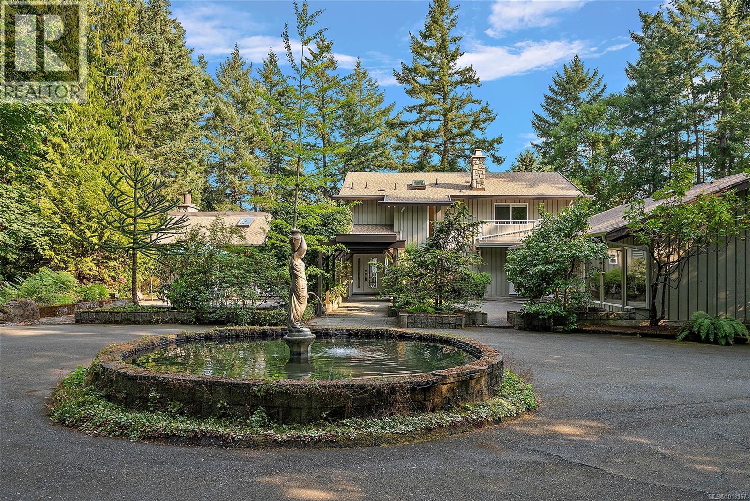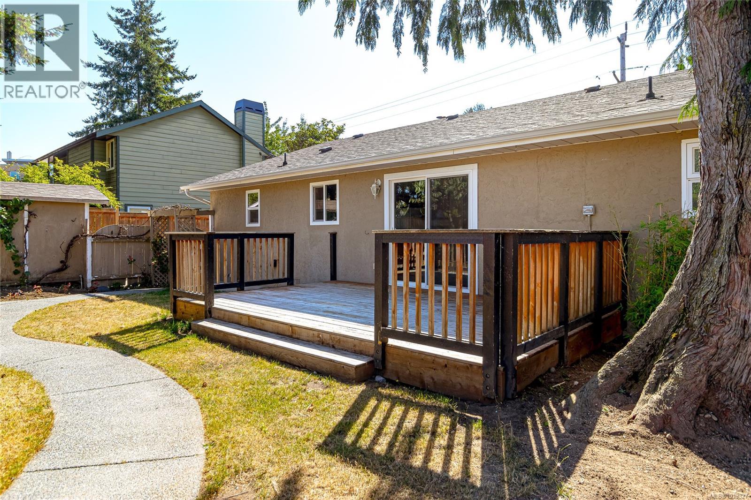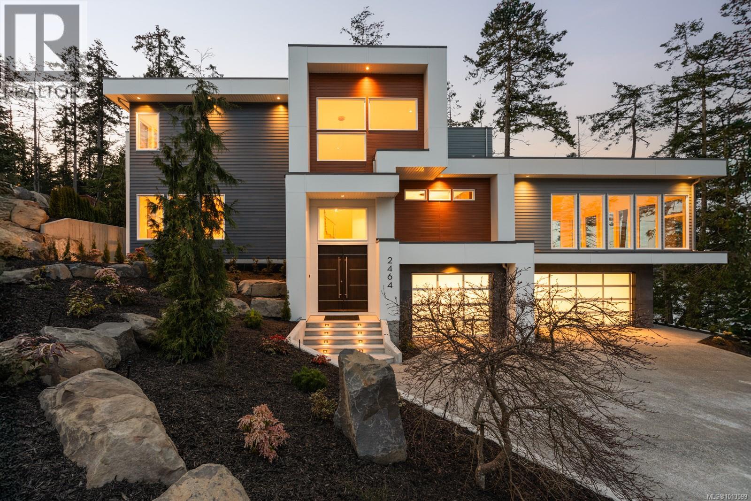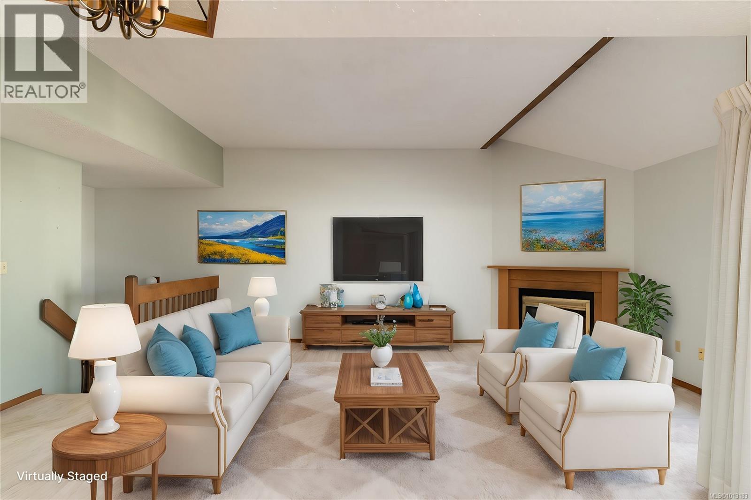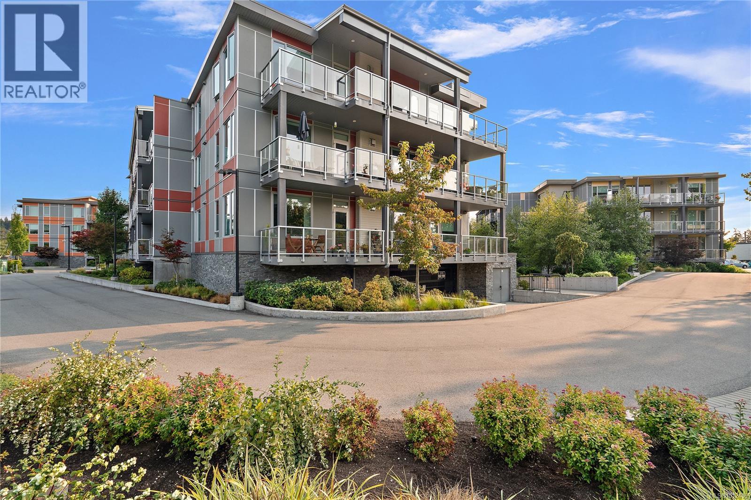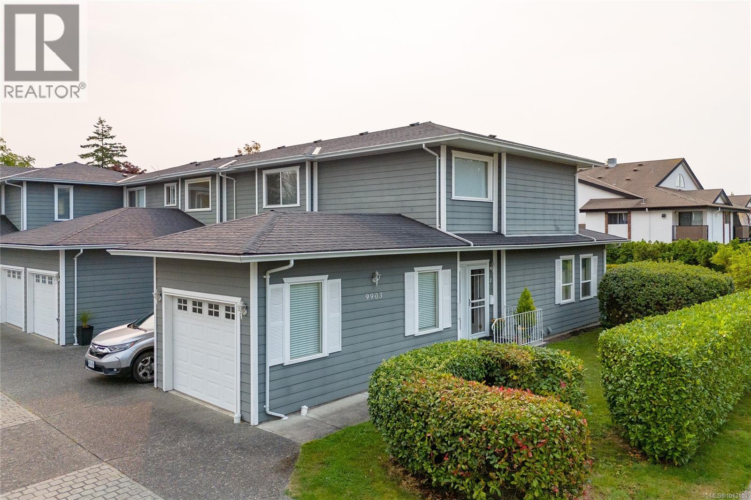- Houseful
- BC
- Sidney
- Sidney North-East
- 10055 Fifth St Unit 10 St
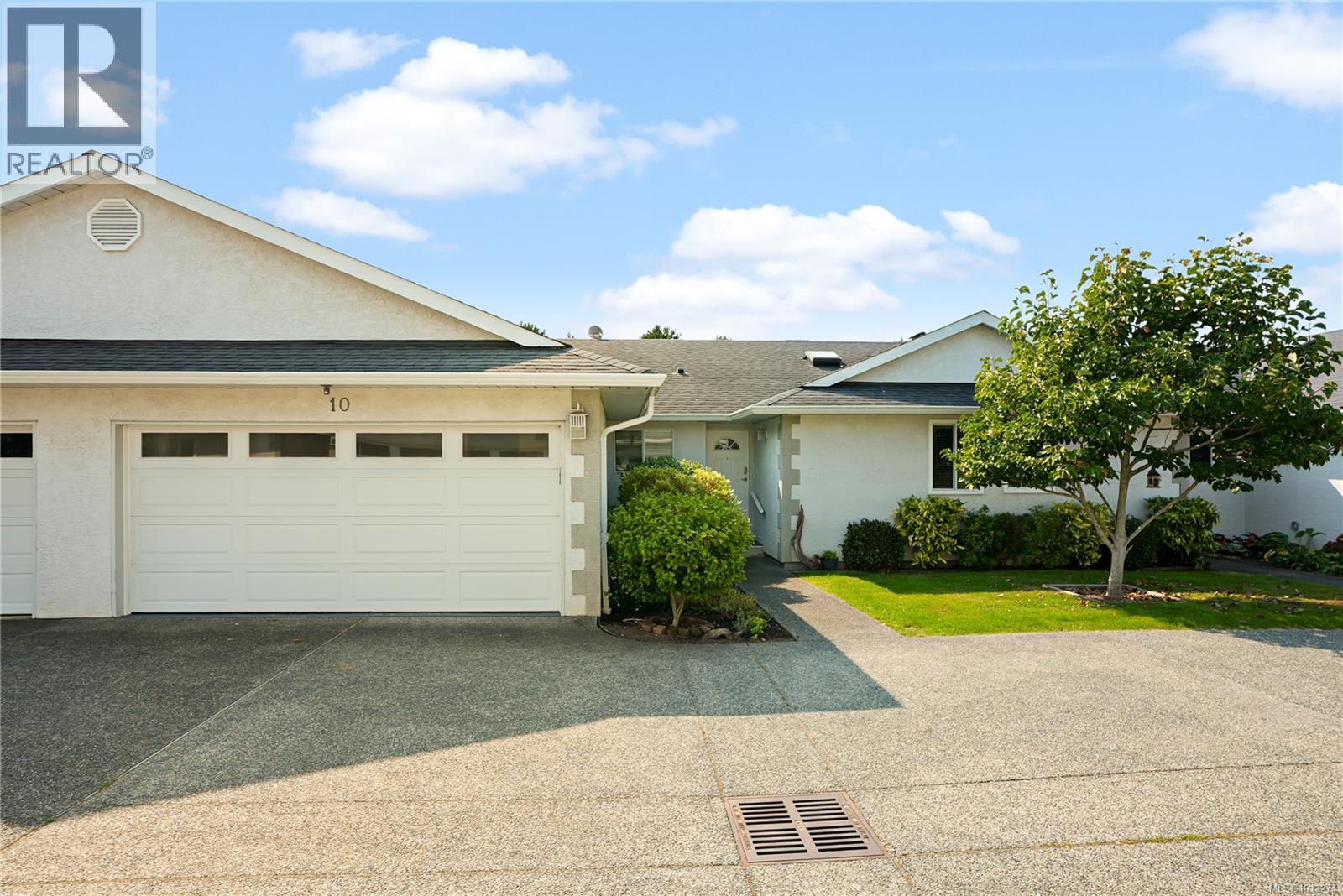
10055 Fifth St Unit 10 St
10055 Fifth St Unit 10 St
Highlights
Description
- Home value ($/Sqft)$737/Sqft
- Time on Housefulnew 4 hours
- Property typeSingle family
- Neighbourhood
- Median school Score
- Year built1988
- Mortgage payment
One-Level Living in the Heart of Sidney! This 2-bed + den townhome features a fully renovated interior with a bright, custom kitchen—white shaker cabinetry, granite counters, and modern finishes. Enjoy year-round comfort with a heat pump and A/C. The spacious primary suite offers a walk-in closet and spa-inspired ensuite with a walk-in shower and marble vanity. Hard-surface floors flow throughout a light-filled layout enhanced by 3 skylights and a light tube. A cozy den adds space for hobbies or a home office, and the updated main bath includes a deep soaker tub for nice relaxing evenings. Outside, you'll find a private, south-facing stone patio—ideal for morning coffee or tea with friends! Plus, it comes with a 2-car garage that offers ample storage and parking. Just a short walk to downtown Sidney, the waterfront, shops, library, and more, with easy access to transit, ferry, and airport. This well-managed, 55+ strata community offers a welcoming, low-maintenance lifestyle. (id:63267)
Home overview
- Cooling Air conditioned
- Heat source Electric
- Heat type Baseboard heaters, heat pump
- # parking spaces 2
- # full baths 2
- # total bathrooms 2.0
- # of above grade bedrooms 2
- Community features Pets allowed with restrictions, age restrictions
- Subdivision Maplewood place
- Zoning description Multi-family
- Lot dimensions 1505
- Lot size (acres) 0.03536184
- Building size 1181
- Listing # 1013274
- Property sub type Single family residence
- Status Active
- Bathroom 4 - Piece
Level: Main - 4.089m X 3.556m
Level: Main - Bedroom 3.454m X 3.785m
Level: Main - Dining room 3.658m X 3.175m
Level: Main - Primary bedroom 3.759m X 3.912m
Level: Main - Kitchen 3.581m X 2.743m
Level: Main - 5.537m X 3.531m
Level: Main - Den 3.454m X 2.565m
Level: Main - Ensuite 3 - Piece
Level: Main - Living room 3.861m X 4.013m
Level: Main - 1.143m X 3.912m
Level: Main
- Listing source url Https://www.realtor.ca/real-estate/28838283/10-10055-fifth-st-sidney-sidney-north-east
- Listing type identifier Idx

$-1,995
/ Month

