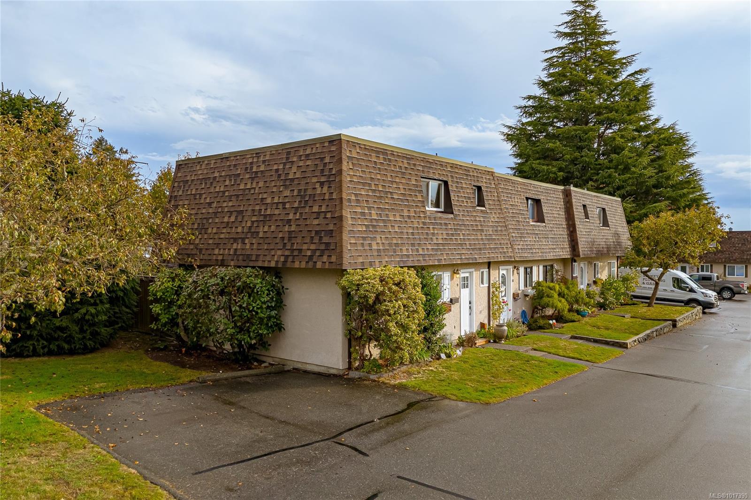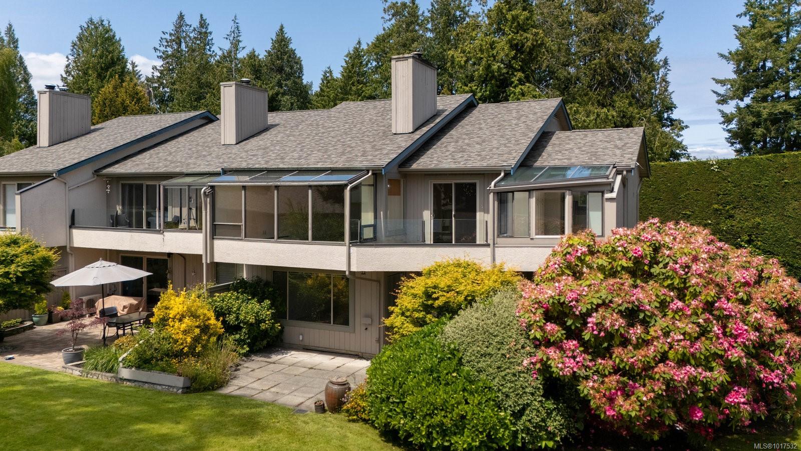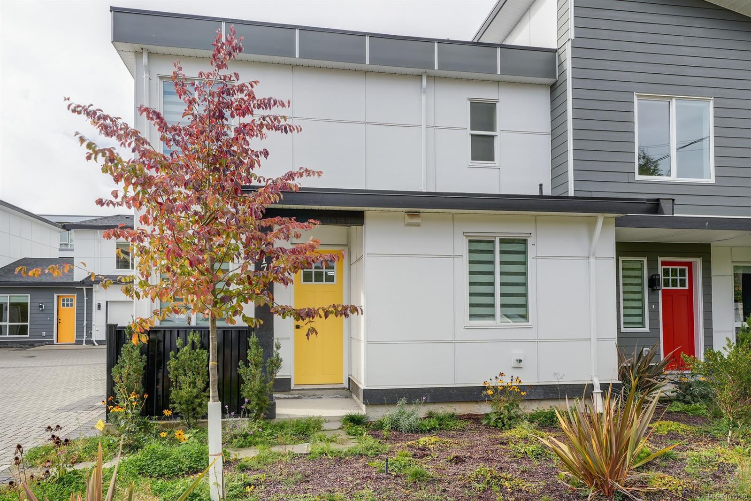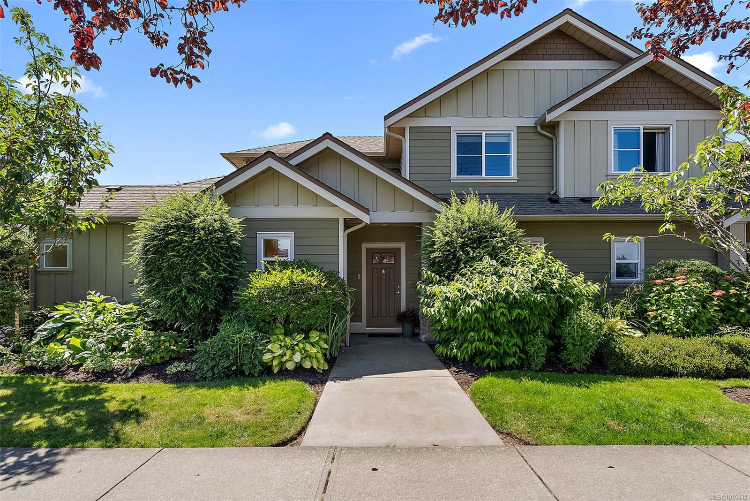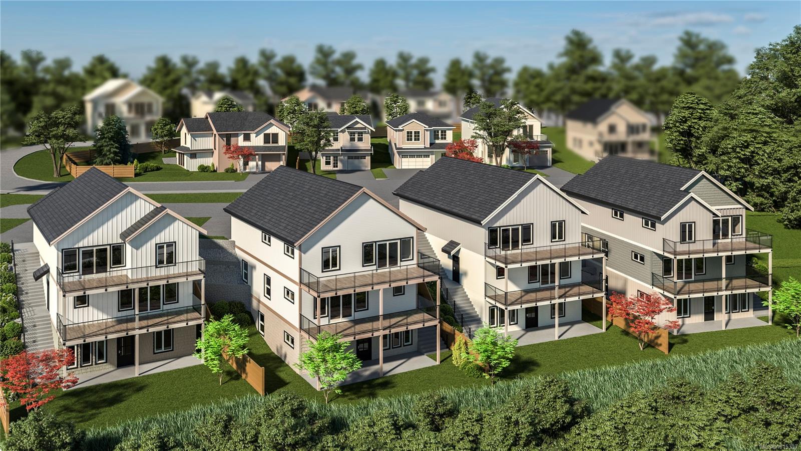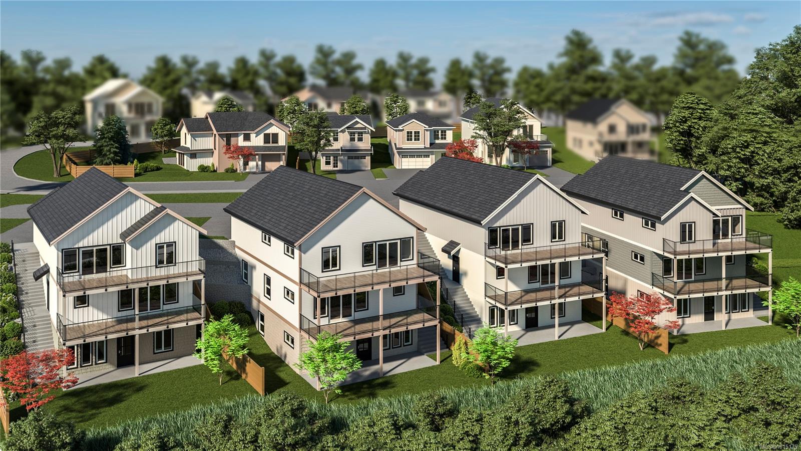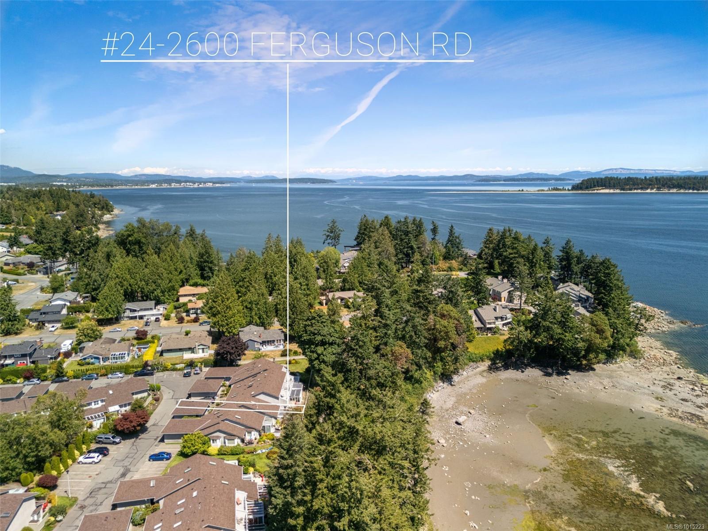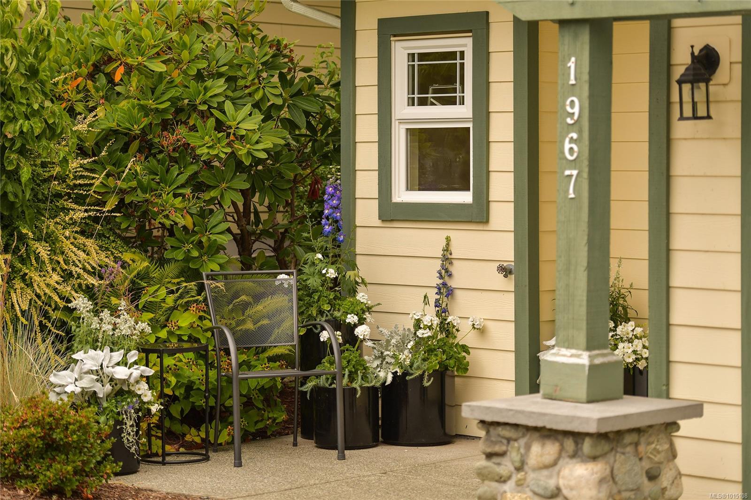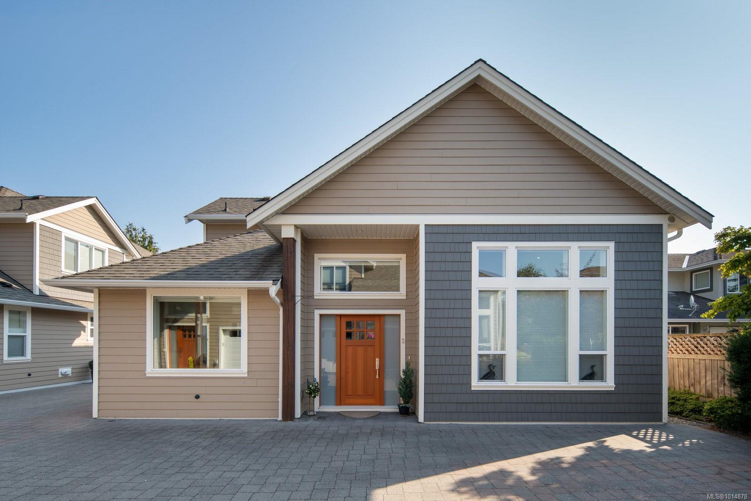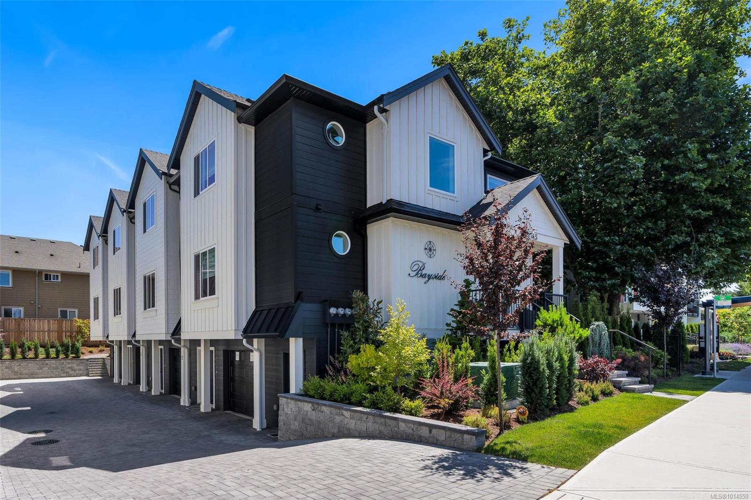- Houseful
- BC
- Sidney
- Sidney North-East
- 10070 Fifth St Apt 32
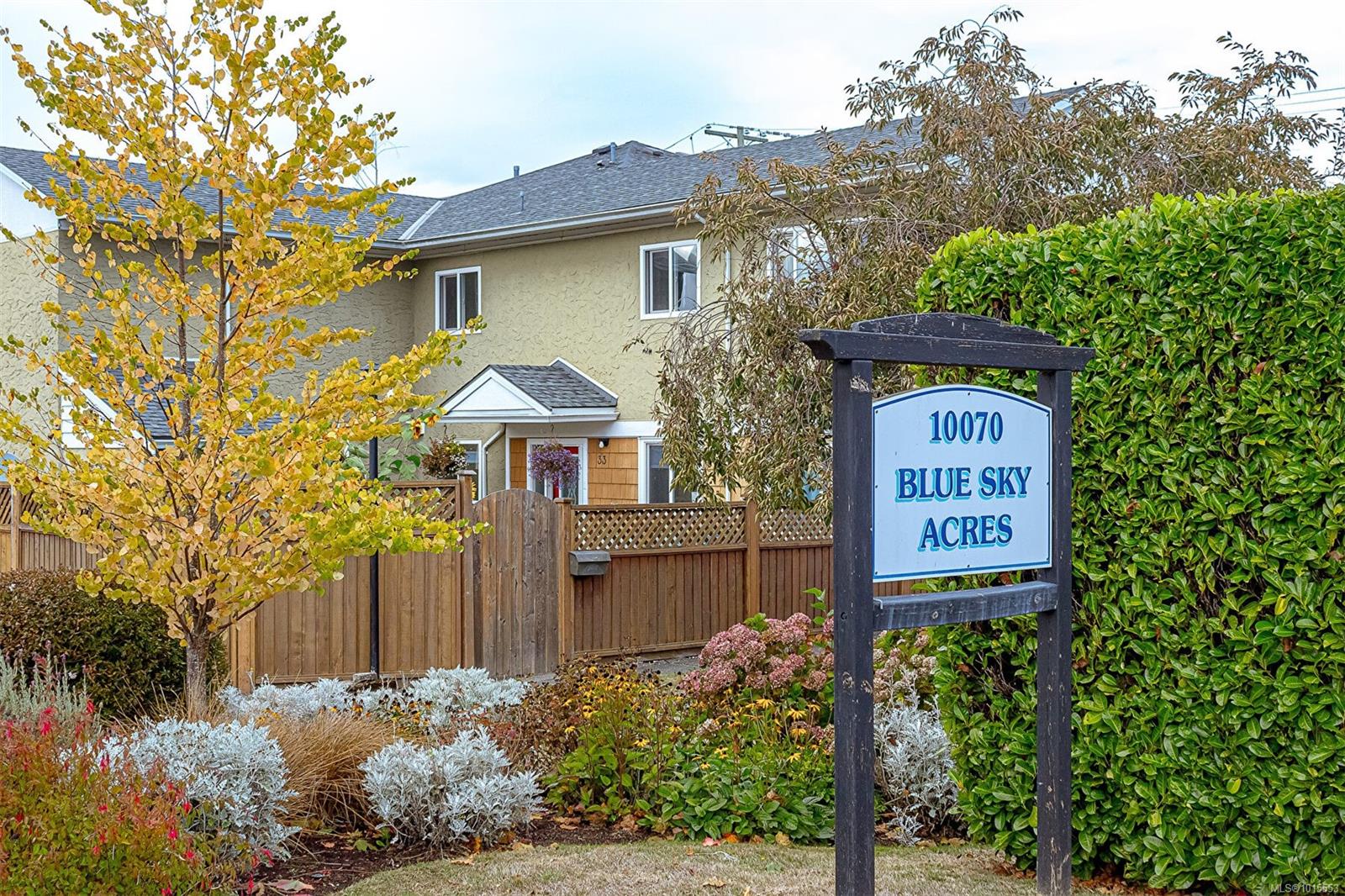
Highlights
This home is
22%
Time on Houseful
17 Days
School rated
4.7/10
Sidney
4.74%
Description
- Home value ($/Sqft)$607/Sqft
- Time on Houseful17 days
- Property typeResidential
- Neighbourhood
- Median school Score
- Lot size1,307 Sqft
- Year built1972
- Mortgage payment
Fantastic Sidney location!! Fully renovated family townhome with 3 bedrooms and 2 bathrooms on 2 levels. Very private fully fenced yard, great for kids or pets, backing onto a quiet private laneway. Separate storage shed and lots of space for your garden and outdoor living. The main level offers 2 piece bathroom, laundry and storage, open concept kitchen, dining and family room w/walk out patio. Upper level has three spacious bedrooms and one full bathroom. Fantastic layout with tons of natural light throughout. Located walking distance to all the great amenities Sidney has to offer. Close to schools, bus routes, BC Ferries, shops, restaurants, coffee shops and only one and a half blocks from the beach. Book your viewing today!
Michelle Appleton
of Team 3000 Realty Ltd,
MLS®#1015553 updated 4 days ago.
Houseful checked MLS® for data 4 days ago.
Home overview
Amenities / Utilities
- Cooling None
- Heat type Baseboard, electric
- Sewer/ septic Sewer connected
Exterior
- # total stories 2
- Construction materials Frame wood, insulation: ceiling, insulation: walls, wood
- Foundation Concrete perimeter
- Roof Fibreglass shingle
- Exterior features Balcony/patio, fencing: partial
- Other structures Storage shed
- # parking spaces 1
- Parking desc Open
Interior
- # total bathrooms 2.0
- # of above grade bedrooms 3
- # of rooms 8
- Appliances F/s/w/d
- Has fireplace (y/n) No
- Laundry information In unit
- Interior features Dining/living combo, eating area, storage
Location
- County Capital regional district
- Area Sidney
- Water source Municipal
- Zoning description Multi-family
Lot/ Land Details
- Exposure North
- Lot desc Level, private, rectangular lot, serviced
Overview
- Lot size (acres) 0.03
- Basement information Crawl space
- Building size 1152
- Mls® # 1015553
- Property sub type Townhouse
- Status Active
- Tax year 2025
Rooms Information
metric
- Primary bedroom Second: 3.353m X 3.658m
Level: 2nd - Bathroom Second
Level: 2nd - Bedroom Second: 2.743m X 2.438m
Level: 2nd - Bedroom Second: 3.353m X 3.048m
Level: 2nd - Kitchen Main: 2.134m X 3.048m
Level: Main - Dining room Main: 3.962m X 2.743m
Level: Main - Living room Main: 3.962m X 4.572m
Level: Main - Bathroom Main
Level: Main
SOA_HOUSEKEEPING_ATTRS
- Listing type identifier Idx

Lock your rate with RBC pre-approval
Mortgage rate is for illustrative purposes only. Please check RBC.com/mortgages for the current mortgage rates
$-1,484
/ Month25 Years fixed, 20% down payment, % interest
$380
Maintenance
$
$
$
%
$
%

Schedule a viewing
No obligation or purchase necessary, cancel at any time
Nearby Homes
Real estate & homes for sale nearby

