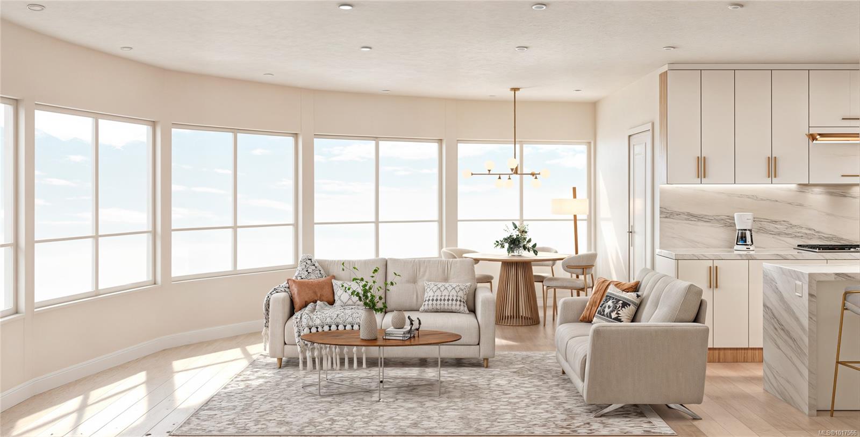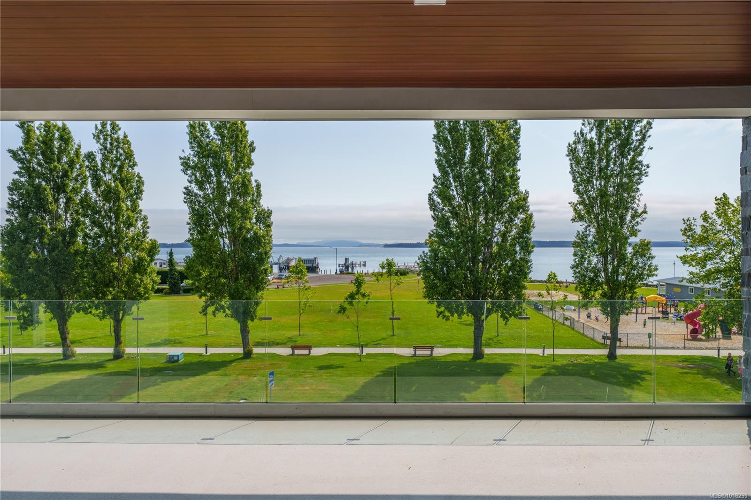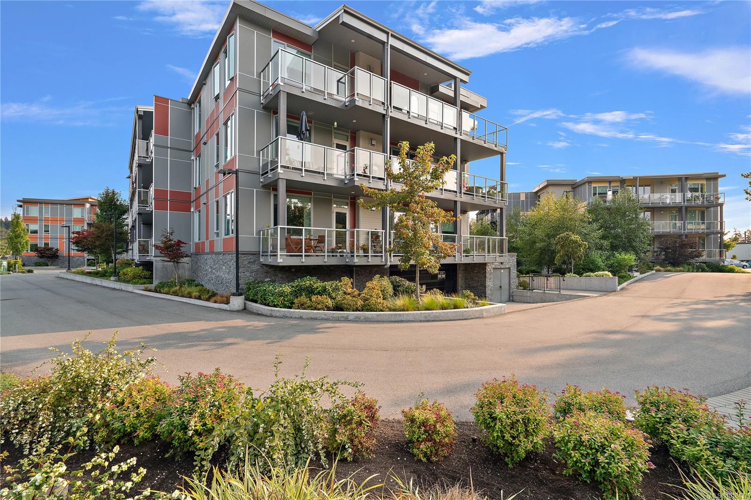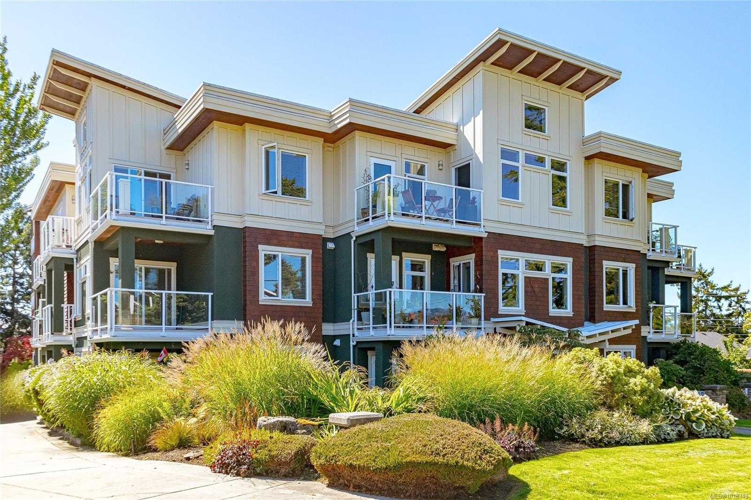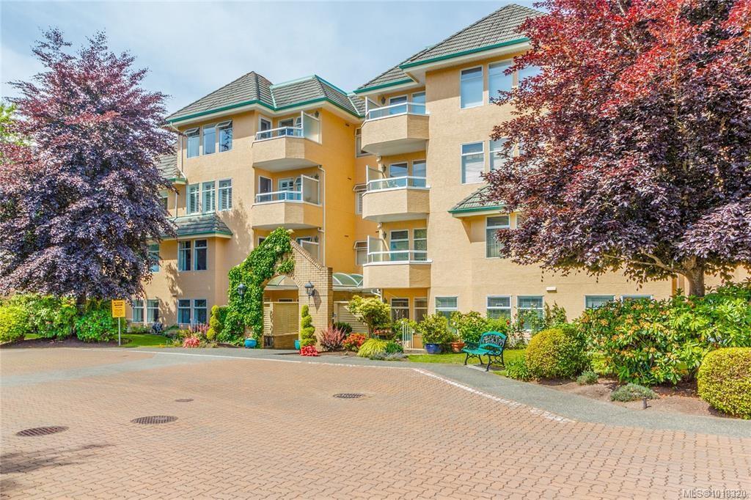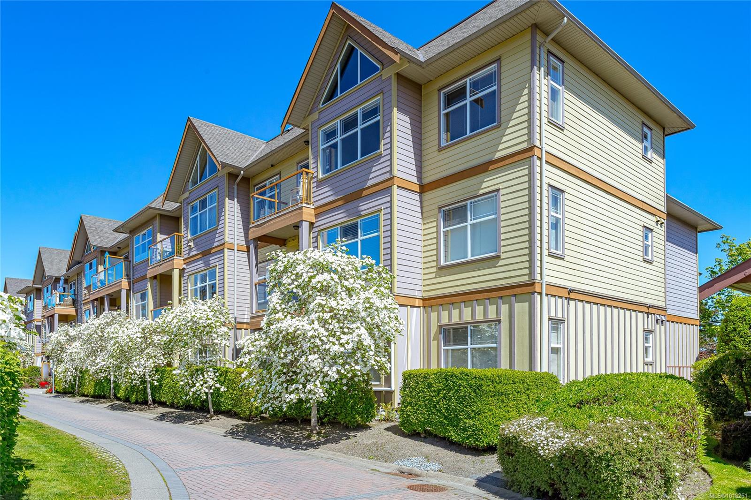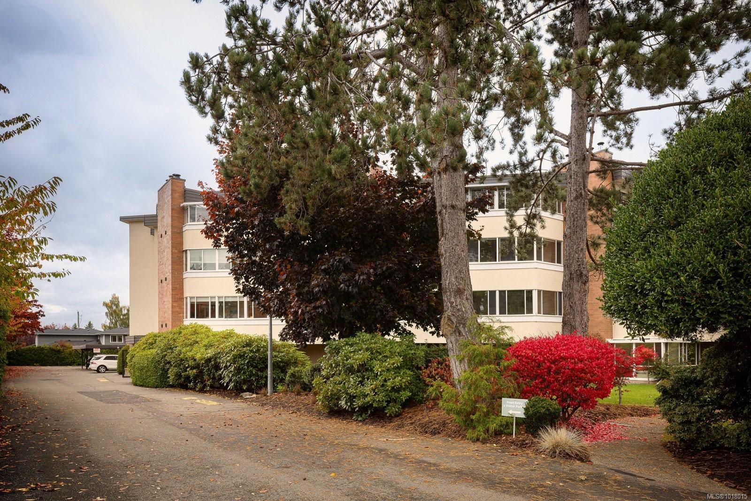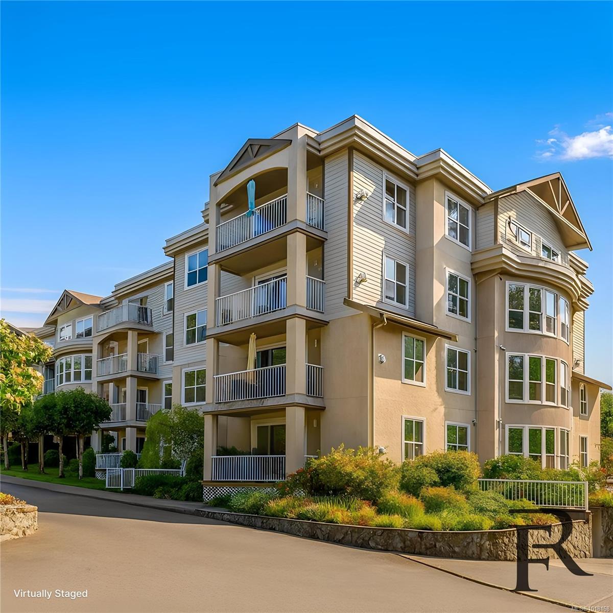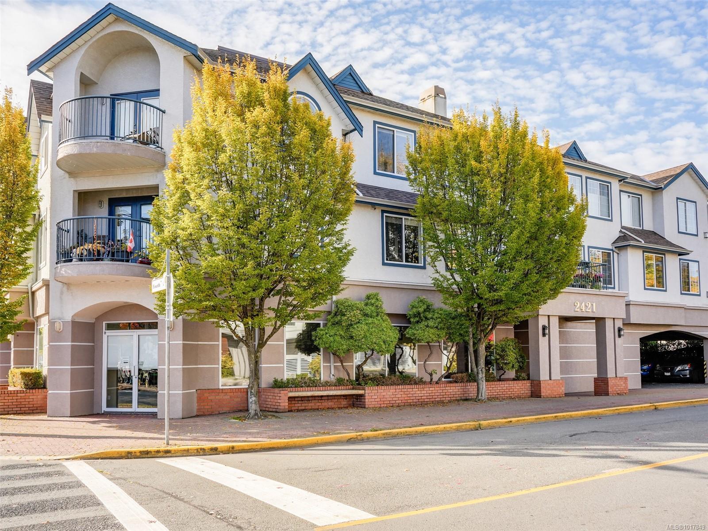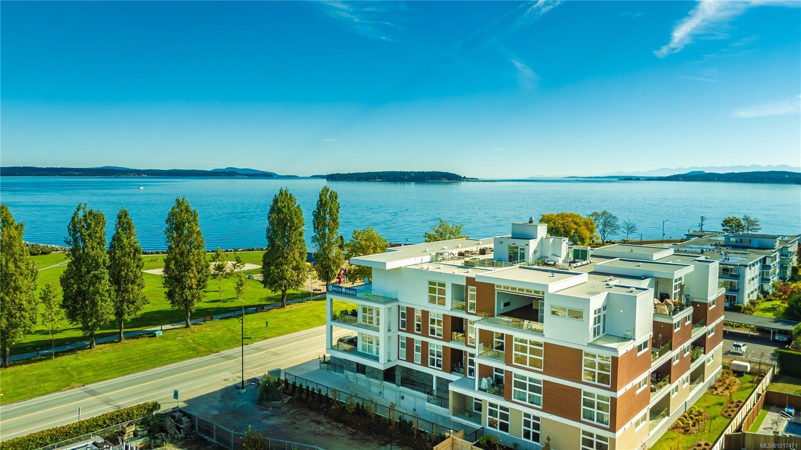- Houseful
- BC
- Sidney
- Sidney North-East
- 10110 Fifth St Apt 114
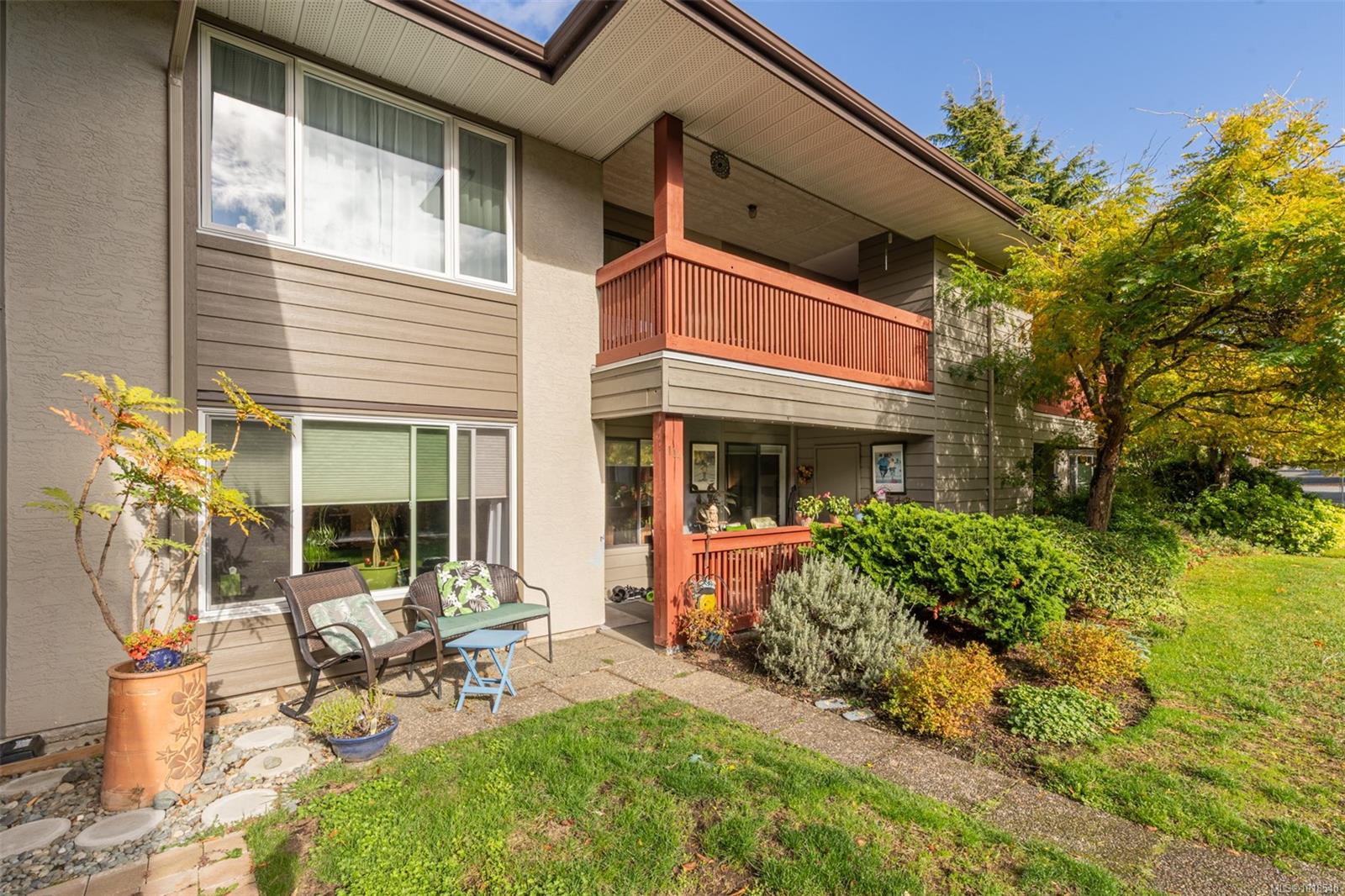
Highlights
Description
- Home value ($/Sqft)$519/Sqft
- Time on Housefulnew 3 days
- Property typeResidential
- Neighbourhood
- Median school Score
- Lot size871 Sqft
- Year built1982
- Mortgage payment
Discover effortless living at The Briarwood, a peaceful and well-maintained 55+ building tucked away in one of Sidney’s most walkable neighbourhoods. This 2-bed, 2-bath updated ground suite offers a light-filled layout and a covered front patio with storage—perfect for morning coffee or afternoon reading. Inside, enjoy a combined living and dining room and an upgraded kitchen that awaits the chef in you, complete with a Bosch fridge, Blomberg dishwasher, and AEG induction cooktop. The bathrooms have been renovated, featuring a new soaker tub in the main bath and a walk-in shower ensuite in the large primary bedroom with walk-through closets. A great-sized second bedroom offers a double closet and great light. With new carpets, fresh paint, and updated fixtures, this home is truly move-in ready. Assigned parking, a storage locker, and strata fees covering heat and hot water add everyday ease. Pet-friendly and part of a proactive, well-managed strata, this is seaside living at its peak.
Home overview
- Cooling None
- Heat type Hot water
- Sewer/ septic Sewer connected
- Utilities Electricity connected, garbage, recycling
- # total stories 2
- Building amenities Common area, elevator(s), meeting room, storage unit, other
- Construction materials Glass, stucco & siding, wood
- Foundation Concrete perimeter
- Roof Asphalt shingle
- Exterior features Balcony/deck, fencing: full, garden
- # parking spaces 1
- Parking desc Detached
- # total bathrooms 2.0
- # of above grade bedrooms 2
- # of rooms 11
- Flooring Carpet, laminate, linoleum
- Appliances Built-in range, dishwasher, f/s/w/d, microwave, oven built-in, range hood
- Has fireplace (y/n) No
- Laundry information Common area
- Interior features Controlled entry, dining/living combo, storage
- County Capital regional district
- Area Sidney
- Subdivision The briarwood
- Water source Municipal
- Zoning description Multi-family
- Directions 4403
- Exposure South
- Lot desc Adult-oriented neighbourhood, easy access, landscaped, level, marina nearby, recreation nearby
- Lot size (acres) 0.02
- Building size 1057
- Mls® # 1018540
- Property sub type Condominium
- Status Active
- Virtual tour
- Tax year 2025
- Main: 5m X 8m
Level: Main - Bedroom Main: 9m X 12m
Level: Main - Main: 5m X 6m
Level: Main - Main: 15m X 7m
Level: Main - Bathroom Main
Level: Main - Storage Main: 5m X 8m
Level: Main - Kitchen Main: 9m X 7m
Level: Main - Bathroom Main
Level: Main - Living room Main: 13m X 13m
Level: Main - Dining room Main: 15m X 8m
Level: Main - Primary bedroom Main: 11m X 12m
Level: Main
- Listing type identifier Idx

$-908
/ Month

