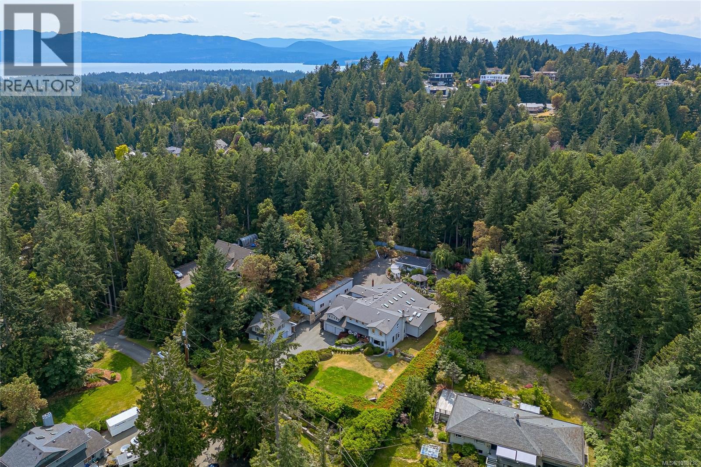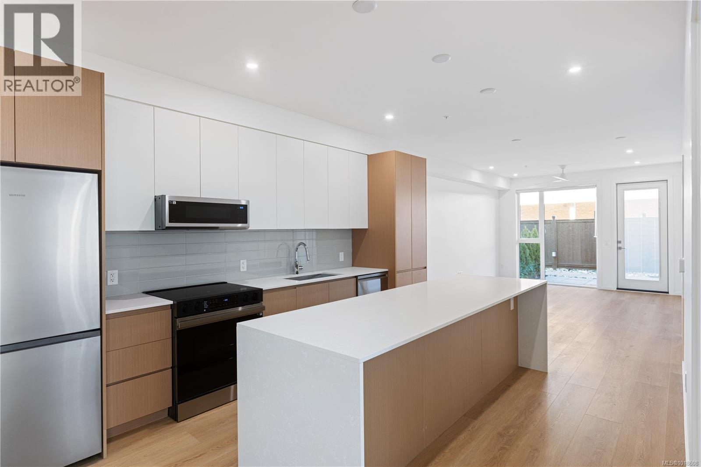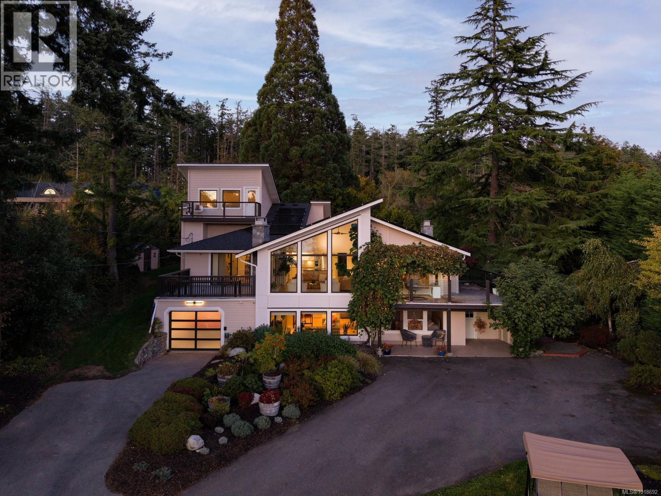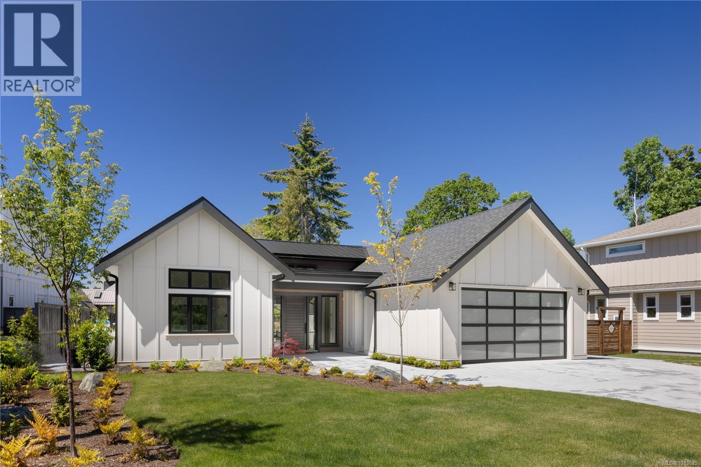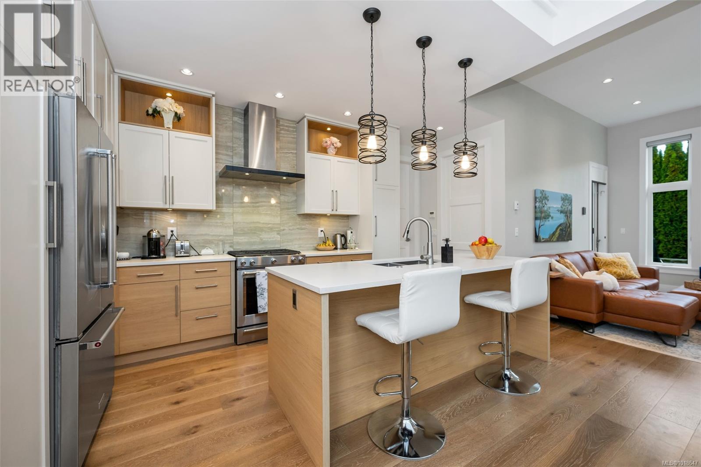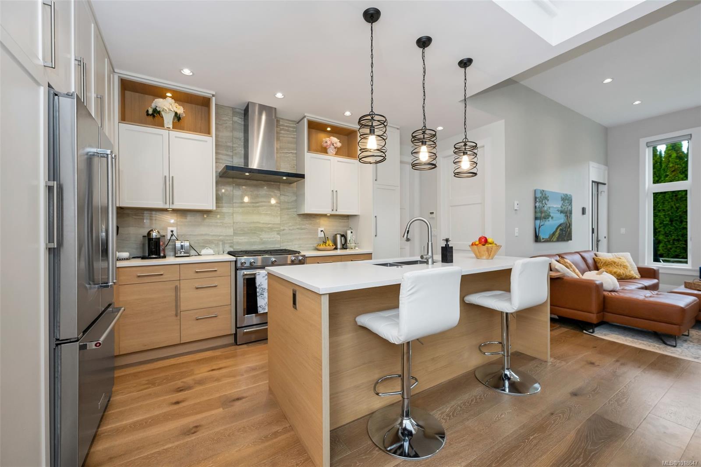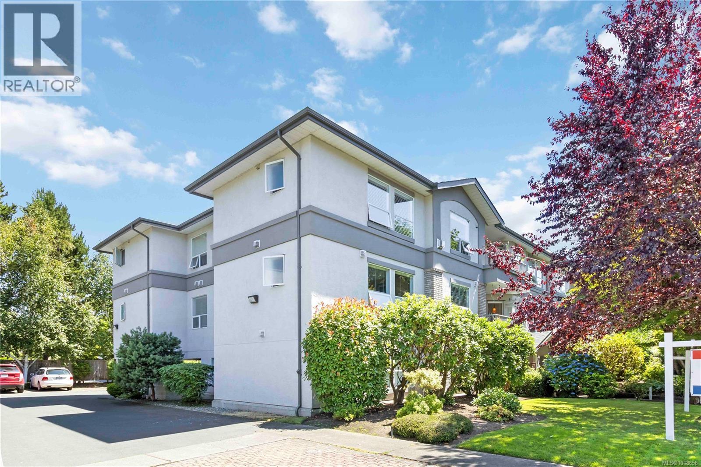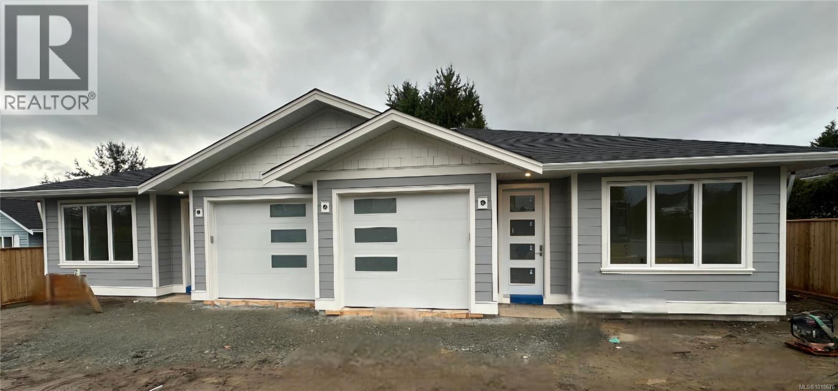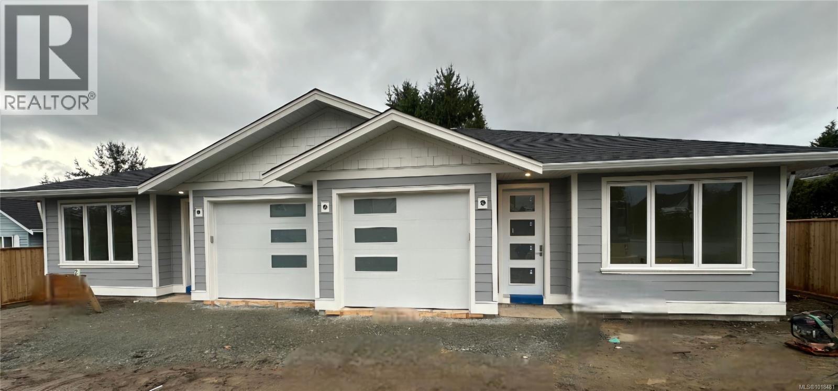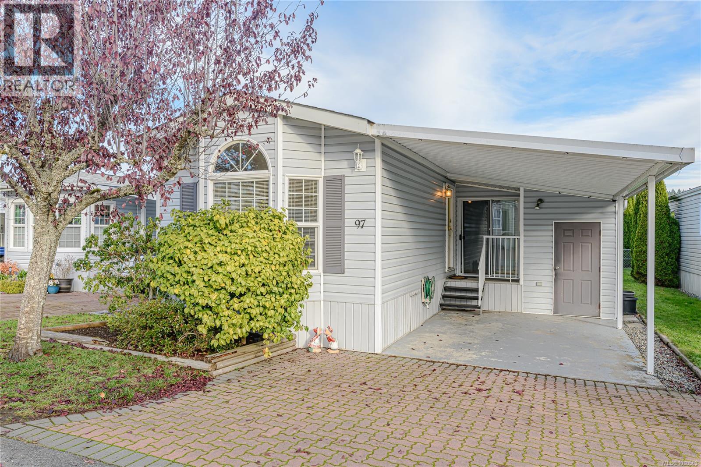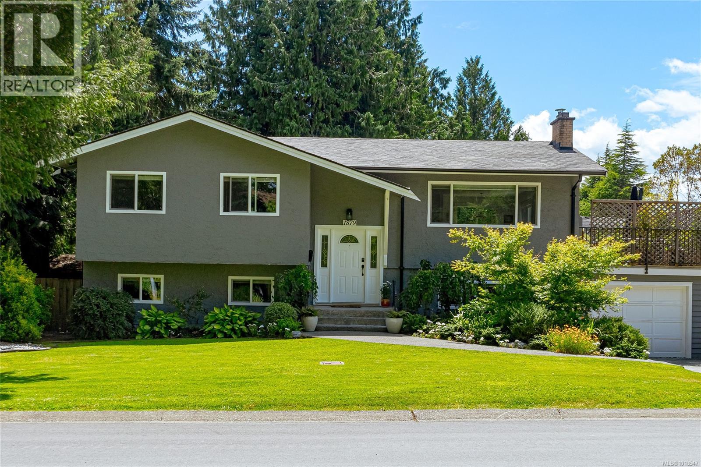- Houseful
- BC
- Sidney
- Sidney North-East
- 10110 Fifth St Unit 114 St
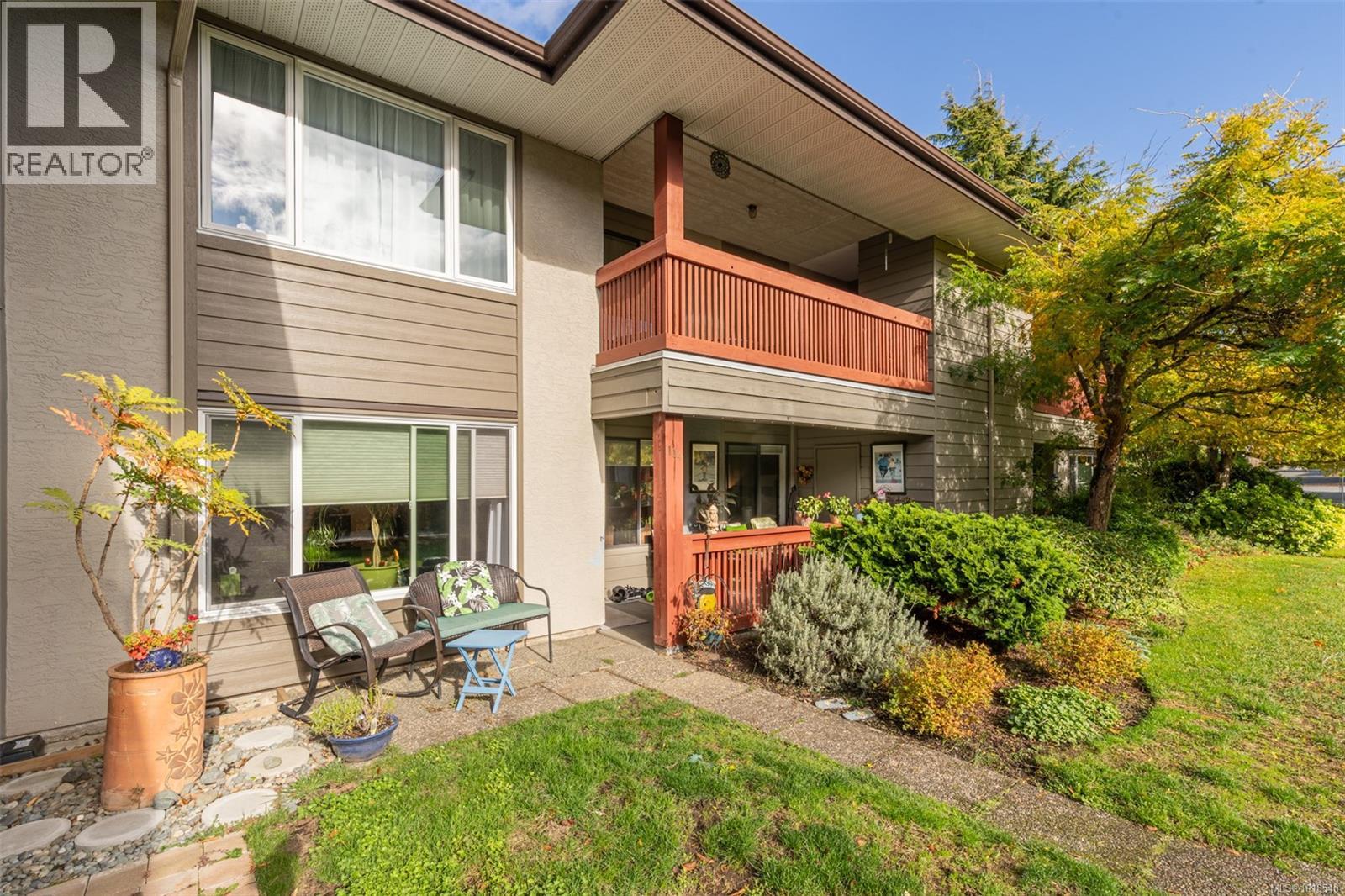
10110 Fifth St Unit 114 St
10110 Fifth St Unit 114 St
Highlights
Description
- Home value ($/Sqft)$519/Sqft
- Time on Housefulnew 3 days
- Property typeSingle family
- Neighbourhood
- Median school Score
- Year built1982
- Mortgage payment
Discover effortless living at The Briarwood, a peaceful and well-maintained 55+ building tucked away in one of Sidney’s most walkable neighbourhoods. This 2-bed, 2-bath updated ground suite offers a light-filled layout and a covered front patio with storage—perfect for morning coffee or afternoon reading. Inside, enjoy a combined living and dining room and an upgraded kitchen that awaits the chef in you, complete with a Bosch fridge, Blomberg dishwasher, and AEG induction cooktop. The bathrooms have been renovated, featuring a new soaker tub in the main bath and a walk-in shower ensuite in the large primary bedroom with walk-through closets. A great-sized second bedroom offers a double closet and great light. With new carpets, fresh paint, and updated fixtures, this home is truly move-in ready. Assigned parking, a storage locker, and strata fees covering heat and hot water add everyday ease. Pet-friendly and part of a proactive, well-managed strata, this is seaside living at its peak. (id:63267)
Home overview
- Cooling None
- Heat type Hot water
- # parking spaces 1
- Has garage (y/n) Yes
- # full baths 2
- # total bathrooms 2.0
- # of above grade bedrooms 2
- Community features Pets allowed with restrictions, age restrictions
- Subdivision The briarwood
- Zoning description Multi-family
- Directions 1902945
- Lot dimensions 1033
- Lot size (acres) 0.024271617
- Building size 1057
- Listing # 1018540
- Property sub type Single family residence
- Status Active
- Primary bedroom 3.353m X 3.658m
Level: Main - 4.572m X 2.134m
Level: Main - Bathroom 3 - Piece
Level: Main - Storage 1.524m X 2.438m
Level: Main - Living room 3.962m X 3.962m
Level: Main - 1.524m X 2.438m
Level: Main - Bathroom 4 - Piece
Level: Main - Dining room 4.572m X 2.438m
Level: Main - Bedroom 2.743m X 3.658m
Level: Main - Kitchen 2.743m X 2.134m
Level: Main - 1.524m X 1.829m
Level: Main
- Listing source url Https://www.realtor.ca/real-estate/29045296/114-10110-fifth-st-sidney-sidney-north-east
- Listing type identifier Idx

$-908
/ Month

