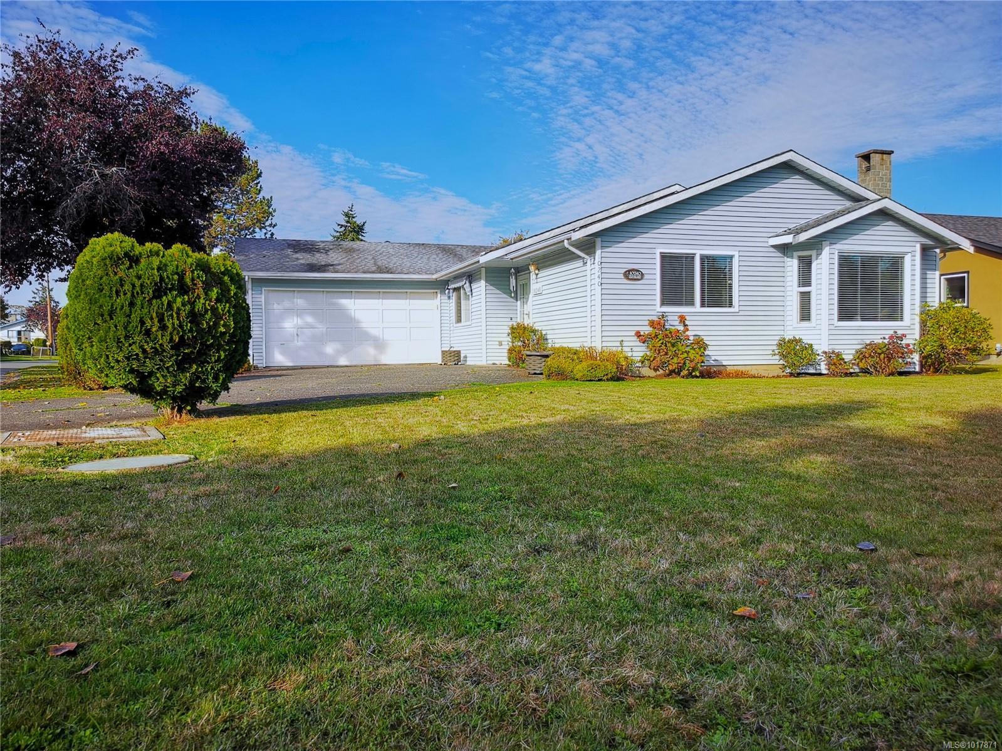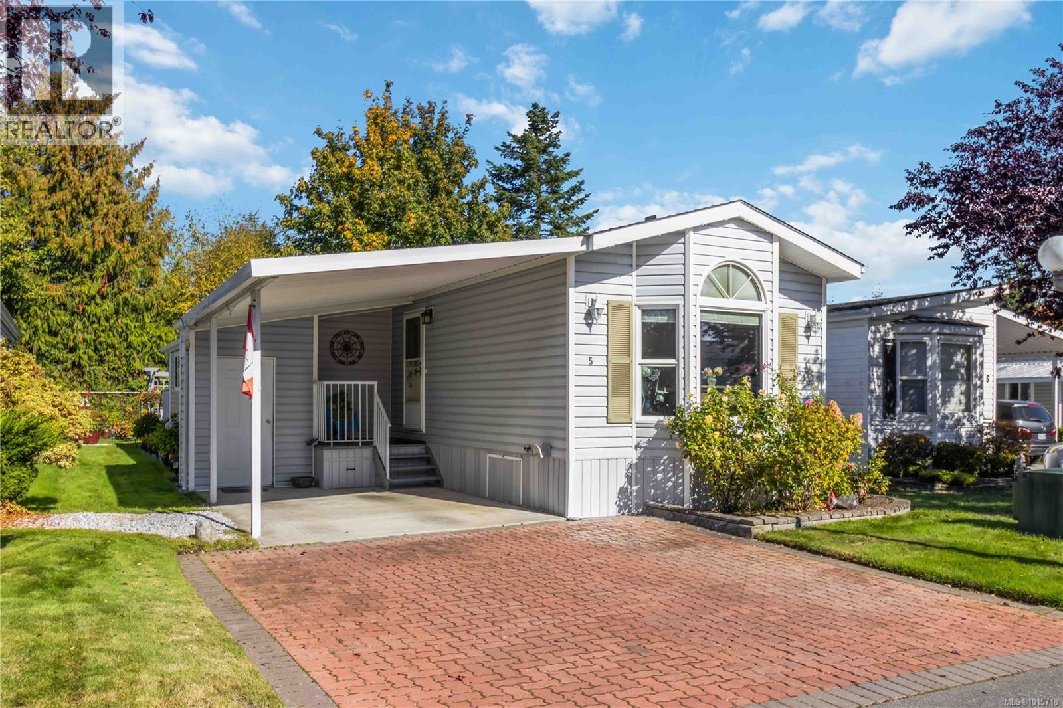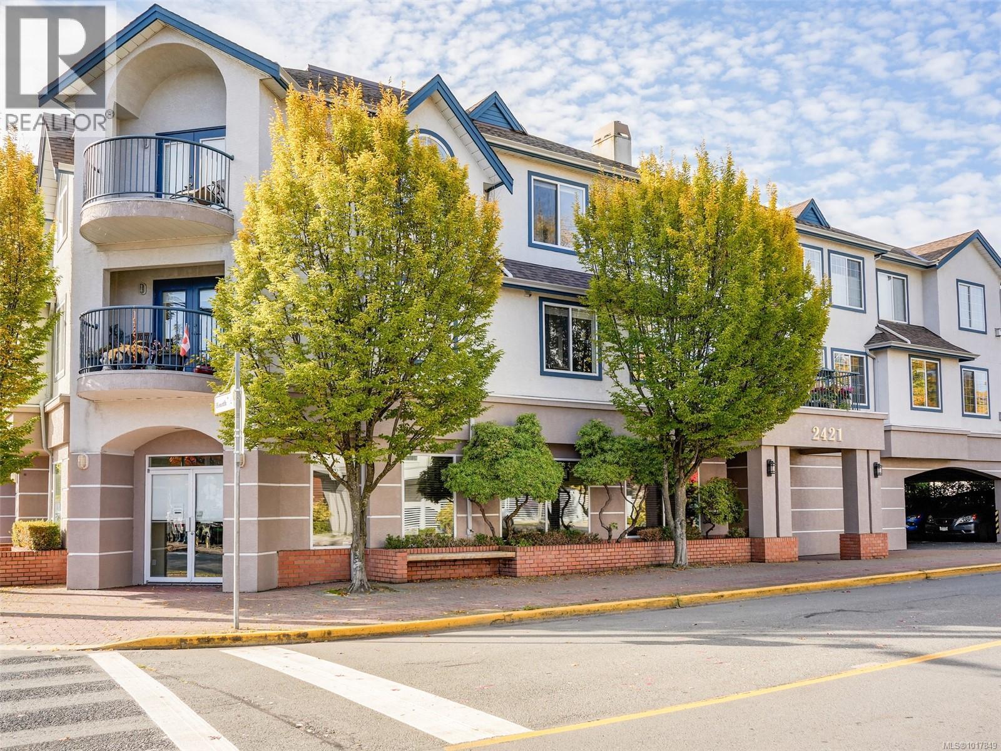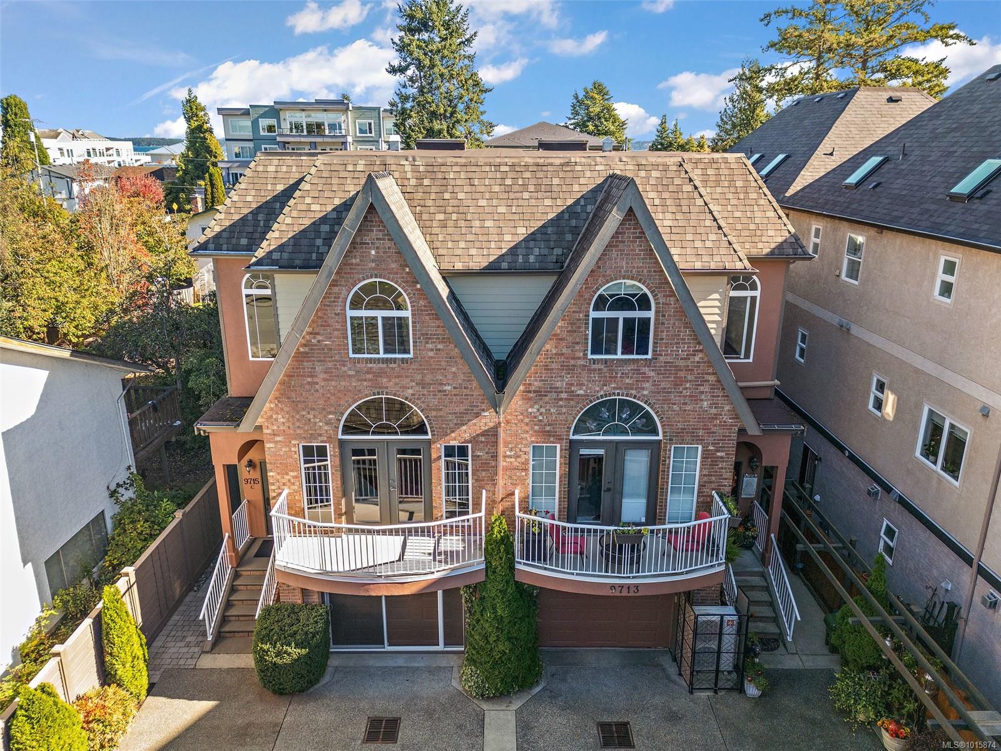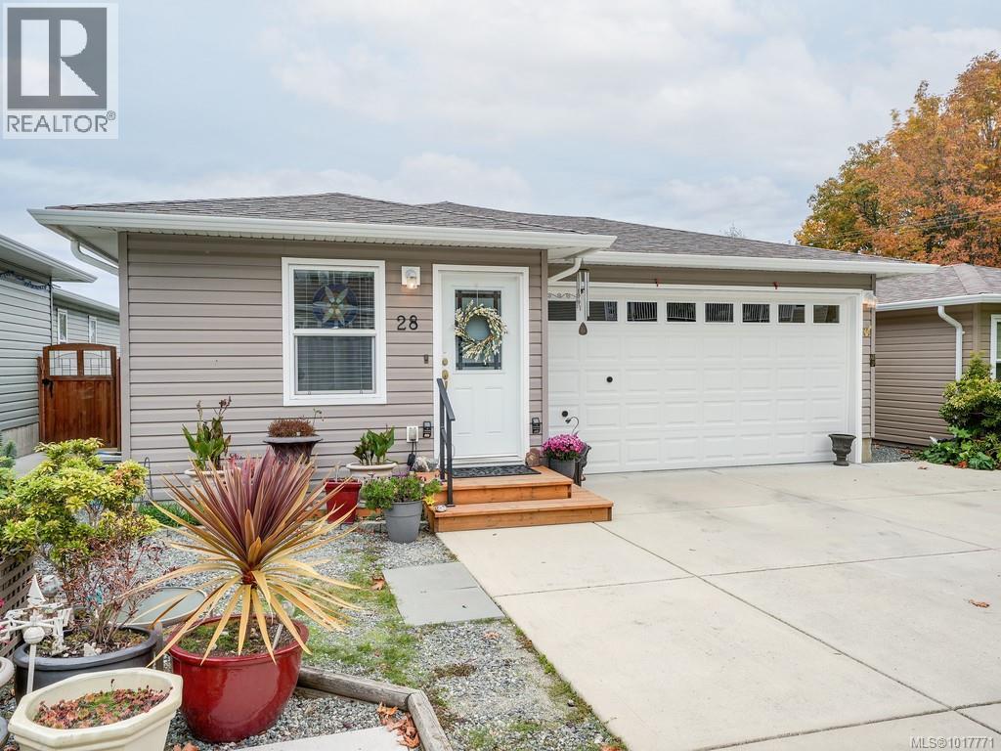- Houseful
- BC
- Sidney
- Sidney North-East
- 10124 Resthaven Drive #d
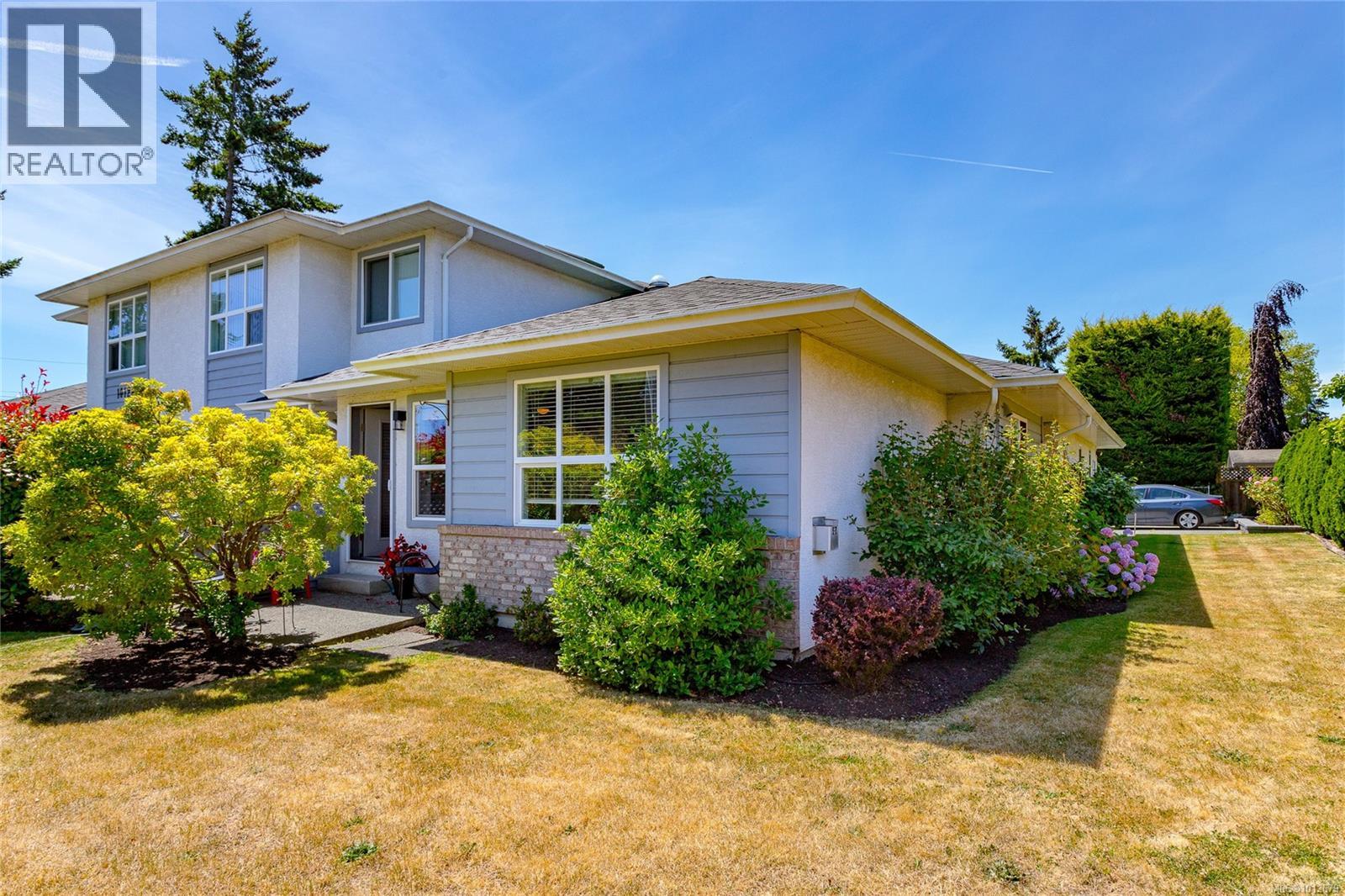
10124 Resthaven Drive #d
10124 Resthaven Drive #d
Highlights
Description
- Home value ($/Sqft)$492/Sqft
- Time on Houseful48 days
- Property typeSingle family
- Neighbourhood
- Median school Score
- Year built1995
- Mortgage payment
Ideally located just a short stroll from the Sidney Library, Seniors Centre, shops, restaurants, and amenities of downtown Sidney, this well maintained, quiet, end unit offers exceptional walkability and convenience. This spacious 2-bedroom, 2-bathroom home features desirable one-level living with hardwood floors, skylights, and a cozy gas fireplace (with gas included in the strata fee). The primary bedroom includes a full ensuite and ample closet space. Enjoy a generous kitchen with plenty of counter space and room for a breakfast table or island—perfect for casual dining. The adjoining dining area opens onto a private, sunny patio—an ideal spot for morning coffee or afternoon relaxation. Additional features include a built-in vacuum system, separate storage, and a single-car garage for secure parking and even more storage options. Flexible possession dates make your move easy. A fantastic opportunity to enjoy a low-maintenance, walkable lifestyle in the heart of Sidney! Quick possession possible! (id:63267)
Home overview
- Cooling None
- Heat source Electric, natural gas
- Heat type Baseboard heaters
- # parking spaces 1
- # full baths 2
- # total bathrooms 2.0
- # of above grade bedrooms 2
- Has fireplace (y/n) Yes
- Community features Pets allowed with restrictions, age restrictions
- Subdivision Sidney north-east
- Zoning description Multi-family
- Lot dimensions 1371
- Lot size (acres) 0.032213345
- Building size 1371
- Listing # 1012679
- Property sub type Single family residence
- Status Active
- Bathroom 3 - Piece
Level: Main - Ensuite 4 - Piece
Level: Main - 2.438m X 2.743m
Level: Main - Bedroom 3.048m X 3.048m
Level: Main - 1.524m X 3.962m
Level: Main - Primary bedroom 4.267m X 3.962m
Level: Main - Living room 4.877m X 3.658m
Level: Main - Dining room 3.962m X 3.048m
Level: Main - Kitchen 3.353m X 3.048m
Level: Main
- Listing source url Https://www.realtor.ca/real-estate/28804588/d-10124-resthaven-dr-sidney-sidney-north-east
- Listing type identifier Idx

$-1,260
/ Month








