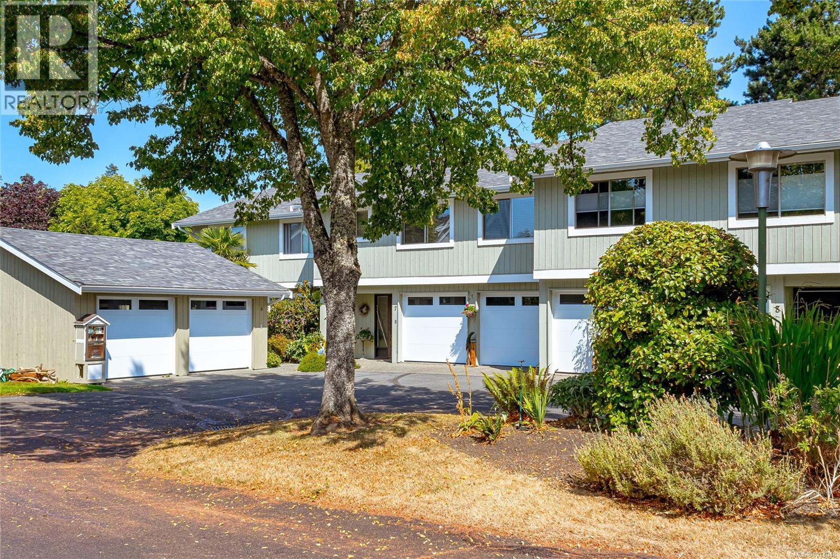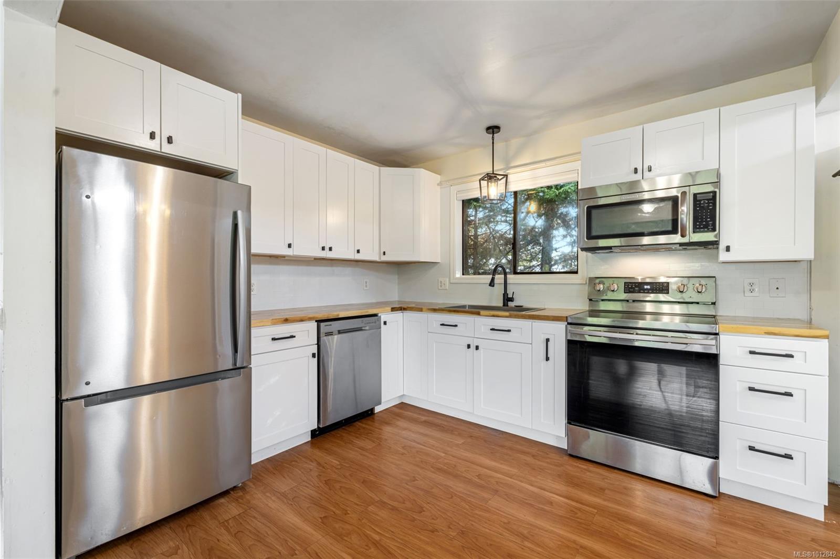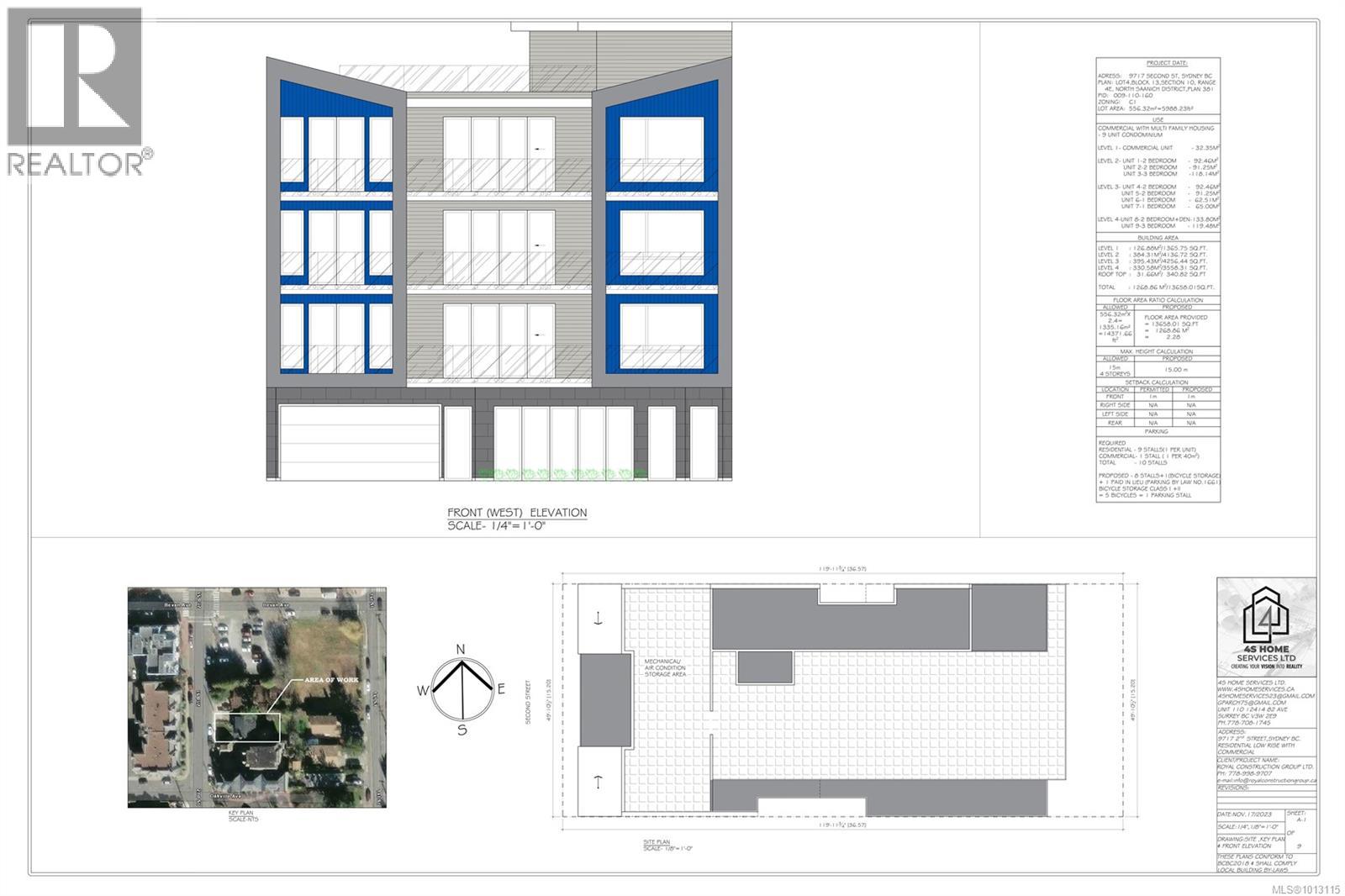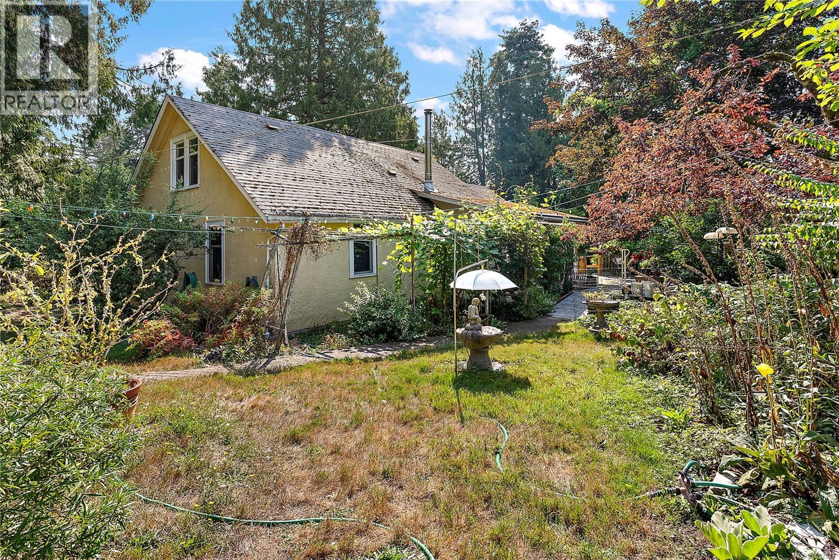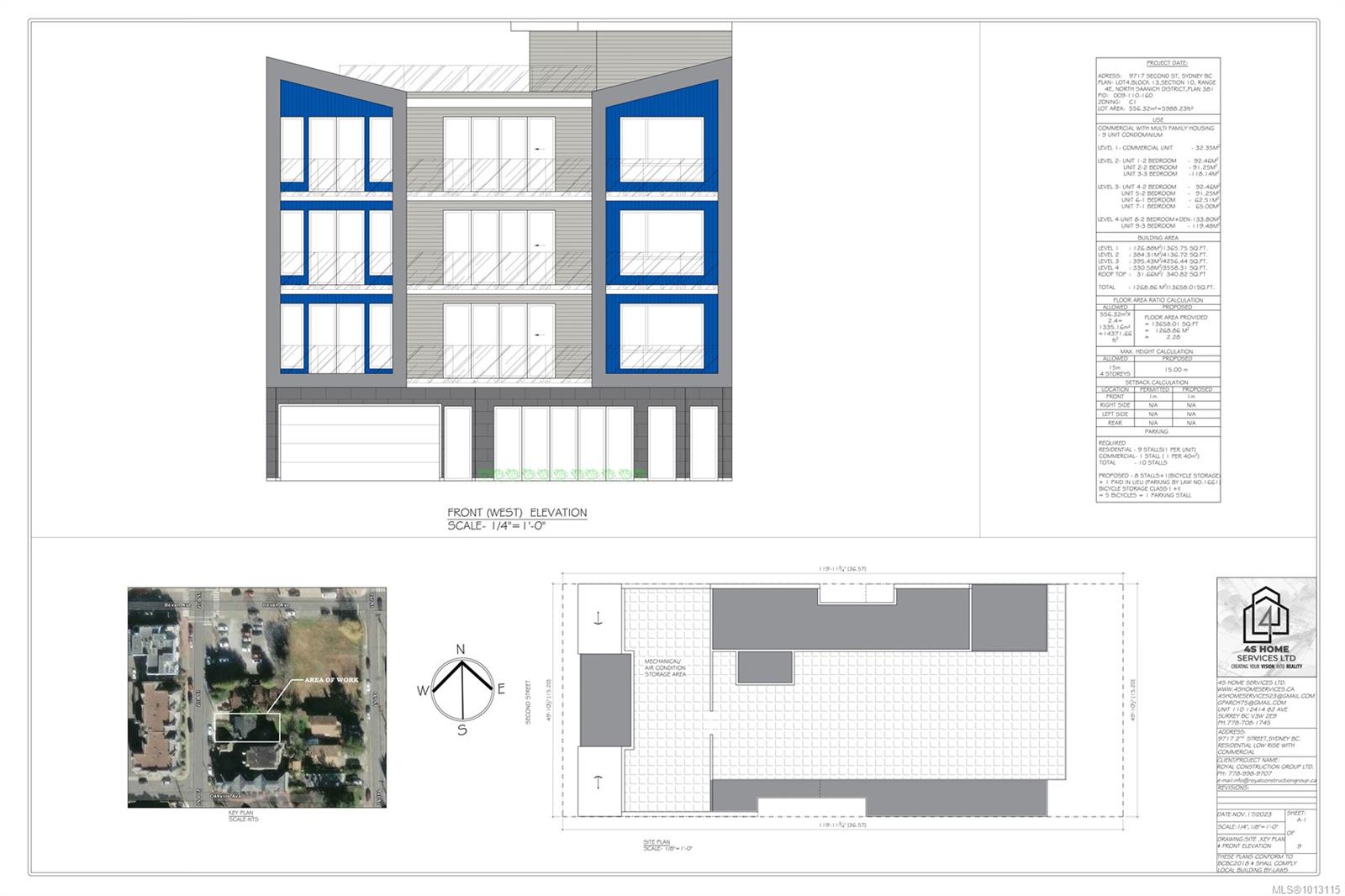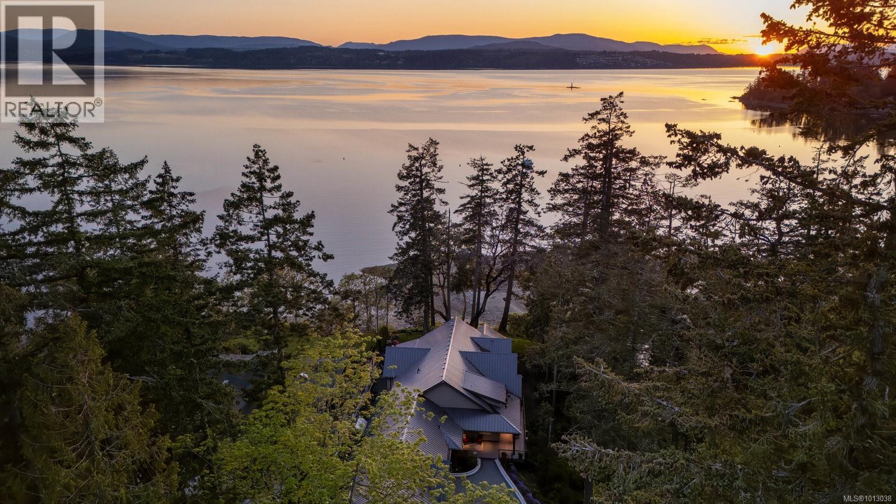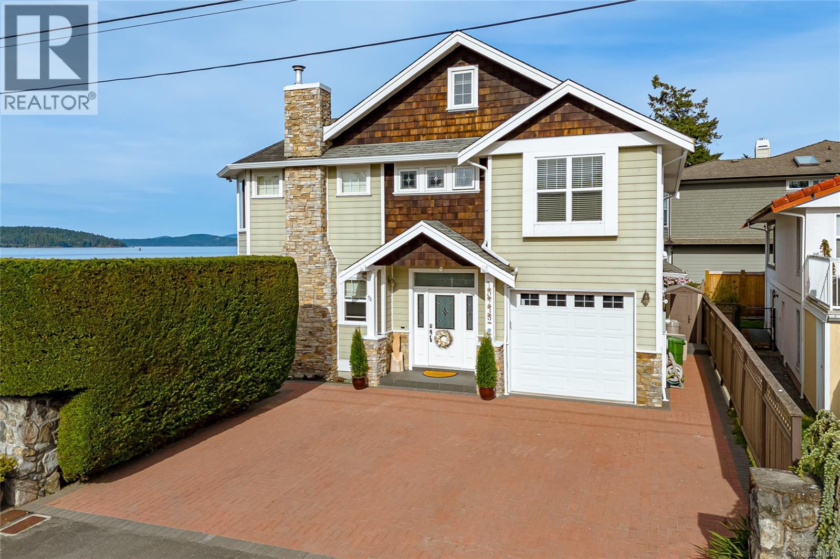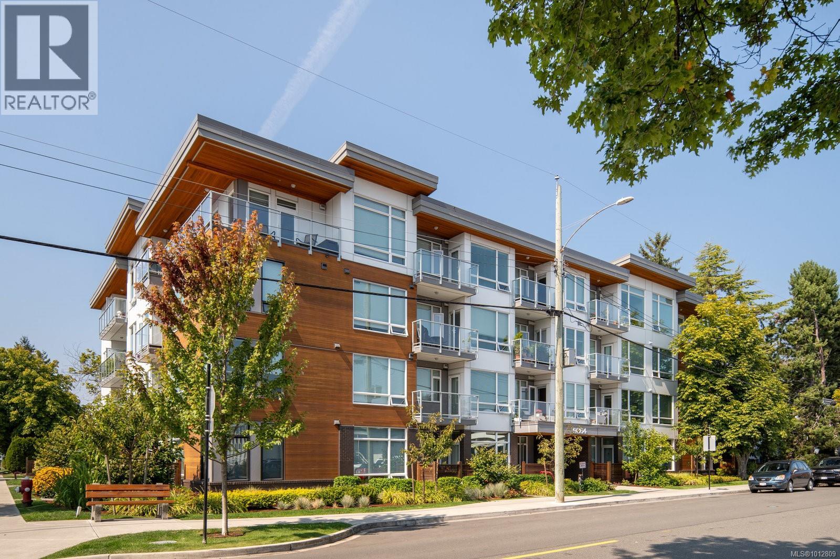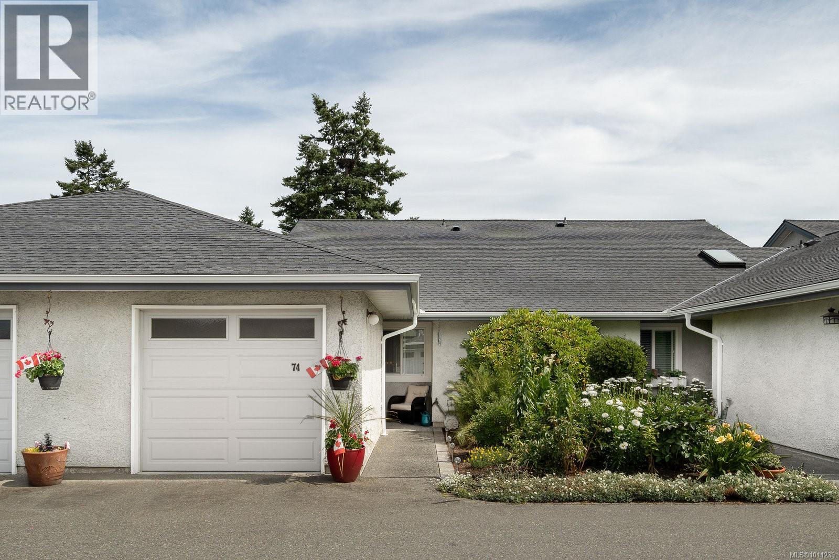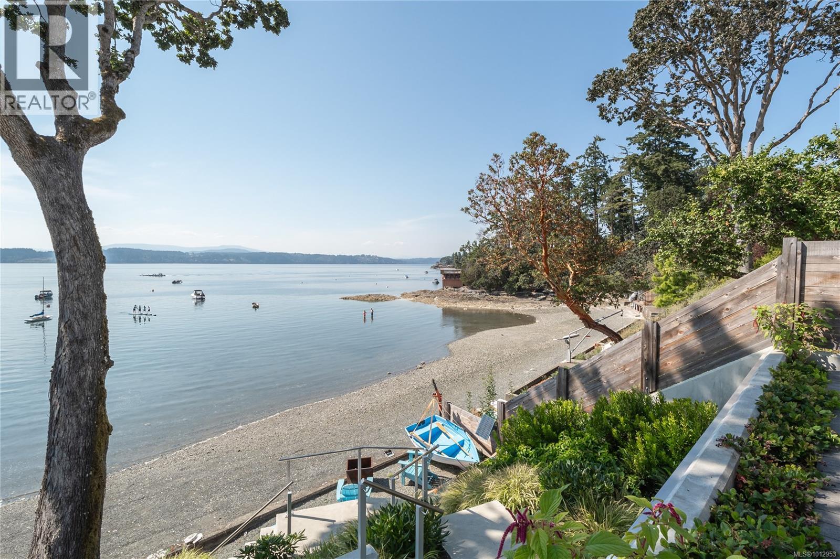- Houseful
- BC
- Sidney
- Sidney North-East
- 10134 Third St Apt 2
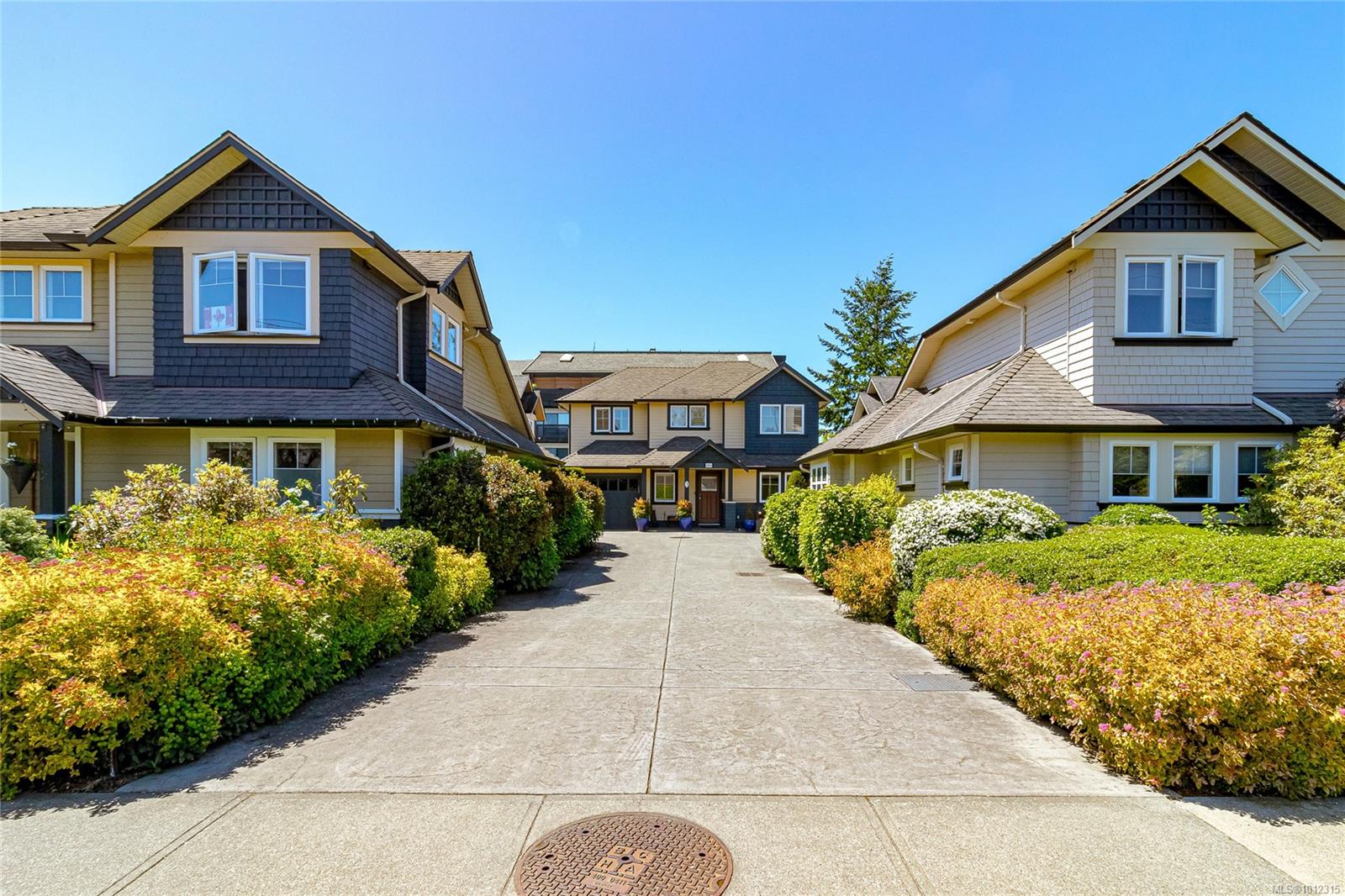
Highlights
Description
- Home value ($/Sqft)$635/Sqft
- Time on Housefulnew 7 days
- Property typeResidential
- StyleHeritage
- Neighbourhood
- Median school Score
- Lot size2,614 Sqft
- Year built2004
- Garage spaces1
- Mortgage payment
Priced well under assessed value, this 3 bedroom, 3 bath home offers 1,575 sq ft of comfortable living in Sidney’s most sought-after location. Built in 2004 by respected local builder Roger Garside, this stand-alone home is a rare find—no high monthly strata fees & minimal yard maintenance, making it an ideal townhouse alternative. Enjoy quality finishes throughout, including hardwood floors, vinyl windows, 16 ft vaulted ceiling & solid fir doors. The main floor features a spacious primary BR with a full ensuite, while two BRs upstairs provide flexibility for family, guests, or home office space. The single-car garage adds convenience, & the unbeatable location places you within walking distance to 3 beaches, plus the shops & dining on Beacon Avenue.This single family home is in a small enclave of 5 homes, only sharing the road into the property, with an annual fee of $200 for insurance & maintenance of the private drive. This is easy-care living at its finest (with lovely neighbours!)
Home overview
- Cooling None
- Heat type Baseboard, electric, natural gas
- Sewer/ septic Sewer connected
- # total stories 2
- Building amenities Private drive/road
- Construction materials Cement fibre, frame wood, insulation all
- Foundation Concrete perimeter
- Roof Asphalt shingle
- # garage spaces 1
- # parking spaces 1
- Has garage (y/n) Yes
- Parking desc Attached, driveway, garage
- # total bathrooms 3.0
- # of above grade bedrooms 3
- # of rooms 13
- Flooring Carpet, hardwood, tile
- Appliances Dishwasher, f/s/w/d
- Has fireplace (y/n) Yes
- Laundry information In house
- Interior features French doors
- County Capital regional district
- Area Sidney
- Water source Municipal
- Zoning description Residential
- Exposure North
- Lot desc Central location, level, shopping nearby
- Lot size (acres) 0.06
- Basement information Crawl space
- Building size 1575
- Mls® # 1012315
- Property sub type Single family residence
- Status Active
- Tax year 2024
- Bathroom Second
Level: 2nd - Bedroom Second: 3.962m X 3.048m
Level: 2nd - Loft Second: 11m X 7m
Level: 2nd - Bedroom Second: 3.353m X 3.048m
Level: 2nd - Laundry Lower: 6m X 9m
Level: Lower - Living room Main: 4.572m X 3.658m
Level: Main - Bathroom Main
Level: Main - Dining room Main: 3.353m X 3.658m
Level: Main - Kitchen Main: 3.353m X 2.743m
Level: Main - Primary bedroom Main: 4.267m X 3.353m
Level: Main - Ensuite Main
Level: Main - Main: 5m X 15m
Level: Main - Main: 11m X 20m
Level: Main
- Listing type identifier Idx

$-2,650
/ Month



