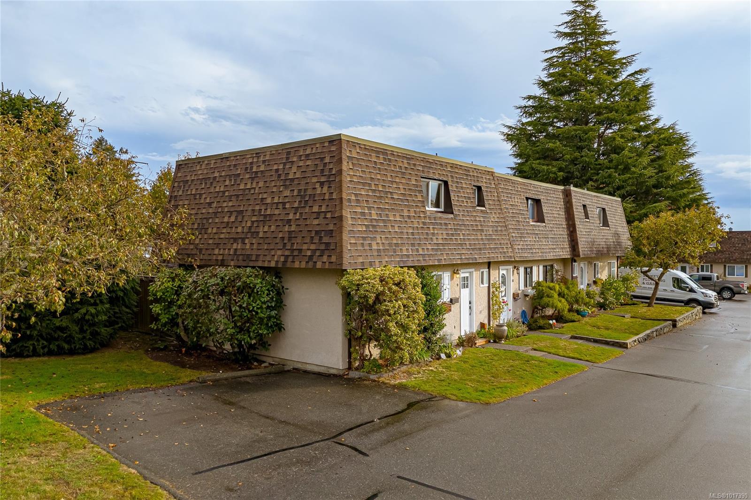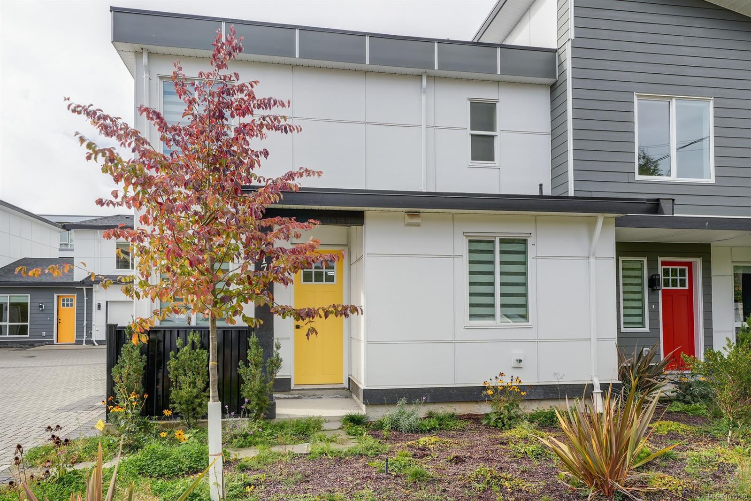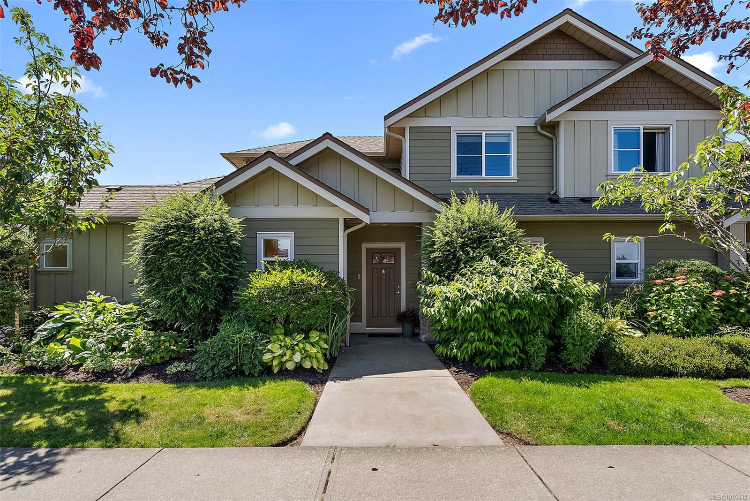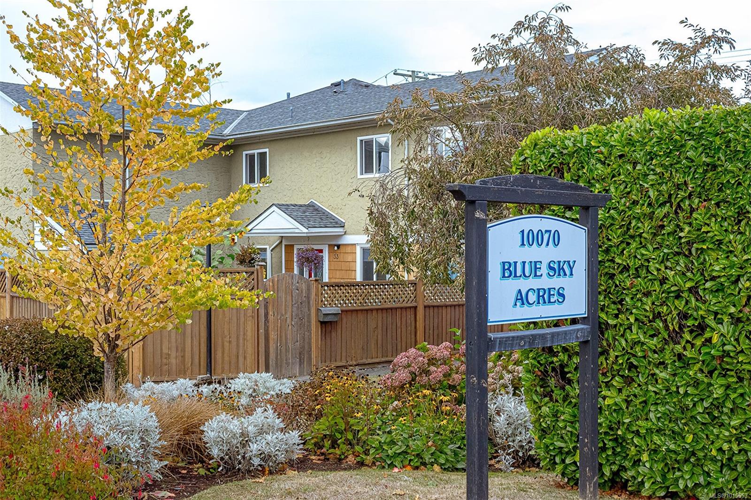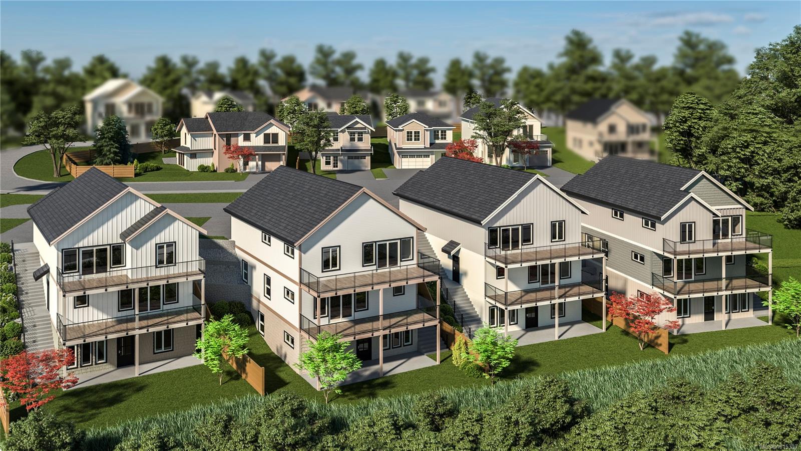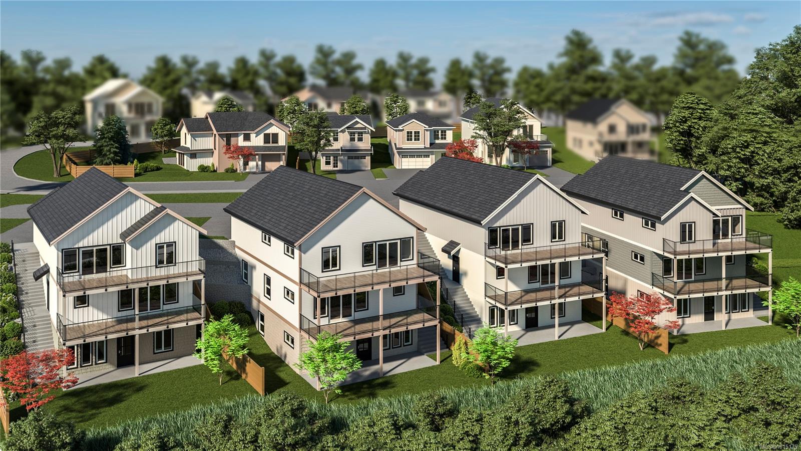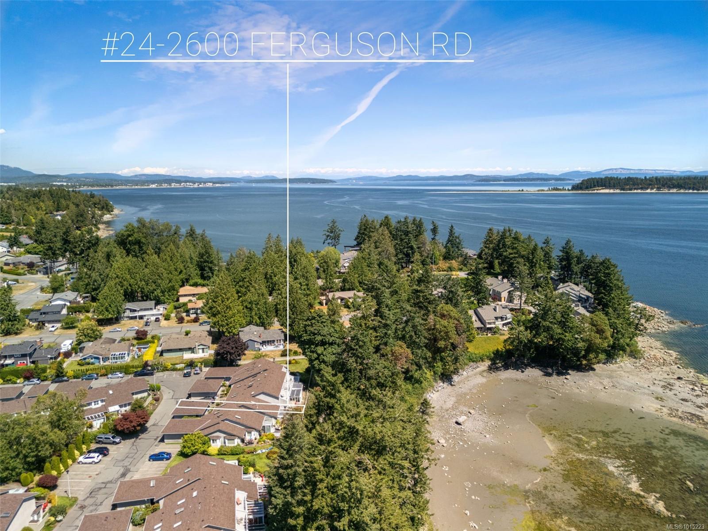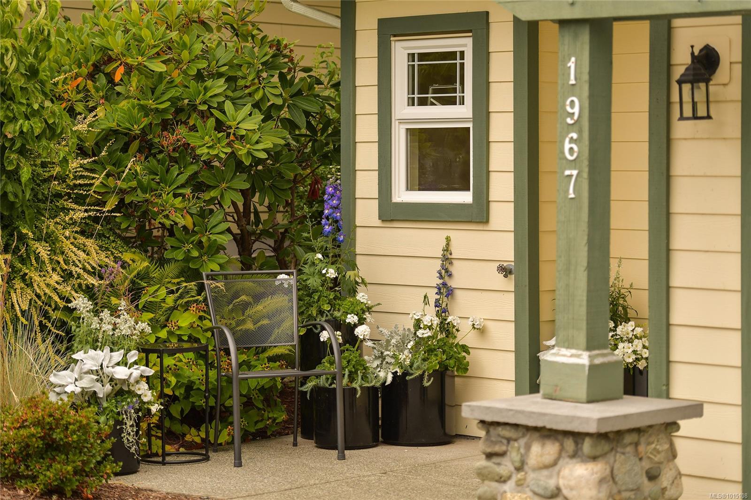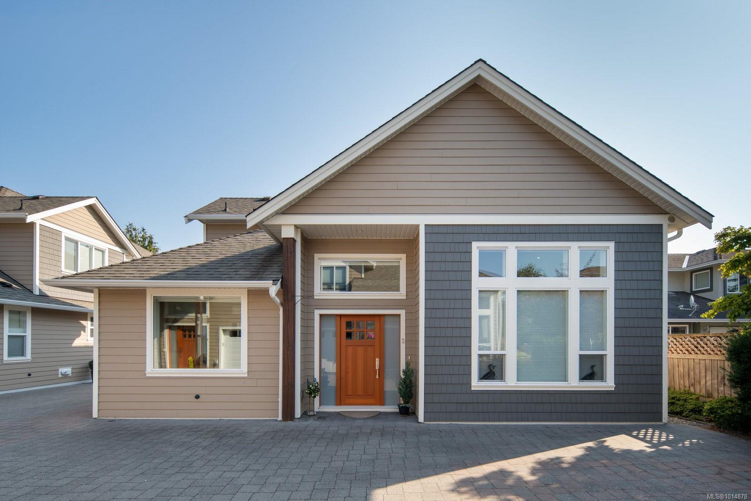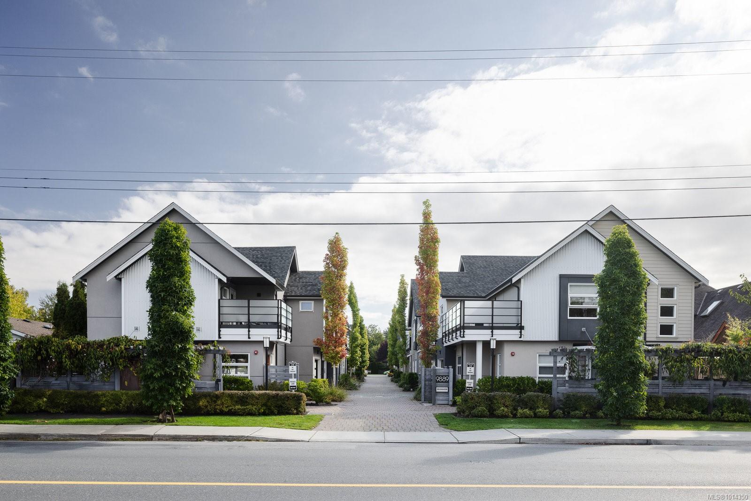- Houseful
- BC
- Sidney
- Sidney North-East
- 10145 Fifth St Apt 2
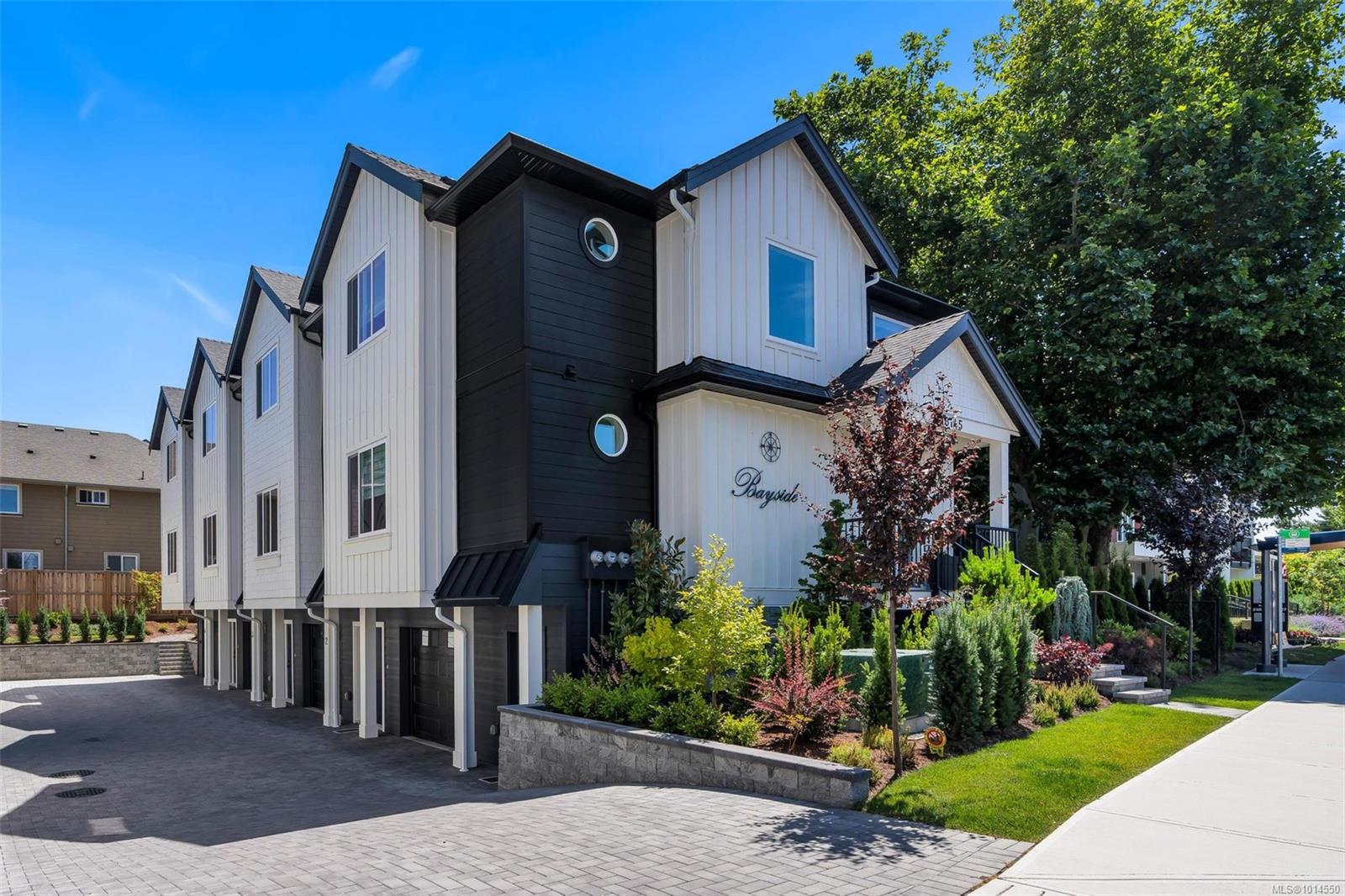
Highlights
Description
- Home value ($/Sqft)$664/Sqft
- Time on Houseful31 days
- Property typeResidential
- Neighbourhood
- Median school Score
- Lot size1,742 Sqft
- Year built2024
- Garage spaces1
- Mortgage payment
OPEN HOUSE Saturday 1-3PM. Proud to present The Bayside Towns on Fifth - a curated collection of 16 townhomes in Sidney's most desirable neighbourhoods, ROBERT'S BAY. Offering a modern farmhouse aesthetic & varied layouts appealing to young families through to active retirees. This larger floor plan offers 3 spacious bedrooms on the upper level including the primary with ensuite. 4th bedroom or office located on the lower level with its own 3 pce bath. Light wide-plank hardwood throughout entry and main level plus large picture windows that will keep the home light & bright. Custom white kitchen cabinets with quartz counters, generous island & stainless appliances. Efficient heat pump for year round heating and cooling. In-floor heat in all tiled bathrooms. Interlocking brick, fully fenced southeast facing patio with irrigation. Close to beaches, trails and easy walk to Beacon Ave, this is a 12/10 location! ALL AVAILABLE HOMES NOW HAVE OCCUPANCY & GST INCLUDED IN PURCHASE PRICE!
Home overview
- Cooling Air conditioning
- Heat type Baseboard, heat pump
- Sewer/ septic Sewer connected
- Construction materials Cement fibre
- Foundation Concrete perimeter
- Roof Asphalt shingle
- Exterior features Fenced, garden, low maintenance yard
- # garage spaces 1
- # parking spaces 1
- Has garage (y/n) Yes
- Parking desc Garage
- # total bathrooms 4.0
- # of above grade bedrooms 4
- # of rooms 12
- Flooring Carpet, hardwood, tile
- Appliances Dishwasher, f/s/w/d, microwave
- Has fireplace (y/n) No
- Laundry information In house, in unit
- Interior features Closet organizer, dining/living combo
- County Capital regional district
- Area Sidney
- Subdivision Bayside towns on fifth
- Water source Municipal
- Zoning description Multi-family
- Directions 4121
- Exposure North
- Lot size (acres) 0.04
- Basement information Finished, walk-out access, with windows
- Building size 1731
- Mls® # 1014550
- Property sub type Townhouse
- Status Active
- Virtual tour
- Tax year 2025
- Primary bedroom Second: 3.734m X 3.505m
Level: 2nd - Bedroom Second: 3.353m X 2.743m
Level: 2nd - Ensuite Second
Level: 2nd - Bathroom Second
Level: 2nd - Bedroom Second: 3.124m X 2.743m
Level: 2nd - Bedroom Lower: 2.718m X 2.692m
Level: Lower - Bathroom Lower
Level: Lower - Lower: 5.74m X 3.404m
Level: Lower - Kitchen Main: 3.683m X 2.743m
Level: Main - Bathroom Main
Level: Main - Dining room Main: 3.683m X 2.845m
Level: Main - Living room Main: 6.299m X 3.734m
Level: Main
- Listing type identifier Idx

$-2,709
/ Month

