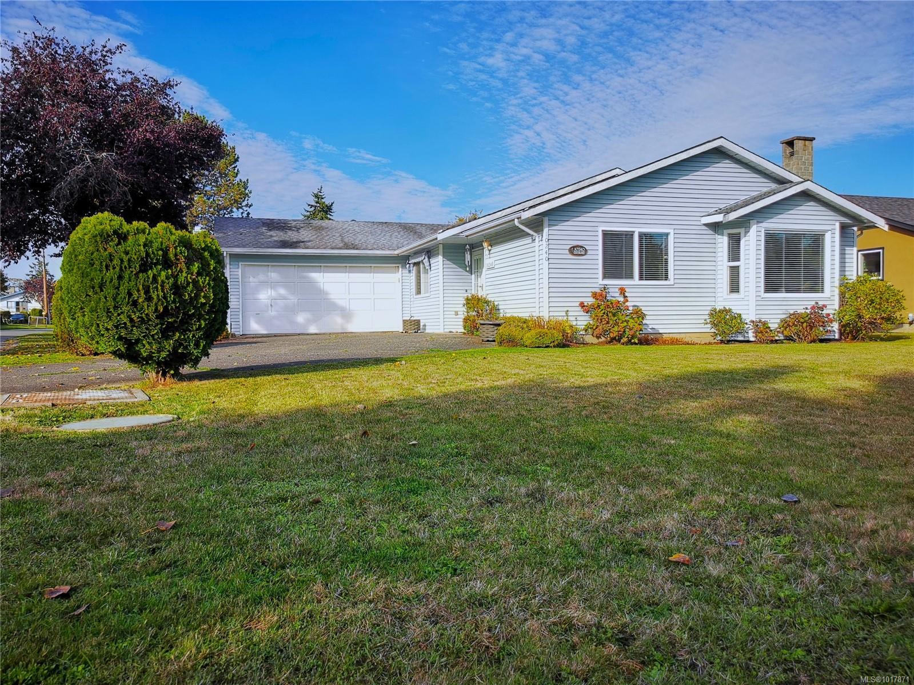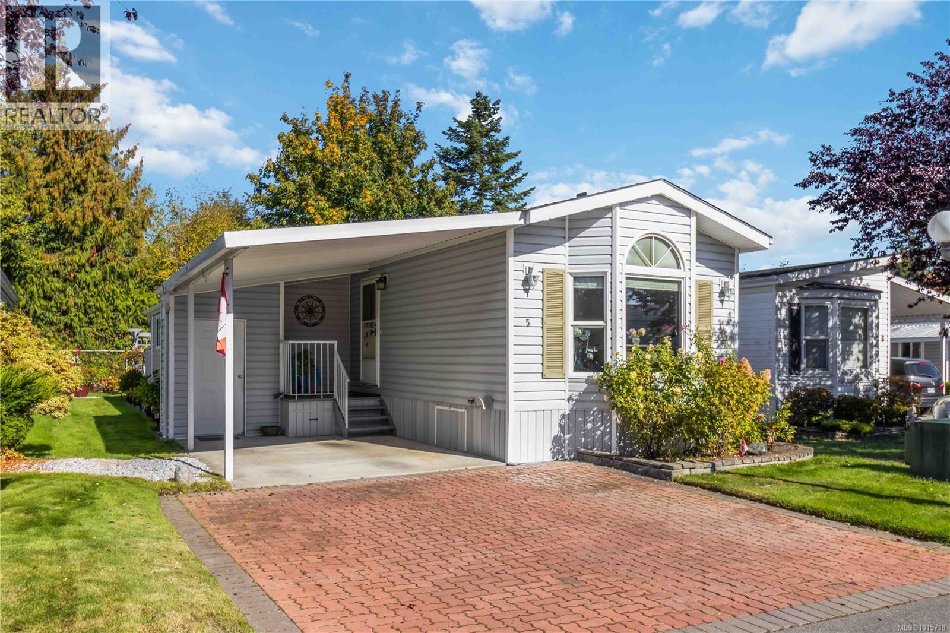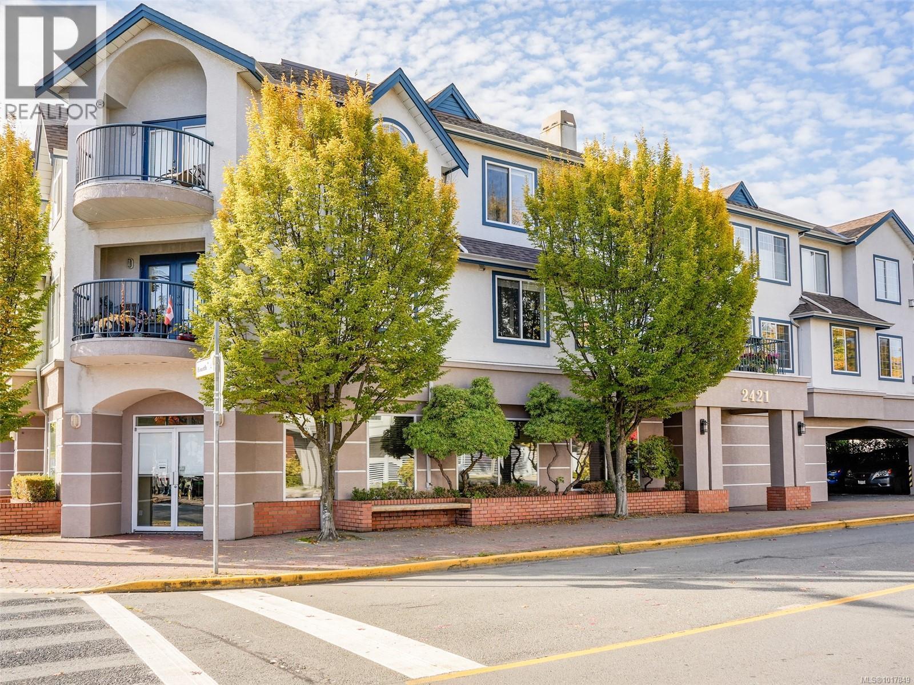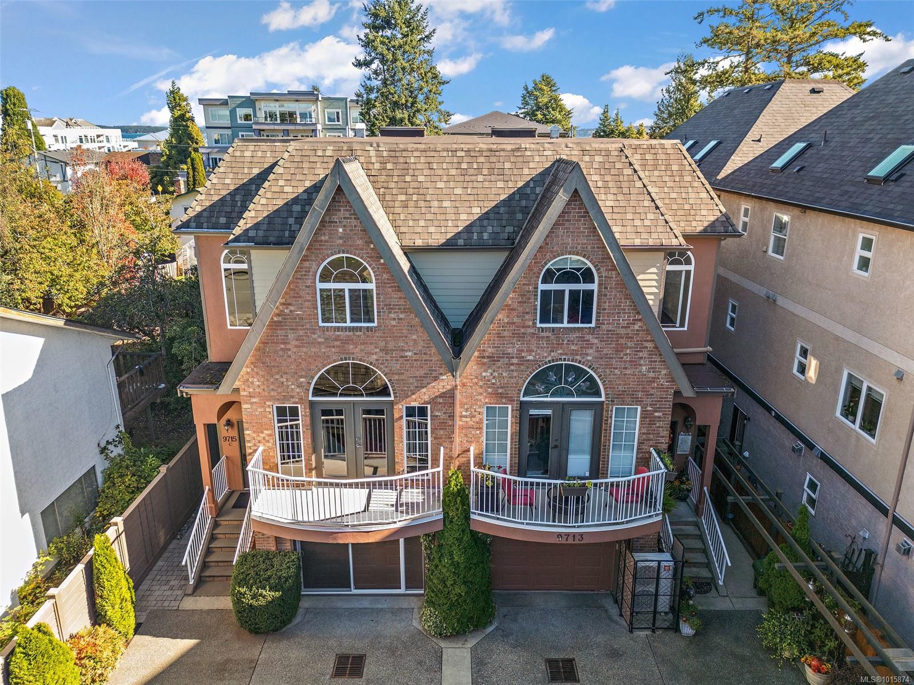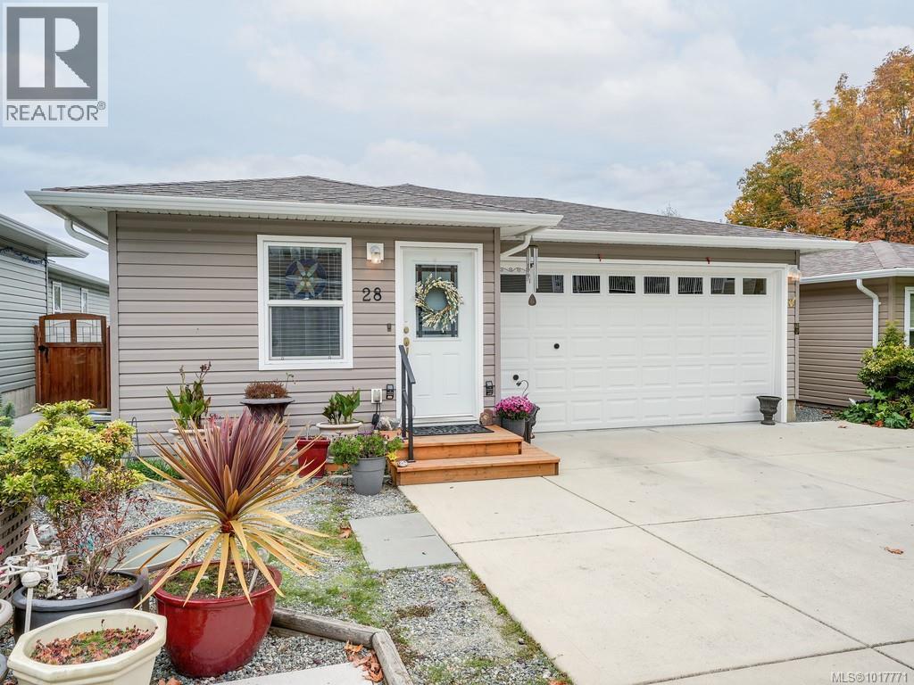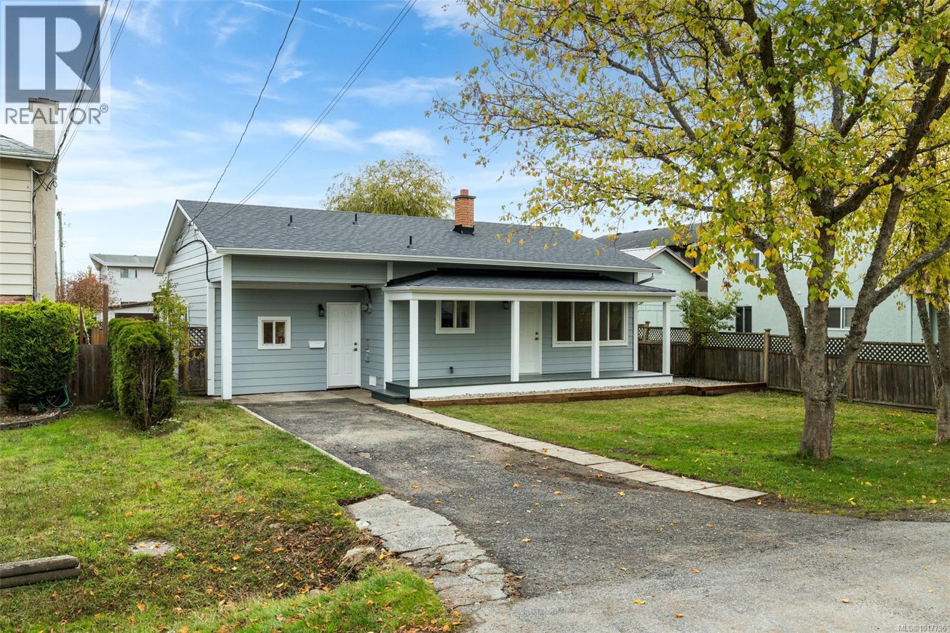- Houseful
- BC
- Sidney
- Sidney North-East
- 10240 Cleveland Rd

Highlights
Description
- Home value ($/Sqft)$725/Sqft
- Time on Housefulnew 29 hours
- Property typeSingle family
- Neighbourhood
- Median school Score
- Year built1987
- Mortgage payment
LEVEL ENTRY HOME ON A SUNNY CORNER LOT. Welcome to this bright and beautifully maintained 3-bedroom, 2-bathroom level entry home on a crawlspace with a double garage, located on a desirable, sought-after street of well-cared-for homes in beautiful Sidney. Step inside to a spacious living room with a lovely bay window offering a pleasant outlook to surrounding trees. Bamboo flooring flows through the living, dining & hallway, creating warmth & continuity. The kitchen features modern stainless steel appliances, perfect for everyday living & entertaining. The primary bedroom includes a 3-piece ensuite, & the large laundry/utility room provides direct access to the double car garage. Upgrades include a gas fireplace & a heat pump for year-round comfort. Outside, enjoy a sunny south & west facing fully fenced backyard on an easy-care, level corner lot — ideal for gardening, pets, or relaxing. This wheelchair-accessible home is just steps to the bus, beach, & shopping in charming Sidney. (id:63267)
Home overview
- Cooling Air conditioned
- Heat source Electric
- Heat type Baseboard heaters
- # parking spaces 2
- # full baths 2
- # total bathrooms 2.0
- # of above grade bedrooms 3
- Has fireplace (y/n) Yes
- Subdivision Sidney north-east
- Zoning description Residential
- Lot dimensions 6793
- Lot size (acres) 0.15960996
- Building size 1345
- Listing # 1017871
- Property sub type Single family residence
- Status Active
- Primary bedroom 4.267m X 3.658m
Level: Main - Bedroom 3.048m X 2.743m
Level: Main - Bedroom 2.743m X 2.743m
Level: Main - Laundry 3.962m X 3.048m
Level: Main - Ensuite 3 - Piece
Level: Main - Kitchen 3.962m X 3.658m
Level: Main - 1.829m X 1.829m
Level: Main - Living room 4.572m X 4.267m
Level: Main - Bathroom 4 - Piece
Level: Main - Dining room 3.353m X 3.353m
Level: Main
- Listing source url Https://www.realtor.ca/real-estate/29012568/10240-cleveland-rd-sidney-sidney-north-east
- Listing type identifier Idx

$-2,600
/ Month






