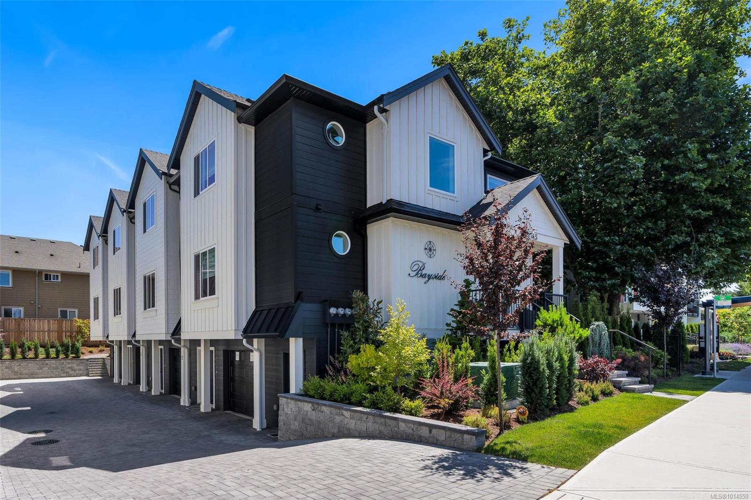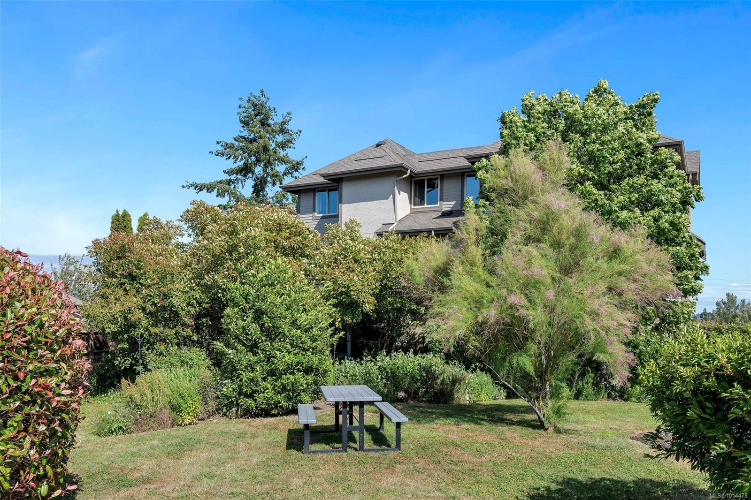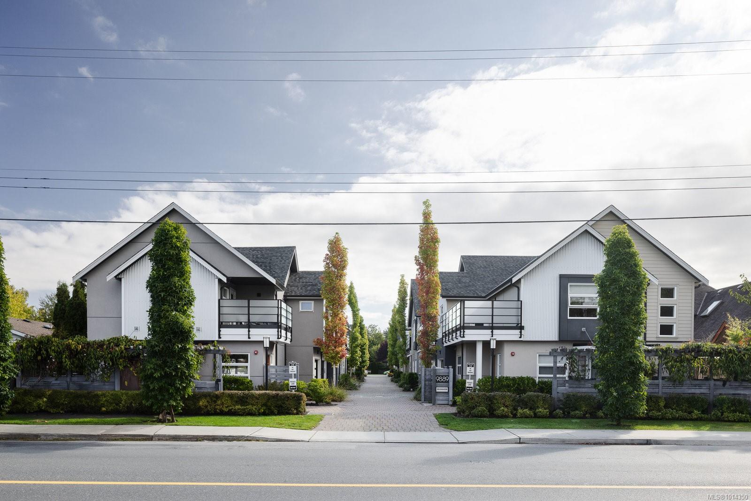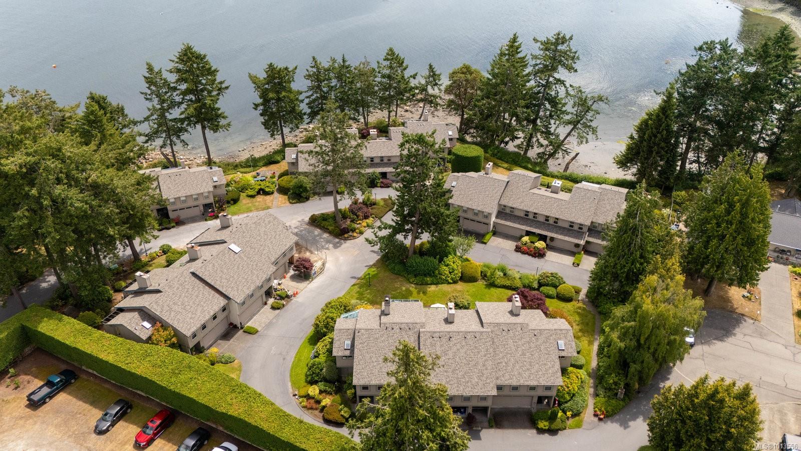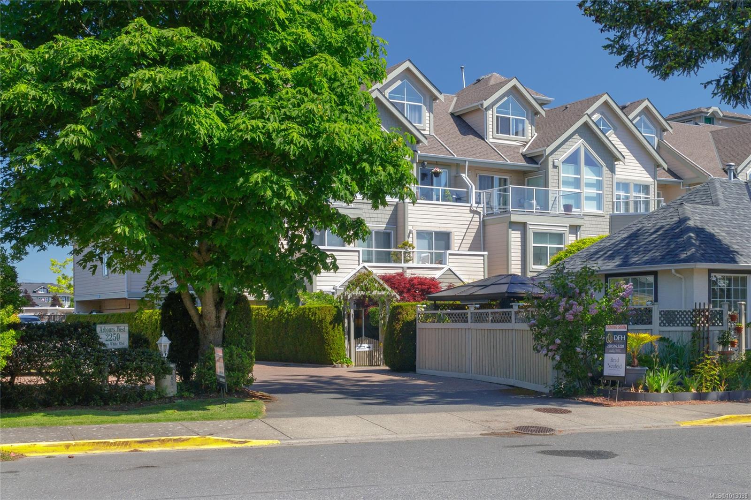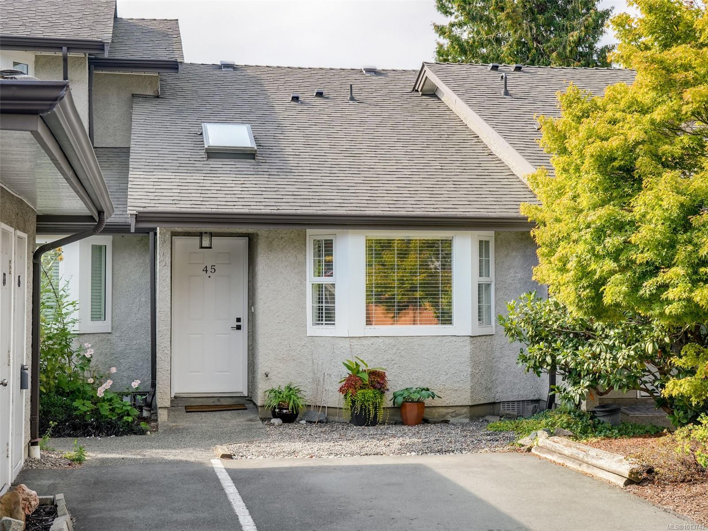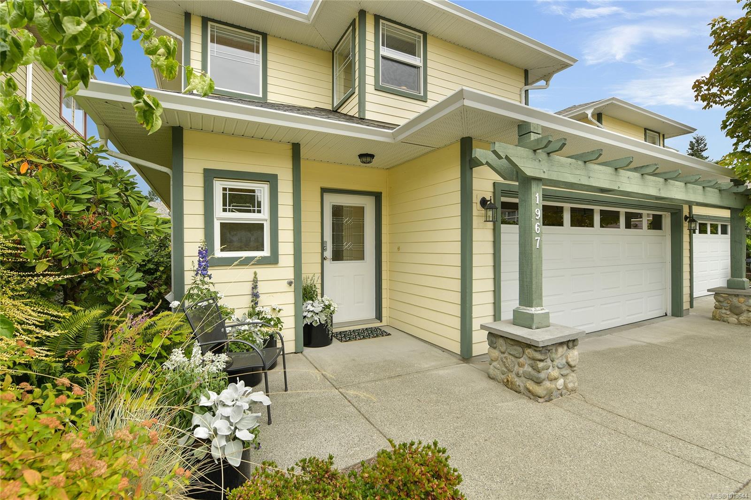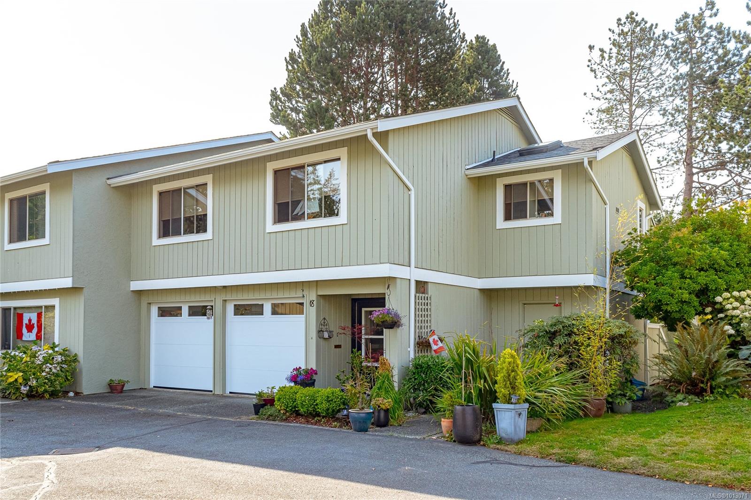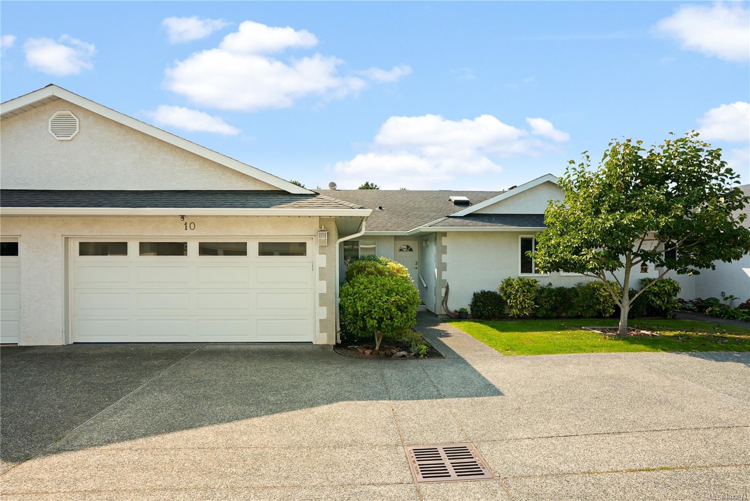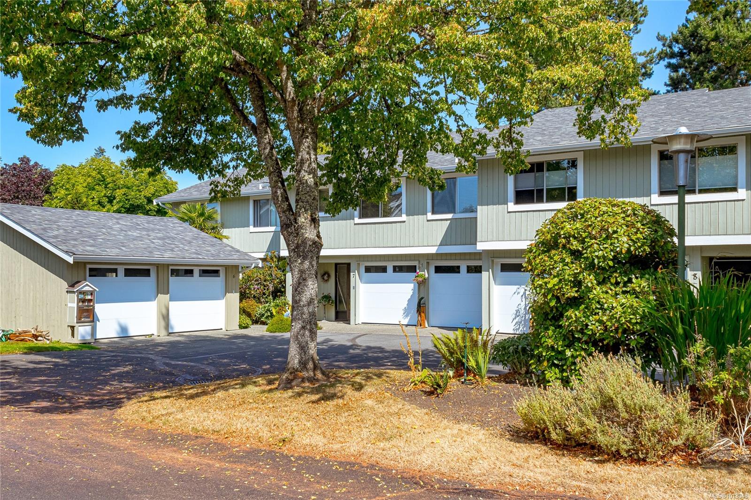- Houseful
- BC
- Sidney
- Sidney North-East
- 10471 Resthaven Dr Apt 26
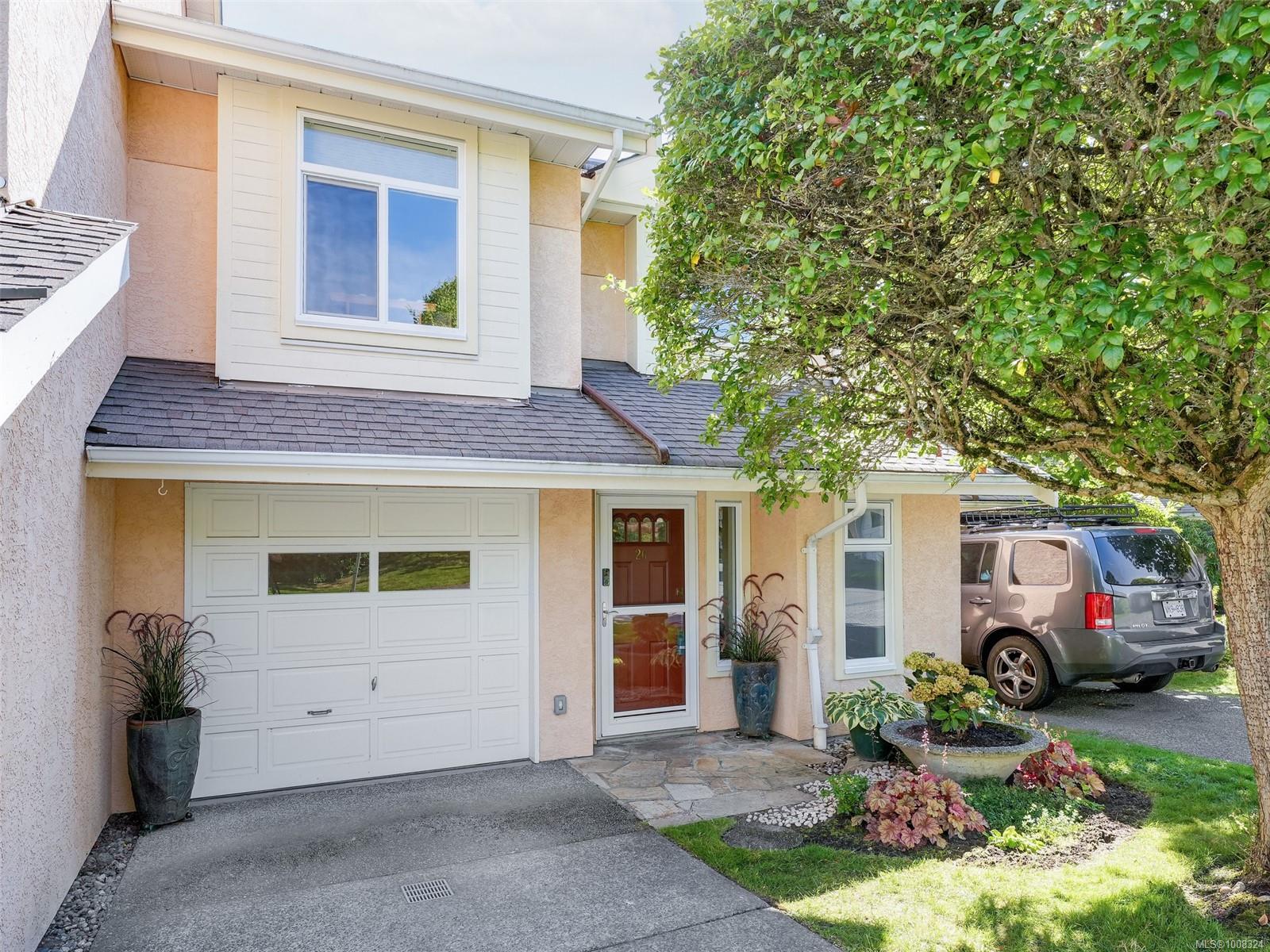
Highlights
Description
- Home value ($/Sqft)$415/Sqft
- Time on Housefulnew 3 days
- Property typeResidential
- Neighbourhood
- Median school Score
- Lot size1,742 Sqft
- Year built1991
- Garage spaces1
- Mortgage payment
Open House, Wednesday, Sept 17, 4-5 pm, and Saturday, Sept 20th, 10 am - noon. Inviting 3-bedroom, 3-bath townhouse in a prime location. The updated kitchen flows into a bright, well-designed living space ideal for everyday comfort or entertaining. One bedroom without a closet offers flexibility as an office, studio, or guest room. Recently upgraded with all new windows, this home is move-in ready. Steps to the marina, restaurants, tennis courts, a lovely park and playground, and Shoal Harbour Bird Sanctuary with walking paths just a block from the ocean. A private patio garden offers a perfect quiet space. Conveniently close to the hospital, recreation centre, airport, and ferry terminal, this home blends lifestyle and practicality in a beautiful green-space setting. Some furniture negotiable.
Home overview
- Cooling None
- Heat type Baseboard, electric, natural gas
- Sewer/ septic Sewer connected
- Utilities Garbage, recycling
- # total stories 2
- Building amenities Other
- Construction materials Insulation: ceiling, insulation: walls, stucco & siding
- Foundation Concrete perimeter
- Roof Fibreglass shingle
- Exterior features Balcony/patio, garden, tennis court(s)
- # garage spaces 1
- # parking spaces 2
- Has garage (y/n) Yes
- Parking desc Driveway, garage, guest
- # total bathrooms 3.0
- # of above grade bedrooms 3
- # of rooms 13
- Flooring Carpet, hardwood, linoleum, tile
- Appliances Dishwasher, dryer, freezer, microwave, oven/range electric, range hood, refrigerator, washer
- Has fireplace (y/n) Yes
- Laundry information In unit
- Interior features Dining/living combo, french doors
- County Capital regional district
- Area Sidney
- Water source Municipal
- Zoning description Multi-family
- Exposure North
- Lot desc Irregular lot, level, private
- Lot size (acres) 0.04
- Basement information None
- Building size 1809
- Mls® # 1008324
- Property sub type Townhouse
- Status Active
- Virtual tour
- Tax year 2025
- Bathroom Second
Level: 2nd - Second: 5m X 8m
Level: 2nd - Bedroom Second: 13m X 10m
Level: 2nd - Bedroom Second: 14m X 10m
Level: 2nd - Primary bedroom Second: 13m X 12m
Level: 2nd - Ensuite Second
Level: 2nd - Main: 22m X 10m
Level: Main - Dining room Main: 13m X 12m
Level: Main - Main: 12m X 6m
Level: Main - Bathroom Main
Level: Main - Living room Main: 16m X 10m
Level: Main - Main: 12m X 12m
Level: Main - Kitchen Main: 11m X 8m
Level: Main
- Listing type identifier Idx

$-1,511
/ Month

